All Backsplash Materials Utility Room Design Ideas
Refine by:
Budget
Sort by:Popular Today
61 - 80 of 1,629 photos
Item 1 of 3

Due to the cramped nature of the original space, the powder room and adjacent laundry room were relocated to the home’s new addition and the kitchen layout was reformatted to improve workflow.

This laundry was designed several months after the kitchen renovation - a cohesive look was needed to flow to make it look like it was done at the same time. Similar materials were chosen but with individual flare and interest. This space is multi functional not only providing a space as a laundry but as a separate pantry room for the kitchen - it also includes an integrated pull out drawer fridge.
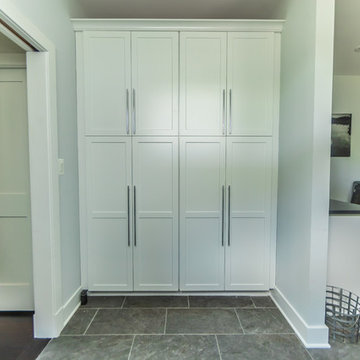
These minimalist custom cabinets keep the modern theme rolling throughout the home and into the laundry room.
Built by custom home builders TailorCraft Builders in Annapolis, MD.

Photo of a mid-sized transitional u-shaped utility room in Montreal with an undermount sink, flat-panel cabinets, white cabinets, quartz benchtops, beige splashback, ceramic splashback, white walls, ceramic floors, a side-by-side washer and dryer, beige floor and brown benchtop.

In this renovation, the once-framed closed-in double-door closet in the laundry room was converted to a locker storage system with room for roll-out laundry basket drawer and a broom closet. The laundry soap is contained in the large drawer beside the washing machine. Behind the mirror, an oversized custom medicine cabinet houses small everyday items such as shoe polish, small tools, masks...etc. The off-white cabinetry and slate were existing. To blend in the off-white cabinetry, walnut accents were added with black hardware. The wallcovering was custom-designed to feature line drawings of the owner's various dog breeds. A magnetic chalkboard for pinning up art creations and important reminders finishes off the side gable next to the full-size upright freezer unit.

From 2020 to 2022 we had the opportunity to work with this wonderful client building in Altadore. We were so fortunate to help them build their family dream home. They wanted to add some fun pops of color and make it their own. So we implemented green and blue tiles into the bathrooms. The kitchen is extremely fashion forward with open shelves on either side of the hoodfan, and the wooden handles throughout. There are nodes to mid century modern in this home that give it a classic look. Our favorite details are the stair handrail, and the natural flagstone fireplace. The fun, cozy upper hall reading area is a reader’s paradise. This home is both stylish and perfect for a young busy family.

Easy access to outside clothesline in this laundry room. Storage above and below and drying rack for those wet rainy days.
Photo of a mid-sized modern galley utility room in Melbourne with a drop-in sink, shaker cabinets, white cabinets, solid surface benchtops, white splashback, subway tile splashback, light hardwood floors, a side-by-side washer and dryer and white benchtop.
Photo of a mid-sized modern galley utility room in Melbourne with a drop-in sink, shaker cabinets, white cabinets, solid surface benchtops, white splashback, subway tile splashback, light hardwood floors, a side-by-side washer and dryer and white benchtop.

This long narrow laundry room is a feature packed work horse of a room. Dual entry points facilitate the delivery of groceries and easy access to a powder room from the back yard. A laundry sink with drying rack above provides an opportunity to hand wash and dry clothes as well as clean just caught crab. Side by side laundry machines are separated by a pull-out cabinet for laundry soap and more. Wall and tall cabinets provide space for a multitude of items. A boot bench allows occupants to hang up coats/backpacks as well as take shoes off at a convenient location. The wall opposite the laundry machines has additional coat hooks and seven feet of two level shoe cubbies.
The cheerful cement Spanish tile floor can inspire occupants to do household chores and is lovely sight to return home to each day.
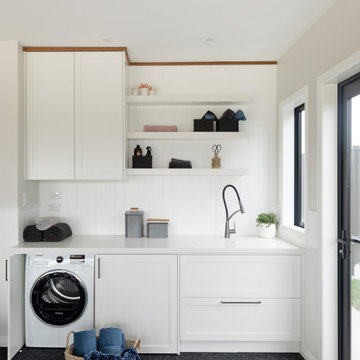
Photo of a mid-sized contemporary single-wall utility room in Auckland with an undermount sink, shaker cabinets, white cabinets, quartzite benchtops, white splashback, timber splashback, white walls, carpet, an integrated washer and dryer, grey floor, white benchtop, vaulted and planked wall panelling.

This is an example of a mid-sized scandinavian l-shaped utility room in Perth with a single-bowl sink, flat-panel cabinets, white cabinets, quartz benchtops, green splashback, mosaic tile splashback, white walls, porcelain floors, a stacked washer and dryer, grey floor, white benchtop and vaulted.
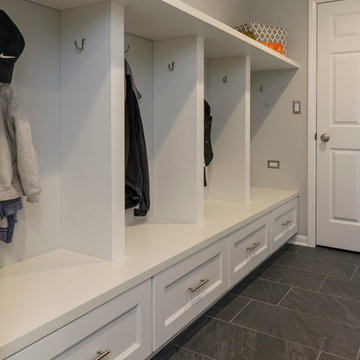
Inspiration for a mid-sized transitional galley utility room in Chicago with an undermount sink, flat-panel cabinets, white cabinets, quartz benchtops, beige splashback, glass tile splashback, medium hardwood floors and grey walls.

Design ideas for a large traditional u-shaped utility room in Houston with grey walls, brick floors, red floor, an undermount sink, raised-panel cabinets, grey cabinets, white splashback, subway tile splashback, a side-by-side washer and dryer and white benchtop.
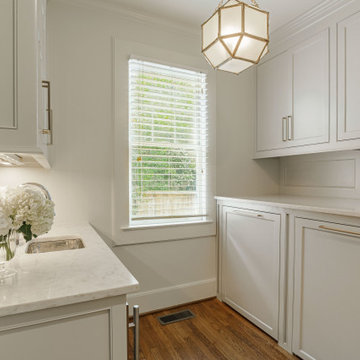
Hidden washer and dryer in open laundry room.
This is an example of a small transitional galley utility room in Other with beaded inset cabinets, grey cabinets, marble benchtops, metallic splashback, mirror splashback, white walls, dark hardwood floors, a side-by-side washer and dryer, brown floor and white benchtop.
This is an example of a small transitional galley utility room in Other with beaded inset cabinets, grey cabinets, marble benchtops, metallic splashback, mirror splashback, white walls, dark hardwood floors, a side-by-side washer and dryer, brown floor and white benchtop.
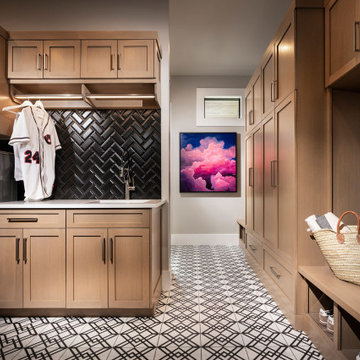
This is an example of an expansive utility room in Other with an undermount sink, light wood cabinets, quartz benchtops, black splashback, grey walls, porcelain floors, a side-by-side washer and dryer, white benchtop and subway tile splashback.

Utility connecting to the kitchen with plum walls and ceiling, wooden worktop, belfast sink and copper accents. Mustard yellow gingham curtains hide the utilities.

The laundry room was designed to serve many purposes besides just laundry. It includes a gift wrapping station, laundry chute, fold down ironing board, vacuum and mop storage, lap top work area and a dog feeding station. The center table was designed for folding and the three rolling laundry carts fit neatly underneath. The dark grey tiles and dark quartz countertop contrast with the light wood cabinets.

Laundry Room Remodel
Large mediterranean utility room in Orange County with an undermount sink, light wood cabinets, quartz benchtops, blue splashback, ceramic splashback, white walls, porcelain floors, a stacked washer and dryer, multi-coloured floor and grey benchtop.
Large mediterranean utility room in Orange County with an undermount sink, light wood cabinets, quartz benchtops, blue splashback, ceramic splashback, white walls, porcelain floors, a stacked washer and dryer, multi-coloured floor and grey benchtop.

A Laundry with a view and an organized tall storage cabinet for cleaning supplies and equipment
Photo of a mid-sized country u-shaped utility room in San Francisco with flat-panel cabinets, green cabinets, quartz benchtops, white splashback, engineered quartz splashback, beige walls, laminate floors, a side-by-side washer and dryer, brown floor, white benchtop and recessed.
Photo of a mid-sized country u-shaped utility room in San Francisco with flat-panel cabinets, green cabinets, quartz benchtops, white splashback, engineered quartz splashback, beige walls, laminate floors, a side-by-side washer and dryer, brown floor, white benchtop and recessed.

By simply widening arch ways and removing a door opening, we created a nice open flow from the mud room right through to the laundry area. The space opened to a welcoming area to keep up with the laundry for a family of 6 along with a planning space and a mini office/craft/wrapping desk.
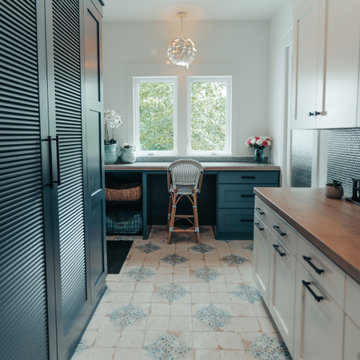
Expansive beach style utility room in Other with blue cabinets, wood benchtops, blue splashback, glass tile splashback, white walls, ceramic floors, a stacked washer and dryer, multi-coloured floor and brown benchtop.
All Backsplash Materials Utility Room Design Ideas
4