All Backsplash Materials Utility Room Design Ideas
Refine by:
Budget
Sort by:Popular Today
101 - 120 of 1,629 photos
Item 1 of 3

Bathed in soft blue this laundry room doubles as a craft room with custom cabinetry and a center island.
Inspiration for a large traditional u-shaped utility room in Minneapolis with a farmhouse sink, shaker cabinets, blue cabinets, quartz benchtops, white splashback, ceramic splashback, blue walls, porcelain floors, a side-by-side washer and dryer, blue floor and white benchtop.
Inspiration for a large traditional u-shaped utility room in Minneapolis with a farmhouse sink, shaker cabinets, blue cabinets, quartz benchtops, white splashback, ceramic splashback, blue walls, porcelain floors, a side-by-side washer and dryer, blue floor and white benchtop.

Mudroom designed By Darash with White Matte Opaque Fenix cabinets anti-scratch material, with handles, white countertop drop-in sink, high arc faucet, black and white modern style.

APD was hired to update the primary bathroom and laundry room of this ranch style family home. Included was a request to add a powder bathroom where one previously did not exist to help ease the chaos for the young family. The design team took a little space here and a little space there, coming up with a reconfigured layout including an enlarged primary bathroom with large walk-in shower, a jewel box powder bath, and a refreshed laundry room including a dog bath for the family’s four legged member!

Inspiration for a mid-sized eclectic galley utility room in Philadelphia with a farmhouse sink, recessed-panel cabinets, beige cabinets, granite benchtops, multi-coloured splashback, granite splashback, grey walls, concrete floors, a side-by-side washer and dryer, multi-coloured floor, multi-coloured benchtop and exposed beam.
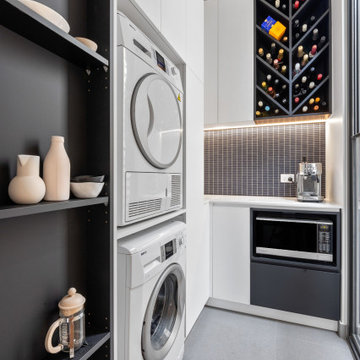
Walk in pantry, laundry, wine storage in Malvern renovation project
Photo of a small contemporary l-shaped utility room in Melbourne with white cabinets, quartz benchtops, black splashback, mosaic tile splashback, white walls, porcelain floors, a stacked washer and dryer, grey floor and white benchtop.
Photo of a small contemporary l-shaped utility room in Melbourne with white cabinets, quartz benchtops, black splashback, mosaic tile splashback, white walls, porcelain floors, a stacked washer and dryer, grey floor and white benchtop.

Small single-wall utility room in Sydney with a drop-in sink, shaker cabinets, white cabinets, quartz benchtops, beige splashback, porcelain splashback, white walls, travertine floors, a concealed washer and dryer, beige floor and white benchtop.
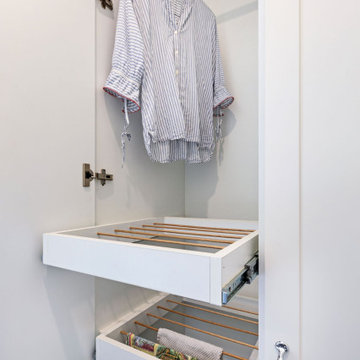
Design ideas for a small traditional galley utility room in Melbourne with an undermount sink, shaker cabinets, white cabinets, quartz benchtops, blue splashback, ceramic splashback, white walls, porcelain floors, a side-by-side washer and dryer, grey floor and white benchtop.

This Modern Multi-Level Home Boasts Master & Guest Suites on The Main Level + Den + Entertainment Room + Exercise Room with 2 Suites Upstairs as Well as Blended Indoor/Outdoor Living with 14ft Tall Coffered Box Beam Ceilings!

Small modern single-wall utility room in Perth with an undermount sink and porcelain splashback.
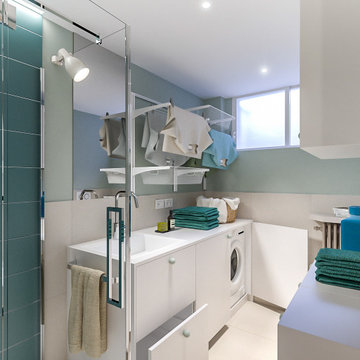
Lidesign
Inspiration for a small scandinavian single-wall utility room in Milan with a drop-in sink, flat-panel cabinets, white cabinets, laminate benchtops, beige splashback, porcelain splashback, green walls, porcelain floors, a side-by-side washer and dryer, beige floor, white benchtop and recessed.
Inspiration for a small scandinavian single-wall utility room in Milan with a drop-in sink, flat-panel cabinets, white cabinets, laminate benchtops, beige splashback, porcelain splashback, green walls, porcelain floors, a side-by-side washer and dryer, beige floor, white benchtop and recessed.

Combined Bathroom and Laundries can still look beautiful ?
This is an example of a mid-sized modern l-shaped utility room in Perth with a drop-in sink, flat-panel cabinets, white cabinets, quartz benchtops, beige splashback, porcelain splashback, beige walls, porcelain floors, a side-by-side washer and dryer, beige floor and white benchtop.
This is an example of a mid-sized modern l-shaped utility room in Perth with a drop-in sink, flat-panel cabinets, white cabinets, quartz benchtops, beige splashback, porcelain splashback, beige walls, porcelain floors, a side-by-side washer and dryer, beige floor and white benchtop.

With side access, the new laundry doubles as a mudroom for coats and bags.
Mid-sized modern galley utility room in Sydney with an undermount sink, flat-panel cabinets, light wood cabinets, quartz benchtops, white splashback, ceramic splashback, white walls, concrete floors, a side-by-side washer and dryer, grey floor and white benchtop.
Mid-sized modern galley utility room in Sydney with an undermount sink, flat-panel cabinets, light wood cabinets, quartz benchtops, white splashback, ceramic splashback, white walls, concrete floors, a side-by-side washer and dryer, grey floor and white benchtop.
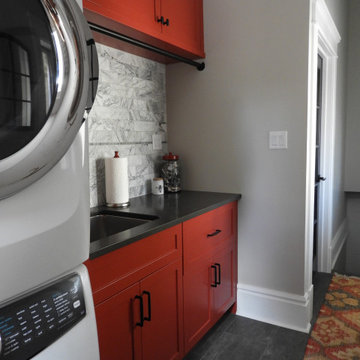
Laundry Room & Side Entrance
This is an example of a small transitional single-wall utility room in Toronto with an undermount sink, shaker cabinets, red cabinets, quartz benchtops, white splashback, stone tile splashback, white walls, ceramic floors, a stacked washer and dryer, grey floor, black benchtop and planked wall panelling.
This is an example of a small transitional single-wall utility room in Toronto with an undermount sink, shaker cabinets, red cabinets, quartz benchtops, white splashback, stone tile splashback, white walls, ceramic floors, a stacked washer and dryer, grey floor, black benchtop and planked wall panelling.
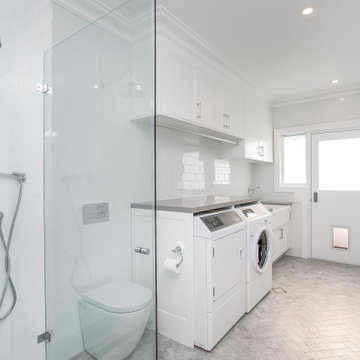
Photo of an expansive beach style utility room in Sydney with a farmhouse sink, shaker cabinets, white cabinets, quartz benchtops, white splashback, ceramic splashback, white walls, ceramic floors, a side-by-side washer and dryer, grey floor and grey benchtop.
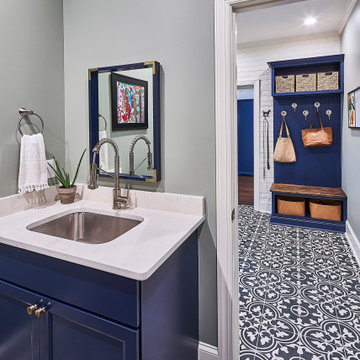
A hidden laundry room sink keeps messes out of sight from the mudroom, where the entrance to the garage is.
© Lassiter Photography **Any product tags listed as “related,” “similar,” or “sponsored” are done so by Houzz and are not the actual products specified. They have not been approved by, nor are they endorsed by ReVision Design/Remodeling.**

This is an example of a large traditional u-shaped utility room in San Francisco with a drop-in sink, flat-panel cabinets, white cabinets, quartz benchtops, white splashback, engineered quartz splashback, grey walls, marble floors, a side-by-side washer and dryer, grey floor and white benchtop.

Large transitional u-shaped utility room in Milwaukee with an undermount sink, flat-panel cabinets, white cabinets, quartz benchtops, beige splashback, engineered quartz splashback, white walls, porcelain floors, a side-by-side washer and dryer, beige floor and beige benchtop.

Traditional galley utility room in Other with an undermount sink, raised-panel cabinets, white cabinets, granite benchtops, multi-coloured splashback, granite splashback, multi-coloured walls, a side-by-side washer and dryer, white floor, multi-coloured benchtop and wallpaper.
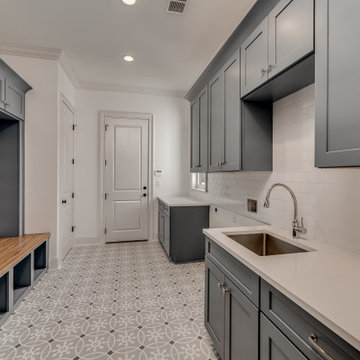
This 4150 SF waterfront home in Queen's Harbour Yacht & Country Club is built for entertaining. It features a large beamed great room with fireplace and built-ins, a gorgeous gourmet kitchen with wet bar and working pantry, and a private study for those work-at-home days. A large first floor master suite features water views and a beautiful marble tile bath. The home is an entertainer's dream with large lanai, outdoor kitchen, pool, boat dock, upstairs game room with another wet bar and a balcony to take in those views. Four additional bedrooms including a first floor guest suite round out the home.
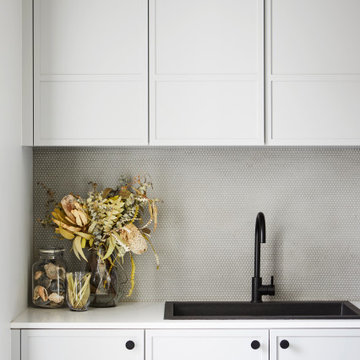
The Utilities Room- Combining laundry, Mudroom and Pantry.
Design ideas for a mid-sized contemporary galley utility room in Other with a drop-in sink, shaker cabinets, grey cabinets, quartz benchtops, grey splashback, glass tile splashback, white walls, concrete floors, a side-by-side washer and dryer, black floor and white benchtop.
Design ideas for a mid-sized contemporary galley utility room in Other with a drop-in sink, shaker cabinets, grey cabinets, quartz benchtops, grey splashback, glass tile splashback, white walls, concrete floors, a side-by-side washer and dryer, black floor and white benchtop.
All Backsplash Materials Utility Room Design Ideas
6