Utility Room Design Ideas with Black Floor
Refine by:
Budget
Sort by:Popular Today
61 - 80 of 297 photos
Item 1 of 3
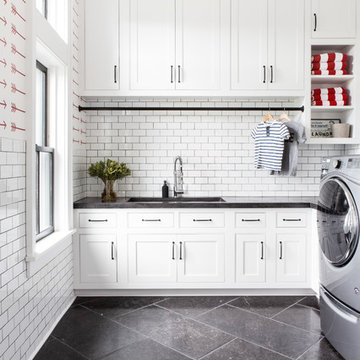
Architectural advisement, Interior Design, Custom Furniture Design & Art Curation by Chango & Co.
Architecture by Crisp Architects
Construction by Structure Works Inc.
Photography by Sarah Elliott
See the feature in Domino Magazine
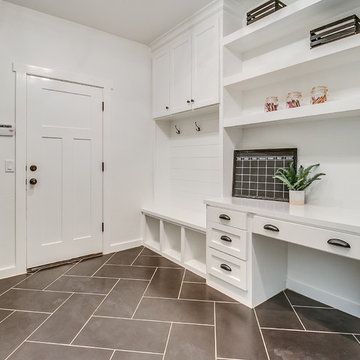
Design ideas for a large country single-wall utility room in Oklahoma City with a drop-in sink, shaker cabinets, white cabinets, quartz benchtops, white walls, ceramic floors, a side-by-side washer and dryer and black floor.
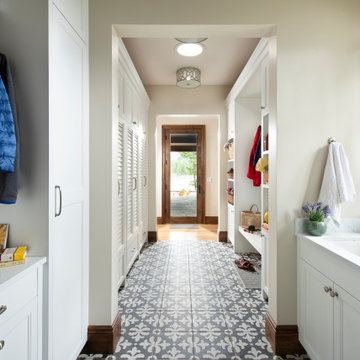
Inspiration for a large traditional galley utility room in Other with louvered cabinets, white cabinets, quartzite benchtops, white walls, porcelain floors, a side-by-side washer and dryer, black floor, white benchtop and an undermount sink.

The blue-grey kitchen cabinet color continues into the laundry and mudroom, tying these two functional spaces together. The floors in the kitchen and pantry area are wood, but In the mudroom, we changed up the floor to a black herringbone tile to hold up to moisture.
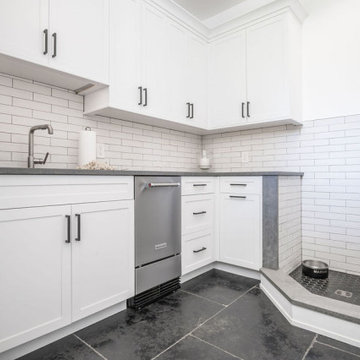
Modern laundry room with built-in pet wash station, black tile flooring, white wall color, and full kitchenette with all white cabinetry and grey countertop.
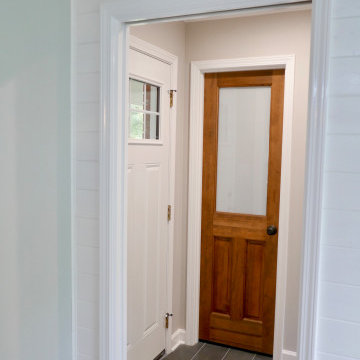
Looking from breakfast room into the new pantry/laundry room which has the back door entry for patio/carport!
Photo of a mid-sized transitional u-shaped utility room in Other with shaker cabinets, white cabinets, grey walls, porcelain floors, a side-by-side washer and dryer and black floor.
Photo of a mid-sized transitional u-shaped utility room in Other with shaker cabinets, white cabinets, grey walls, porcelain floors, a side-by-side washer and dryer and black floor.
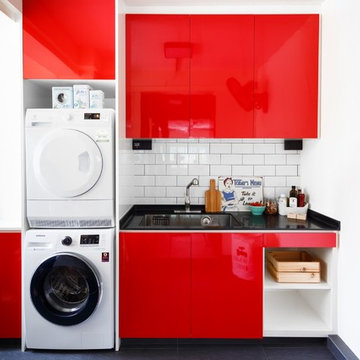
Marcus Lim
Design ideas for an eclectic utility room in Singapore with an undermount sink, flat-panel cabinets, red cabinets, white walls, a stacked washer and dryer, black floor and black benchtop.
Design ideas for an eclectic utility room in Singapore with an undermount sink, flat-panel cabinets, red cabinets, white walls, a stacked washer and dryer, black floor and black benchtop.
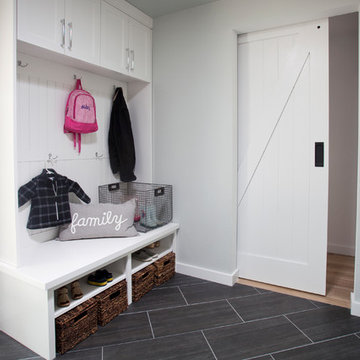
Side by side washer dryer and ceramic tile floor. White shaker cabinets and utility craft desk. Barn door and mud room cabinets.
Photo: Timothy Manning
Builder: Aspire Builders
Design: Kristen Phillips, Bellissimo Decor
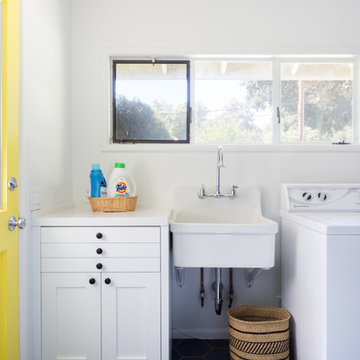
This is an example of a mid-sized traditional u-shaped utility room in Los Angeles with an utility sink, shaker cabinets, white cabinets, quartzite benchtops, white walls, ceramic floors, a side-by-side washer and dryer, black floor and white benchtop.
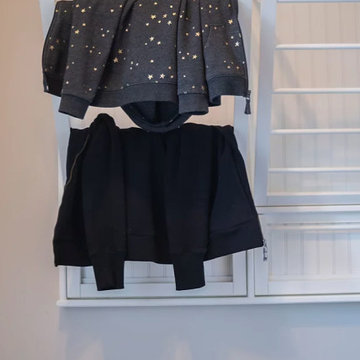
Alongside Tschida Construction and Pro Design Custom Cabinetry, we upgraded a new build to maximum function and magazine worthy style. Changing swinging doors to pocket, stacking laundry units, and doing closed cabinetry options really made the space seem as though it doubled.
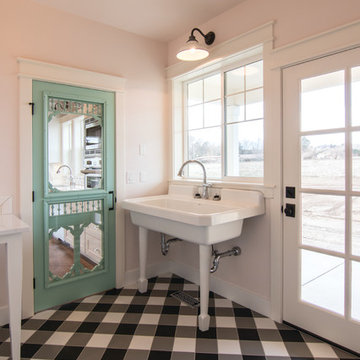
Photos by Becky Pospical
Mudroom-Laundry room combo
Photo of a small country u-shaped utility room in Seattle with a farmhouse sink, pink walls, ceramic floors, a side-by-side washer and dryer and black floor.
Photo of a small country u-shaped utility room in Seattle with a farmhouse sink, pink walls, ceramic floors, a side-by-side washer and dryer and black floor.
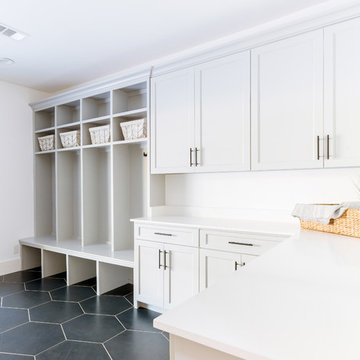
Expansive contemporary utility room in Dallas with a farmhouse sink, shaker cabinets, grey cabinets, quartz benchtops, white walls, ceramic floors, a side-by-side washer and dryer, black floor and white benchtop.
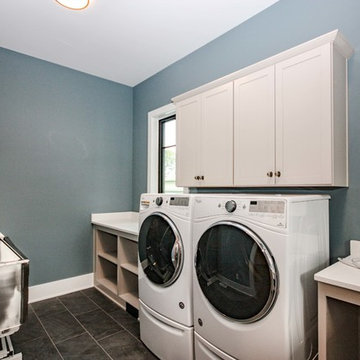
There is a lot of storage space throughout the room. The white large washer and dryer even lends a modern taste to the room.
Photos By: Thomas Graham

This new home was built on an old lot in Dallas, TX in the Preston Hollow neighborhood. The new home is a little over 5,600 sq.ft. and features an expansive great room and a professional chef’s kitchen. This 100% brick exterior home was built with full-foam encapsulation for maximum energy performance. There is an immaculate courtyard enclosed by a 9' brick wall keeping their spool (spa/pool) private. Electric infrared radiant patio heaters and patio fans and of course a fireplace keep the courtyard comfortable no matter what time of year. A custom king and a half bed was built with steps at the end of the bed, making it easy for their dog Roxy, to get up on the bed. There are electrical outlets in the back of the bathroom drawers and a TV mounted on the wall behind the tub for convenience. The bathroom also has a steam shower with a digital thermostatic valve. The kitchen has two of everything, as it should, being a commercial chef's kitchen! The stainless vent hood, flanked by floating wooden shelves, draws your eyes to the center of this immaculate kitchen full of Bluestar Commercial appliances. There is also a wall oven with a warming drawer, a brick pizza oven, and an indoor churrasco grill. There are two refrigerators, one on either end of the expansive kitchen wall, making everything convenient. There are two islands; one with casual dining bar stools, as well as a built-in dining table and another for prepping food. At the top of the stairs is a good size landing for storage and family photos. There are two bedrooms, each with its own bathroom, as well as a movie room. What makes this home so special is the Casita! It has its own entrance off the common breezeway to the main house and courtyard. There is a full kitchen, a living area, an ADA compliant full bath, and a comfortable king bedroom. It’s perfect for friends staying the weekend or in-laws staying for a month.
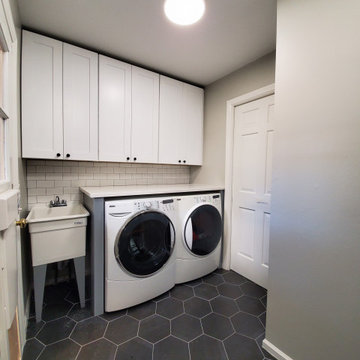
After, functional laundry area.
Design ideas for a mid-sized contemporary single-wall utility room in Chicago with an utility sink, shaker cabinets, white cabinets, quartz benchtops, grey walls, porcelain floors, a side-by-side washer and dryer, black floor and white benchtop.
Design ideas for a mid-sized contemporary single-wall utility room in Chicago with an utility sink, shaker cabinets, white cabinets, quartz benchtops, grey walls, porcelain floors, a side-by-side washer and dryer, black floor and white benchtop.
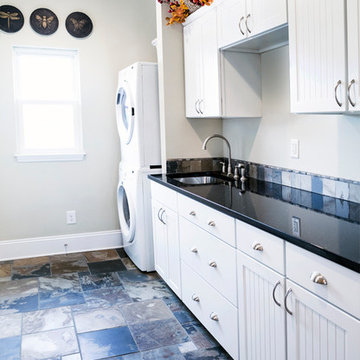
This spacious laundry room/mudroom is conveniently located adjacent to the kitchen.
Inspiration for a mid-sized contemporary single-wall utility room in Columbus with white cabinets, beige walls, slate floors, a stacked washer and dryer, black floor, black benchtop, recessed-panel cabinets and an undermount sink.
Inspiration for a mid-sized contemporary single-wall utility room in Columbus with white cabinets, beige walls, slate floors, a stacked washer and dryer, black floor, black benchtop, recessed-panel cabinets and an undermount sink.
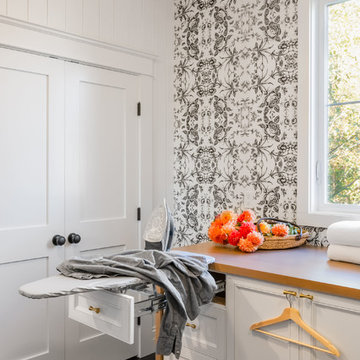
Wallpaper: Wallquest
Custom Cabinets: Acadia Cabinets
Flooring: Herringbone Teak from indoTeak
Door Hardware: Baldwin
Cabinet Pulls: Anthropologie
Ironing Board: Rev A Shelf
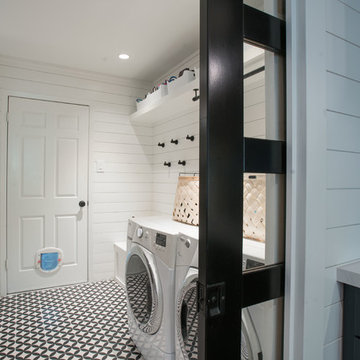
Inspiration for a mid-sized country utility room in Austin with shaker cabinets, white cabinets, white walls, concrete floors, a side-by-side washer and dryer, black floor, white splashback, shiplap splashback and wood walls.
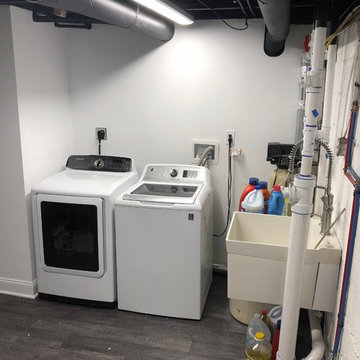
Finished laundry space
Design ideas for a contemporary utility room in Newark with an utility sink, white walls, vinyl floors, a side-by-side washer and dryer and black floor.
Design ideas for a contemporary utility room in Newark with an utility sink, white walls, vinyl floors, a side-by-side washer and dryer and black floor.
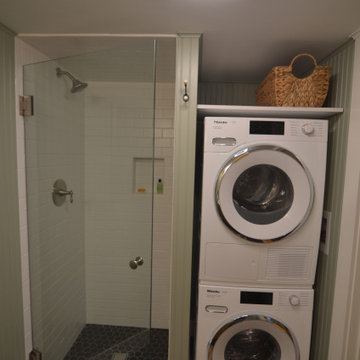
This compact bathroom and laundry has all the amenities of a much larger space in a 5'-3" x 8'-6" footprint. We removed the 1980's bath and laundry, rebuilt the sagging structure, and reworked ventilation, electric and plumbing. The shower couldn't be smaller than 30" wide, and the 24" Miele washer and dryer required 28". The wall dividing shower and machines is solid plywood with tile and wall paneling.
Schluter system electric radiant heat and black octogon tile completed the floor. We worked closely with the homeowner, refining selections and coming up with several contingencies due to lead times and space constraints.
Utility Room Design Ideas with Black Floor
4