Utility Room Design Ideas with Flat-panel Cabinets
Refine by:
Budget
Sort by:Popular Today
141 - 160 of 2,582 photos
Item 1 of 3
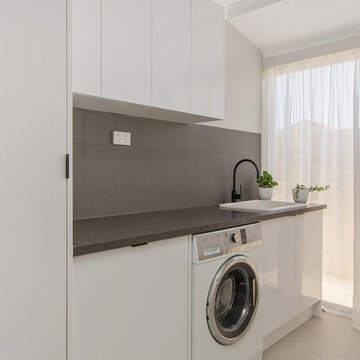
House Guru
Small traditional single-wall utility room in Perth with a farmhouse sink, flat-panel cabinets, white cabinets, quartz benchtops, grey walls, ceramic floors, grey floor and grey benchtop.
Small traditional single-wall utility room in Perth with a farmhouse sink, flat-panel cabinets, white cabinets, quartz benchtops, grey walls, ceramic floors, grey floor and grey benchtop.
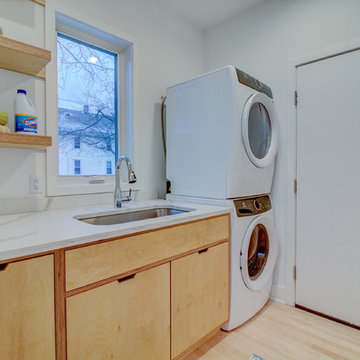
Inspiration for a small modern single-wall utility room in Milwaukee with an undermount sink, flat-panel cabinets, light wood cabinets, quartz benchtops, white walls, light hardwood floors, a stacked washer and dryer, brown floor and white benchtop.
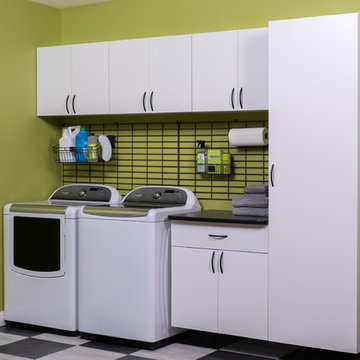
This is an example of a mid-sized traditional u-shaped utility room in Boston with white cabinets, solid surface benchtops, green walls, ceramic floors, a side-by-side washer and dryer and flat-panel cabinets.
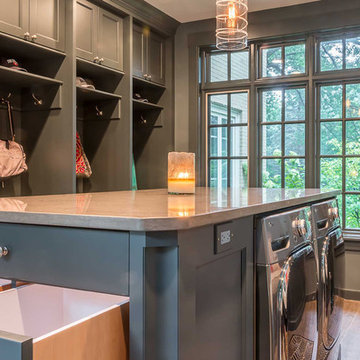
Clothes hampers in laundry
Photo of a large scandinavian u-shaped utility room in Chicago with an undermount sink, flat-panel cabinets, grey cabinets, quartz benchtops, grey walls, medium hardwood floors and a side-by-side washer and dryer.
Photo of a large scandinavian u-shaped utility room in Chicago with an undermount sink, flat-panel cabinets, grey cabinets, quartz benchtops, grey walls, medium hardwood floors and a side-by-side washer and dryer.
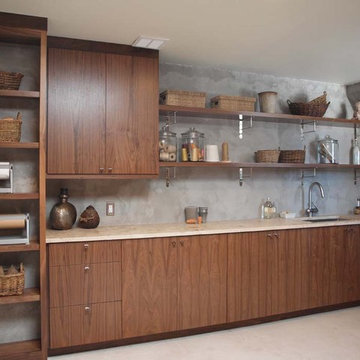
This laundry room features a modern cement plaster on the walls, which the homeowner wanted to preserve and show off. Normandy Designer Kathryn O'Donovan added open shelving with exposed brackets to create the overall industrial look of the room. The the walnut cabinetry and honed limestone countertop added warmth and plenty of storage to the space.

Mid-sized midcentury utility room in Toronto with an undermount sink, flat-panel cabinets, quartz benchtops, engineered quartz splashback, white walls, slate floors, a side-by-side washer and dryer, black floor and white benchtop.

Mudroom designed By Darash with White Matte Opaque Fenix cabinets anti-scratch material, with handles, white countertop drop-in sink, high arc faucet, black and white modern style.
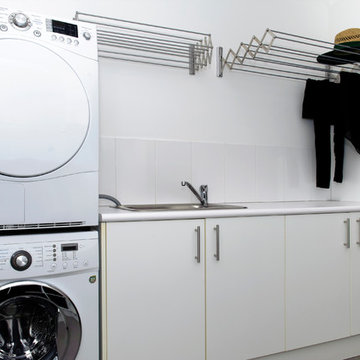
Abe Bastoli
Inspiration for a mid-sized modern single-wall utility room in Sydney with a single-bowl sink, flat-panel cabinets, white cabinets, laminate benchtops, porcelain floors, a side-by-side washer and dryer and grey floor.
Inspiration for a mid-sized modern single-wall utility room in Sydney with a single-bowl sink, flat-panel cabinets, white cabinets, laminate benchtops, porcelain floors, a side-by-side washer and dryer and grey floor.
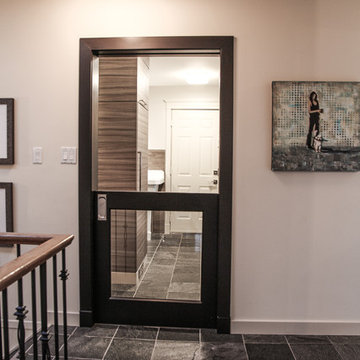
Karen was an existing client of ours who was tired of the crowded and cluttered laundry/mudroom that did not work well for her young family. The washer and dryer were right in the line of traffic when you stepped in her back entry from the garage and there was a lack of a bench for changing shoes/boots.
Planning began… then along came a twist! A new puppy that will grow to become a fair sized dog would become part of the family. Could the design accommodate dog grooming and a daytime “kennel” for when the family is away?
Having two young boys, Karen wanted to have custom features that would make housekeeping easier so custom drawer drying racks and ironing board were included in the design. All slab-style cabinet and drawer fronts are sturdy and easy to clean and the family’s coats and necessities are hidden from view while close at hand.
The selected quartz countertops, slate flooring and honed marble wall tiles will provide a long life for this hard working space. The enameled cast iron sink which fits puppy to full-sized dog (given a boost) was outfitted with a faucet conducive to dog washing, as well as, general clean up. And the piece de resistance is the glass, Dutch pocket door which makes the family dog feel safe yet secure with a view into the rest of the house. Karen and her family enjoy the organized, tidy space and how it works for them.
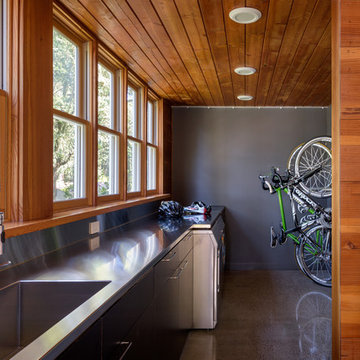
Photo Credits: Aaron Leitz
This is an example of a mid-sized modern single-wall utility room in Portland with an integrated sink, flat-panel cabinets, black cabinets, stainless steel benchtops, grey walls, concrete floors, a side-by-side washer and dryer and grey floor.
This is an example of a mid-sized modern single-wall utility room in Portland with an integrated sink, flat-panel cabinets, black cabinets, stainless steel benchtops, grey walls, concrete floors, a side-by-side washer and dryer and grey floor.
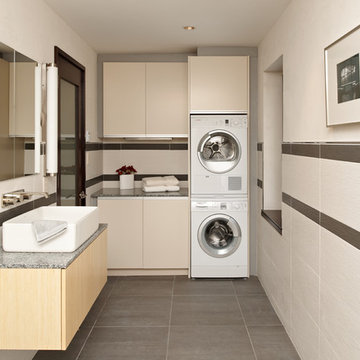
- Interior Designer: InUnison Design, Inc. - Christine Frisk
- Architect: TE Studio Ltd. - Tim Eian
- Builder: Moore Construction Services
Photo of a contemporary l-shaped utility room in Minneapolis with flat-panel cabinets, beige cabinets, a stacked washer and dryer, grey floor and grey benchtop.
Photo of a contemporary l-shaped utility room in Minneapolis with flat-panel cabinets, beige cabinets, a stacked washer and dryer, grey floor and grey benchtop.
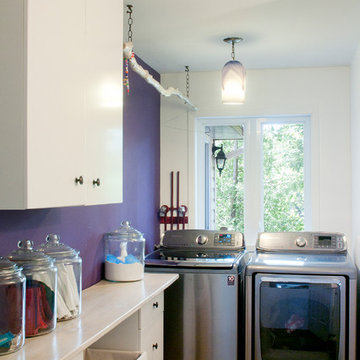
Floors by Martin Bouvier, Design by Karyn Dupuis, cabinets by Ikea.
Reclaimed barn wood counter and branch are white washed and varnished, as are the reclaimed stair spindles cut as feet for the cabinets.

APD was hired to update the primary bathroom and laundry room of this ranch style family home. Included was a request to add a powder bathroom where one previously did not exist to help ease the chaos for the young family. The design team took a little space here and a little space there, coming up with a reconfigured layout including an enlarged primary bathroom with large walk-in shower, a jewel box powder bath, and a refreshed laundry room including a dog bath for the family’s four legged member!
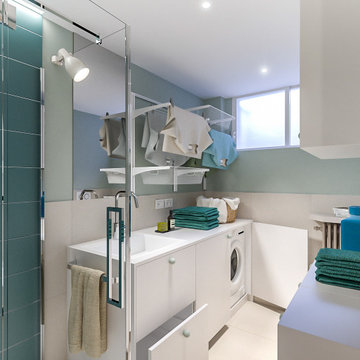
Lidesign
Inspiration for a small scandinavian single-wall utility room in Milan with a drop-in sink, flat-panel cabinets, white cabinets, laminate benchtops, beige splashback, porcelain splashback, green walls, porcelain floors, a side-by-side washer and dryer, beige floor, white benchtop and recessed.
Inspiration for a small scandinavian single-wall utility room in Milan with a drop-in sink, flat-panel cabinets, white cabinets, laminate benchtops, beige splashback, porcelain splashback, green walls, porcelain floors, a side-by-side washer and dryer, beige floor, white benchtop and recessed.
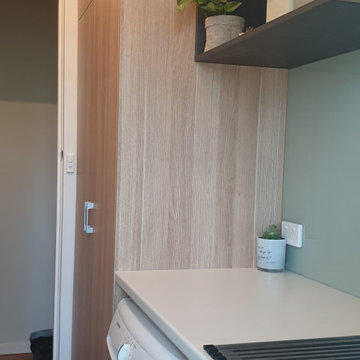
A compact Laundry for a unit
Small contemporary single-wall utility room in Melbourne with a single-bowl sink, flat-panel cabinets, light wood cabinets, laminate benchtops, white walls, medium hardwood floors, brown floor and multi-coloured benchtop.
Small contemporary single-wall utility room in Melbourne with a single-bowl sink, flat-panel cabinets, light wood cabinets, laminate benchtops, white walls, medium hardwood floors, brown floor and multi-coloured benchtop.
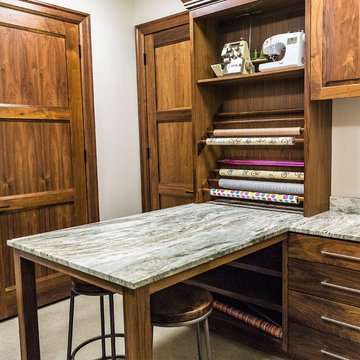
Craft room , sewing, wrapping room and laundry folding multi purpose counter. Stained concrete floors.
Inspiration for a mid-sized country u-shaped utility room in Seattle with an undermount sink, flat-panel cabinets, medium wood cabinets, quartzite benchtops, beige walls, concrete floors, a stacked washer and dryer, grey floor and grey benchtop.
Inspiration for a mid-sized country u-shaped utility room in Seattle with an undermount sink, flat-panel cabinets, medium wood cabinets, quartzite benchtops, beige walls, concrete floors, a stacked washer and dryer, grey floor and grey benchtop.
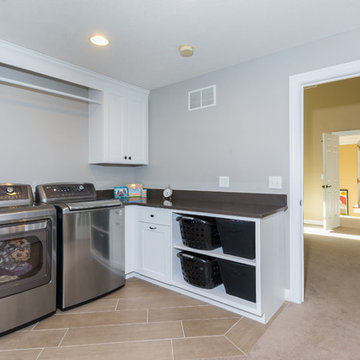
Kitchen remodel designed by Monica Lewis, CMKBD, MCR, UDCP of J.S. Brown & Co.
Photography by Todd Yarrington.
This is an example of a mid-sized transitional l-shaped utility room in Columbus with flat-panel cabinets, white cabinets, quartz benchtops, grey walls, porcelain floors and a side-by-side washer and dryer.
This is an example of a mid-sized transitional l-shaped utility room in Columbus with flat-panel cabinets, white cabinets, quartz benchtops, grey walls, porcelain floors and a side-by-side washer and dryer.
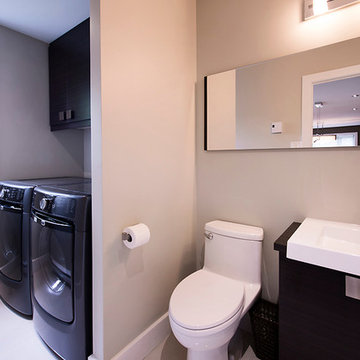
Andrée Allard, photographe
Small contemporary single-wall utility room in Other with flat-panel cabinets, dark wood cabinets, grey walls, porcelain floors, a side-by-side washer and dryer and a single-bowl sink.
Small contemporary single-wall utility room in Other with flat-panel cabinets, dark wood cabinets, grey walls, porcelain floors, a side-by-side washer and dryer and a single-bowl sink.

Photo of a large traditional l-shaped utility room in Essex with a farmhouse sink, flat-panel cabinets, grey cabinets, solid surface benchtops, grey walls, travertine floors, a side-by-side washer and dryer, beige floor and white benchtop.

Combined Bathroom and Laundries can still look beautiful ?
This is an example of a mid-sized modern l-shaped utility room in Perth with a drop-in sink, flat-panel cabinets, white cabinets, quartz benchtops, beige splashback, porcelain splashback, beige walls, porcelain floors, a side-by-side washer and dryer, beige floor and white benchtop.
This is an example of a mid-sized modern l-shaped utility room in Perth with a drop-in sink, flat-panel cabinets, white cabinets, quartz benchtops, beige splashback, porcelain splashback, beige walls, porcelain floors, a side-by-side washer and dryer, beige floor and white benchtop.
Utility Room Design Ideas with Flat-panel Cabinets
8