Utility Room Design Ideas with Quartzite Benchtops
Refine by:
Budget
Sort by:Popular Today
41 - 60 of 751 photos
Item 1 of 3
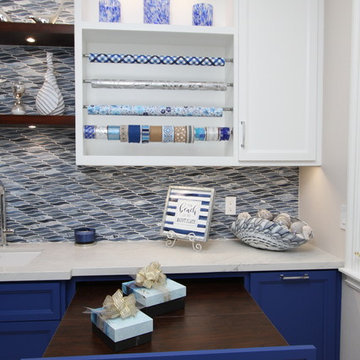
Photo of a large contemporary galley utility room in Orange County with an undermount sink, recessed-panel cabinets, blue cabinets, quartzite benchtops, beige walls, porcelain floors, a side-by-side washer and dryer, beige floor and white benchtop.
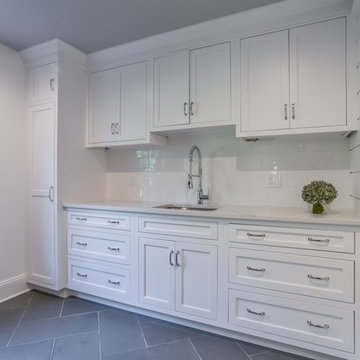
White Kitchens
Photo of a small transitional single-wall utility room in Atlanta with an undermount sink, white cabinets, quartzite benchtops and white benchtop.
Photo of a small transitional single-wall utility room in Atlanta with an undermount sink, white cabinets, quartzite benchtops and white benchtop.

We created this secret room from the old garage, turning it into a useful space for washing the dogs, doing laundry and exercising - all of which we need to do in our own homes due to the Covid lockdown. The original room was created on a budget with laminate worktops and cheap ktichen doors - we recently replaced the original laminate worktops with quartz and changed the door fronts to create a clean, refreshed look. The opposite wall contains floor to ceiling bespoke cupboards with storage for everything from tennis rackets to a hidden wine fridge. The flooring is budget friendly laminated wood effect planks. The washer and drier are raised off the floor for easy access as well as additional storage for baskets below.
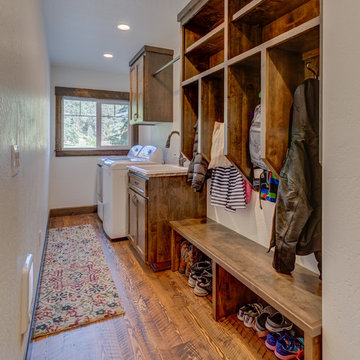
Arne Loren
Inspiration for a small country single-wall utility room in Seattle with a drop-in sink, shaker cabinets, quartzite benchtops, white walls, medium hardwood floors, a side-by-side washer and dryer and dark wood cabinets.
Inspiration for a small country single-wall utility room in Seattle with a drop-in sink, shaker cabinets, quartzite benchtops, white walls, medium hardwood floors, a side-by-side washer and dryer and dark wood cabinets.

This rear entry area doubled as a laundry room that housed only a simple closet. The closet was removed to make room for a classic mudroom hall tree, allowing for convenient open storage for grab and go boots, coats and leashes. A durable tile floor was installed to create a waterproof area that's easy to clean.
Puppy's food, water bowl and leash are all accessible.
The laundry area was fitted with ample storage cabinets, a natural quartzite working surface for folding and sorting, and a farmhouse sink for cleaning the dog and hand washables. Space was created for a rollout laundry basket, yet everything is tidy when not in use.
A stunning tree of life wallpaper adds color and flow, complimenting the peacock blue cabinets. Natural tones in the flooring and light fixture warm the space.
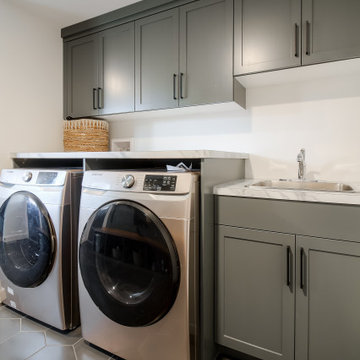
Photo of a mid-sized midcentury galley utility room in Calgary with a drop-in sink, shaker cabinets, green cabinets, quartzite benchtops, white walls, ceramic floors, a side-by-side washer and dryer, grey floor and white benchtop.

We renovate and re-design the laundry room to make it fantastic and more functional while also increasing convenience. (One wall cabinet upper and lower with sink)
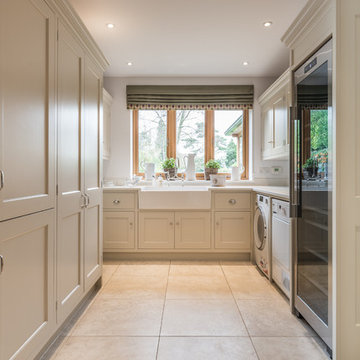
A beautiful and functional space, this bespoke modern country style utility room was handmade at our Hertfordshire workshop. A contemporary take on a farmhouse kitchen and hand painted in light grey creating a elegant and timeless cabinetry.
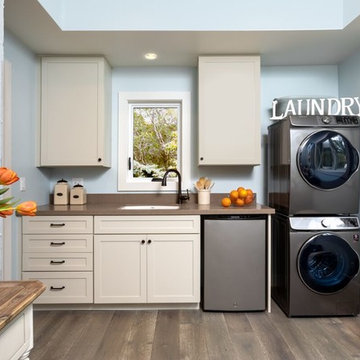
This laundry room also doubles as a kitchenette in this guest cottage. The stacked washer dryer allows for more counter top space, and the upper cabinets provide your guests with more storage.
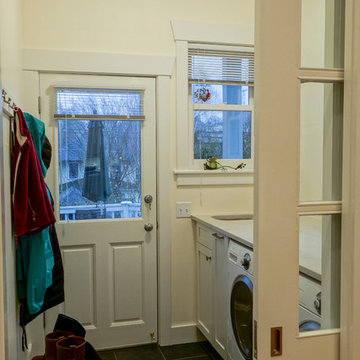
Entry onto the spacious deck and backyard.
Photo of a small arts and crafts single-wall utility room in Seattle with a single-bowl sink, shaker cabinets, white cabinets, quartzite benchtops, yellow walls, slate floors and a side-by-side washer and dryer.
Photo of a small arts and crafts single-wall utility room in Seattle with a single-bowl sink, shaker cabinets, white cabinets, quartzite benchtops, yellow walls, slate floors and a side-by-side washer and dryer.
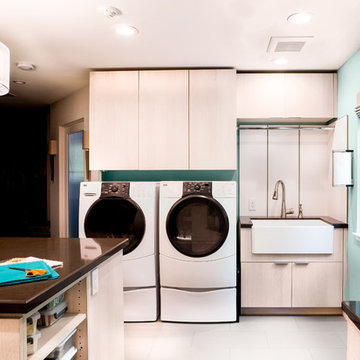
Inspiration for a large contemporary u-shaped utility room in San Francisco with a farmhouse sink, light wood cabinets, quartzite benchtops, blue walls, a side-by-side washer and dryer, porcelain floors, white floor, brown benchtop and flat-panel cabinets.
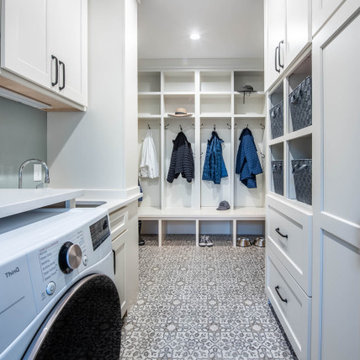
The solution? We removed the dividing wall and made the mudroom and laundry one larger space. Cubbies at one end are perfect for storing jackets, shoes, and hats
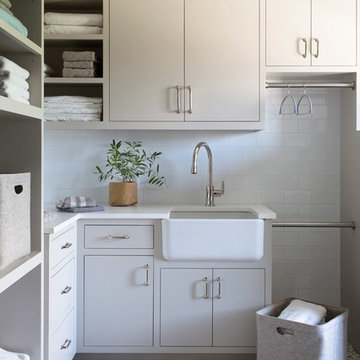
Minimalist laundry room featuring beige flat panel cabinetry, linen storage, a mosaic tile floor and a farmhouse laundry sink.
Design ideas for a mid-sized transitional l-shaped utility room in Other with a farmhouse sink, flat-panel cabinets, beige cabinets, quartzite benchtops, white walls, ceramic floors, multi-coloured floor and white benchtop.
Design ideas for a mid-sized transitional l-shaped utility room in Other with a farmhouse sink, flat-panel cabinets, beige cabinets, quartzite benchtops, white walls, ceramic floors, multi-coloured floor and white benchtop.
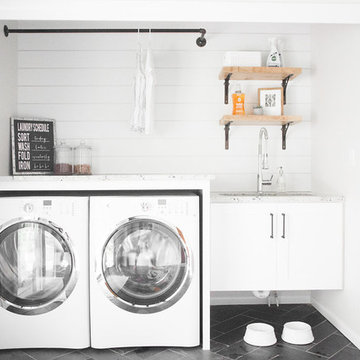
Laura Rae Photography
Design ideas for a small traditional single-wall utility room in Minneapolis with an undermount sink, white cabinets, grey walls, slate floors, a side-by-side washer and dryer, grey floor, shaker cabinets and quartzite benchtops.
Design ideas for a small traditional single-wall utility room in Minneapolis with an undermount sink, white cabinets, grey walls, slate floors, a side-by-side washer and dryer, grey floor, shaker cabinets and quartzite benchtops.
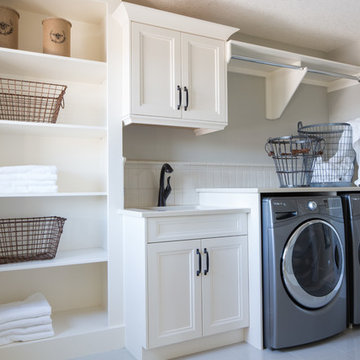
Adrian Shellard Photography
This is an example of a large traditional single-wall utility room in Calgary with an undermount sink, white cabinets, quartzite benchtops, porcelain floors, a side-by-side washer and dryer, recessed-panel cabinets and grey walls.
This is an example of a large traditional single-wall utility room in Calgary with an undermount sink, white cabinets, quartzite benchtops, porcelain floors, a side-by-side washer and dryer, recessed-panel cabinets and grey walls.

Osbourne & Little "Derwent" wallpaper celebrates the homeowners love of her pet koi fish.
Inspiration for a small eclectic galley utility room in San Francisco with an undermount sink, recessed-panel cabinets, orange cabinets, quartzite benchtops, beige splashback, ceramic splashback, multi-coloured walls, brick floors, a side-by-side washer and dryer, multi-coloured floor, green benchtop, wood and wallpaper.
Inspiration for a small eclectic galley utility room in San Francisco with an undermount sink, recessed-panel cabinets, orange cabinets, quartzite benchtops, beige splashback, ceramic splashback, multi-coloured walls, brick floors, a side-by-side washer and dryer, multi-coloured floor, green benchtop, wood and wallpaper.

The laundry room was a major transformation that needed to occur, once a dark and gloomy dungeon is now a bright, and whimsical room that would make anyone be happy, doing the household chore of laundry. The Havana Ornate Silver tile flooring and Ice White backsplash tile translated nicely against the custom cabinetry. To accommodate the newest furriest member of the family, a hidden custom litter box pull-out was included in the cabinetry and cute cat door that would allow the new kitten to get in and out through its very own passageway.
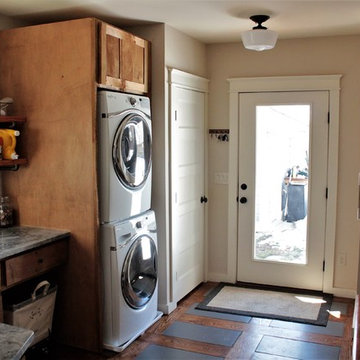
Georgia Del Vecchio
Design ideas for a mid-sized country l-shaped utility room in New York with an undermount sink, shaker cabinets, light wood cabinets, quartzite benchtops, beige walls, ceramic floors and a stacked washer and dryer.
Design ideas for a mid-sized country l-shaped utility room in New York with an undermount sink, shaker cabinets, light wood cabinets, quartzite benchtops, beige walls, ceramic floors and a stacked washer and dryer.
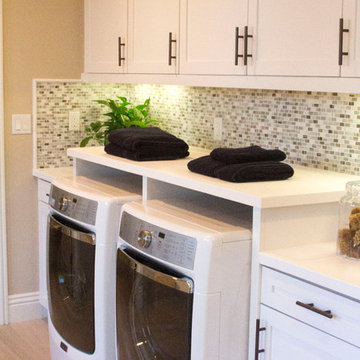
Susan Sutherlin
Inspiration for a transitional u-shaped utility room in San Diego with shaker cabinets, white cabinets, quartzite benchtops, beige walls, porcelain floors and a side-by-side washer and dryer.
Inspiration for a transitional u-shaped utility room in San Diego with shaker cabinets, white cabinets, quartzite benchtops, beige walls, porcelain floors and a side-by-side washer and dryer.
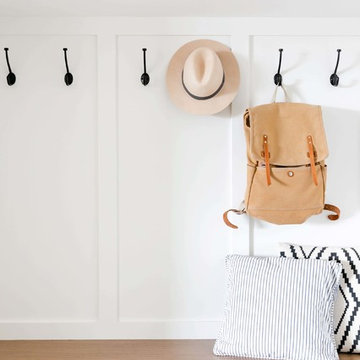
Photo by Jamie Anholt
Photo of a mid-sized transitional l-shaped utility room in Calgary with an undermount sink, shaker cabinets, white cabinets, quartzite benchtops, white walls, porcelain floors, a side-by-side washer and dryer, grey floor and white benchtop.
Photo of a mid-sized transitional l-shaped utility room in Calgary with an undermount sink, shaker cabinets, white cabinets, quartzite benchtops, white walls, porcelain floors, a side-by-side washer and dryer, grey floor and white benchtop.
Utility Room Design Ideas with Quartzite Benchtops
3