Utility Room Design Ideas with Quartzite Benchtops
Refine by:
Budget
Sort by:Popular Today
81 - 100 of 751 photos
Item 1 of 3
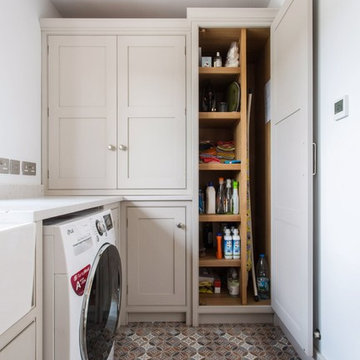
We see so many beautiful homes in so many amazing locations, but every now and then we step into a home that really does take our breath away!
Located on the most wonderfully serene country lane in the heart of East Sussex, Mr & Mrs Carter's home really is one of a kind. A period property originally built in the 14th century, it holds so much incredible history, and has housed many families over the hundreds of years. Burlanes were commissioned to design, create and install the kitchen and utility room, and a number of other rooms in the home, including the family bathroom, the master en-suite and dressing room, and bespoke shoe storage for the entrance hall.
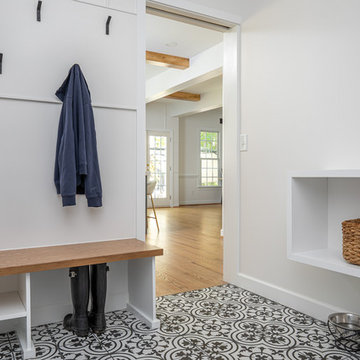
The walk-through laundry entrance from the garage to the kitchen is both stylish and functional. We created several drop zones for life's accessories and a beautiful space for our clients to complete their laundry.
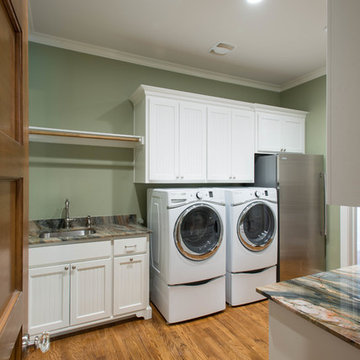
Michael Hunter Photography
Design ideas for a large arts and crafts galley utility room in Dallas with an undermount sink, flat-panel cabinets, white cabinets, quartzite benchtops, green walls, medium hardwood floors and a side-by-side washer and dryer.
Design ideas for a large arts and crafts galley utility room in Dallas with an undermount sink, flat-panel cabinets, white cabinets, quartzite benchtops, green walls, medium hardwood floors and a side-by-side washer and dryer.
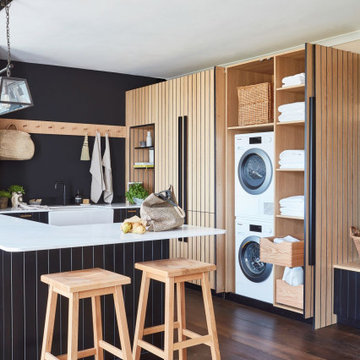
This utility room has everything you could wish for; a stacked washing machine and dryer hidden behind very pleasing pocket doors, complete with oodles of storage and even a dog bed.

Mid-sized transitional l-shaped utility room in Edmonton with a drop-in sink, shaker cabinets, white cabinets, quartzite benchtops, green splashback, subway tile splashback, grey walls, laminate floors, a side-by-side washer and dryer, brown floor and white benchtop.
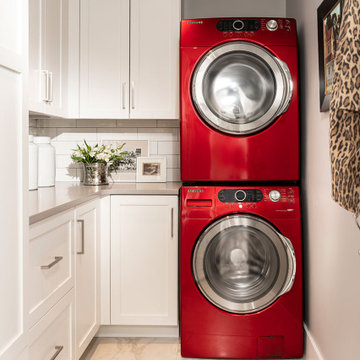
Design ideas for a mid-sized transitional l-shaped utility room in Other with white cabinets, quartzite benchtops, subway tile splashback, grey walls, porcelain floors, a stacked washer and dryer, white floor and grey benchtop.
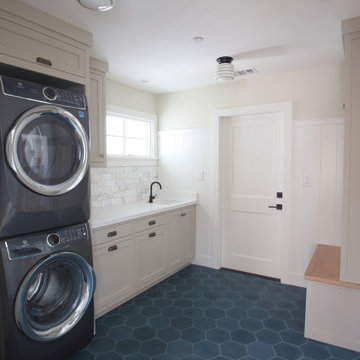
The blue cement tiles with the gray painted cabinets are a real statement. The white oak bench top adds a touch of warmth to the white wainscoting.
This is an example of a mid-sized country single-wall utility room in San Francisco with an undermount sink, shaker cabinets, grey cabinets, quartzite benchtops, white walls, concrete floors, a stacked washer and dryer, blue floor and white benchtop.
This is an example of a mid-sized country single-wall utility room in San Francisco with an undermount sink, shaker cabinets, grey cabinets, quartzite benchtops, white walls, concrete floors, a stacked washer and dryer, blue floor and white benchtop.
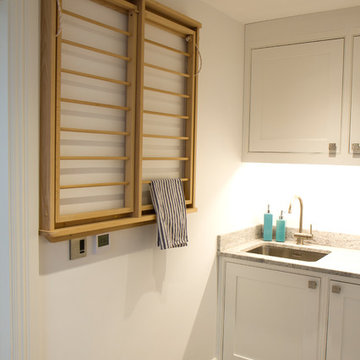
CB for OnePlan
Mid-sized traditional l-shaped utility room in Dorset with shaker cabinets, white cabinets, quartzite benchtops and a side-by-side washer and dryer.
Mid-sized traditional l-shaped utility room in Dorset with shaker cabinets, white cabinets, quartzite benchtops and a side-by-side washer and dryer.

Behind a stylish black barn door and separate from the living area, lies the modern laundry room. Boasting a state-of-the-art Electrolux front load washer and dryer, they’re set against pristine white maple cabinets adorned with sleek matte black knobs. Additionally, a handy utility sink is present making it convenient for washing out any tough stains. The backdrop showcases a striking Modena black & white mosaic tile in matte Fiore, which complements the Brazilian slate floor seamlessly.
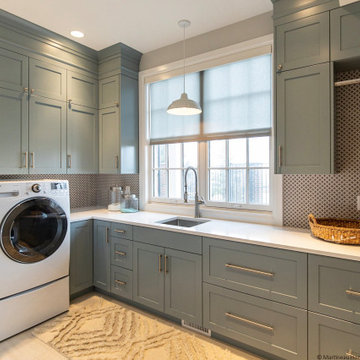
Inspiration for a large transitional l-shaped utility room in Salt Lake City with a drop-in sink, recessed-panel cabinets, blue cabinets, quartzite benchtops, beige splashback, porcelain splashback, grey walls, porcelain floors, a side-by-side washer and dryer, beige floor and white benchtop.
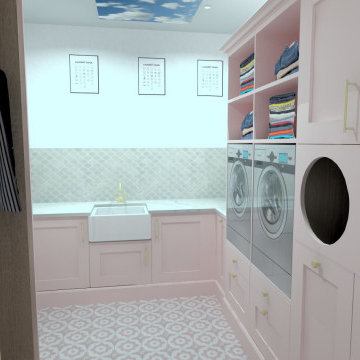
A first floor bespoke laundry room with tiled flooring and backsplash with a butler sink and mid height washing machine and tumble dryer for easy access. Dirty laundry shoots for darks and colours, with plenty of opening shelving and hanging spaces for freshly ironed clothing. This is a laundry that not only looks beautiful but works!
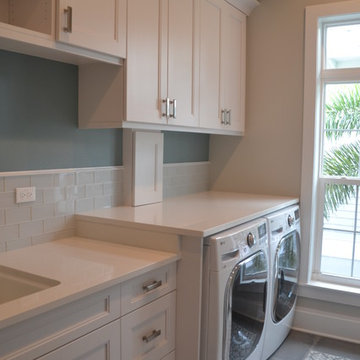
This is an example of a mid-sized single-wall utility room in Tampa with an undermount sink, shaker cabinets, white cabinets, quartzite benchtops, blue walls, porcelain floors and a side-by-side washer and dryer.
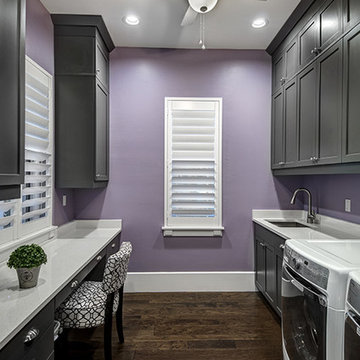
Utility Room. The Sater Design Collection's luxury, Craftsman home plan "Prairie Pine Court" (Plan #7083). saterdesign.com
Photo of a large arts and crafts galley utility room in Miami with an undermount sink, recessed-panel cabinets, grey cabinets, quartzite benchtops, purple walls, dark hardwood floors and a side-by-side washer and dryer.
Photo of a large arts and crafts galley utility room in Miami with an undermount sink, recessed-panel cabinets, grey cabinets, quartzite benchtops, purple walls, dark hardwood floors and a side-by-side washer and dryer.

Scalloped handmade tiles act as the backsplash at the laundry sink. The countertop is a remnant of Brazilian Exotic Gaya Green quartzite.
Design ideas for a small eclectic galley utility room in San Francisco with an undermount sink, recessed-panel cabinets, orange cabinets, quartzite benchtops, beige splashback, ceramic splashback, multi-coloured walls, brick floors, a side-by-side washer and dryer, multi-coloured floor, green benchtop, wood and wallpaper.
Design ideas for a small eclectic galley utility room in San Francisco with an undermount sink, recessed-panel cabinets, orange cabinets, quartzite benchtops, beige splashback, ceramic splashback, multi-coloured walls, brick floors, a side-by-side washer and dryer, multi-coloured floor, green benchtop, wood and wallpaper.
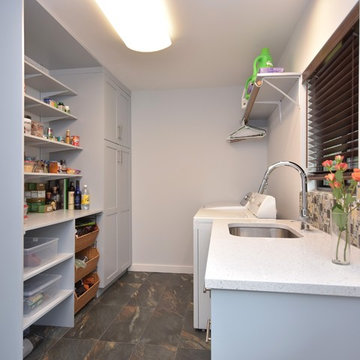
Design ideas for a mid-sized contemporary galley utility room in Austin with an undermount sink, recessed-panel cabinets, grey cabinets, quartzite benchtops, grey walls, slate floors and a side-by-side washer and dryer.
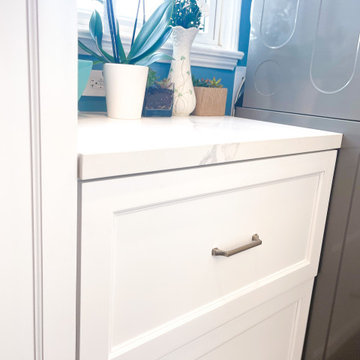
Inspiration for a small beach style single-wall utility room in Los Angeles with shaker cabinets, white cabinets, quartzite benchtops, blue walls, dark hardwood floors, a stacked washer and dryer, brown floor and white benchtop.

Inspiration for a large u-shaped utility room in New York with a farmhouse sink, shaker cabinets, quartzite benchtops, black splashback, engineered quartz splashback, beige walls, porcelain floors, a side-by-side washer and dryer, multi-coloured floor, black benchtop, light wood cabinets and decorative wall panelling.
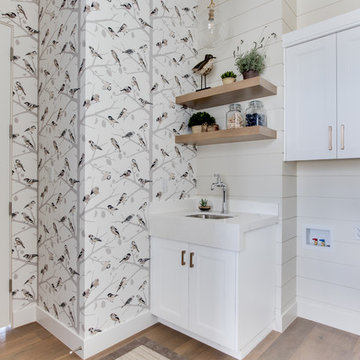
Interior Designer: Simons Design Studio
Builder: Magleby Construction
Photography: Allison Niccum
Country single-wall utility room in Salt Lake City with multi-coloured walls, light hardwood floors, beige floor, an undermount sink, shaker cabinets, white cabinets, quartzite benchtops, a side-by-side washer and dryer and white benchtop.
Country single-wall utility room in Salt Lake City with multi-coloured walls, light hardwood floors, beige floor, an undermount sink, shaker cabinets, white cabinets, quartzite benchtops, a side-by-side washer and dryer and white benchtop.
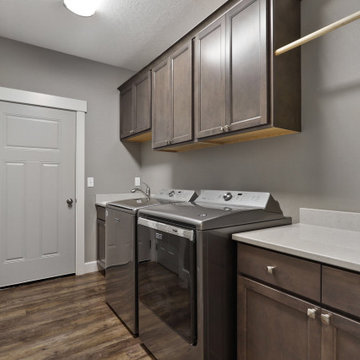
Laundry room
Inspiration for a mid-sized arts and crafts single-wall utility room with an utility sink, shaker cabinets, medium wood cabinets, quartzite benchtops, white splashback, ceramic splashback, grey walls, laminate floors, a side-by-side washer and dryer, brown floor and white benchtop.
Inspiration for a mid-sized arts and crafts single-wall utility room with an utility sink, shaker cabinets, medium wood cabinets, quartzite benchtops, white splashback, ceramic splashback, grey walls, laminate floors, a side-by-side washer and dryer, brown floor and white benchtop.
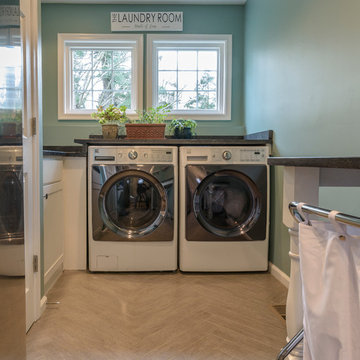
Felicia Evans Photography
Inspiration for a small traditional u-shaped utility room in DC Metro with an undermount sink, shaker cabinets, white cabinets, quartzite benchtops, blue walls, ceramic floors and a side-by-side washer and dryer.
Inspiration for a small traditional u-shaped utility room in DC Metro with an undermount sink, shaker cabinets, white cabinets, quartzite benchtops, blue walls, ceramic floors and a side-by-side washer and dryer.
Utility Room Design Ideas with Quartzite Benchtops
5