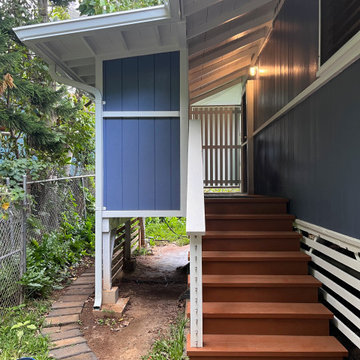All Railing Materials Verandah Design Ideas
Refine by:
Budget
Sort by:Popular Today
1 - 20 of 41 photos
Item 1 of 3

Quick facelift of front porch and entryway in the Houston Heights to welcome in the warmer Spring weather.
Design ideas for a small arts and crafts front yard verandah in Houston with with columns, decking, an awning and wood railing.
Design ideas for a small arts and crafts front yard verandah in Houston with with columns, decking, an awning and wood railing.
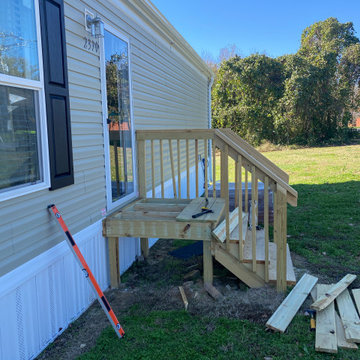
Before picture
Photo of a small traditional front yard verandah in Other with wood railing.
Photo of a small traditional front yard verandah in Other with wood railing.

Prairie Cottage- Florida Cracker Inspired 4 square cottage
Small country front yard verandah in Tampa with with columns, decking, a roof extension and wood railing.
Small country front yard verandah in Tampa with with columns, decking, a roof extension and wood railing.
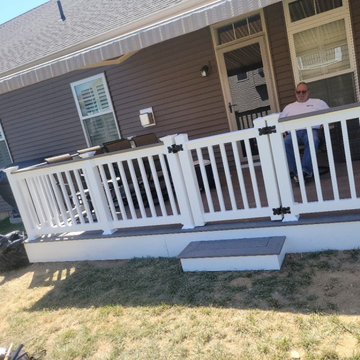
Built a 10'6" x 20'0" Deck with Trex EnHance Naturals Rocky Harbor Decking. The deck had a Foggy Wharf Perimeter (Picture Frame) and the main deck color was Rocky Harbor.
The Railing was RDI Finyl Line Deck top railing with Trex EnHanced Rocky Harbor Deck Boards. This deck also featured a gate to keep children and pets on the deck.
A PVC Facia board was installed to close in the bottom of the deck.
HFDH Deck Builder Division completed this deck in Three Days.
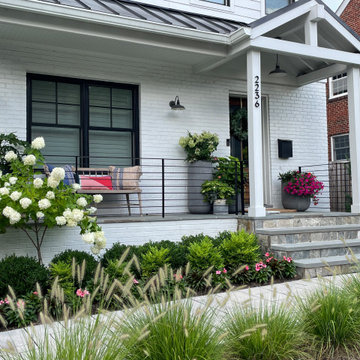
Container groupings of seasonal plantings + colorful cushions brighten up the all-white exterior of this modern farmhouse.
Inspiration for a contemporary front yard verandah in DC Metro with a container garden, natural stone pavers, a roof extension and metal railing.
Inspiration for a contemporary front yard verandah in DC Metro with a container garden, natural stone pavers, a roof extension and metal railing.
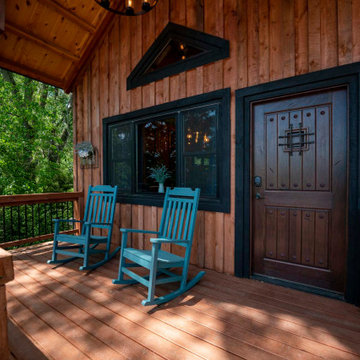
Post and beam cabin front porch
Inspiration for a small country backyard screened-in verandah with a roof extension and metal railing.
Inspiration for a small country backyard screened-in verandah with a roof extension and metal railing.
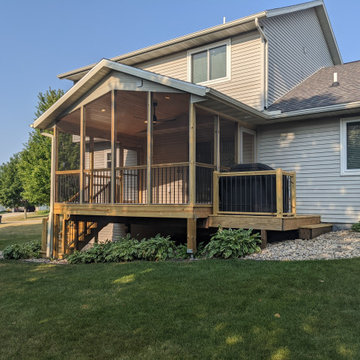
Our clients Wayne and Christa had an existing deck on their 25-year old home on its last legs. Badly in need of renovation and repair, the original was built by the former owners as a DIY project. The deck consisted of three different sections; a nice sized area immediately outside the patio door, a space to the left that stepped down into a sunken hot tub, and a small grilling area that transitioned to the right-hand side of the backyard. A screen porch was the option our clients chose, and we set out to create an efficient design. Using our final design and inexpensive materials, we were able to exceed their expectations and deliver a traditional screen porch within their budget.
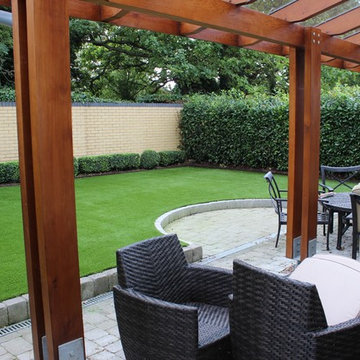
Edward Cullen mALCI - Amazon Landscaping and Garden Design, Dublin, Ireland
014060004
Amazonlandscaping.ie
This is an example of a mid-sized contemporary backyard verandah in Dublin with a fire feature, concrete pavers, an awning and mixed railing.
This is an example of a mid-sized contemporary backyard verandah in Dublin with a fire feature, concrete pavers, an awning and mixed railing.
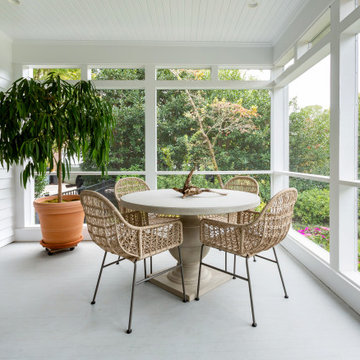
Design ideas for a mid-sized beach style backyard screened-in verandah in Other with decking, a roof extension and wood railing.
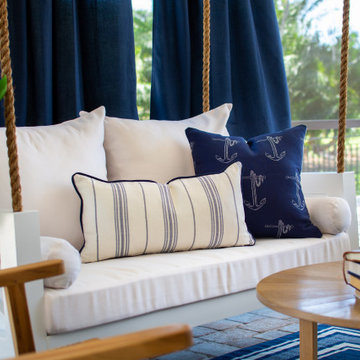
Another small Maggie Swing Bed we installed on a screened-in porch for our client. They lived near the water, so our Sunbrella Canvas White cushions were accessorized by nautically inspired pillows. The warmth of the natural rope introduced an organic feel again the aluminum frame.
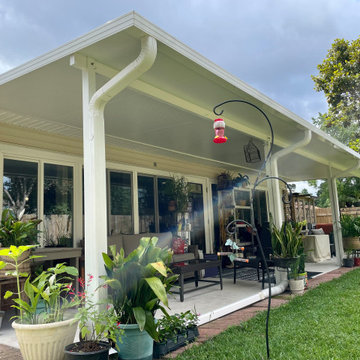
Design ideas for a mid-sized modern backyard verandah in New Orleans with concrete slab, an awning and metal railing.
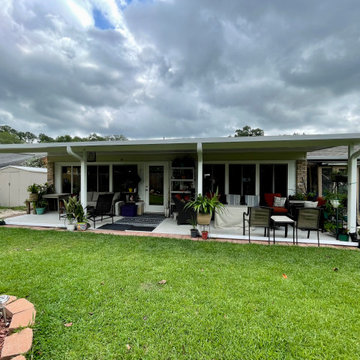
Design ideas for a mid-sized modern backyard verandah in New Orleans with concrete slab, an awning and metal railing.
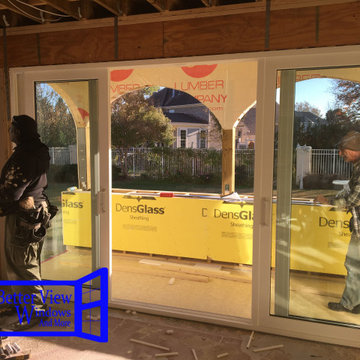
This is an example of a mid-sized backyard screened-in verandah in Other with glass railing.
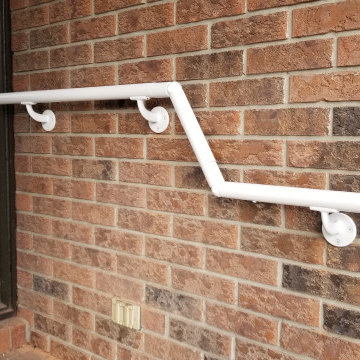
For this customer we installed 14' of continuous handrail for ease of access to and from their front door.
We accomplish this by using a system that incorporates adjustable railing joiners which allows us to change direction and angle of the railing without adding posts. This makes the entire length of railing continuous, and easy to grasp anywhere from end to end.
Available in multiple colours, please check our website for more info. https://mjolnirconstruction.ca/railings/
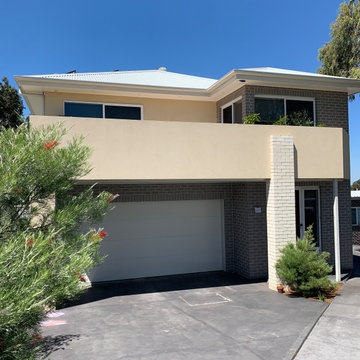
7 Star Rated home did not start out this way. Designed to accomodate additional Green features once built so the family could grow into the home.
Mid-sized modern verandah in Sydney with a vertical garden, decking, an awning and mixed railing.
Mid-sized modern verandah in Sydney with a vertical garden, decking, an awning and mixed railing.
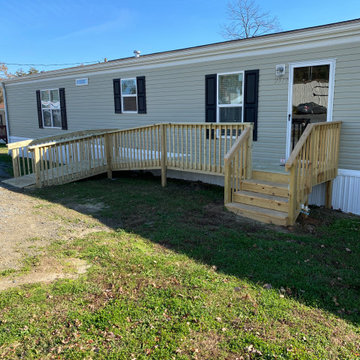
New ramp built
Design ideas for a small traditional front yard verandah in Other with wood railing.
Design ideas for a small traditional front yard verandah in Other with wood railing.
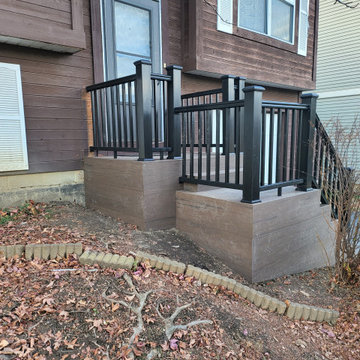
remove the old porch and rebuild out of composite decking.
Photo of a small traditional front yard verandah in Columbus with with skirting and mixed railing.
Photo of a small traditional front yard verandah in Columbus with with skirting and mixed railing.
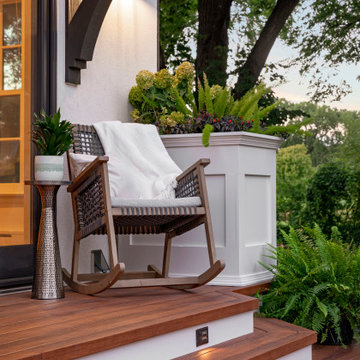
Design ideas for a mid-sized midcentury side yard verandah in Minneapolis with decking, a pergola and cable railing.
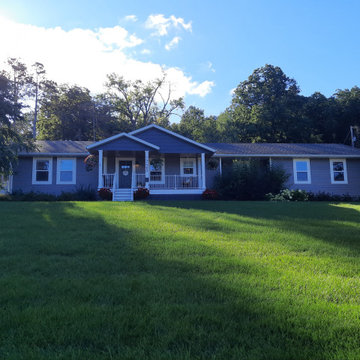
This home was built without a covered front porch leaving the front steps, deck exposed to the elements. The porch was added for improved curb appeal and a place for furniture, shade, and LOOK.....a porch swing!
All Railing Materials Verandah Design Ideas
1
