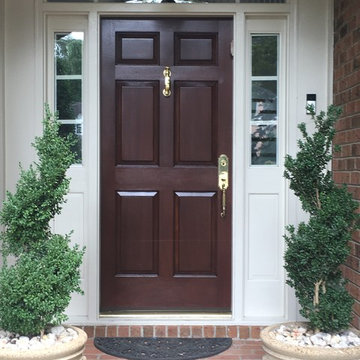Verandah Design Ideas
Refine by:
Budget
Sort by:Popular Today
101 - 120 of 10,756 photos
Item 1 of 3
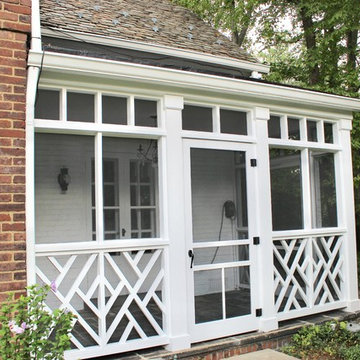
Photo of a mid-sized traditional front yard screened-in verandah in Cleveland with natural stone pavers and a roof extension.
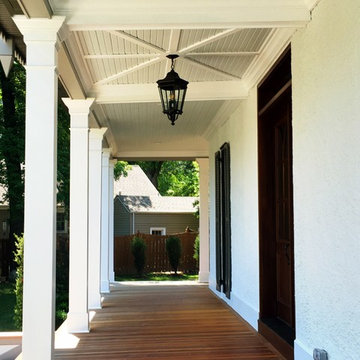
Expansive arts and crafts front yard verandah in St Louis with decking and a roof extension.
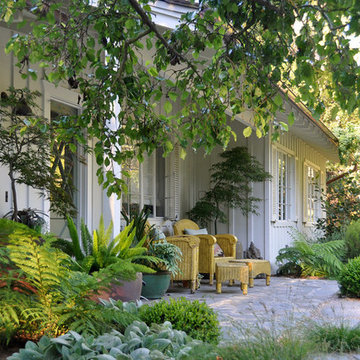
Romantic Entry.....Santa Barbara Living
Inspiration for a mid-sized country front yard verandah in Santa Barbara with natural stone pavers and a roof extension.
Inspiration for a mid-sized country front yard verandah in Santa Barbara with natural stone pavers and a roof extension.
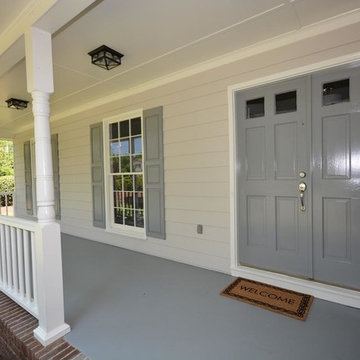
Spacious porch with smoothly painted railings, shutters, front doors, and concrete flooring.
Inspiration for a mid-sized traditional front yard verandah in Atlanta with concrete slab and a roof extension.
Inspiration for a mid-sized traditional front yard verandah in Atlanta with concrete slab and a roof extension.
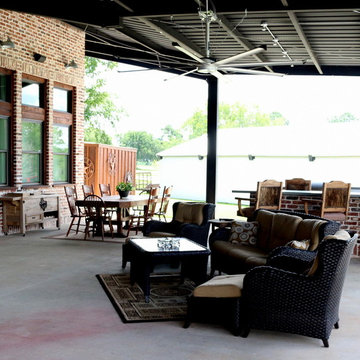
View of front porch and Entry
This is an example of a large industrial front yard verandah in Houston with an outdoor kitchen, concrete slab and a roof extension.
This is an example of a large industrial front yard verandah in Houston with an outdoor kitchen, concrete slab and a roof extension.
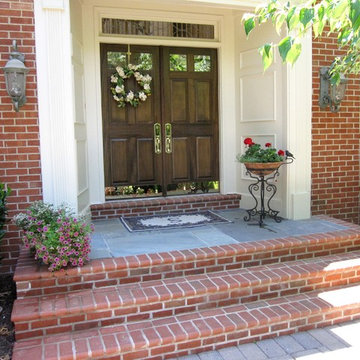
Now there is ONE wide top landing with added stone for contrast, All the edge bricks are now bullnosed and all the treads are even. Much more gracious and welcoming!
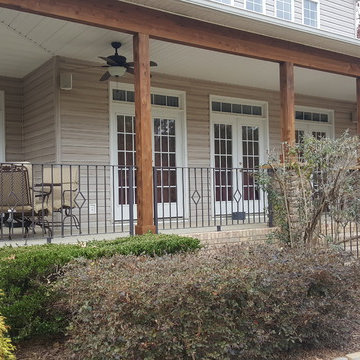
Robert MacNab
Inspiration for a large arts and crafts front yard verandah in Charlotte with concrete slab and a roof extension.
Inspiration for a large arts and crafts front yard verandah in Charlotte with concrete slab and a roof extension.
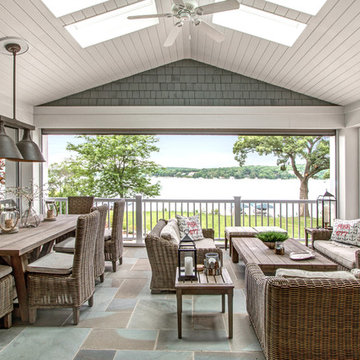
Lake Geneva Architects
Large traditional backyard verandah in Milwaukee with natural stone pavers and a roof extension.
Large traditional backyard verandah in Milwaukee with natural stone pavers and a roof extension.
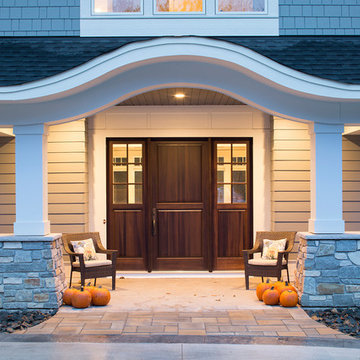
Landmark Photography
Design ideas for a large traditional front yard verandah in Minneapolis with concrete slab and a roof extension.
Design ideas for a large traditional front yard verandah in Minneapolis with concrete slab and a roof extension.
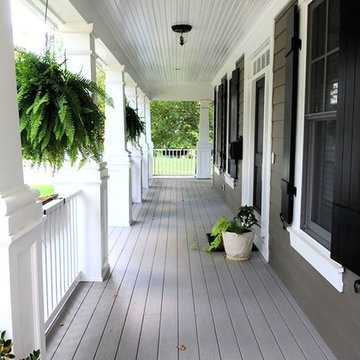
Design ideas for a large arts and crafts front yard verandah in DC Metro with decking and a roof extension.
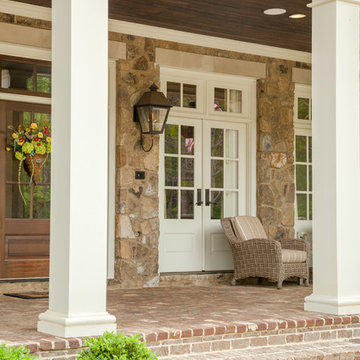
Troy Glasgow
Design ideas for a mid-sized traditional front yard verandah in Nashville with brick pavers and a roof extension.
Design ideas for a mid-sized traditional front yard verandah in Nashville with brick pavers and a roof extension.
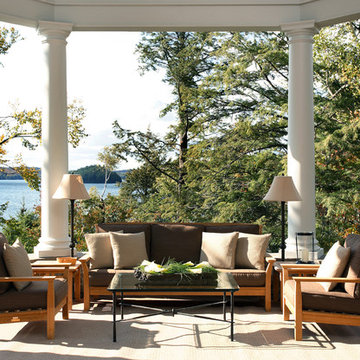
This is an example of a large transitional backyard verandah in Atlanta with decking and a roof extension.
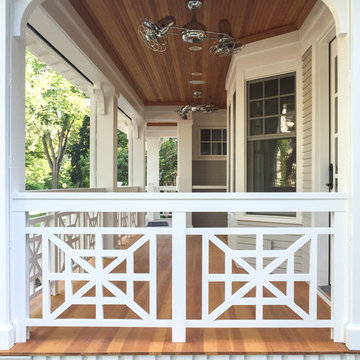
Jenna Weiler & Brit Amundson
Photo of a mid-sized arts and crafts front yard screened-in verandah in Minneapolis with natural stone pavers and a roof extension.
Photo of a mid-sized arts and crafts front yard screened-in verandah in Minneapolis with natural stone pavers and a roof extension.
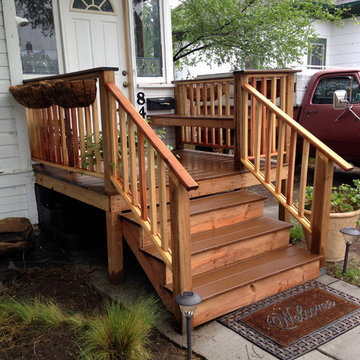
Stephen Kurtenbach
Inspiration for a small arts and crafts front yard verandah in Denver with decking.
Inspiration for a small arts and crafts front yard verandah in Denver with decking.
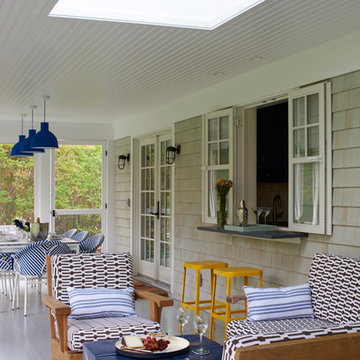
Renovated outdoor patio with new flooring, furnishings upholstery, pass through window, and skylight. Design by Petrie Point Interior Design.
Lorin Klaris Photography
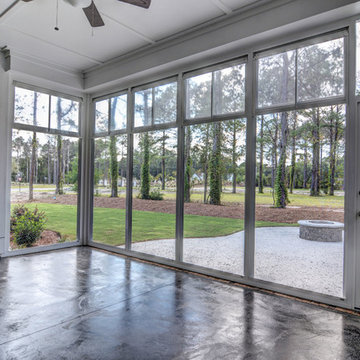
Unique Media and Design
Inspiration for a mid-sized beach style backyard verandah in Other with a fire feature and a roof extension.
Inspiration for a mid-sized beach style backyard verandah in Other with a fire feature and a roof extension.
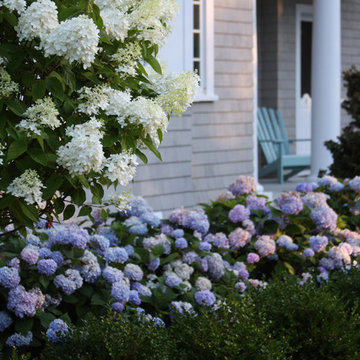
Location: Hingham, MA, USA
This newly constructed home in Hingham, MA was designed to openly embrace the seashore landscape surrounding it. The front entrance has a relaxed elegance with a classic plant theme of boxwood, hydrangea and grasses. The back opens to beautiful views of the harbor, with a terraced patio running the length of the house. The infinity pool blends seamlessly with the water landscape and splashes over the wall into the weir below. Planting beds break up the expanse of paving and soften the outdoor living spaces. The sculpture, made by a personal friend of the family, creates a stunning focal point with the open sky and sea behind.
One side of the property was densely planted with large Spruce, Juniper and Birch on top of a 7' berm to provide instant privacy. Hokonechloa grass weaves its way around Annabelle Hydrangeas and Flower Carpet Roses. The other side had an existing stone stairway which was enhanced with a grove of Birch, hydrangea and Hakone grass. The Limelight Tree Hydrangeas and Boxwood offer a fresh welcome, while the Miscanthus grasses add a casual touch. The Stone wall and patio create a resting spot between rounds of tennis. The granite steps in the lawn allow for a comfortable transition up a steeper slope.
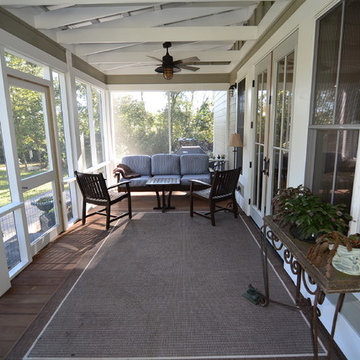
On the front of the home we installed a wrap around screened in porch accessible from the front door and a pair of french doors off the living room. This spaces gave the homeowner a nice area to entertain guest outdoors while still being protected from the elements
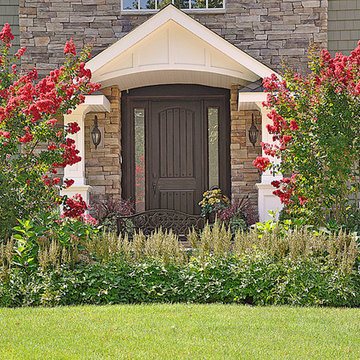
Mid-sized traditional front yard verandah in New York with a container garden.
Verandah Design Ideas
6
