All Railing Materials Verandah Design Ideas
Refine by:
Budget
Sort by:Popular Today
1 - 20 of 467 photos
Item 1 of 3
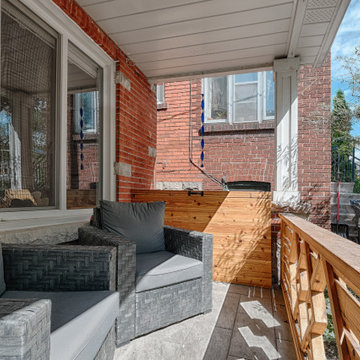
Design ideas for a small transitional front yard verandah in Toronto with tile and wood railing.

This is an example of a mid-sized contemporary front yard verandah in Detroit with with columns, brick pavers, a roof extension and metal railing.

This beautiful new construction craftsman-style home had the typical builder's grade front porch with wood deck board flooring and painted wood steps. Also, there was a large unpainted wood board across the bottom front, and an opening remained that was large enough to be used as a crawl space underneath the porch which quickly became home to unwanted critters.
In order to beautify this space, we removed the wood deck boards and installed the proper floor joists. Atop the joists, we also added a permeable paver system. This is very important as this system not only serves as necessary support for the natural stone pavers but would also firmly hold the sand being used as grout between the pavers.
In addition, we installed matching brick across the bottom front of the porch to fill in the crawl space and painted the wood board to match hand rails and columns.
Next, we replaced the original wood steps by building new concrete steps faced with matching brick and topped with natural stone pavers.
Finally, we added new hand rails and cemented the posts on top of the steps for added stability.
WOW...not only was the outcome a gorgeous transformation but the front porch overall is now much more sturdy and safe!
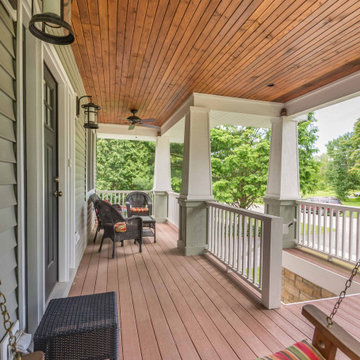
Inspiration for a mid-sized front yard verandah in Chicago with with skirting, natural stone pavers, a roof extension and wood railing.
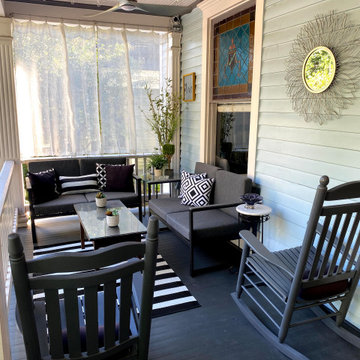
This porch, located in Grant Park, had been the same for many years with typical rocking chairs and a couch. The client wanted to make it feel more like an outdoor room and add much needed storage for gardening tools, an outdoor dining option, and a better flow for seating and conversation.
My thought was to add plants to provide a more cozy feel, along with the rugs, which are made from recycled plastic and easy to clean. To add curtains on the north and south sides of the porch; this reduces rain entry, wind exposure, and adds privacy.
This renovation was designed by Heidi Reis of Abode Agency LLC who serves clients in Atlanta including but not limited to Intown neighborhoods such as: Grant Park, Inman Park, Midtown, Kirkwood, Candler Park, Lindberg area, Martin Manor, Brookhaven, Buckhead, Decatur, and Avondale Estates.
For more information on working with Heidi Reis, click here: https://www.AbodeAgency.Net/
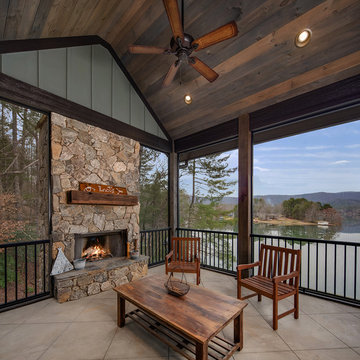
Classic meets modern in this custom lake home. High vaulted ceilings and floor-to-ceiling windows give the main living space a bright and open atmosphere. Rustic finishes and wood contrasts well with the more modern, neutral color palette.
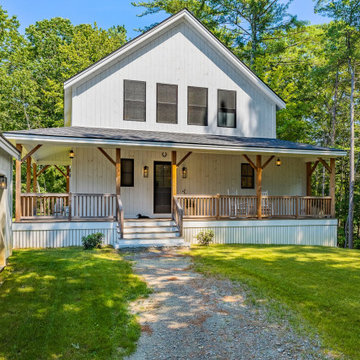
"Victoria Point" farmhouse barn home by Yankee Barn Homes, customized by Paul Dierkes, Architect. Sided in vertical pine barn board finished with a white pigmented stain. Black vinyl windows from Marvin. Farmer's porch finished in mahogany decking.
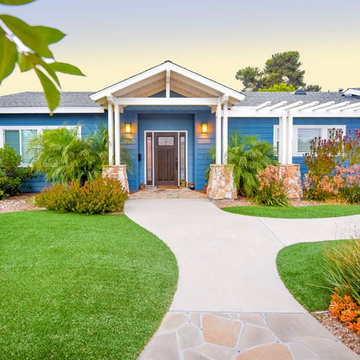
The front yard and entry walkway is flanked by soft mounds of artificial turf along with a mosaic of orange and deep red hughes within the plants. Designed and built by Landscape Logic.
Photo: J.Dixx
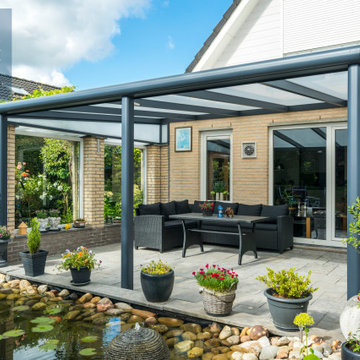
360DC are an official Deponti Dealer, and supply and install a range of specialist Aluminium Verandas and Glasshouses for gardens of distinction at great value and quality.

We believe that word of mouth referrals are the best form of flattery, and that's exactly how we were contacted to take on this project which was just around the corner from another front porch renovation we completed last fall.
Removed were the rotten wood columns, and in their place we installed elegant aluminum columns with a recessed panel design. Aluminum railing with an Empire Series top rail profile and 1" x 3/4" spindles add that finishing touch to give this home great curb appeal.
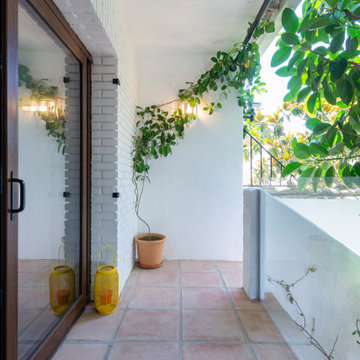
This is an example of a small mediterranean side yard verandah in Malaga with a container garden, tile and glass railing.
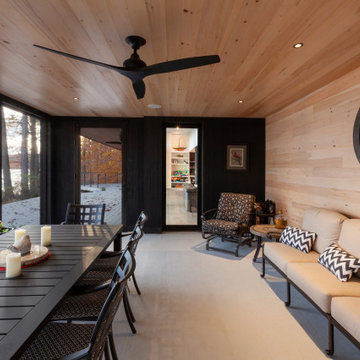
Existing 1970s cottage transformed into modern lodge - view inside screened porch looking west - HLODGE - Unionville, IN - Lake Lemon - HAUS | Architecture For Modern Lifestyles (architect + photographer) - WERK | Building Modern (builder)
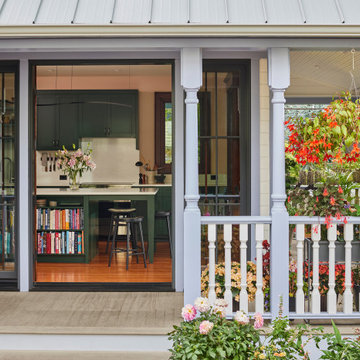
Photo by Cindy Apple
Photo of a mid-sized traditional backyard verandah in Seattle with natural stone pavers, a roof extension and wood railing.
Photo of a mid-sized traditional backyard verandah in Seattle with natural stone pavers, a roof extension and wood railing.
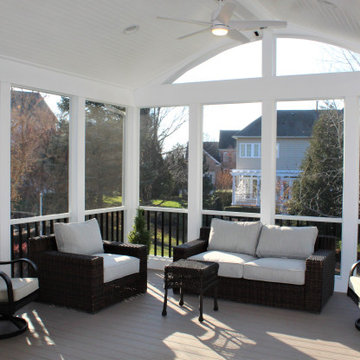
Middletown Maryland screened porch addition with an arched ceiling and white Azek trim throughout this well designed outdoor living space. Many great remodeling ideas from gray decking materials to white and black railing systems and heavy duty pet screens for your next home improvement project.
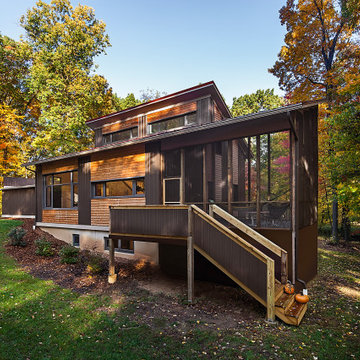
photography by Jeff Garland
Mid-sized modern side yard screened-in verandah in Detroit with decking, a roof extension and wood railing.
Mid-sized modern side yard screened-in verandah in Detroit with decking, a roof extension and wood railing.
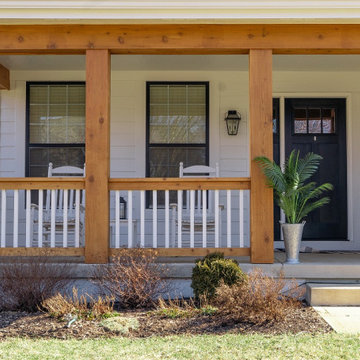
Photo of a mid-sized country front yard verandah in Columbus with concrete slab, a roof extension and wood railing.
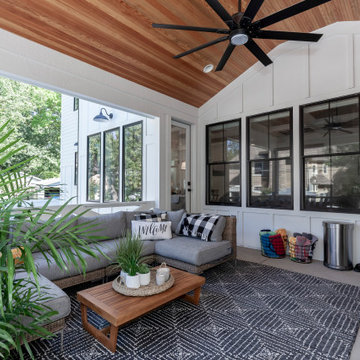
Modern Farmhouse Covered Outdoor Porch
This is an example of a country backyard verandah in Chicago with with fireplace, a roof extension and wood railing.
This is an example of a country backyard verandah in Chicago with with fireplace, a roof extension and wood railing.
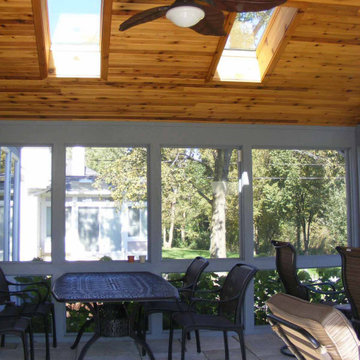
Inspiration for a mid-sized traditional backyard screened-in verandah in Chicago with natural stone pavers, a roof extension and glass railing.
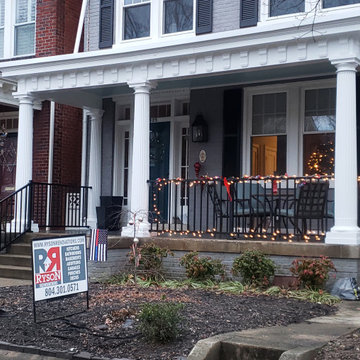
Historic recration in the Muesam District of Richmond Va.
This 1925 home originally had a roof over the front porch but past owners had it removed, the new owners wanted to bring back the original look while using modern rot proof material.
We started with Permacast structural 12" fluted columns, custom built a hidden gutter system, and trimmed everything out in a rot free material called Boral. The ceiling is a wood beaded ceiling painted in a traditional Richmond color and the railings are black aluminum. We topped it off with a metal copper painted hip style roof and decorated the box beam with some roman style fluted blocks.
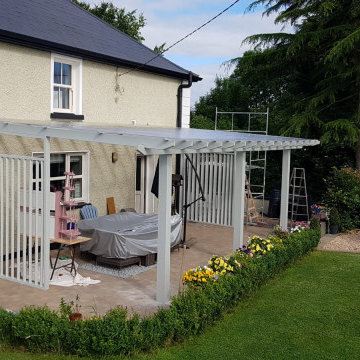
Open-air porch (Veranda) built by BuildTech's talented carpenters and joiners in Navan, Co.Meath.
Inspiration for a mid-sized traditional backyard screened-in verandah in Dublin with concrete pavers and wood railing.
Inspiration for a mid-sized traditional backyard screened-in verandah in Dublin with concrete pavers and wood railing.
All Railing Materials Verandah Design Ideas
1