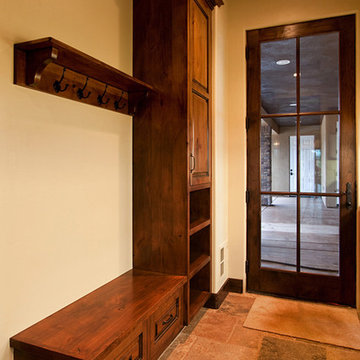Verandah Design Ideas
Refine by:
Budget
Sort by:Popular Today
21 - 40 of 58 photos
Item 1 of 3
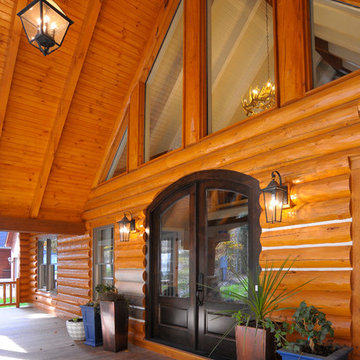
Black double door entry way under large trapezoid windows. Black light fixtures tie in with the black door package.
This is an example of a large country backyard verandah in Columbus with decking and a roof extension.
This is an example of a large country backyard verandah in Columbus with decking and a roof extension.
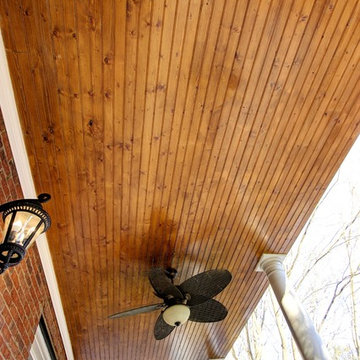
Knotty pine tongue and groove porch ceiling.
C. Augestad, Fox Photography, Marietta, GA
Small transitional front yard verandah in Atlanta with concrete slab and a roof extension.
Small transitional front yard verandah in Atlanta with concrete slab and a roof extension.
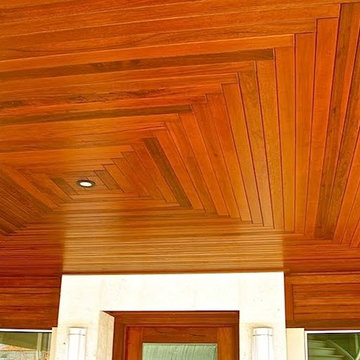
Design ideas for a mid-sized contemporary front yard verandah in Other with decking and a roof extension.
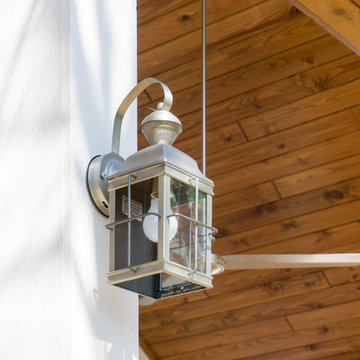
Added details like this porch light enhance the look and feel of this outdoor space.
Built and Designed by Archadeck of Austin.
This is an example of a mid-sized contemporary backyard verandah in Austin with concrete slab and a roof extension.
This is an example of a mid-sized contemporary backyard verandah in Austin with concrete slab and a roof extension.
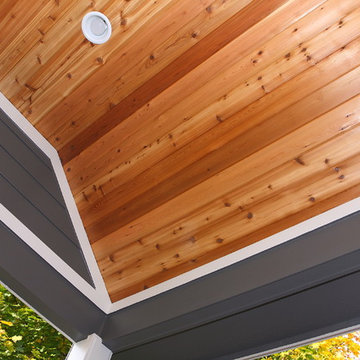
This exterior remodeling project featured the installation of cedar tongue and groove (T & G) in the soffit, a unique touch in addition to new white gutters, downspouts and matching James Hardie NT3 trim boards throughout the home.
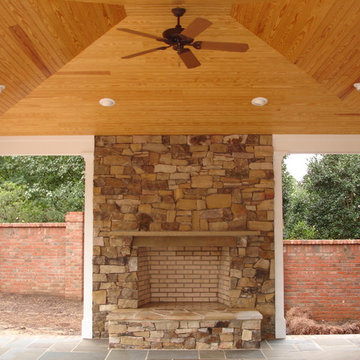
Outdoor covered patio
Design ideas for a mid-sized contemporary backyard verandah in Charlotte with a fire feature and natural stone pavers.
Design ideas for a mid-sized contemporary backyard verandah in Charlotte with a fire feature and natural stone pavers.
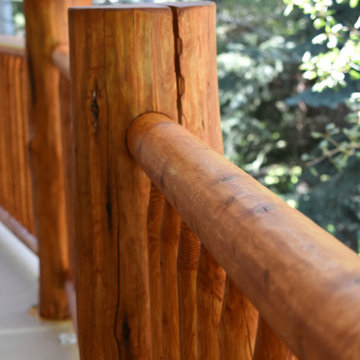
Large pole pine railing, freshly stained just in time for a great summer summer on the deck.
Photo of a country backyard verandah in Other.
Photo of a country backyard verandah in Other.
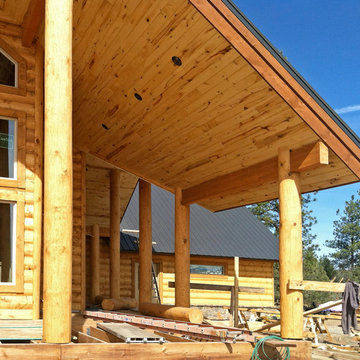
© Owners.
This deep, sheltered porch is formed under the main roof. Together with the north facing cross gable at the entry - these roofs create a snow chute directing the snow that comes off the roof away from the house. This view west shows the garage beyond.
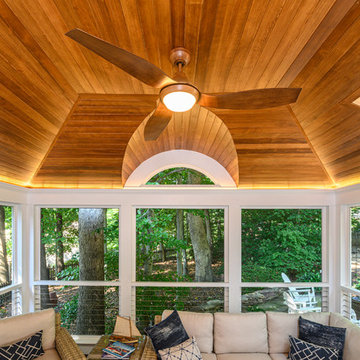
FineCraft Contractors, Inc.
Flanagan Architects
Soleimani Photography
This is an example of a mid-sized arts and crafts backyard screened-in verandah in DC Metro with a roof extension.
This is an example of a mid-sized arts and crafts backyard screened-in verandah in DC Metro with a roof extension.
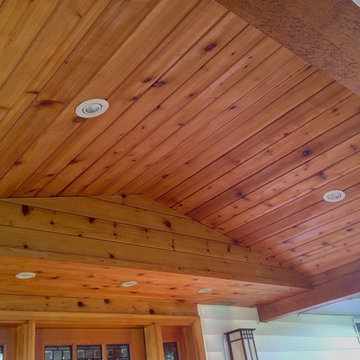
Ceiling of the front porch is tongue and groove cedar. The three lower lights highlight the Craftsman style stained glass on the front door and sidelights. Other low voltage lights on the ceiling and soffit provide lighting for the deck and walkway.
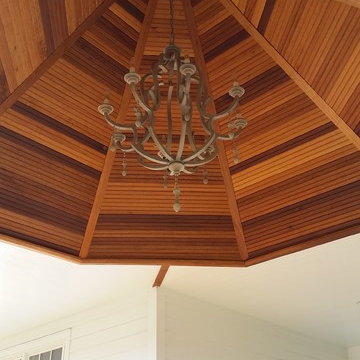
Inspiration for a large traditional front yard verandah in New York with decking and a roof extension.
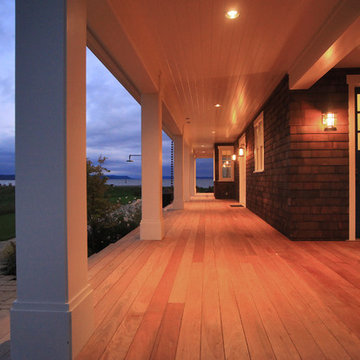
This is an example of a mid-sized country backyard verandah in Seattle with decking and a roof extension.
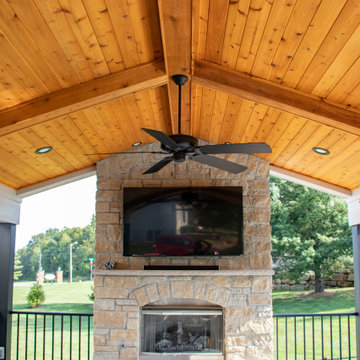
A relaxing oasis. poolside, that includes a gorgeous fireplace, a spacious composite deck, and wood ceilings with ceiling fans.
Design ideas for a mid-sized backyard verandah in St Louis with with fireplace, decking and a roof extension.
Design ideas for a mid-sized backyard verandah in St Louis with with fireplace, decking and a roof extension.
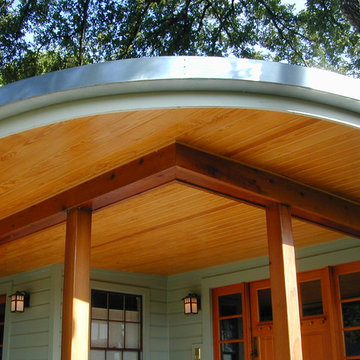
The new front porch on the home extends the interior living space outward. At nearly 15 feet deep, the porch provides ample shade from the hot, Texas sun and is an inviting entrance to the home. The porch is a gathering place for the homeowners, their children and the neighbors.
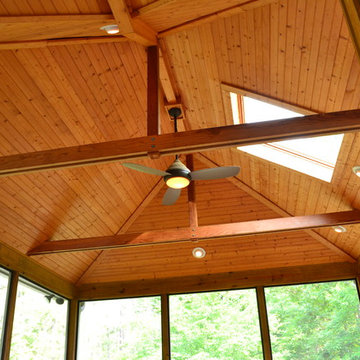
Design ideas for a large traditional backyard screened-in verandah in Raleigh with a roof extension.
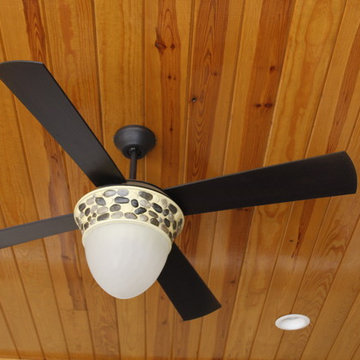
Custom wood ceiling with 54" outdoor ceiling fan and recessed lighting.
Photo by: Jennifer Townsend
Large traditional backyard screened-in verandah in Atlanta with tile and a roof extension.
Large traditional backyard screened-in verandah in Atlanta with tile and a roof extension.
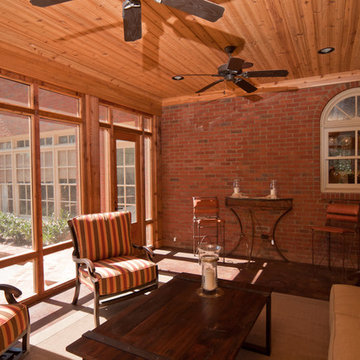
The Daniel's Porch displays a sleek rustic style while maintaining a robust, modernistic atmosphere. The screened wall feature makes this a perfect place for quiet social gatherings.
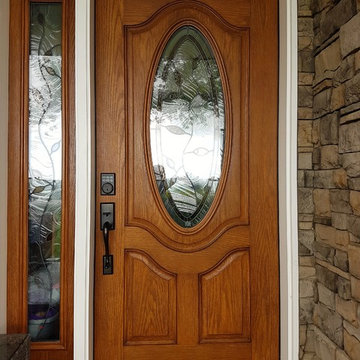
Using our staining technique we were able to accomplish a warm multi-dimensional wood look on the front and back door slabs.
This is an example of a small traditional front yard verandah in Edmonton with a roof extension.
This is an example of a small traditional front yard verandah in Edmonton with a roof extension.
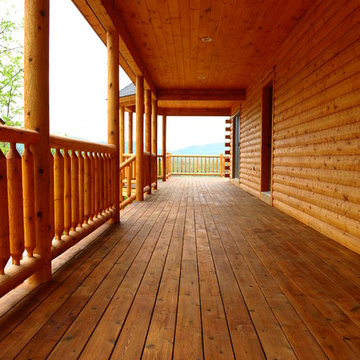
Large country side yard verandah in Portland Maine with a roof extension.
Verandah Design Ideas
2
