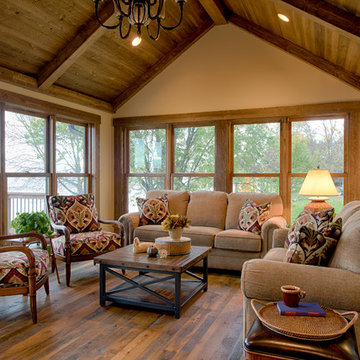Verandah Design Ideas with a Fire Feature
Refine by:
Budget
Sort by:Popular Today
1 - 20 of 166 photos
Item 1 of 3
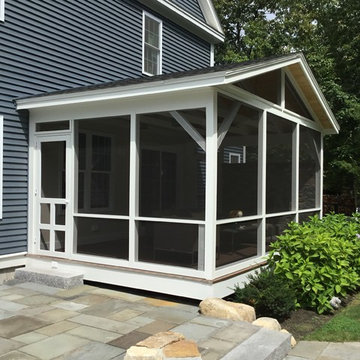
Screened Porch designed and built by Chris Parent; Gas fireplace, stone veneer, bluestone patio with outdoor fire pit, granite steps designed and built by Babin Landscaping.
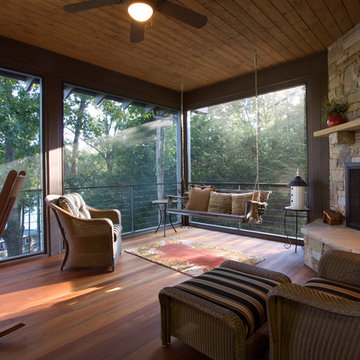
Photos by J. Weiland
Mid-sized transitional backyard verandah in Other with decking, a fire feature and a roof extension.
Mid-sized transitional backyard verandah in Other with decking, a fire feature and a roof extension.
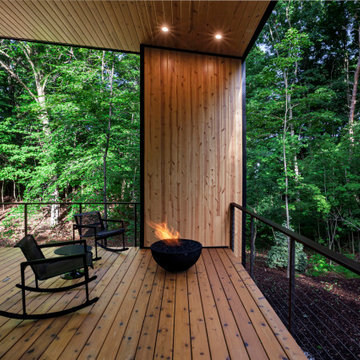
Covered Porch overlooks Pier Cove Valley - Welcome to Bridge House - Fenneville, Michigan - Lake Michigan, Saugutuck, Michigan, Douglas Michigan - HAUS | Architecture For Modern Lifestyles
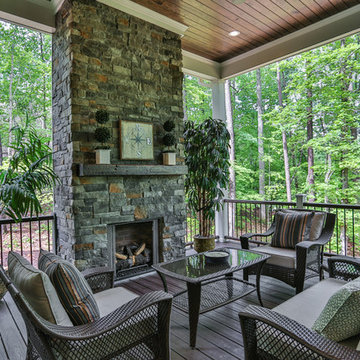
This is an example of a mid-sized transitional backyard verandah in Raleigh with a fire feature, decking and a roof extension.
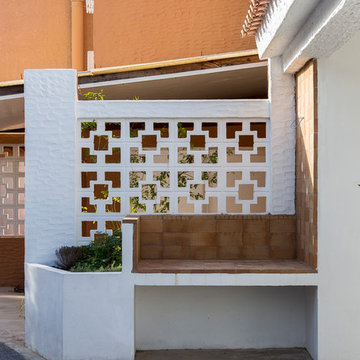
Fotógrafo : David Zarzoso
Arquitecto : Cédric Bastin
El paellero cubierto de ladrillo refractario. A su izquierda tenemos una zona con algunas especies útiles para cocinar.
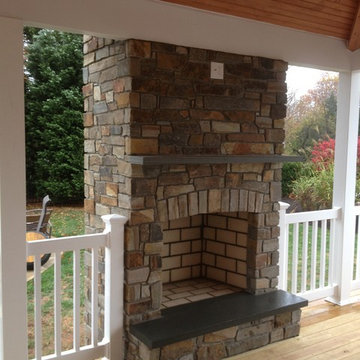
thin veneer natural stone on outside fireplace with covered porch,
Large traditional backyard verandah in Philadelphia with a fire feature, a roof extension and natural stone pavers.
Large traditional backyard verandah in Philadelphia with a fire feature, a roof extension and natural stone pavers.
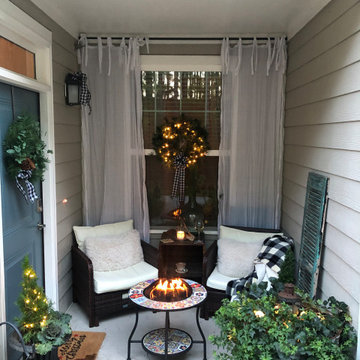
After - At first glance, most would think this space is too small to do much with, but I had a different vision. A cozy seating area to spend time with friends and family...
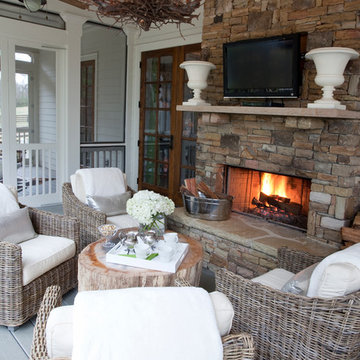
Christina Wedge
Design ideas for a large transitional backyard verandah in Atlanta with a fire feature, decking and a roof extension.
Design ideas for a large transitional backyard verandah in Atlanta with a fire feature, decking and a roof extension.
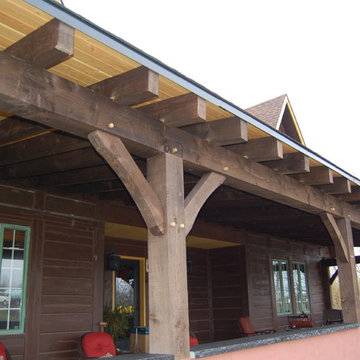
Photo of a large country front yard verandah in Toronto with a fire feature, brick pavers and a roof extension.
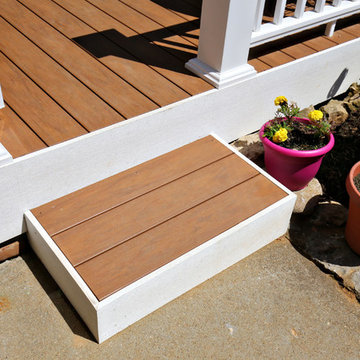
Design ideas for a mid-sized traditional backyard verandah in Louisville with a fire feature, decking and a roof extension.
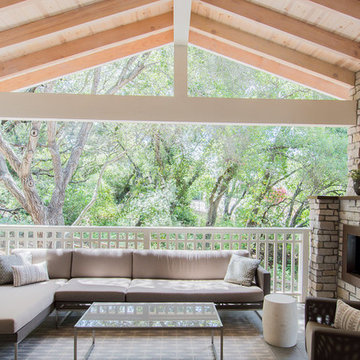
On a quiet cul-de-sac not too far from downtown San Luis Obispo lies the contemporary craftsman styled Clausen Residence. The challenges that accompanied this project were what, in the end, made it so interesting. The buildable area of the site is very small due to the fact that almost half of the property is occupied by a biological open space easement, established to protect the creek that runs behind the lot. In addition to this, the site is incredibly steep, which lent itself well to a stair stepped 3-story floor plan. Strict height restrictions set by the local jurisdiction governed the decision to bury the garage in the hill, and set the main living space on top of it, accompanied by the children’s bedrooms and game room further back on the site. The 3rd floor is occupied fully by the master suite, which looks down on the back yard below. Off of the great room is a vast deck, with built in barbecue, fire place and heaters, ideal for outdoor entertaining year round.
The house, adorned in lap siding and true craftsman details is flanked by gorgeous oak trees and the creek beyond.
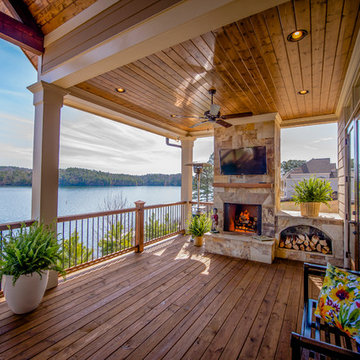
Jamey Guy
Expansive traditional backyard verandah in Atlanta with a fire feature, decking and a roof extension.
Expansive traditional backyard verandah in Atlanta with a fire feature, decking and a roof extension.
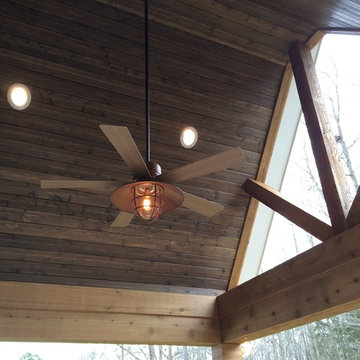
This is an example of a mid-sized arts and crafts backyard verandah in Charlotte with a fire feature, decking and a roof extension.
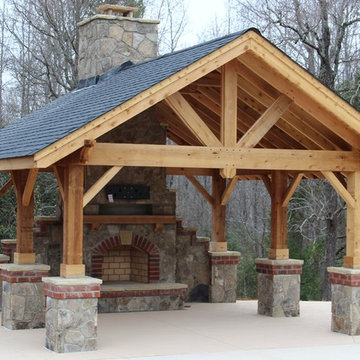
Outdoor covered patio
Mid-sized country backyard verandah in Charlotte with a fire feature, a pergola and concrete slab.
Mid-sized country backyard verandah in Charlotte with a fire feature, a pergola and concrete slab.
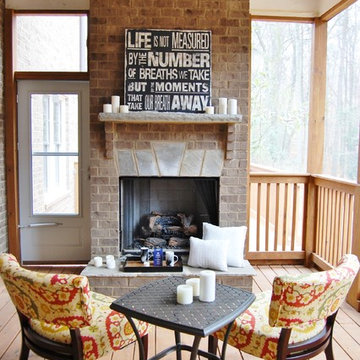
(c) Amy Powers, Accent Home Staging, LLC
Mid-sized traditional backyard verandah in Atlanta with a fire feature, decking and a roof extension.
Mid-sized traditional backyard verandah in Atlanta with a fire feature, decking and a roof extension.
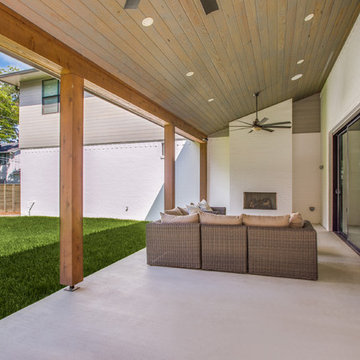
shoot2sell
Inspiration for a large transitional backyard verandah in Dallas with a fire feature, concrete slab and a roof extension.
Inspiration for a large transitional backyard verandah in Dallas with a fire feature, concrete slab and a roof extension.
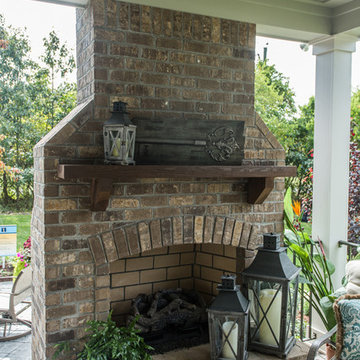
Images in Light
Design ideas for a mid-sized arts and crafts backyard verandah in Richmond with a fire feature, stamped concrete and a roof extension.
Design ideas for a mid-sized arts and crafts backyard verandah in Richmond with a fire feature, stamped concrete and a roof extension.
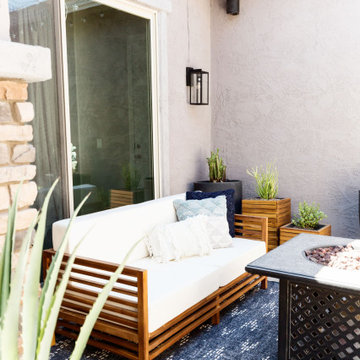
Front porch for the front of the house....firepit and sofas to give it warmth and inviting feel
Photo of a small transitional front yard verandah in Phoenix with a fire feature and brick pavers.
Photo of a small transitional front yard verandah in Phoenix with a fire feature and brick pavers.
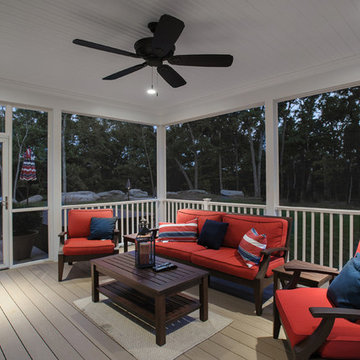
Built by Advantage Contracting in West Hartford, CT
Inspiration for a mid-sized traditional side yard verandah in Bridgeport with a fire feature and a roof extension.
Inspiration for a mid-sized traditional side yard verandah in Bridgeport with a fire feature and a roof extension.
Verandah Design Ideas with a Fire Feature
1
