Verandah Design Ideas with an Awning and a Roof Extension
Refine by:
Budget
Sort by:Popular Today
1 - 20 of 29,849 photos
Item 1 of 3
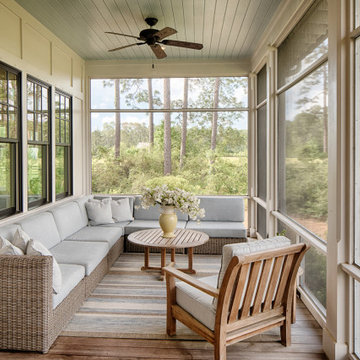
Beach style backyard screened-in verandah in Atlanta with decking and a roof extension.
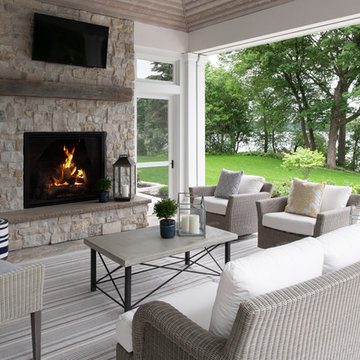
Scott Amundson Photography
Inspiration for a mid-sized transitional backyard verandah in Minneapolis with a fire feature, natural stone pavers and a roof extension.
Inspiration for a mid-sized transitional backyard verandah in Minneapolis with a fire feature, natural stone pavers and a roof extension.
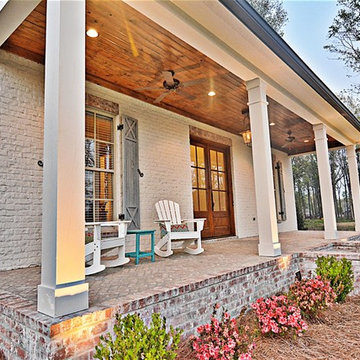
Photo of a mid-sized country front yard verandah in Jackson with brick pavers and a roof extension.
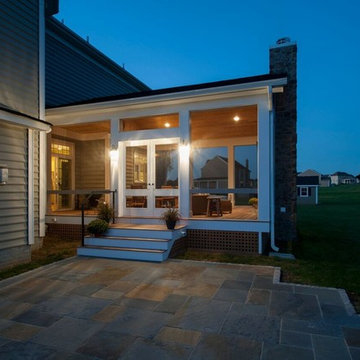
Inspiration for a large country backyard screened-in verandah in Baltimore with decking and a roof extension.
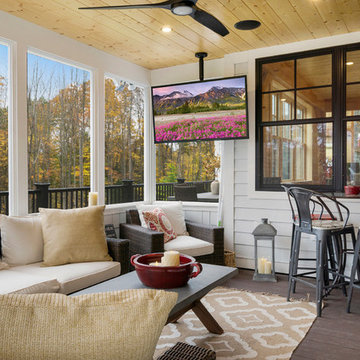
Crown Point Builders, Inc. | Décor by Pottery Barn at Evergreen Walk | Photography by Wicked Awesome 3D | Bathroom and Kitchen Design by Amy Michaud, Brownstone Designs
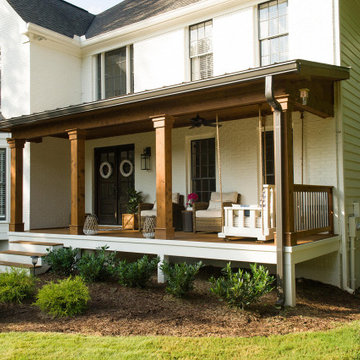
This timber column porch replaced a small portico. It features a 7.5' x 24' premium quality pressure treated porch floor. Porch beam wraps, fascia, trim are all cedar. A shed-style, standing seam metal roof is featured in a burnished slate color. The porch also includes a ceiling fan and recessed lighting.
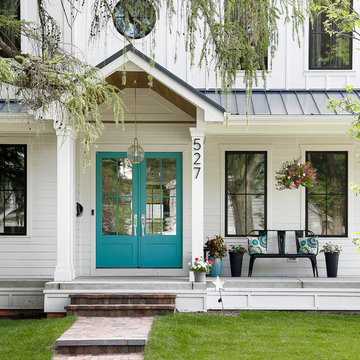
Photo of a country verandah in Chicago with a container garden, concrete slab and a roof extension.
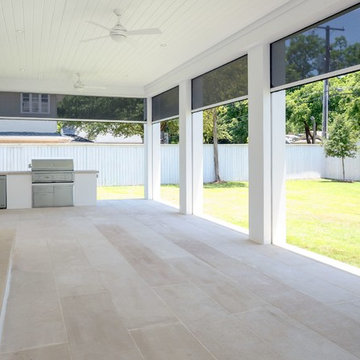
Inspiration for a large modern backyard screened-in verandah in Dallas with concrete pavers and a roof extension.
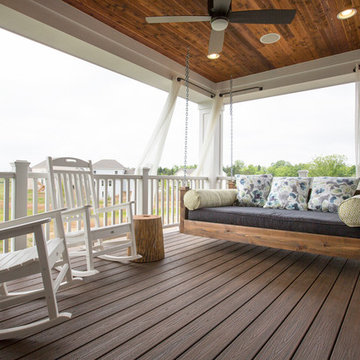
J.E. Evans
This is an example of a transitional verandah in Columbus with decking and a roof extension.
This is an example of a transitional verandah in Columbus with decking and a roof extension.
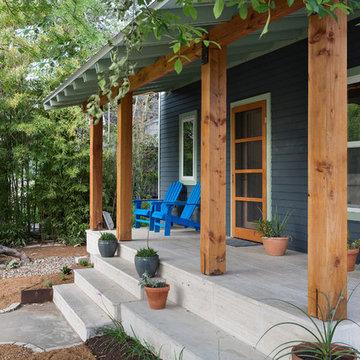
The front porch is clad in travertine from the LBJ Library remodel at UT. Douglas fir columns and beam with custom steel brackets support painted double rafters and a light blue painted tongue-and-groove wood porch roof.
Exterior paint color: "Ocean Floor," Benjamin Moore.
Photo by Whit Preston.
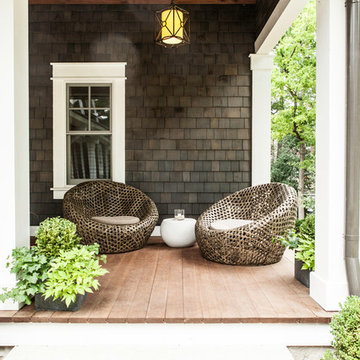
This family’s second home was designed to reflect their love of the beach and easy weekend living. Low maintenance materials were used so their time here could be focused on fun and not on worrying about or caring for high maintenance elements.
Copyright 2012 Milwaukee Magazine/Photos by Adam Ryan Morris at Morris Creative, LLC.
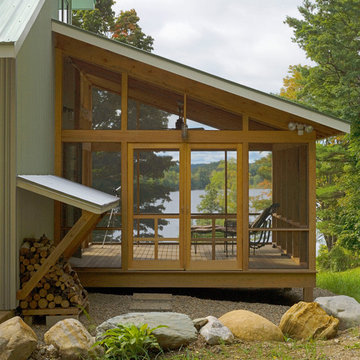
Photo by Susan Teare
Design ideas for a country screened-in verandah in Burlington with decking and a roof extension.
Design ideas for a country screened-in verandah in Burlington with decking and a roof extension.
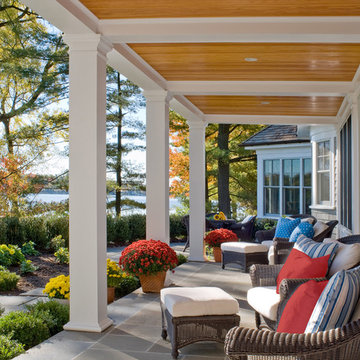
On the site of an old family summer cottage, nestled on a lake in upstate New York, rests this newly constructed year round residence. The house is designed for two, yet provides plenty of space for adult children and grandchildren to come and visit. The serenity of the lake is captured with an open floor plan, anchored by fireplaces to cozy up to. The public side of the house presents a subdued presence with a courtyard enclosed by three wings of the house.
Photo Credit: David Lamb
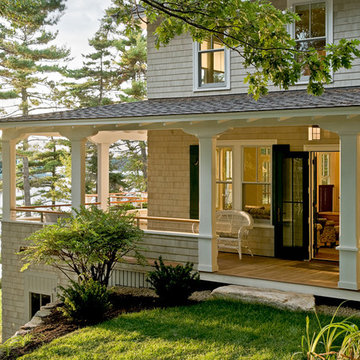
photography by Rob Karosis
Photo of a beach style verandah in Portland Maine with decking and a roof extension.
Photo of a beach style verandah in Portland Maine with decking and a roof extension.

Screen porch off of the dining room
Photo of a beach style side yard screened-in verandah in Manchester with decking and a roof extension.
Photo of a beach style side yard screened-in verandah in Manchester with decking and a roof extension.

Design ideas for a country screened-in verandah in Portland Maine with decking, a roof extension and wood railing.

The screen porch has a Fir beam ceiling, Ipe decking, and a flat screen TV mounted over a stone clad gas fireplace.
This is an example of a large transitional backyard screened-in verandah in DC Metro with decking, a roof extension and wood railing.
This is an example of a large transitional backyard screened-in verandah in DC Metro with decking, a roof extension and wood railing.
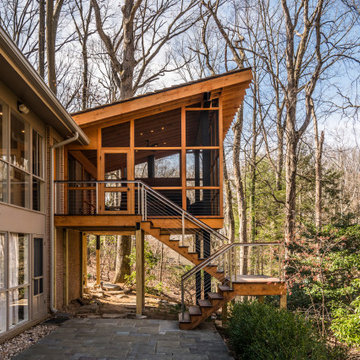
Rear screened porch with wood-burning fireplace and additional firewood storage within mantel.
Inspiration for a mid-sized modern backyard screened-in verandah in DC Metro with natural stone pavers and a roof extension.
Inspiration for a mid-sized modern backyard screened-in verandah in DC Metro with natural stone pavers and a roof extension.
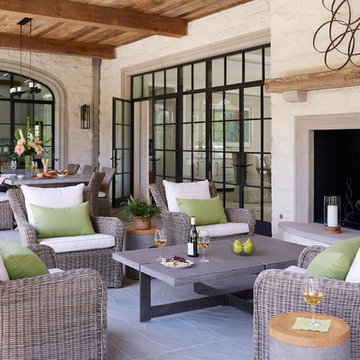
Stacey Van Berkel
Design ideas for a traditional verandah in Other with a fire feature and a roof extension.
Design ideas for a traditional verandah in Other with a fire feature and a roof extension.
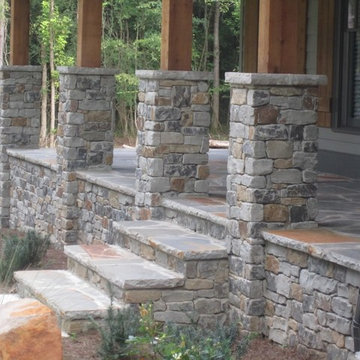
Cascade natural stone veneer from the Quarry Mill compliments this residential front porch. Cascade’s dark tones and grays will add a castle look and feel to your project. Each stone is cut in a brick shape making it perfect for larger projects like whole-house siding and landscaping walls. Cascade also works well for smaller projects like accent walls, fireplace surrounds, and door and window trim. Cascade’s variety of textures and colors will blend in well with any décor. Even modern technology and a man cave will look better with this natural stone veneer in your project.
Verandah Design Ideas with an Awning and a Roof Extension
1