Verandah Design Ideas with with Fireplace and a Roof Extension
Refine by:
Budget
Sort by:Popular Today
1 - 20 of 1,023 photos
Item 1 of 3
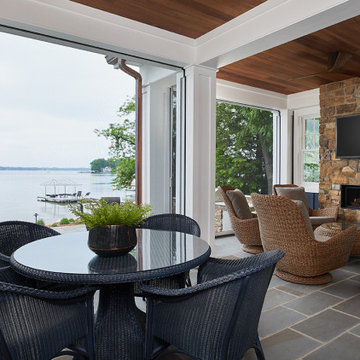
This cozy lake cottage skillfully incorporates a number of features that would normally be restricted to a larger home design. A glance of the exterior reveals a simple story and a half gable running the length of the home, enveloping the majority of the interior spaces. To the rear, a pair of gables with copper roofing flanks a covered dining area that connects to a screened porch. Inside, a linear foyer reveals a generous staircase with cascading landing. Further back, a centrally placed kitchen is connected to all of the other main level entertaining spaces through expansive cased openings. A private study serves as the perfect buffer between the homes master suite and living room. Despite its small footprint, the master suite manages to incorporate several closets, built-ins, and adjacent master bath complete with a soaker tub flanked by separate enclosures for shower and water closet. Upstairs, a generous double vanity bathroom is shared by a bunkroom, exercise space, and private bedroom. The bunkroom is configured to provide sleeping accommodations for up to 4 people. The rear facing exercise has great views of the rear yard through a set of windows that overlook the copper roof of the screened porch below.
Builder: DeVries & Onderlinde Builders
Interior Designer: Vision Interiors by Visbeen
Photographer: Ashley Avila Photography
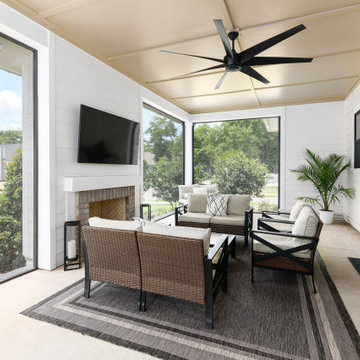
Large country backyard verandah in Jacksonville with with fireplace, concrete slab and a roof extension.
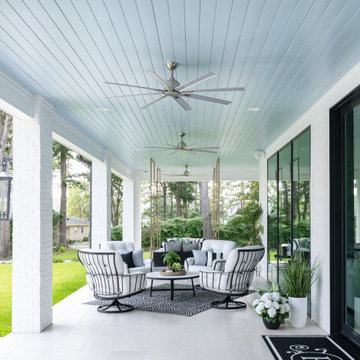
This is an example of an expansive beach style backyard verandah in Dallas with with fireplace, natural stone pavers and a roof extension.
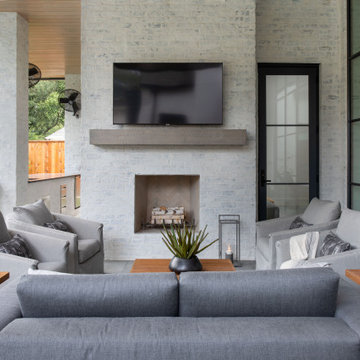
Photo of an expansive transitional backyard verandah in Houston with with fireplace, decking and a roof extension.

Photo of a large beach style backyard verandah in Austin with with fireplace, stamped concrete, a roof extension and metal railing.
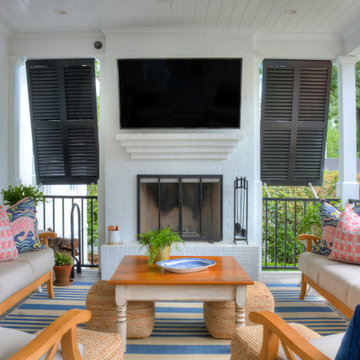
Design ideas for a transitional verandah in Atlanta with with fireplace and a roof extension.
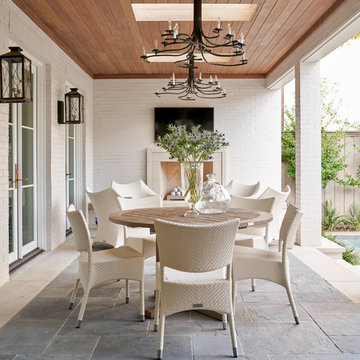
Design ideas for a transitional verandah in Dallas with with fireplace and a roof extension.
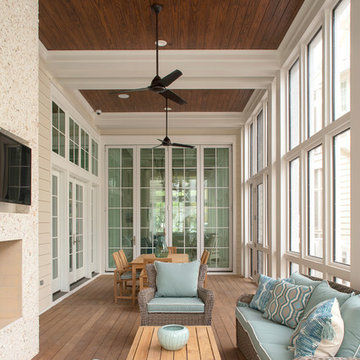
This is an example of a large beach style backyard verandah in Other with with fireplace, decking and a roof extension.
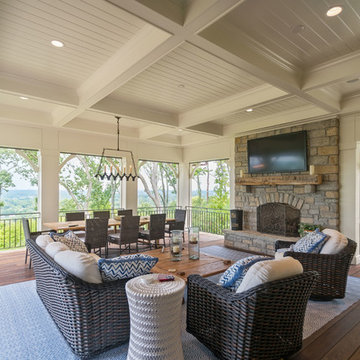
Jeffrey Jakucyk: Photographer
Inspiration for a traditional verandah in Cincinnati with with fireplace, decking and a roof extension.
Inspiration for a traditional verandah in Cincinnati with with fireplace, decking and a roof extension.
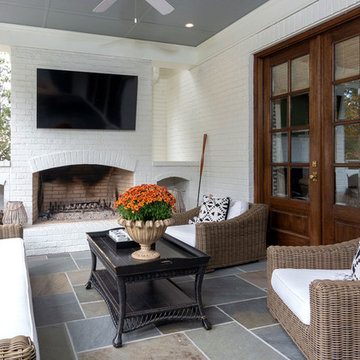
This painted brick home boasts a gorgeous back porch outdoor living space with a blue stone floor and wood burning fireplace. The fireplace has custom masonry wood storage areas.
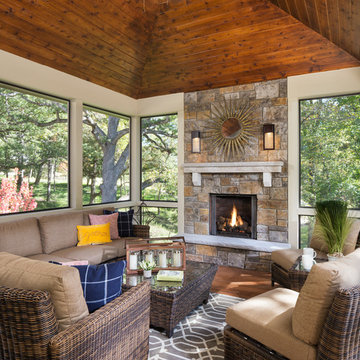
Mid-sized side yard verandah in Minneapolis with with fireplace and a roof extension.
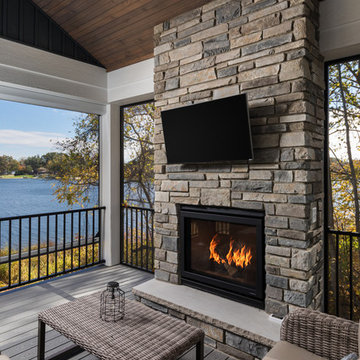
Inspiration for a mid-sized beach style backyard verandah in Grand Rapids with with fireplace and a roof extension.
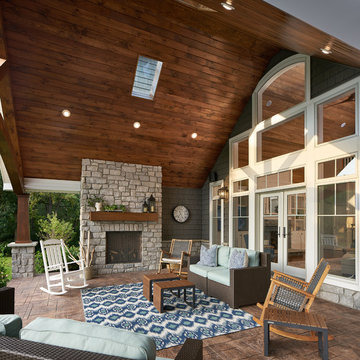
© Kim Smith Photo
This is an example of a traditional verandah in New York with with fireplace, tile and a roof extension.
This is an example of a traditional verandah in New York with with fireplace, tile and a roof extension.
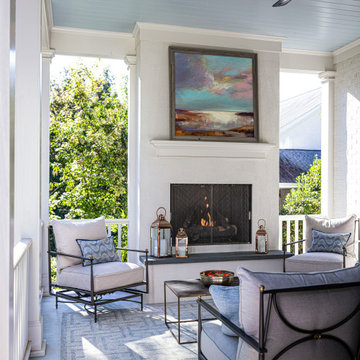
Large outdoor covered porch with built-in gas fireplace.
This is an example of a transitional backyard verandah in Raleigh with with fireplace, a roof extension and wood railing.
This is an example of a transitional backyard verandah in Raleigh with with fireplace, a roof extension and wood railing.
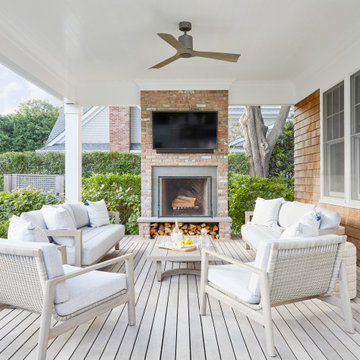
Interior Design, Custom Furniture Design & Art Curation by Chango & Co.
Photo of a mid-sized beach style backyard verandah in New York with with fireplace, decking and a roof extension.
Photo of a mid-sized beach style backyard verandah in New York with with fireplace, decking and a roof extension.
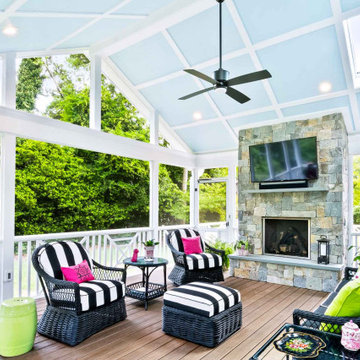
This beautiful screened porch is the perfect place to enjoy the outdoors. The vaulted ceiling has skylights to allow light into the interior of the home. The fireplace makes it enjoyable year round.
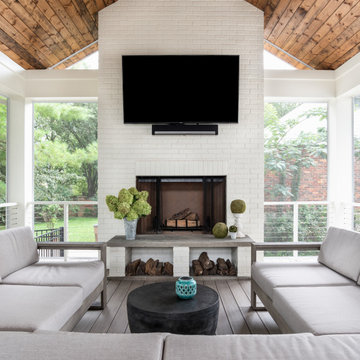
This is an example of a large transitional backyard verandah in Nashville with with fireplace, decking and a roof extension.
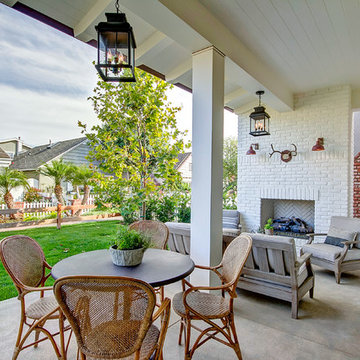
Contractor: Legacy CDM Inc. | Interior Designer: Kim Woods & Trish Bass | Photographer: Jola Photography
Mid-sized country front yard verandah in Orange County with with fireplace, a roof extension and concrete pavers.
Mid-sized country front yard verandah in Orange County with with fireplace, a roof extension and concrete pavers.
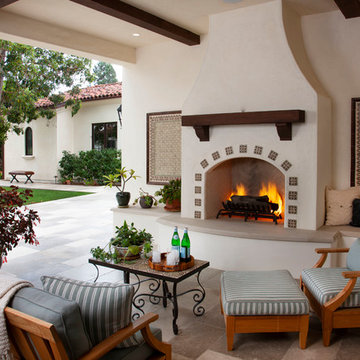
Ed Gohlich
Inspiration for a mediterranean verandah in San Diego with with fireplace and a roof extension.
Inspiration for a mediterranean verandah in San Diego with with fireplace and a roof extension.
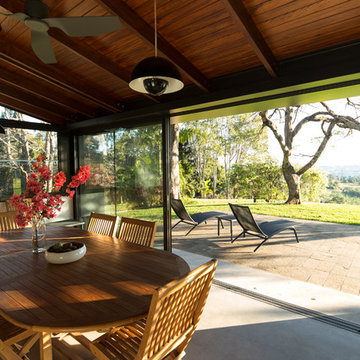
Stone House is the alteration to a single storey vernacular house in the rural landscape setting of northern NSW Australia. The original house was built with local materials and craftsmanship. Over the years various additions were made to the house exhibiting the different layers in its occupation.
The brief was to renovate the house within a limited budget whilst offering better living arrangements for a holiday house that would suit their growing family.
Our proposal was to reinstate value with little intervention; with this in mind we had two design strategies.
One was the idea of preservation; wherever possible elements of the building fabric would be salvaged but only to reveal its qualities in a meaningful way. We identified four building elements worth preserving. The stone wall was providing protection and privacy from the main road. The internal masonry walls were defining rooms at the rear of the house. The expressed timber ceiling provided a unifying canvas within the whole house. The concrete floor offered a calming palette to the house.
Second was the idea of addition. Given the budget limitations, the additions had to be singular and multifunctional. A ‘breathable’ facade frame was the response. The frame was inserted along the whole length of the building. The new facade had a number of uses. It allowed supporting the roof rafters along the length of the building hence both creating a open plan arrangement that would enjoy the beautiful district views as well as enabling a strong connection to the extensive backyard. The new facade is composed of glazed sliding doors fitted with flyscreens to mitigate the impact of insects very common in this sub-tropical climate. Lastly, a set of retractable slatted blinds was integrated to provide both shade from the afternoon sun and security during unattended seasons.
Stone House combines these two design ideas into a simple calming palette; within the house all walls and floors were kept to neutral tones to reveal the exposed timber rafters as the only feature of the interior. The shell of the house merges the existing stone work with the new ‘frame’ creating a new whole and importantly a clear relationship to the landscape beyond.
Verandah Design Ideas with with Fireplace and a Roof Extension
1