Verandah Design Ideas with a Roof Extension
Refine by:
Budget
Sort by:Popular Today
141 - 160 of 4,684 photos
Item 1 of 3
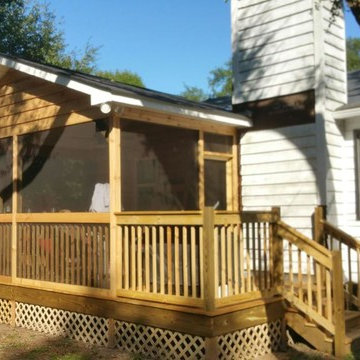
Client had an existing concrete patio off the back of the house with brick steps. They were unhappy with the look so we added the screen porch addition for more usage and a better look to the house. Finished off the trim in cedar to round out the features of the addition.
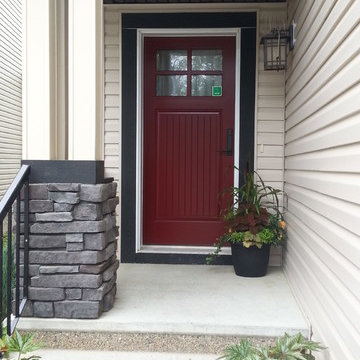
With the Therma-tru Canvas door, what sets this door apart is the size of the glass, your typical "big box" fiber glass door will have a 21" lite (window) width, where as Therma-tru has been able to widen the glass to 26" without compromising on the structural integrity. This give the benefit of fiberglass while keeping the classic wood styling we've come to expect.
Emtek handles and Endura trilennium multi-point hardware for added security.
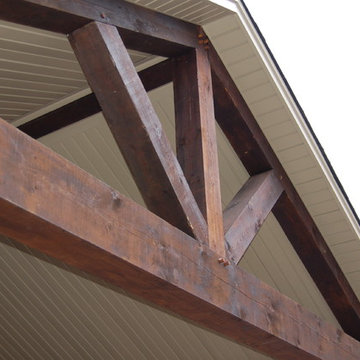
Mid-sized arts and crafts backyard verandah in Toronto with a roof extension.
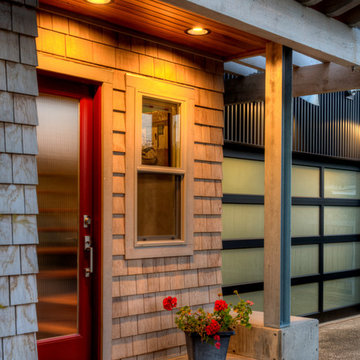
Photography by Lucas Henning.
This is an example of a mid-sized modern front yard verandah in Seattle with concrete slab and a roof extension.
This is an example of a mid-sized modern front yard verandah in Seattle with concrete slab and a roof extension.
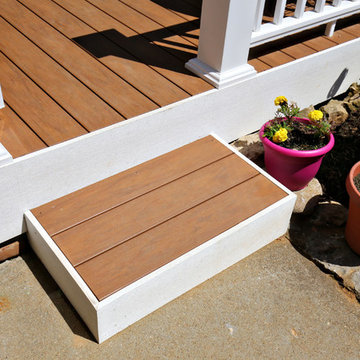
Design ideas for a mid-sized traditional backyard verandah in Louisville with a fire feature, decking and a roof extension.
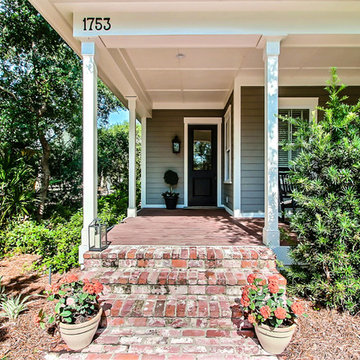
Lola Interiors, Interior Design | East Coast Virtual Tours, Photography
This is an example of a mid-sized arts and crafts front yard verandah in Jacksonville with decking and a roof extension.
This is an example of a mid-sized arts and crafts front yard verandah in Jacksonville with decking and a roof extension.
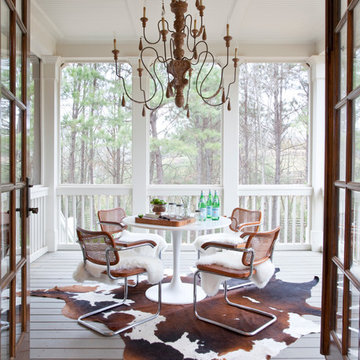
Christina Wedge
Large traditional backyard verandah in Atlanta with decking and a roof extension.
Large traditional backyard verandah in Atlanta with decking and a roof extension.
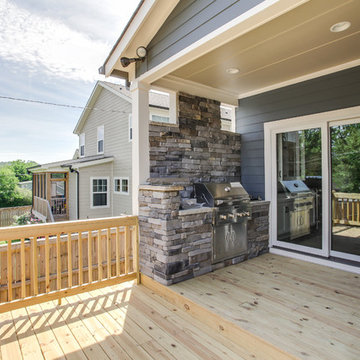
Showcase Photographers
Photo of a mid-sized country backyard verandah in Nashville with an outdoor kitchen, decking and a roof extension.
Photo of a mid-sized country backyard verandah in Nashville with an outdoor kitchen, decking and a roof extension.
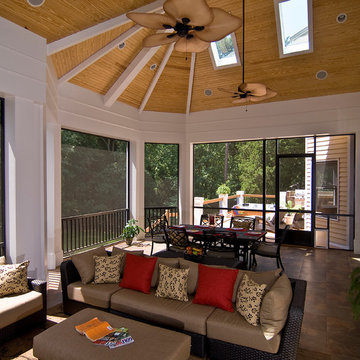
Porch, Outdoor Living Space
www.artisteyephotography.com
Photo of a mid-sized traditional backyard screened-in verandah in Charlotte with tile and a roof extension.
Photo of a mid-sized traditional backyard screened-in verandah in Charlotte with tile and a roof extension.
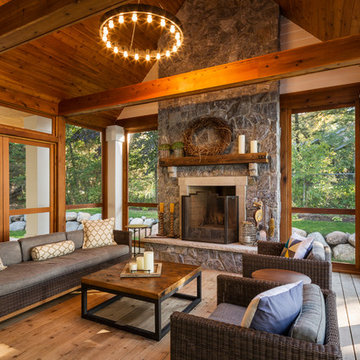
Corey Gaffer Photography
Photo of a mid-sized country side yard screened-in verandah in Minneapolis with a roof extension and decking.
Photo of a mid-sized country side yard screened-in verandah in Minneapolis with a roof extension and decking.
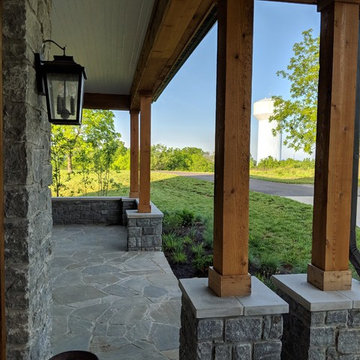
Wooden columns, White bead board, exposed brick, huge front porch all say rustic farmhouse.
Photo Credit: Meyer Design
Mid-sized country front yard verandah in Chicago with natural stone pavers and a roof extension.
Mid-sized country front yard verandah in Chicago with natural stone pavers and a roof extension.
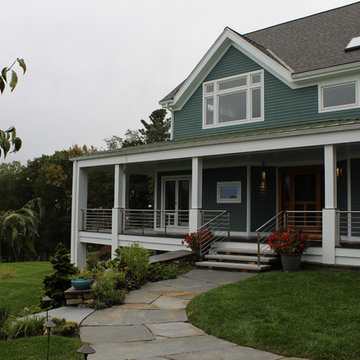
Josh Payne Architect
Design ideas for a mid-sized contemporary front yard verandah in Boston with natural stone pavers and a roof extension.
Design ideas for a mid-sized contemporary front yard verandah in Boston with natural stone pavers and a roof extension.
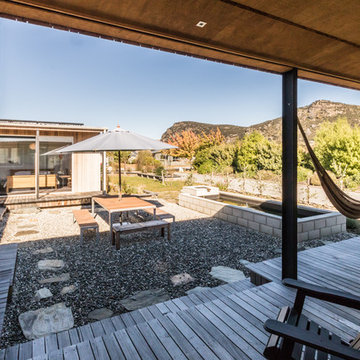
Verandah.
Photo credit: The Photographer's Studio & Laboratory.
Mid-sized contemporary side yard screened-in verandah in Other with decking and a roof extension.
Mid-sized contemporary side yard screened-in verandah in Other with decking and a roof extension.
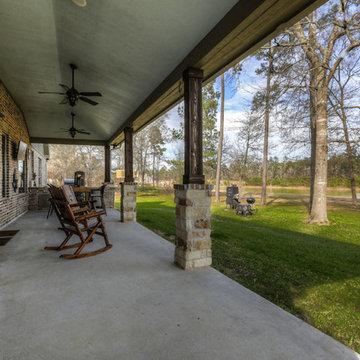
Photo of a large country backyard verandah in Houston with an outdoor kitchen, concrete slab and a roof extension.
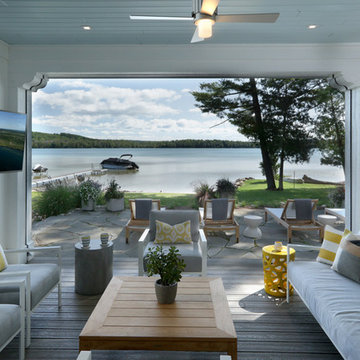
Builder: Falcon Custom Homes
Interior Designer: Mary Burns - Gallery
Photographer: Mike Buck
A perfectly proportioned story and a half cottage, the Farfield is full of traditional details and charm. The front is composed of matching board and batten gables flanking a covered porch featuring square columns with pegged capitols. A tour of the rear façade reveals an asymmetrical elevation with a tall living room gable anchoring the right and a low retractable-screened porch to the left.
Inside, the front foyer opens up to a wide staircase clad in horizontal boards for a more modern feel. To the left, and through a short hall, is a study with private access to the main levels public bathroom. Further back a corridor, framed on one side by the living rooms stone fireplace, connects the master suite to the rest of the house. Entrance to the living room can be gained through a pair of openings flanking the stone fireplace, or via the open concept kitchen/dining room. Neutral grey cabinets featuring a modern take on a recessed panel look, line the perimeter of the kitchen, framing the elongated kitchen island. Twelve leather wrapped chairs provide enough seating for a large family, or gathering of friends. Anchoring the rear of the main level is the screened in porch framed by square columns that match the style of those found at the front porch. Upstairs, there are a total of four separate sleeping chambers. The two bedrooms above the master suite share a bathroom, while the third bedroom to the rear features its own en suite. The fourth is a large bunkroom above the homes two-stall garage large enough to host an abundance of guests.
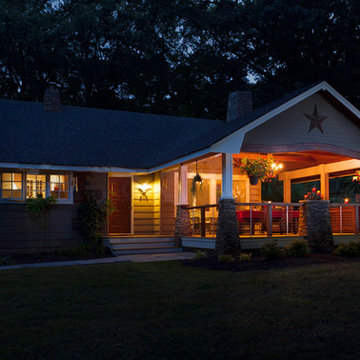
Inspiration for a mid-sized arts and crafts front yard verandah in Other with decking and a roof extension.
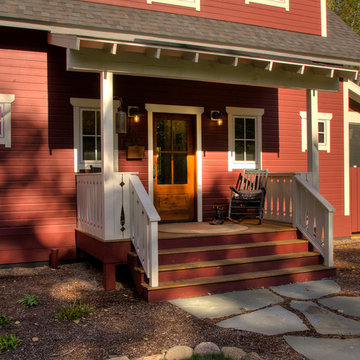
This is an example of a mid-sized scandinavian front yard verandah in Minneapolis with decking and a roof extension.
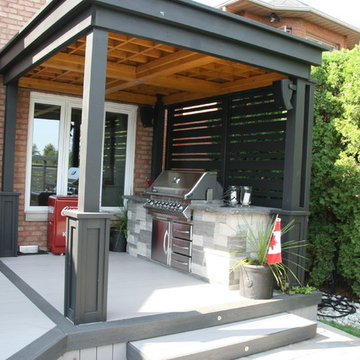
A custom BBQ area under a water proof roof with a custom cedar ceiling. Picture by Tom Jacques.
This is an example of a contemporary backyard verandah in Toronto with a roof extension.
This is an example of a contemporary backyard verandah in Toronto with a roof extension.
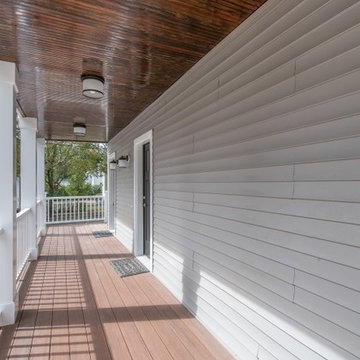
This is an example of a mid-sized transitional front yard verandah in Boston with decking and a roof extension.
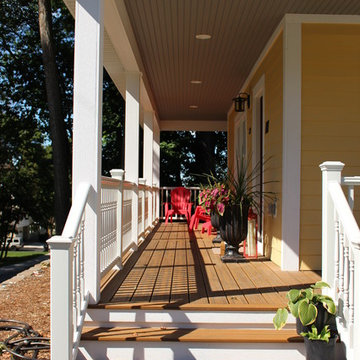
Mid-sized traditional front yard verandah in Other with decking and a roof extension.
Verandah Design Ideas with a Roof Extension
8