Verandah Design Ideas with a Vegetable Garden and an Outdoor Kitchen
Refine by:
Budget
Sort by:Popular Today
61 - 80 of 2,333 photos
Item 1 of 3
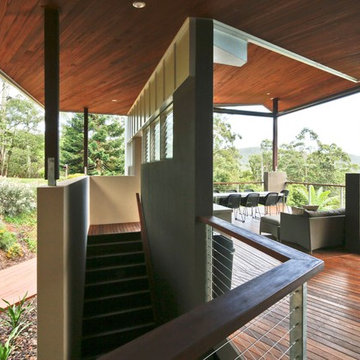
The tract of land is adjacent to World Heritage Springbrook National Park. With a long history in the region, the lot has a diversity of forest types, a creek and breathtaking views of the valley.The owners wanted a simple home with an aesthetic that communicated the spirit of the land regeneration and the owners sustainable lifestyle and embarked on an enormous project to regenerate the land.. At its core, sustainable living is structured to minimize our footprints on the natural ecology – at both a micro and macro scale.
The design of the deck roof was principally driven by sun angles and the designers provided twelve hour modeling of the sun paths and sun shading for the deck, and indeed the entire dwelling for various days during the year. Small movies were made and posted on u-tube for all to see and analyse. The design also incorporated the seamless inclusion of shade blinds that could be used to exclude winter sun if necessary.
Springbrook is one of the wettest places in Queensland driving a need to create a living area that could cope with long periods of rain. The deck was a key element of this but there was also a requirement to be able to walk around the house without getting wet. Extra large eaves, requiring innovative engineering design, were made to fit elegantly within the overall lines of the building.
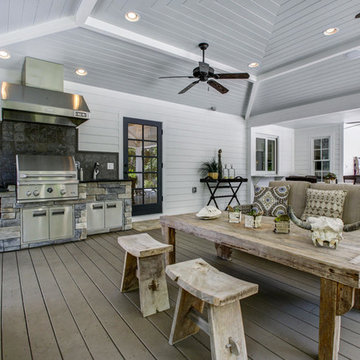
Enjoy the outdoor living space with an outdoor kitchen and space to dine, relax, and entertain. The outdoor fire place on the left frame of the photo brings an ever deeper element to this backyard oasis.
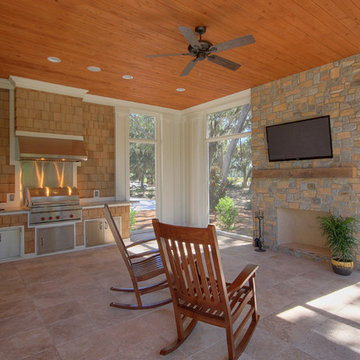
Inspiration for a large traditional backyard verandah in Atlanta with an outdoor kitchen, tile and a roof extension.
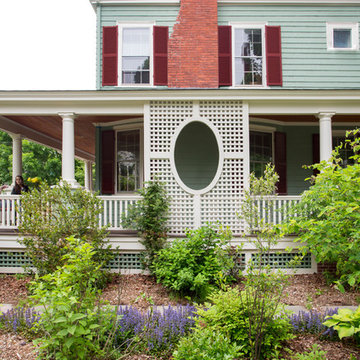
Situated in a neighborhood of grand Victorians, this shingled Foursquare home seemed like a bit of a wallflower with its plain façade. The homeowner came to Cummings Architects hoping for a design that would add some character and make the house feel more a part of the neighborhood.
The answer was an expansive porch that runs along the front façade and down the length of one side, providing a beautiful new entrance, lots of outdoor living space, and more than enough charm to transform the home’s entire personality. Designed to coordinate seamlessly with the streetscape, the porch includes many custom details including perfectly proportioned double columns positioned on handmade piers of tiered shingles, mahogany decking, and a fir beaded ceiling laid in a pattern designed specifically to complement the covered porch layout. Custom designed and built handrails bridge the gap between the supporting piers, adding a subtle sense of shape and movement to the wrap around style.
Other details like the crown molding integrate beautifully with the architectural style of the home, making the porch look like it’s always been there. No longer the wallflower, this house is now a lovely beauty that looks right at home among its majestic neighbors.
Photo by Eric Roth
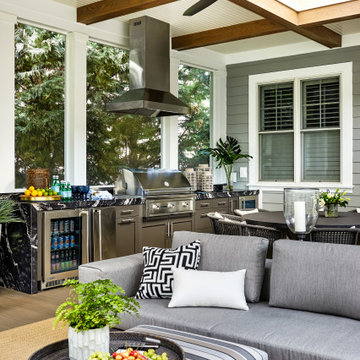
Inspiration for an expansive transitional backyard verandah in DC Metro with an outdoor kitchen and cable railing.
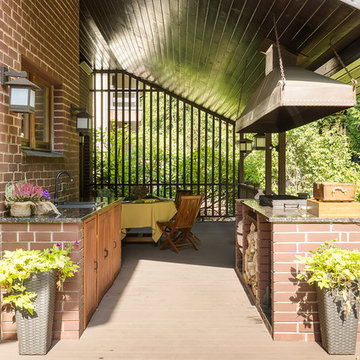
фотограф Андрей Хачатрян, реализация https://sokolinteriors.ru/
Photo of a large country backyard verandah in Moscow with an outdoor kitchen and a roof extension.
Photo of a large country backyard verandah in Moscow with an outdoor kitchen and a roof extension.
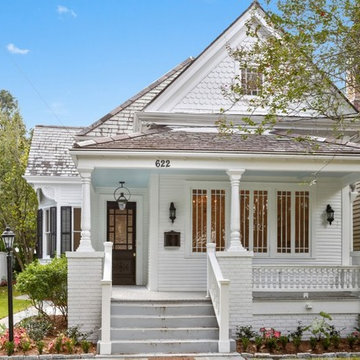
renovated front porch
Design ideas for a traditional front yard verandah in New Orleans with an outdoor kitchen.
Design ideas for a traditional front yard verandah in New Orleans with an outdoor kitchen.
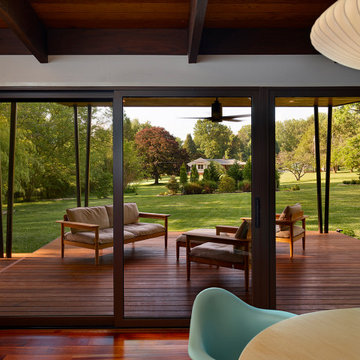
Our clients’ goal was to add an exterior living-space to the rear of their mid-century modern home. They wanted a place to sit, relax, grill, and entertain while enjoying the serenity of the landscape. Using natural materials, we created an elongated porch to provide seamless access and flow to-and-from their indoor and outdoor spaces.
The shape of the angled roof, overhanging the seating area, and the tapered double-round steel columns create the essence of a timeless design that is synonymous with the existing mid-century house. The stone-filled rectangular slot, between the house and the covered porch, allows light to enter the existing interior and gives accessibility to the porch.
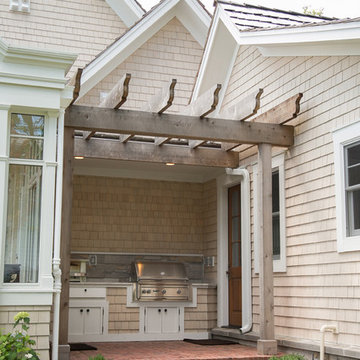
GENEVA CABINET COMPANY, LLC. Lake Geneva, Wi., Builder Lowell Custom Homes., Interior Design by Jane Shepard., Shanna Wolf/S.Photography., Outdoor kitchen in covered porch adjacent to conservatory and indoor kitchen. Brown Jordan
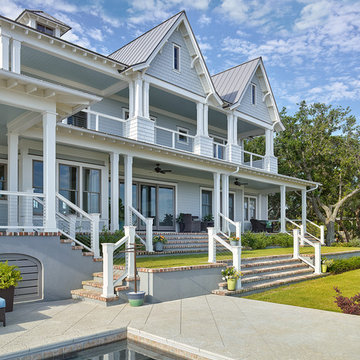
Holger Obenaus
This is an example of a large beach style backyard verandah in Charleston with an outdoor kitchen and concrete slab.
This is an example of a large beach style backyard verandah in Charleston with an outdoor kitchen and concrete slab.
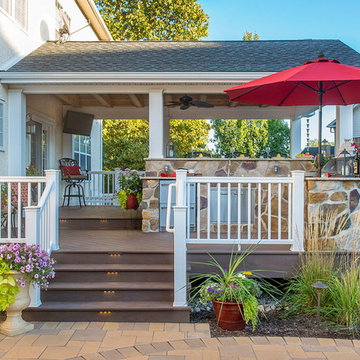
Rob Cardillo
Photo of a mid-sized traditional backyard verandah in Philadelphia with an outdoor kitchen, decking and a roof extension.
Photo of a mid-sized traditional backyard verandah in Philadelphia with an outdoor kitchen, decking and a roof extension.
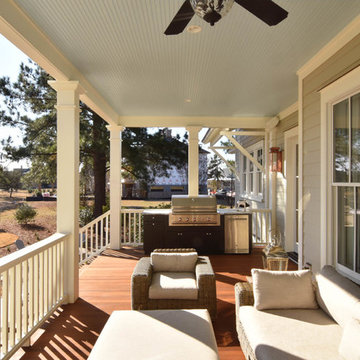
This outside kitchen overlooks the 15th green at the Daniel Island Rees Jones course. Homeowners stay comfortable because bugs are controlled by a bug misting system. The light blue ceiling follows the local Lowcountry tradition. The freestanding grill makes it very easy to entertain outside.
Tripp Smith Photography
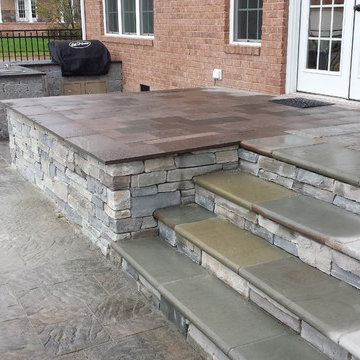
At Affordable Hardscapes of Virginia we view ourselves as "Exterior Designers" taking outdoor areas and making them functional, beautiful and pleasurable. Our exciting new approaches to traditional landscaping challenges result in outdoor living areas your family can cherish forever.
Affordable Hardscapes of Virginia is a Design-Build company specializing in unique hardscape design and construction. Our Paver Patios, Retaining Walls, Outdoor Kitchens, Outdoor Fireplaces and Fire Pits add value to your property and bring your quality of life to a new level.
We are the preeminent outdoor living space contractor in Hampton Roads, Virginia. Proudly serving clients in Virginia Beach, Chesapeake, Norfolk, Suffolk, and the surrounding Hampton Roads.
Eagle
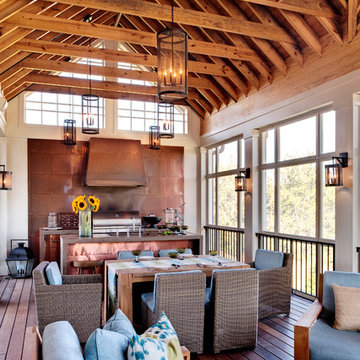
ansel olson
Design ideas for a country verandah in Richmond with an outdoor kitchen and decking.
Design ideas for a country verandah in Richmond with an outdoor kitchen and decking.
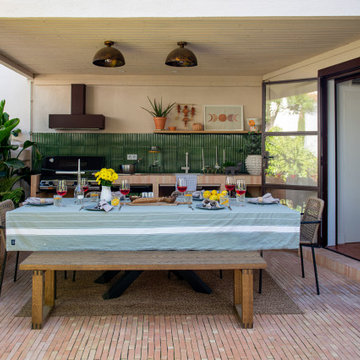
Fotografía: Pilar Martín Bravo
Mid-sized modern front yard verandah in Madrid with an outdoor kitchen, brick pavers and a roof extension.
Mid-sized modern front yard verandah in Madrid with an outdoor kitchen, brick pavers and a roof extension.
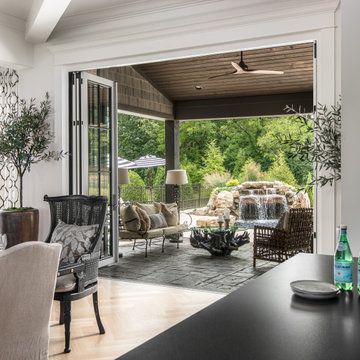
Architecture: Noble Johnson Architects
Interior Design: Rachel Hughes - Ye Peddler
Photography: Garett + Carrie Buell of Studiobuell/ studiobuell.com
Transitional backyard verandah in Nashville with an outdoor kitchen, natural stone pavers and a roof extension.
Transitional backyard verandah in Nashville with an outdoor kitchen, natural stone pavers and a roof extension.
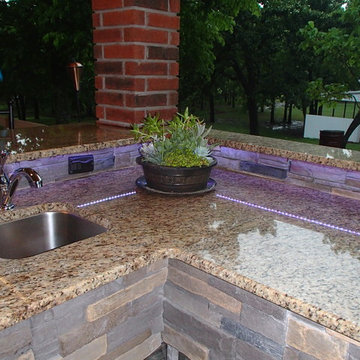
Outdoor kitchen designed by Big Ridge Outdoor Kitchen
Inspiration for a mid-sized contemporary backyard verandah in Miami with an outdoor kitchen.
Inspiration for a mid-sized contemporary backyard verandah in Miami with an outdoor kitchen.
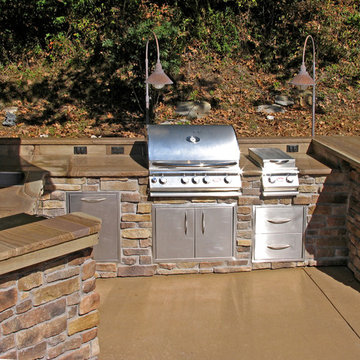
Photo of a large arts and crafts backyard verandah in St Louis with an outdoor kitchen and concrete slab.
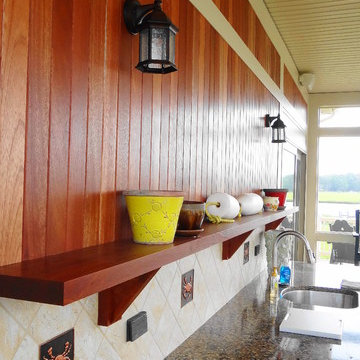
Outdoor Kitchen remodel with screened in porch.
Photo: Eric Englehart
Boardwalk Builders, Rehoboth Beach, DE
www.boardwalkbuilders.com
Mid-sized traditional backyard verandah in Other with an outdoor kitchen, decking and a roof extension.
Mid-sized traditional backyard verandah in Other with an outdoor kitchen, decking and a roof extension.
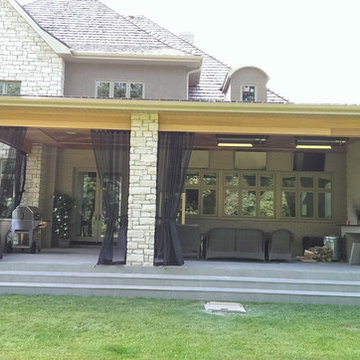
Outdoor curtains can be tied back to open up the space!
Inspiration for a large country backyard verandah in Toronto with an outdoor kitchen, decking and a roof extension.
Inspiration for a large country backyard verandah in Toronto with an outdoor kitchen, decking and a roof extension.
Verandah Design Ideas with a Vegetable Garden and an Outdoor Kitchen
4