Verandah Design Ideas with a Vegetable Garden and with Columns
Refine by:
Budget
Sort by:Popular Today
141 - 160 of 1,348 photos
Item 1 of 3
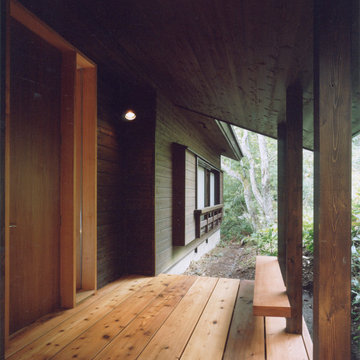
ポーチ。
シンプルな腰掛があります。
Mid-sized midcentury front yard verandah in Other with with columns, decking, a roof extension and wood railing.
Mid-sized midcentury front yard verandah in Other with with columns, decking, a roof extension and wood railing.
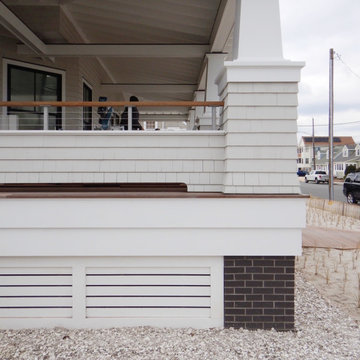
Porch Detail
Design ideas for an expansive beach style front yard verandah in New York with decking, a roof extension, with columns and cable railing.
Design ideas for an expansive beach style front yard verandah in New York with decking, a roof extension, with columns and cable railing.
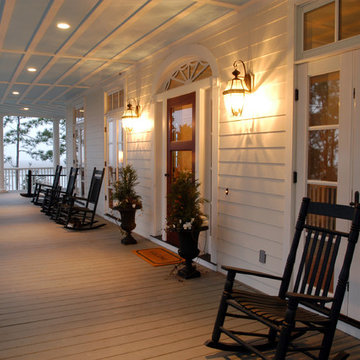
Sam Holland
Inspiration for a large traditional front yard verandah in Charleston with decking, a roof extension and with columns.
Inspiration for a large traditional front yard verandah in Charleston with decking, a roof extension and with columns.
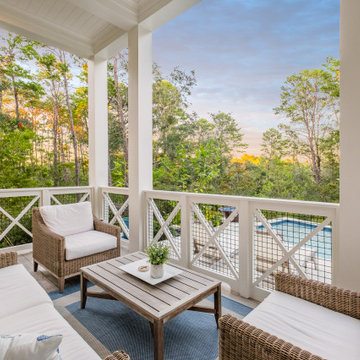
This is an example of a mid-sized beach style backyard verandah in Other with with columns, decking, a roof extension and wood railing.
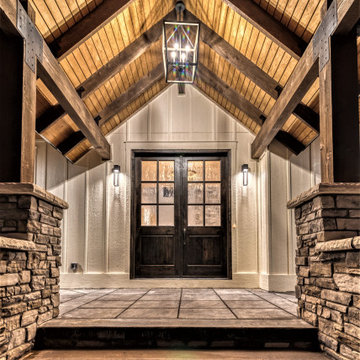
Photo of an expansive country front yard verandah in Denver with with columns, stamped concrete and a roof extension.
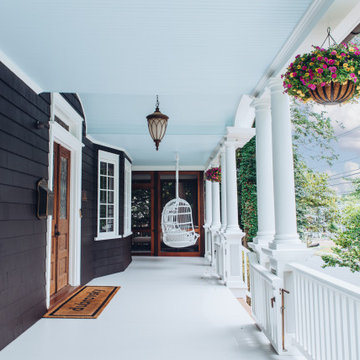
This beautiful home in Westfield, NJ needed a little front porch TLC. Anthony James Master builders came in and secured the structure by replacing the old columns with brand new custom columns. The team created custom screens for the side porch area creating two separate spaces that can be enjoyed throughout the warmer and cooler New Jersey months.
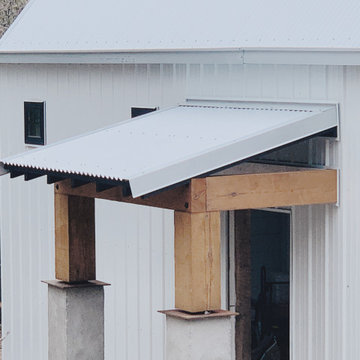
Ooooooooh. I like this one. This one will be featured on the site and probably social. The front porch really looks good here with all of the finished trims and flashings.
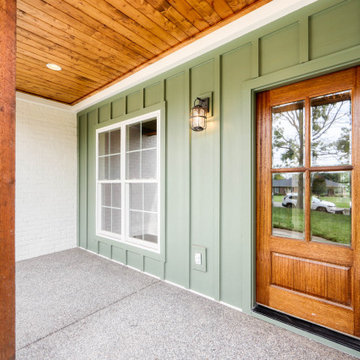
Front porch featuring a tongue and groove stained ceiling and stained western cedar column. Board and batten covers around the window and front door and painted in Sherwin Williams Dried Thyme
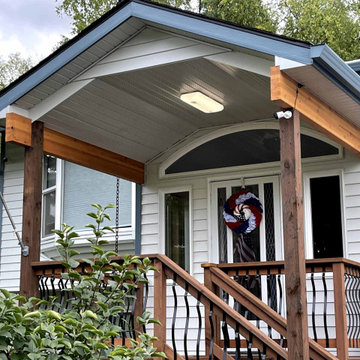
Entry addition 8'0" X 10'0" with covered porch. Segmented arched window above entry door and window sidelights. Metal siding matched to the existing siding. Steel rain gutters with rain chains. Treated wood deck and stairs with metal balusters.
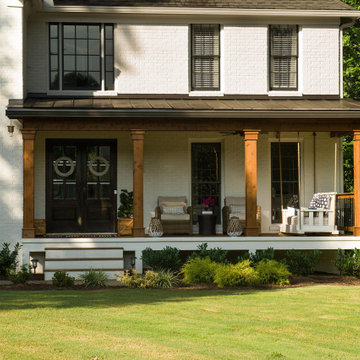
This timber column porch replaced a small portico. It features a 7.5' x 24' premium quality pressure treated porch floor. Porch beam wraps, fascia, trim are all cedar. A shed-style, standing seam metal roof is featured in a burnished slate color. The porch also includes a ceiling fan and recessed lighting.
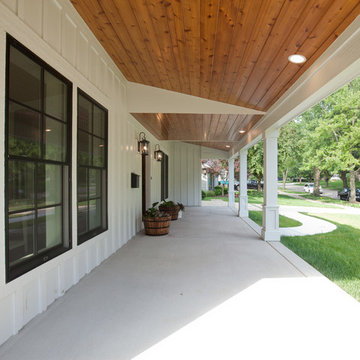
This farmhouse front porch is quite charming with its stained shiplap ceiling and white posts.
Architect: Meyer Design
Photos: Jody Kmetz
Large country front yard verandah in Chicago with a roof extension, with columns and concrete slab.
Large country front yard verandah in Chicago with a roof extension, with columns and concrete slab.
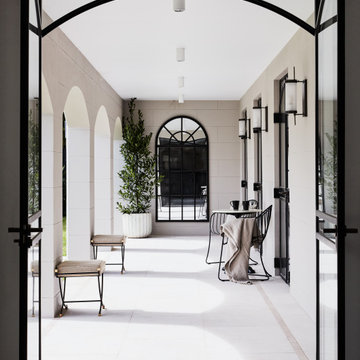
Large transitional backyard verandah in Sydney with with columns, tile and a roof extension.
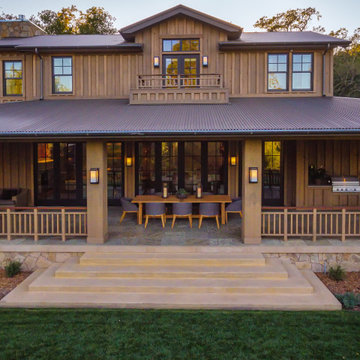
Design ideas for a large country front yard verandah in San Francisco with with columns.
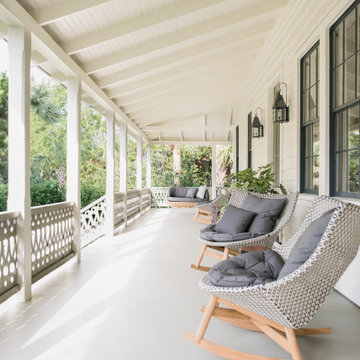
Exterior porch on historic Sullivan's Island home. Exposed rafters, custom-milled nostalgic stair railing, Marvin black clad windows, decorative lanterns and painted deck flooring.
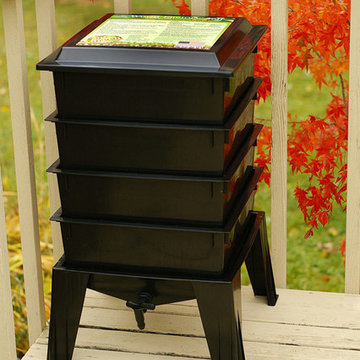
Your worm composter fits anywhere. No mess.
Mid-sized verandah in DC Metro with a vegetable garden.
Mid-sized verandah in DC Metro with a vegetable garden.
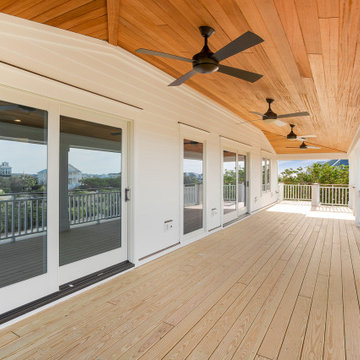
Beautiful covered porch overlooking the Atlantic Ocean. Large glass sliding doors drink in all the veiw
Photo of a large beach style front yard verandah in Wilmington with with columns, decking, a roof extension and mixed railing.
Photo of a large beach style front yard verandah in Wilmington with with columns, decking, a roof extension and mixed railing.
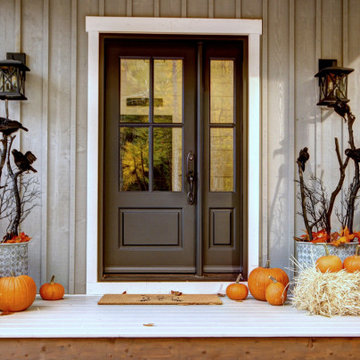
Designer Lyne brunet
Large country front yard verandah in Montreal with with columns and a roof extension.
Large country front yard verandah in Montreal with with columns and a roof extension.
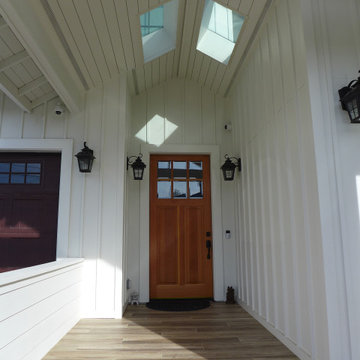
Inspiration for an expansive country front yard verandah in San Francisco with with columns, brick pavers and a pergola.
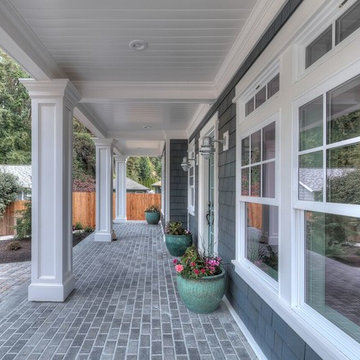
Inspiration for a beach style front yard verandah in Seattle with with columns.
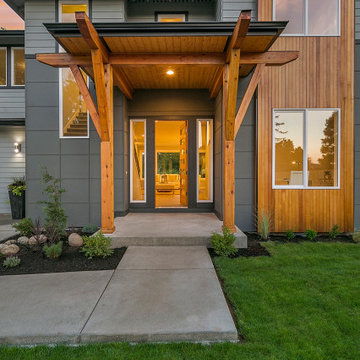
Modern entry incorporating beams
This is an example of a modern front yard verandah in Seattle with with columns and a roof extension.
This is an example of a modern front yard verandah in Seattle with with columns and a roof extension.
Verandah Design Ideas with a Vegetable Garden and with Columns
8