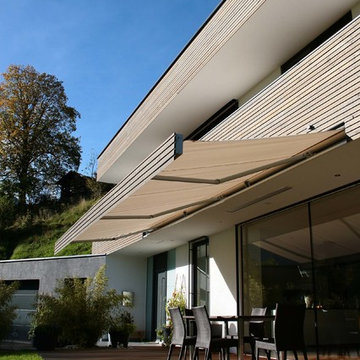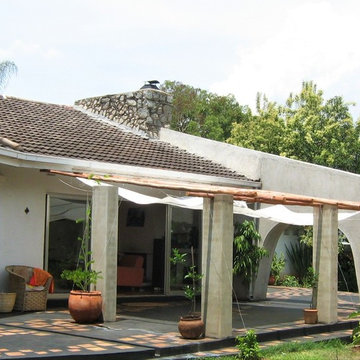Verandah Design Ideas with a Container Garden and an Awning
Refine by:
Budget
Sort by:Popular Today
1 - 20 of 31 photos
Item 1 of 3
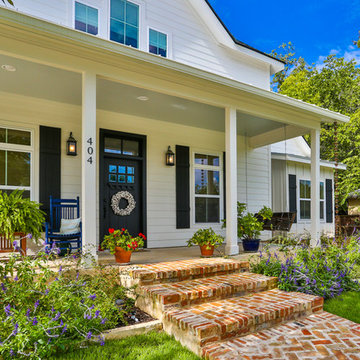
Porch in Boerne Home.
Photo of a mid-sized traditional front yard verandah in Austin with a container garden, concrete slab and an awning.
Photo of a mid-sized traditional front yard verandah in Austin with a container garden, concrete slab and an awning.
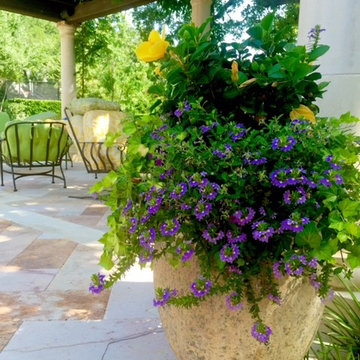
Antique Stone Flowerpot, Circa 16th Century
This is an example of a small mediterranean backyard verandah in Dallas with natural stone pavers, an awning and a container garden.
This is an example of a small mediterranean backyard verandah in Dallas with natural stone pavers, an awning and a container garden.
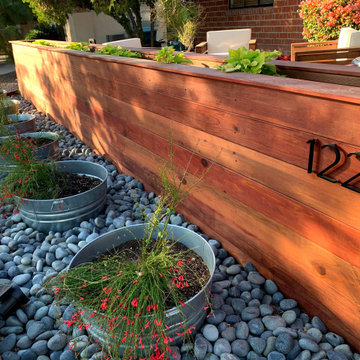
Redwood planter wall, pale planters, and mexican beach stone
This is an example of a large contemporary front yard verandah in Phoenix with a container garden, natural stone pavers, an awning and wood railing.
This is an example of a large contemporary front yard verandah in Phoenix with a container garden, natural stone pavers, an awning and wood railing.
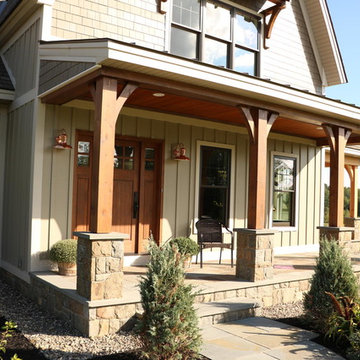
2016 Showcase of Homes Luxury Home Award Winning Home by La Femme Home Builders, LLC
Photo of a large country front yard verandah in Boston with a container garden, natural stone pavers and an awning.
Photo of a large country front yard verandah in Boston with a container garden, natural stone pavers and an awning.
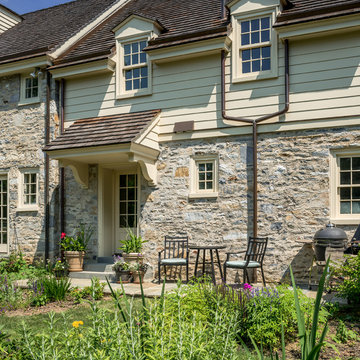
Angle Eye Photography
Large traditional front yard verandah in Philadelphia with a container garden and an awning.
Large traditional front yard verandah in Philadelphia with a container garden and an awning.
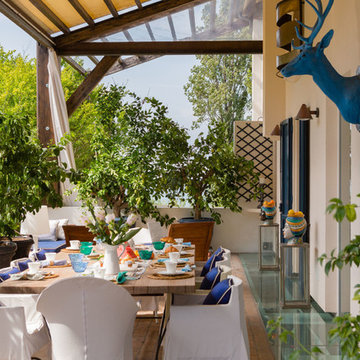
Design ideas for a mediterranean verandah in Bologna with a container garden and an awning.
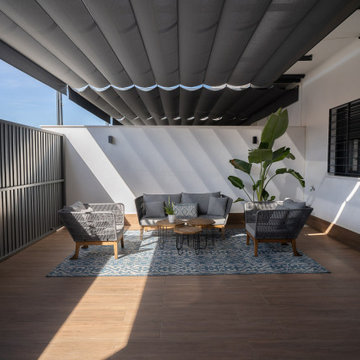
Porche en la entrada principal de la vivienda
Inspiration for a large tropical front yard verandah in Seville with a container garden, tile and an awning.
Inspiration for a large tropical front yard verandah in Seville with a container garden, tile and an awning.
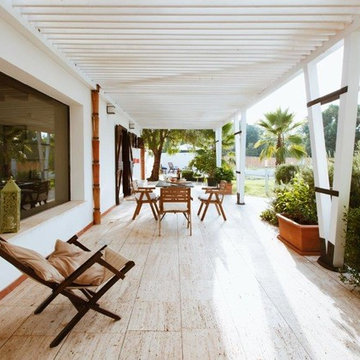
Design ideas for a mid-sized mediterranean front yard verandah in Other with a container garden, natural stone pavers and an awning.
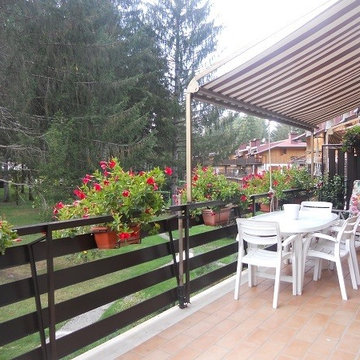
Country front yard verandah in Rome with a container garden, natural stone pavers and an awning.
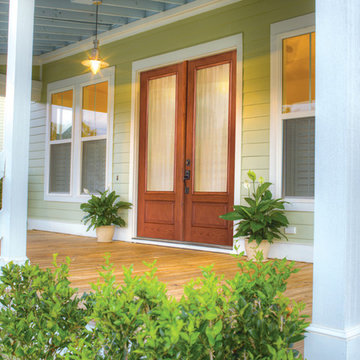
Visit Our Showroom
8000 Locust Mill St.
Ellicott City, MD 21043
Therma-Tru Fiber Classic Oak-Chord
Choose from two wood-grained collections
for the perfect fiberglass door to fit a variety of
home styles at an excellent value. Fiber-Classic
Mahogany complements rich wood tones in
home interiors, extending the look to the outside
with beauty and elegance. Fiber-Classic Oak is
the door that started the fiberglass revolution,
featuring the distinctive look of natural
Oak graining.
Fiber-Classic & Smooth-Star
fiberglass doors offer:
High-de nition panel embossments.
Composite top and bottom rails.
1-1⁄4" engineered lumber lock and hinge stiles.
22-1⁄2" lock block in Fiber-Classic and 12-1⁄2" lock block
in Smooth-Star.
Durable, long-lasting berglass skins.
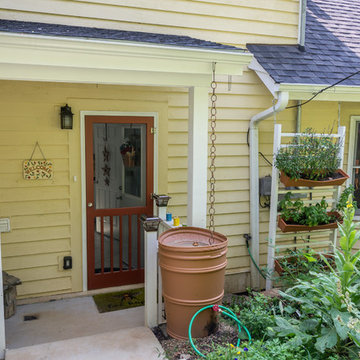
Back porch and herb garden. With a focus on their passions of beekeeping and herb gardening, this retired couple saw potential in this rural home they bought in 2013. They asked us for suggestions on how best to enclose and expand a breezeway from the home to the garage to include two stories, add a room over the garage, and nearly double the size of the kitchen. The lowered “biscuit counter” in the island is an ideal height for rolling out dough and getting help from the grandkids. Pantry access is through a screen door. Load-bearing walls were removed, the stairway was reconstructed, the previous breezeway was transformed into a small bathroom and a mud/laundry space. Above that was added another small bathroom, an herb prep room, complete with a stove, double sink and small fridge, plus another bedroom. Exterior drainage issues also needed attention, so we dug out along the back of the home, added French drains to evacuate the excess water, plus and a small, rock retaining wall.
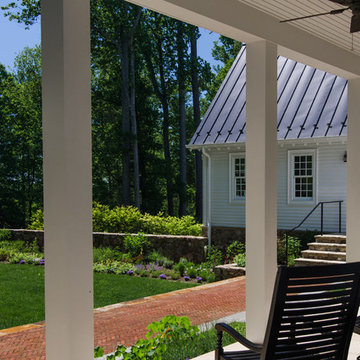
Nathan Webb, AIA
Large traditional side yard verandah in DC Metro with a container garden, brick pavers and an awning.
Large traditional side yard verandah in DC Metro with a container garden, brick pavers and an awning.
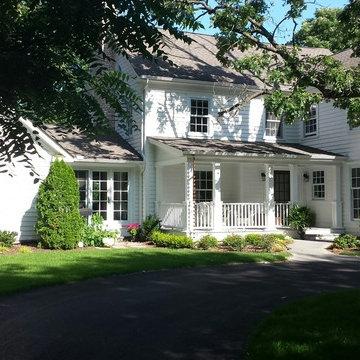
Michael S Kollman
Inspiration for a mid-sized traditional front yard verandah in Chicago with a container garden, decking and an awning.
Inspiration for a mid-sized traditional front yard verandah in Chicago with a container garden, decking and an awning.
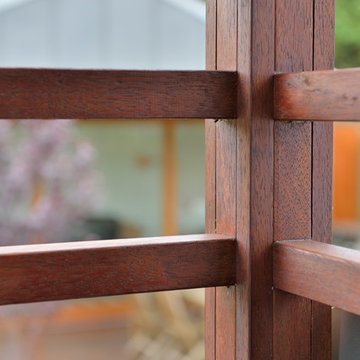
Photographer: Sue Murray.
Photo of a large backyard verandah in Sydney with a container garden, decking and an awning.
Photo of a large backyard verandah in Sydney with a container garden, decking and an awning.
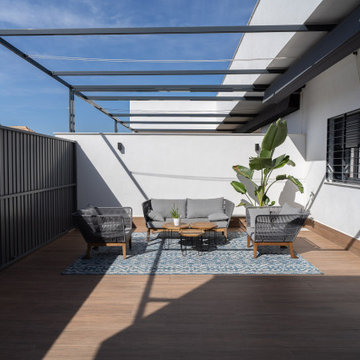
Porche en la entrada principal de la vivienda
This is an example of a large tropical front yard verandah in Seville with a container garden, tile and an awning.
This is an example of a large tropical front yard verandah in Seville with a container garden, tile and an awning.
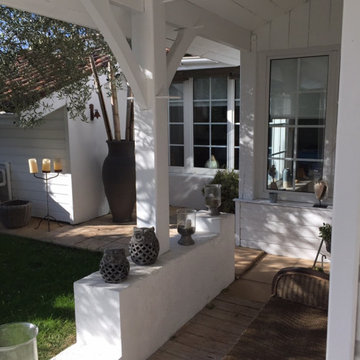
Projet de rénovation de maison de style moderne avec le bois comme matériaux dominant.
Inspiration for a large modern backyard verandah in Bordeaux with a container garden, decking and an awning.
Inspiration for a large modern backyard verandah in Bordeaux with a container garden, decking and an awning.
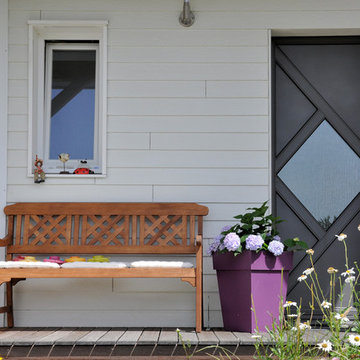
Zoom sur l'entrée
Mid-sized transitional front yard verandah in Nantes with a container garden, decking and an awning.
Mid-sized transitional front yard verandah in Nantes with a container garden, decking and an awning.
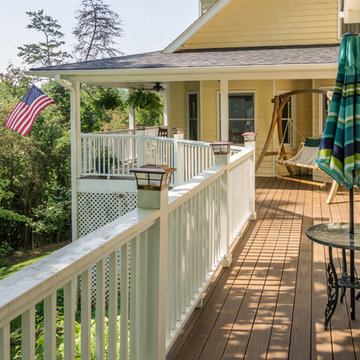
Deck extension from original house. With a focus on their passions of beekeeping and herb gardening, this retired couple saw potential in this rural home they bought in 2013. They asked us for suggestions on how best to enclose and expand a breezeway from the home to the garage to include two stories, add a room over the garage, and nearly double the size of the kitchen. The lowered “biscuit counter” in the island is an ideal height for rolling out dough and getting help from the grandkids. Pantry access is through a screen door. Load-bearing walls were removed, the stairway was reconstructed, the previous breezeway was transformed into a small bathroom and a mud/laundry space. Above that was added another small bathroom, an herb prep room, complete with a stove, double sink and small fridge, plus another bedroom. Exterior drainage issues also needed attention, so we dug out along the back of the home, added French drains to evacuate the excess water, plus and a small, rock retaining wall.
Verandah Design Ideas with a Container Garden and an Awning
1
