Verandah Design Ideas with a Container Garden
Refine by:
Budget
Sort by:Popular Today
1 - 20 of 915 photos
Item 1 of 2
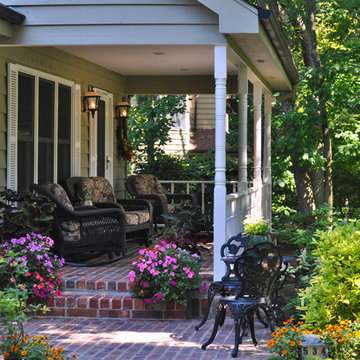
Design ideas for a mid-sized traditional front yard verandah in Chicago with a container garden and brick pavers.
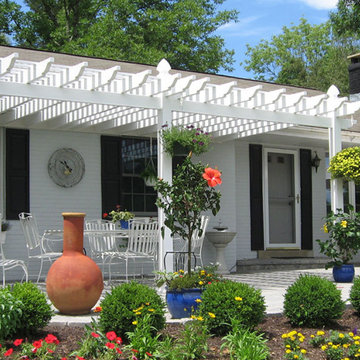
This is an example of a mid-sized front yard verandah in Los Angeles with a container garden and a pergola.
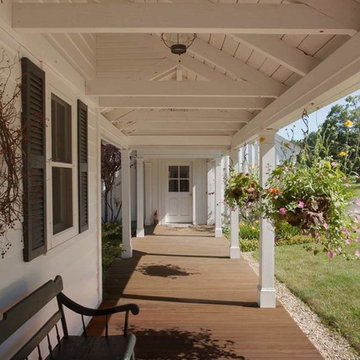
Steve Bronstein
Photo of a large country verandah in Boston with a container garden, decking and a roof extension.
Photo of a large country verandah in Boston with a container garden, decking and a roof extension.
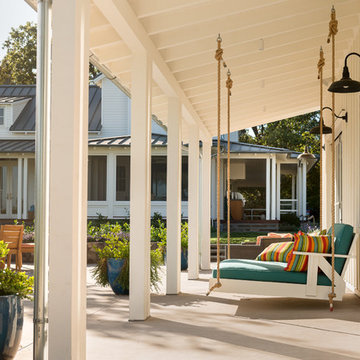
Patrick Argast
Photo of a country verandah in San Francisco with a container garden and a roof extension.
Photo of a country verandah in San Francisco with a container garden and a roof extension.
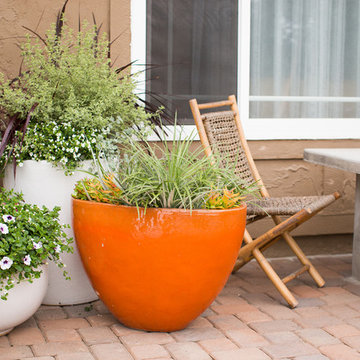
Beki Dawn Photography
Inspiration for a small mediterranean front yard verandah in San Diego with a container garden and brick pavers.
Inspiration for a small mediterranean front yard verandah in San Diego with a container garden and brick pavers.
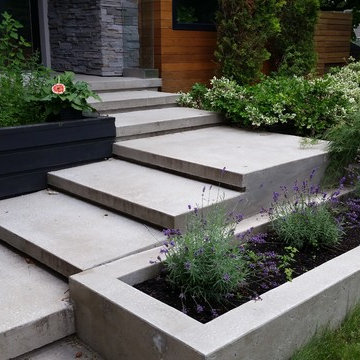
Photo of a mid-sized modern front yard verandah in Toronto with a container garden and stamped concrete.
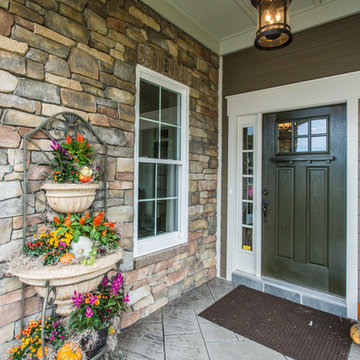
Images in Light
Photo of a mid-sized arts and crafts front yard verandah in Richmond with a container garden, stamped concrete and a roof extension.
Photo of a mid-sized arts and crafts front yard verandah in Richmond with a container garden, stamped concrete and a roof extension.
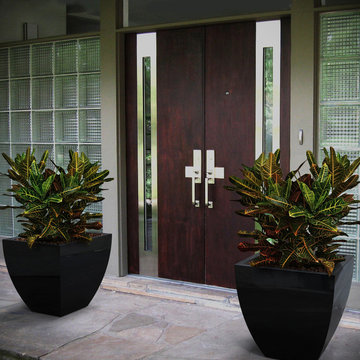
MONACO PLANTER (L30” X W30” X H30”)
Planters
Product Dimensions (IN): L30” X W30” X H30”
Product Weight (LB): 40
Product Dimensions (CM): L76.2 X W76.2 X H76.2
Product Weight (KG): 18.1
Monaco Planter (L30″ x W30″ x H30″) is an evolutionary planter, designed as a contemporary concave form, to maximize planter perfection in the home and the garden. Weatherproof and with a lifetime warranty, this planter is for green thumbs who want to achieve hassle-free garden greatness with a minimum amount of effort.
Exuding the elegance and confidence of a princess, Monaco emits a richness worthy of a luxurious landscape or a grand entrance, without compromising practicality. Comprising an ultra durable, food-grade, polymer-based fiberglass resin, Monaco is made for modern mansions and traditional homes. The modern Monaco’s hardy construction makes it resilient, also, to any weather condition—rain, snow, sleet, hail, and sun, as well as to the everyday wear and tear of any indoor or outdoor setting.
By Decorpro Home + Garden.
Each sold separately.
Materials:
Fiberglass resin
Gel coat (custom colours)
All Planters are custom made to order.
Allow 4-6 weeks for delivery.
Made in Canada
ABOUT
PLANTER WARRANTY
ANTI-SHOCK
WEATHERPROOF
DRAINAGE HOLES AND PLUGS
INNER LIP
LIGHTWEIGHT
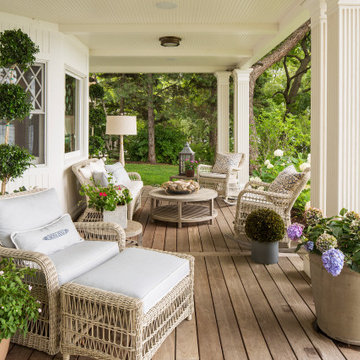
This is an example of a beach style verandah in Minneapolis with a container garden, decking and a roof extension.
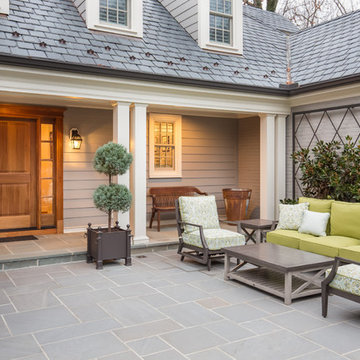
QPH photo
Inspiration for a traditional front yard verandah in Richmond with a container garden.
Inspiration for a traditional front yard verandah in Richmond with a container garden.
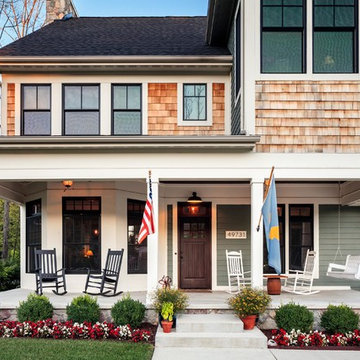
Photographer: Brad Gillette
This is an example of a traditional front yard verandah in Detroit with a container garden, concrete slab and a roof extension.
This is an example of a traditional front yard verandah in Detroit with a container garden, concrete slab and a roof extension.
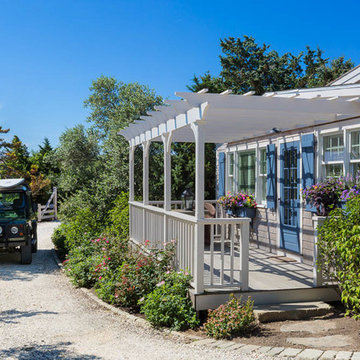
This quaint beach cottage is nestled on the coastal shores of Martha's Vineyard.
Design ideas for a mid-sized beach style front yard verandah in Boston with a container garden, decking and a pergola.
Design ideas for a mid-sized beach style front yard verandah in Boston with a container garden, decking and a pergola.
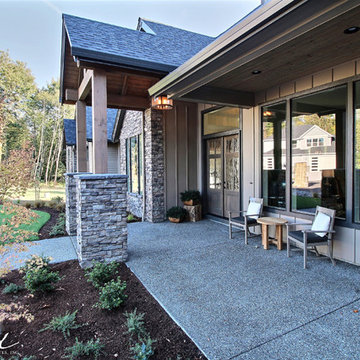
Paint by Sherwin Williams
Body Color - Sycamore Tan - SW 2855
Trim Color - Urban Bronze - SW 7048
Exterior Stone by Eldorado Stone
Stone Product Mountain Ledge in Silverton
Garage Doors by Wayne Dalton
Door Product 9700 Series
Windows by Milgard Windows & Doors
Window Product Style Line® Series
Window Supplier Troyco - Window & Door
Lighting by Destination Lighting
Fixtures by Elk Lighting
Landscaping by GRO Outdoor Living
Customized & Built by Cascade West Development
Photography by ExposioHDR Portland
Original Plans by Alan Mascord Design Associates
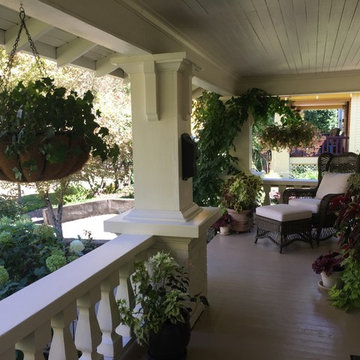
Rhonda Larson
Photo of a mid-sized arts and crafts front yard verandah in Portland with a container garden, decking and a roof extension.
Photo of a mid-sized arts and crafts front yard verandah in Portland with a container garden, decking and a roof extension.
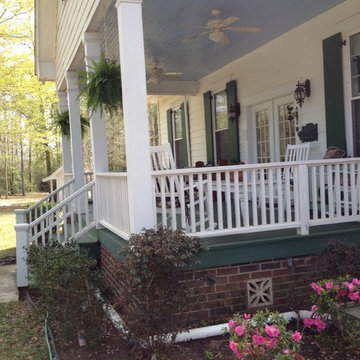
This is an example of a large traditional front yard verandah in Austin with decking, a roof extension and a container garden.
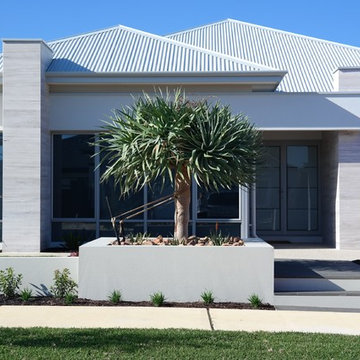
Large 1200x600 tiles were used to clad the two feature pillars.
Inspiration for a large beach style front yard verandah in Perth with a container garden, concrete slab and a roof extension.
Inspiration for a large beach style front yard verandah in Perth with a container garden, concrete slab and a roof extension.
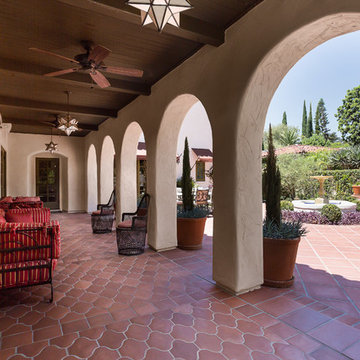
Clark Dugger
Photo of a large mediterranean verandah in Los Angeles with a container garden, tile and a roof extension.
Photo of a large mediterranean verandah in Los Angeles with a container garden, tile and a roof extension.
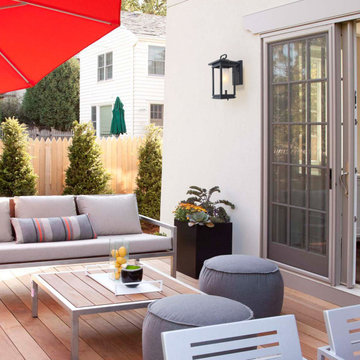
This outdoor sconce features a rectangular box shape with frosted cylinder shade, adding a bit of modern influence, yet the frame is much more transitional. The incandescent bulb (not Included) is protected by the frosted glass tube, allowing a soft light to flood your walkway.
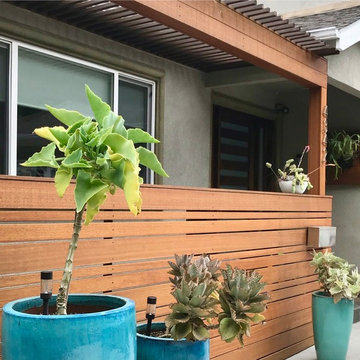
Indonesian hardwood pergola and front patio fencing for new modern entry. Asian Ceramics blue containers filled with drought tolerant Kalanchoe variety.
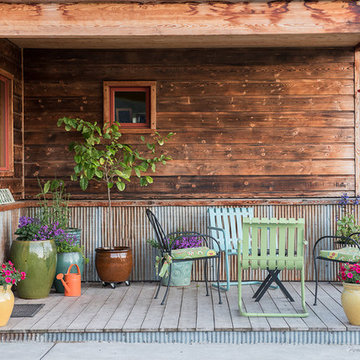
This is an example of a small country front yard verandah in Other with a container garden, decking and a roof extension.
Verandah Design Ideas with a Container Garden
1