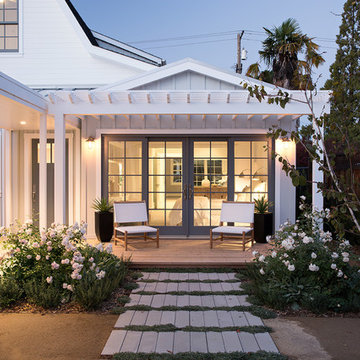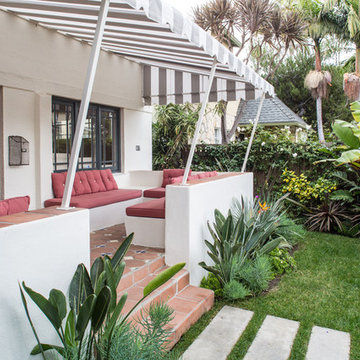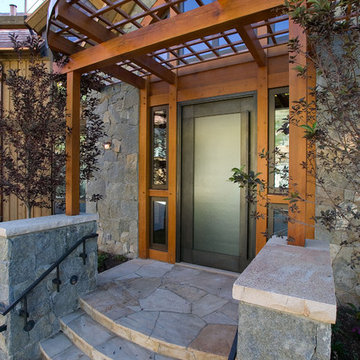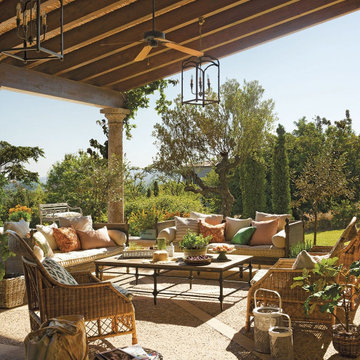Verandah Design Ideas with a Pergola and an Awning
Refine by:
Budget
Sort by:Popular Today
1 - 20 of 2,399 photos
Item 1 of 3

This is an example of a country backyard verandah in Melbourne with with fireplace, concrete pavers and a pergola.

Inspiration for an expansive country front yard verandah in Little Rock with with columns, natural stone pavers and an awning.
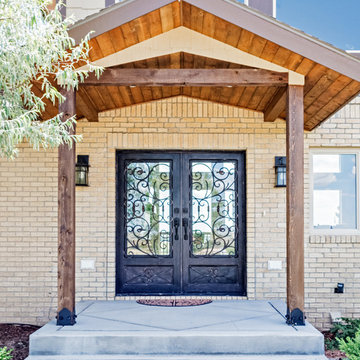
Photo of a small traditional front yard verandah in San Francisco with concrete slab and an awning.
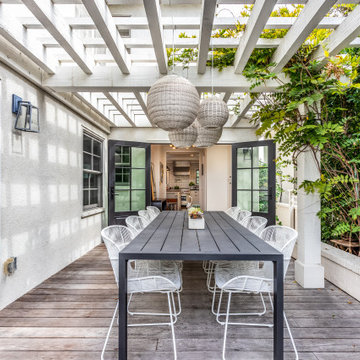
Light-flooded and airy patio adjacent to the kitchen. really carries the urban farmhouse feel outside!
Mid-sized country backyard verandah in Los Angeles with decking and a pergola.
Mid-sized country backyard verandah in Los Angeles with decking and a pergola.
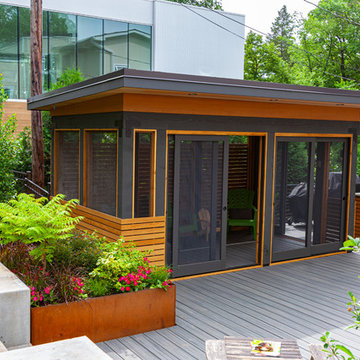
This modern home, near Cedar Lake, built in 1900, was originally a corner store. A massive conversion transformed the home into a spacious, multi-level residence in the 1990’s.
However, the home’s lot was unusually steep and overgrown with vegetation. In addition, there were concerns about soil erosion and water intrusion to the house. The homeowners wanted to resolve these issues and create a much more useable outdoor area for family and pets.
Castle, in conjunction with Field Outdoor Spaces, designed and built a large deck area in the back yard of the home, which includes a detached screen porch and a bar & grill area under a cedar pergola.
The previous, small deck was demolished and the sliding door replaced with a window. A new glass sliding door was inserted along a perpendicular wall to connect the home’s interior kitchen to the backyard oasis.
The screen house doors are made from six custom screen panels, attached to a top mount, soft-close track. Inside the screen porch, a patio heater allows the family to enjoy this space much of the year.
Concrete was the material chosen for the outdoor countertops, to ensure it lasts several years in Minnesota’s always-changing climate.
Trex decking was used throughout, along with red cedar porch, pergola and privacy lattice detailing.
The front entry of the home was also updated to include a large, open porch with access to the newly landscaped yard. Cable railings from Loftus Iron add to the contemporary style of the home, including a gate feature at the top of the front steps to contain the family pets when they’re let out into the yard.
Tour this project in person, September 28 – 29, during the 2019 Castle Home Tour!
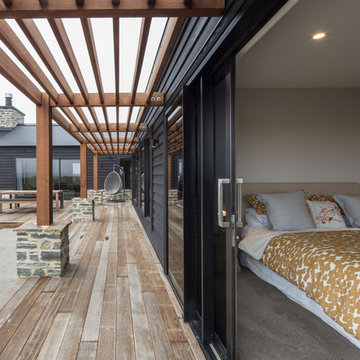
Photo credit: Graham Warman Photography
This is an example of a large contemporary backyard verandah in Other with decking and a pergola.
This is an example of a large contemporary backyard verandah in Other with decking and a pergola.
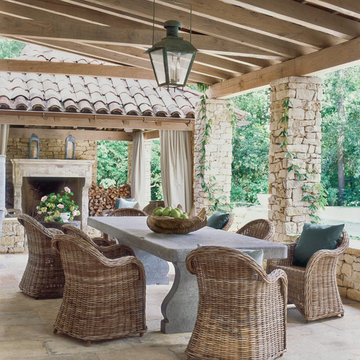
Photo: Tria Giovan | Veranda
Photo of a large mediterranean backyard verandah in Houston with a pergola and natural stone pavers.
Photo of a large mediterranean backyard verandah in Houston with a pergola and natural stone pavers.
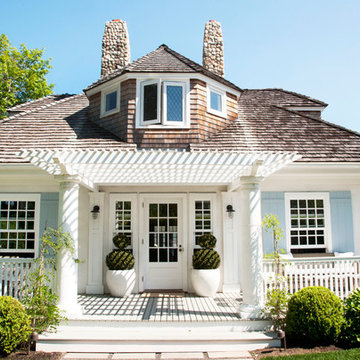
This is an example of a mid-sized beach style front yard verandah in New York with decking and a pergola.
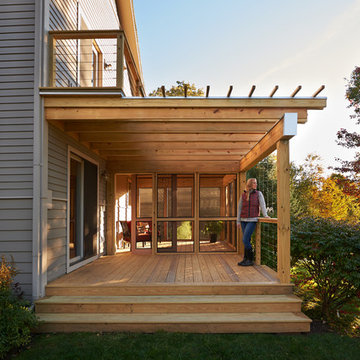
Design ideas for a mid-sized modern side yard screened-in verandah in Burlington with a pergola.
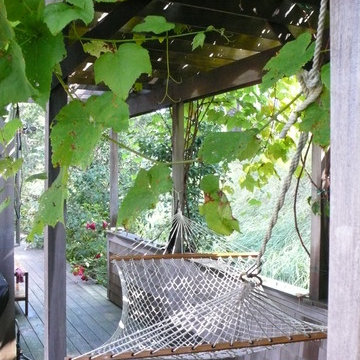
This home is built into a sloping site overlooking Perch Pond on scenic Cape Cod. Formally, the main living room and kitchen sit atop a plinth housing the other bedrooms and service spaces. The Master Suite is a separate pavilion from the main living space, connected by a sunlit breezeway which acts as an outdoor extension of the home. The house is oriented on the cardinal points, taking advantage of passive solar energy throughout the year.
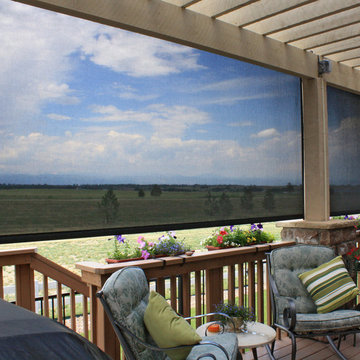
The sun can be overwhelming at times with the brightness and high temperatures. Shades are also a great way to block harmful ultra-violet rays to protect your hardwood flooring, furniture and artwork from fading. There are different types of shades that were engineered to solve a specific dilemma.
We work with clients in the Central Indiana Area. Contact us today to get started on your project. 317-273-8343
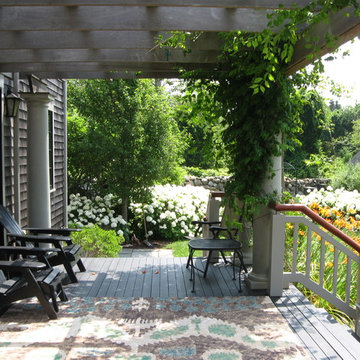
This renovated Summer cottage gained this shaded space overlooking simple shrub borders and native plantings to create a peaceful Summer landscape. Paul Maue
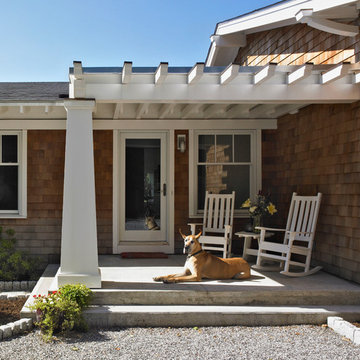
Pergola | Charles Mayer
This is an example of a traditional verandah in Providence with a pergola.
This is an example of a traditional verandah in Providence with a pergola.
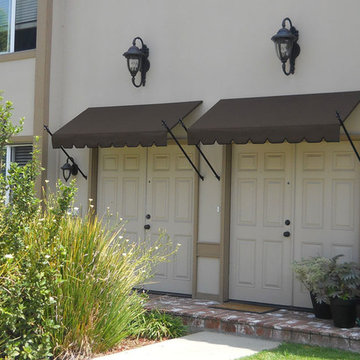
Design ideas for a small mediterranean front yard verandah in Orange County with an awning.
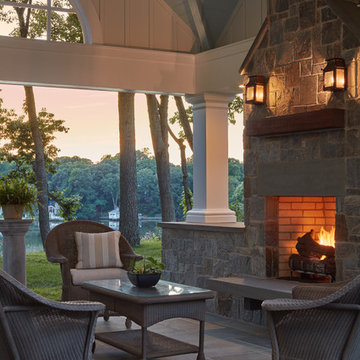
Mid-sized beach style backyard verandah in DC Metro with with fireplace, natural stone pavers and a pergola.
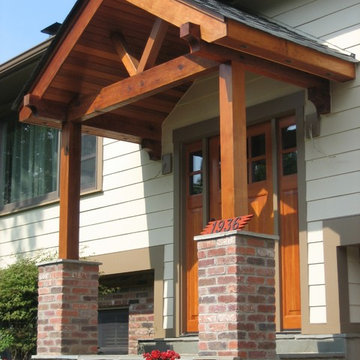
Photo of a mid-sized arts and crafts front yard verandah in DC Metro with tile and a pergola.
Verandah Design Ideas with a Pergola and an Awning
1
