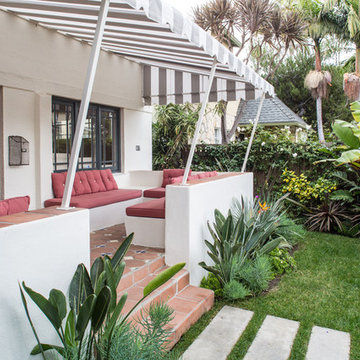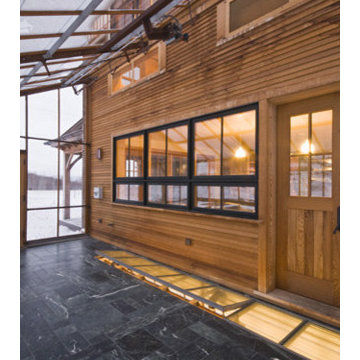Verandah Design Ideas with Tile and an Awning
Refine by:
Budget
Sort by:Popular Today
1 - 20 of 46 photos
Item 1 of 3
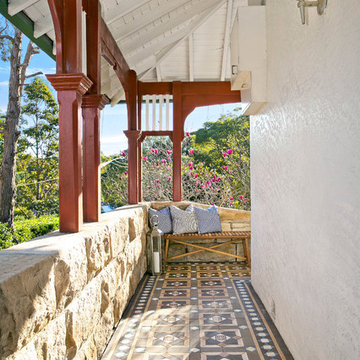
Expressing the timeless original charm of circa 1900s, its generous central living with stained-glass timber windows is a stunning feature.
Generous size bedrooms with front porch access, soaring ceilings, gracious arched hallway and deep skirting.
Vast rear enclosed area offers a superb forum for entertaining. Cosy sunroom/5th bedroom enjoys a light-filled dual aspect. Wraparound sandstone porch, level and leafy backyard.
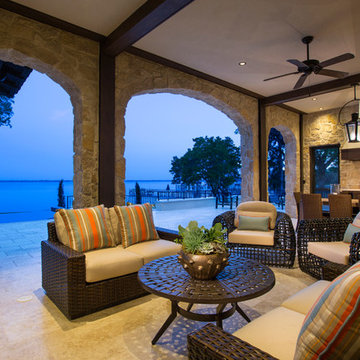
Large transitional backyard verandah in Jacksonville with an outdoor kitchen, an awning and tile.
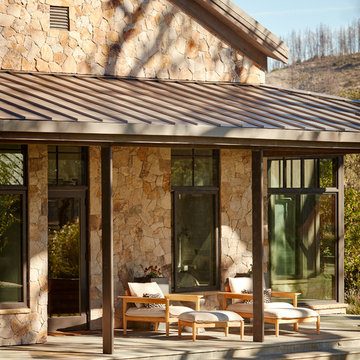
Amy A. Alper, Architect
Landscape Design by Merge Studio
Photos by John Merkl
Inspiration for a country backyard verandah in San Francisco with tile and an awning.
Inspiration for a country backyard verandah in San Francisco with tile and an awning.
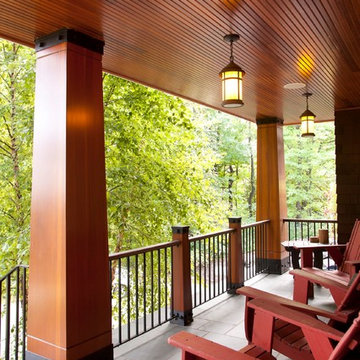
MA Peterson
www.mapeterson.com
This whole house remodel began with the complete interior teardown of a home that sat on a ridge 95' above Christmas Lake. The style mixes East Coast Hampton design with Colorado lodge-inspired architecture. Enhancements to this home include a sport court, movie room, kids' study room, elevator and porches. We also maximized the owner's suite by connecting it to an owner's office. This home's exterior received equally lavish attention, with the construction of a heated concrete paver driveway and new garage, upper level exterior patio, boathouse and even a tram down to the lake.
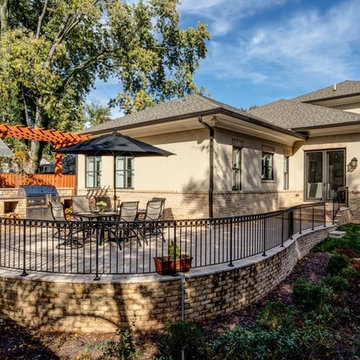
AV Architects + Builders
Location: Tysons, VA, USA
The Home for Life project was customized around our client’s lifestyle so that he could enjoy the home for many years to come. Designed with empty nesters and baby boomers in mind, our custom design used a different approach to the disparity of square footage on each floor.
The main level measures out at 2,300 square feet while the lower and upper levels of the home measure out at 1000 square feet each, respectively. The open floor plan of the main level features a master suite and master bath, personal office, kitchen and dining areas, and a two-car garage that opens to a mudroom and laundry room. The upper level features two generously sized en-suite bedrooms while the lower level features an extra guest room with a full bath and an exercise/rec room. The backyard offers 800 square feet of travertine patio with an elegant outdoor kitchen, while the front entry has a covered 300 square foot porch with custom landscape lighting.
The biggest challenge of the project was dealing with the size of the lot, measuring only a ¼ acre. Because the majority of square footage was dedicated to the main floor, we had to make sure that the main rooms had plenty of natural lighting. Our solution was to place the public spaces (Great room and outdoor patio) facing south, and the more private spaces (Bedrooms) facing north.
The common misconception with small homes is that they cannot factor in everything the homeowner wants. With our custom design, we created an open concept space that features all the amenities of a luxury lifestyle in a home measuring a total of 4300 square feet.
Jim Tetro Architectural Photography
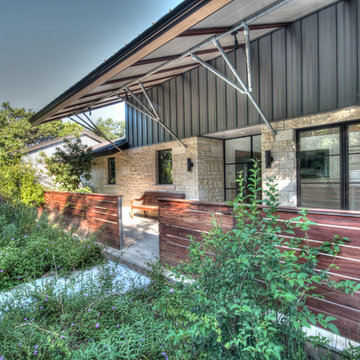
Christopher Davison, AIA
This is an example of a mid-sized contemporary front yard verandah in Austin with tile and an awning.
This is an example of a mid-sized contemporary front yard verandah in Austin with tile and an awning.
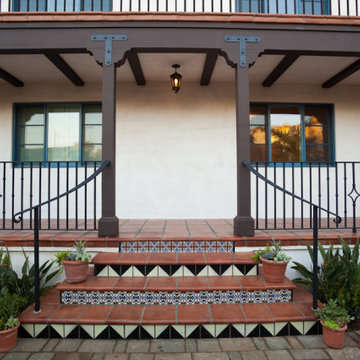
Design ideas for a mediterranean front yard verandah in Santa Barbara with with columns, tile, an awning and metal railing.
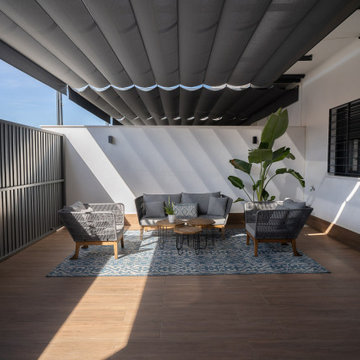
Porche en la entrada principal de la vivienda
Inspiration for a large tropical front yard verandah in Seville with a container garden, tile and an awning.
Inspiration for a large tropical front yard verandah in Seville with a container garden, tile and an awning.
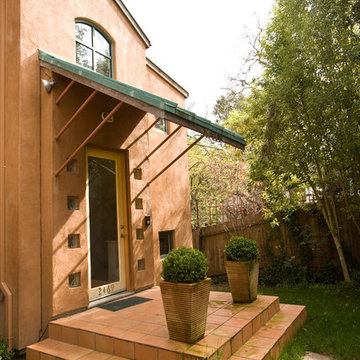
Substantial canopy with standing seam metal roof over saltillo tile patio at main entrance to Bay Area new home construction.
This is an example of a small contemporary front yard verandah in San Francisco with tile and an awning.
This is an example of a small contemporary front yard verandah in San Francisco with tile and an awning.
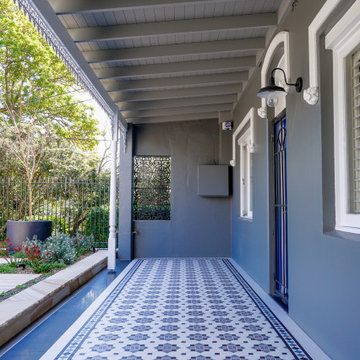
Inspiration for a mid-sized front yard verandah in Sydney with tile and an awning.
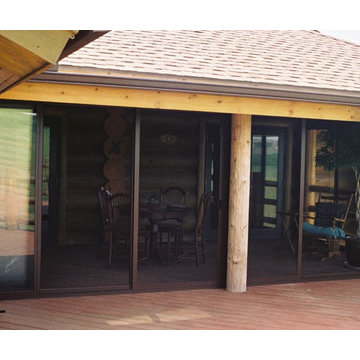
Design ideas for a large traditional backyard screened-in verandah in Charlotte with tile and an awning.
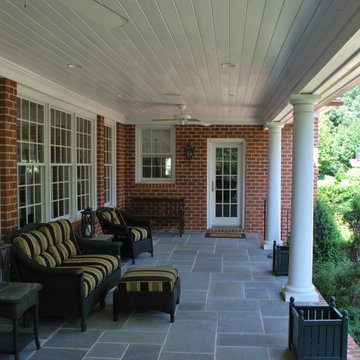
Photo of a large traditional backyard verandah in Other with with columns, tile and an awning.
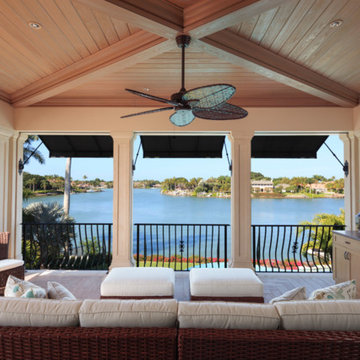
A "to die for" view is the focal point on this upstairs covered porch. The floor looks like wood but is ceramic to take the moisture and sun. The sofa is from lexington as are the ottomans. The chairs are from Kingsley Bate. Linda used a large, hard thrown vase as an accent on the sink cabinet. BCB Homes
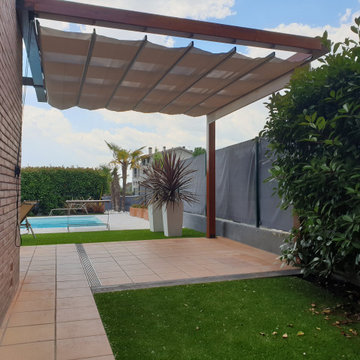
Jardín La Roca del Vallès
Espectacular jardín en la Roca del Vallès (Césped artificial, pérgola, toldo, cortina lateral y puerta de jardín)
En esta espectacular casa situada la población de Santa Agnes de Malanyanes que pertenece al municipio de La Roca del Vallès y muy cercana a la "Roca Village Outlet", se han llevado a cabo diferentes actuaciones que detallamos a continuación.
1. Césped artificial Royal Grass: Hemos cambiado todo el césped natural por césped artificial utilizando la marca que distribuimos, la holandesa Royal Grass y el mejor modelo de césped que existe para uso residencial, el modelo "Deluxe Mint".
2. Pérgola de madera sección cuadrada: Construcción e instalación de una pérgola de tamaño 3,2m x 3,8m, con un soporte de acero para evitar la colocación de dos pilares.
3. Toldo y cortina lateral: En la pérgola se ha instalado un toldo de ondas y una cortina lateral, todo con guías y fabricado con tejido "screen".
4. Puerta jardín: De madera y de hierro para delimitar espacios del jardín cuando se tiene animales o pequeños para la casa.
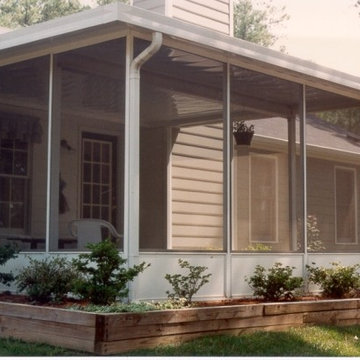
Photo of a large traditional backyard screened-in verandah in Charlotte with tile and an awning.
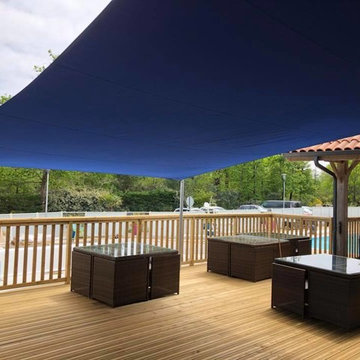
Installation d’une voile de 30 M2 au restaurant du camping le Siblu à Soulac
Design ideas for a large beach style verandah in Bordeaux with an outdoor kitchen, tile and an awning.
Design ideas for a large beach style verandah in Bordeaux with an outdoor kitchen, tile and an awning.
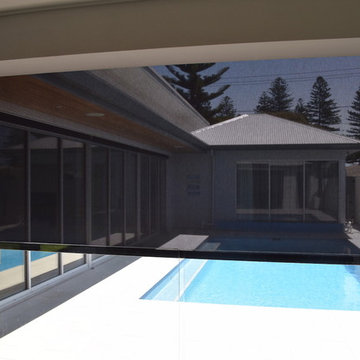
View through a Luxaflex® EVO Wire Guide Straight Drop Awning with Everscreen 5% openness fabric. Perfect for providing shelter from harsh summer sun and strong breezes. Note that still allows good visibility so you can still see you precious little ones in the pool.
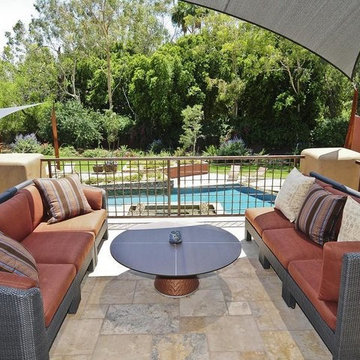
We used a unique palate of materials to compose this one of a kind personal resort for our clients. They wanted a contemporary home that utilized regional materials and expressed the Southwest, but in a fresh new way. There is a surprise around every corner in this home as it meanders across the entire site. We collaborated with Joyce Crawford, and Charles Glover for interiors, and Wendy LeSeuer for Landscape design.
Verandah Design Ideas with Tile and an Awning
1
