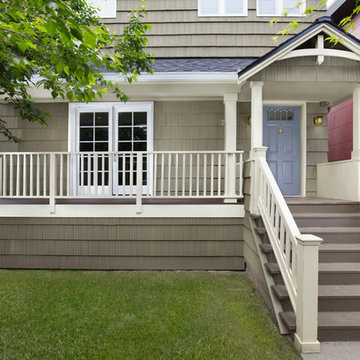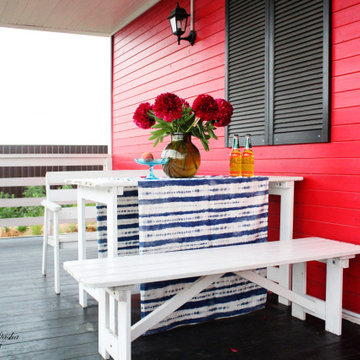All Covers Verandah Design Ideas with an Awning
Refine by:
Budget
Sort by:Popular Today
121 - 140 of 790 photos
Item 1 of 3
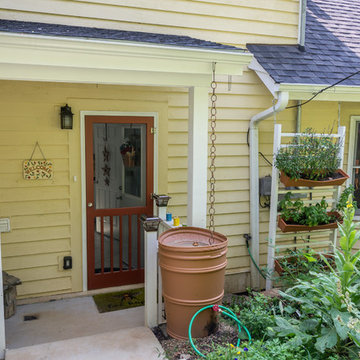
Back porch and herb garden. With a focus on their passions of beekeeping and herb gardening, this retired couple saw potential in this rural home they bought in 2013. They asked us for suggestions on how best to enclose and expand a breezeway from the home to the garage to include two stories, add a room over the garage, and nearly double the size of the kitchen. The lowered “biscuit counter” in the island is an ideal height for rolling out dough and getting help from the grandkids. Pantry access is through a screen door. Load-bearing walls were removed, the stairway was reconstructed, the previous breezeway was transformed into a small bathroom and a mud/laundry space. Above that was added another small bathroom, an herb prep room, complete with a stove, double sink and small fridge, plus another bedroom. Exterior drainage issues also needed attention, so we dug out along the back of the home, added French drains to evacuate the excess water, plus and a small, rock retaining wall.
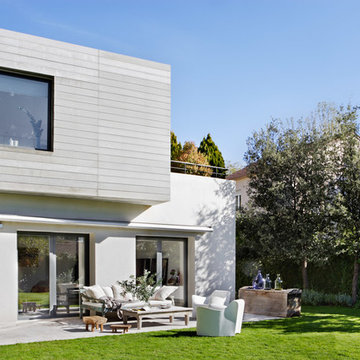
Proyecto de interiorismo y mobiliario BATAVIA (batavia.es)
Fotografía Belén Imaz
Inspiration for a contemporary verandah in Madrid with natural stone pavers and an awning.
Inspiration for a contemporary verandah in Madrid with natural stone pavers and an awning.
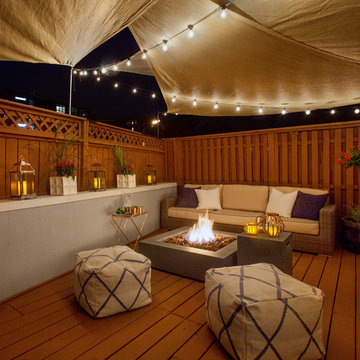
Ryan and Michael, two software development engineers who commute from Hoboken to Manhattan, originally came to Decor Aid solely for a backyard redesign. The couple (and their dachshund, Frankie) envisioned their backyard area as a place where they could hangout after work, grow their own vegetables, and entertain on the weekends. A metal fire pit was added, to offset the wood floors and walls, and an outdoor canopy was brought in, for additional privacy. A wicker couch and a few copper elements pulled the space together, and turned their backyard into the perfect summer hangout spot.
Another designer had already been hired to redo the interior, but once Ryan and Michael saw the finished backyard, they decided to hire Decor Aid to redesign the entire apartment, which included gut renovations of the kitchen and bathroom, a custom-made bar in the foyer, and a restyling of the bedroom and living room.
The apartment already featured some wood and leather furniture pieces, and so the redesign had to incorporate these existing pieces, while balancing the couple’s neutral palette and welcoming personalities.
Darker elements in the kitchen and bathroom were brought in to fit the couple’s modern, yet masculine style, and were contrasted with lighter, airy pieces, to keep smaller spaces from feeling claustrophobic. White marble and grey-washed wood tile was used to balance the matte black accents in the bathroom, while white cabinets and stainless steel appliances were used to balance the black tile backsplash and black countertops in the kitchen.
To fit the hip industrial vibe of Hoboken, rustic wood details were incorporated to offset the sleek modern finish that is consistent throughout the apartment. A lighter wood flooring was used in the bathroom, to complement the other wood elements in the apartment.
The living room and bedroom had already been repainted and refurnished, and so the restyling of each space had to feel cohesive with the existing elements. An organic cowhide rug offset the crisp lines in the bedroom, and dark linens were used to compliment the wood dresser and leather chair. The custom-built wood bar fit Ryan and Michael’s desire to transform their apartment into a space ready for entertaining, while tying together the apartment’s modern industrial look.
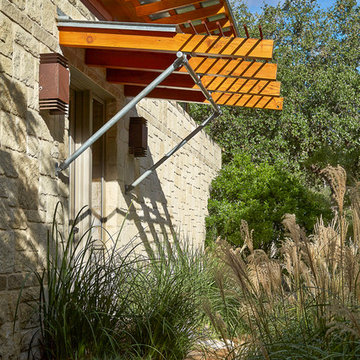
Dror Baldinger Photography
This is an example of a large verandah in Austin with natural stone pavers and an awning.
This is an example of a large verandah in Austin with natural stone pavers and an awning.
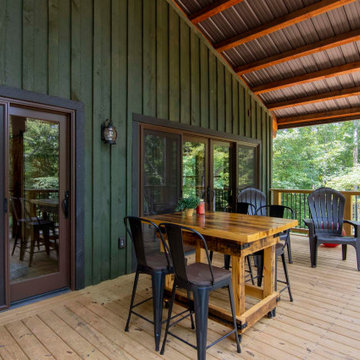
Timber frame home wraparound porch with seating and sliding glass doors to inside
Design ideas for a large country backyard verandah with decking, an awning and wood railing.
Design ideas for a large country backyard verandah with decking, an awning and wood railing.
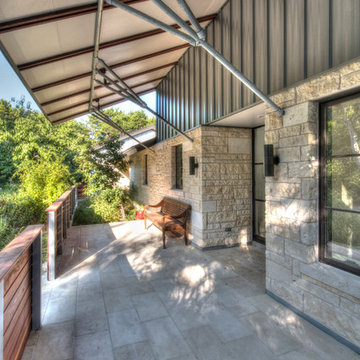
Christopher Davison, AIA
Photo of a mid-sized contemporary front yard verandah in Austin with an awning and tile.
Photo of a mid-sized contemporary front yard verandah in Austin with an awning and tile.
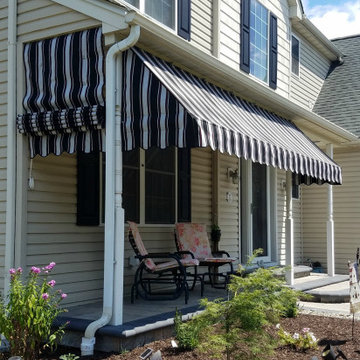
Protect and enhance any porch with an awning. All awnings are sewn and manufactured at our shop by experienced professionals using only the finest materials, piping and hardware available.
Benefits include:
Shade.
Creates a cozy, usable area.
Rain protection.
Enlarges the feel of any porch.
Removable in winter when you need the sunlight for added heat in your home.
Adds texture, color, and interest to your home.
Rope systems are available to retract awnings when needed.
Privacy.
Save on AC costs.
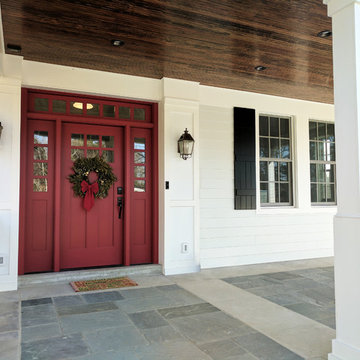
This front porch addition includes a custom-designed front door, custom stone pattern/design, and stained bead-board ceiling.
Design ideas for a large country front yard verandah in Other with natural stone pavers and an awning.
Design ideas for a large country front yard verandah in Other with natural stone pavers and an awning.
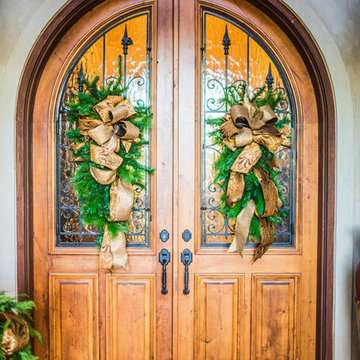
Inspiration for a large traditional front yard verandah in Dallas with natural stone pavers and an awning.
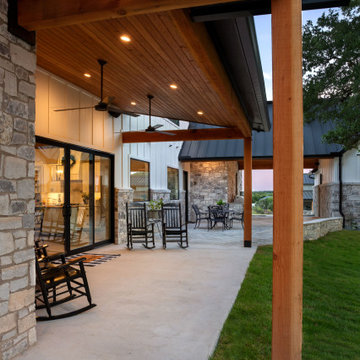
Back porch featuring an exposed timber truss, covered seating area and dogtrot to casita.
Photo of a country backyard verandah in Austin with concrete slab and an awning.
Photo of a country backyard verandah in Austin with concrete slab and an awning.
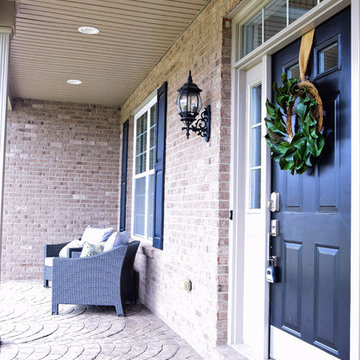
Staging and photo by StageHouse Design
Mid-sized front yard verandah in Cincinnati with stamped concrete and an awning.
Mid-sized front yard verandah in Cincinnati with stamped concrete and an awning.
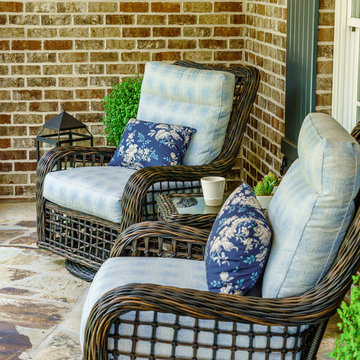
Inspiration for a mid-sized traditional front yard verandah in Other with natural stone pavers and an awning.
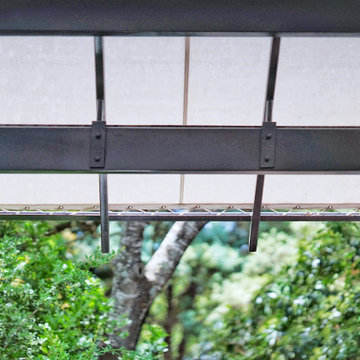
This detail shows the new steel armatures bolted to the old steel beams, and carrying the Sunbrella shade fabric above, laced onto the new structure.
Mid-sized modern front yard screened-in verandah in Austin with decking, an awning and metal railing.
Mid-sized modern front yard screened-in verandah in Austin with decking, an awning and metal railing.
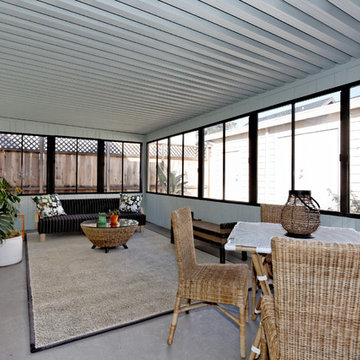
This is an example of a transitional backyard screened-in verandah in San Francisco with concrete slab and an awning.
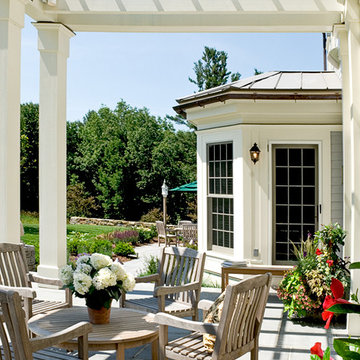
Rob Karosis
Large traditional front yard verandah in Boston with concrete slab and an awning.
Large traditional front yard verandah in Boston with concrete slab and an awning.
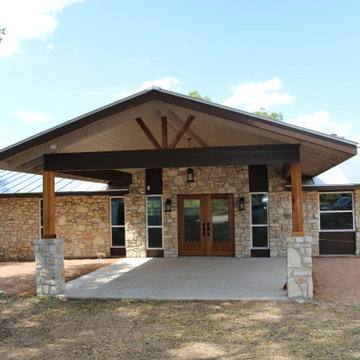
Photo of a country front yard verandah in Austin with an awning.
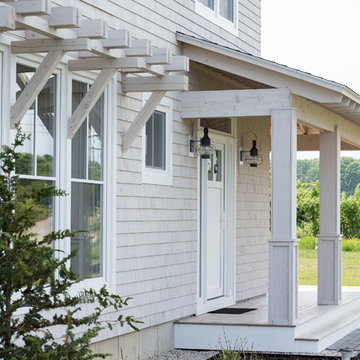
C.A. Smith Photography
Inspiration for a transitional front yard verandah in Manchester with an awning.
Inspiration for a transitional front yard verandah in Manchester with an awning.
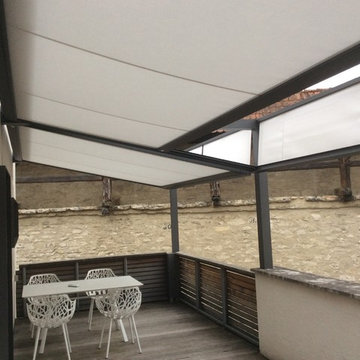
Novatop Q.bus .... eine neue Art der Beschattung
Eine absenkbare Markise, freistehend und als Anbaumarkise in vielen
Variationen und Farben ... erweiterbar mit Senkrechtmarkisen
und umfangreichen Zubehör
Exklusiver Sonnenschutz von NovaHüppe ... erhältlich bei RC Montagen
Ihr Partner für innovative und exklusive Bauelemente
All Covers Verandah Design Ideas with an Awning
7
