All Covers Verandah Design Ideas with an Awning
Refine by:
Budget
Sort by:Popular Today
81 - 100 of 790 photos
Item 1 of 3
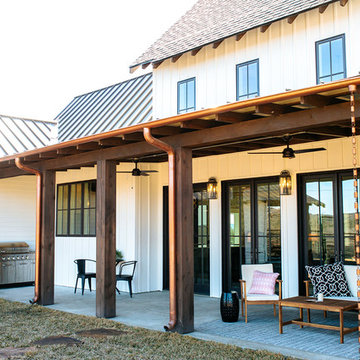
Snap Chic Photography
Design ideas for a mid-sized country backyard verandah in Austin with an outdoor kitchen, concrete slab and an awning.
Design ideas for a mid-sized country backyard verandah in Austin with an outdoor kitchen, concrete slab and an awning.
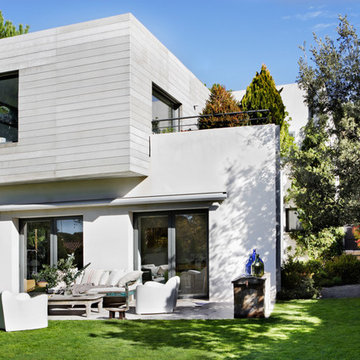
Proyecto de interiorismo y mobiliario BATAVIA (batavia.es)
Fotografía Belén Imaz
This is an example of a contemporary verandah in Madrid with natural stone pavers and an awning.
This is an example of a contemporary verandah in Madrid with natural stone pavers and an awning.
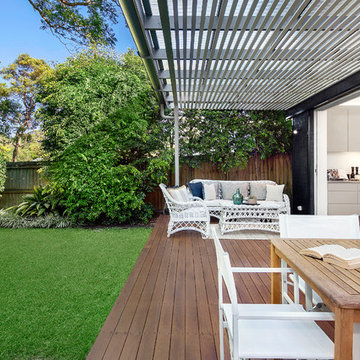
This is an example of a mid-sized contemporary backyard verandah in Sydney with decking and an awning.
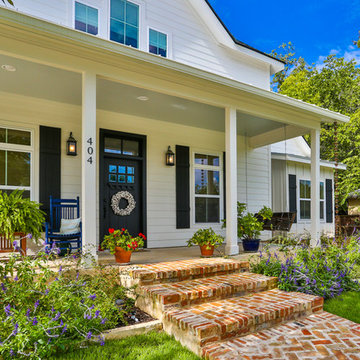
Porch in Boerne Home.
Photo of a mid-sized traditional front yard verandah in Austin with a container garden, concrete slab and an awning.
Photo of a mid-sized traditional front yard verandah in Austin with a container garden, concrete slab and an awning.
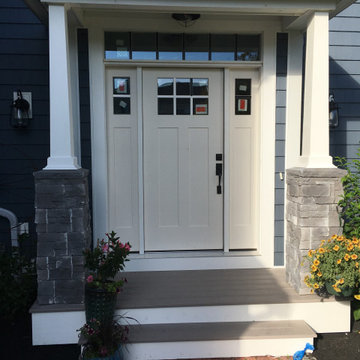
Photo of a mid-sized arts and crafts front yard verandah in Boston with decking and an awning.
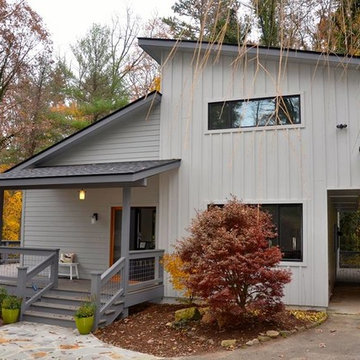
Sharon Duncan
This is an example of a mid-sized modern front yard verandah in Other with a fire feature, decking and an awning.
This is an example of a mid-sized modern front yard verandah in Other with a fire feature, decking and an awning.
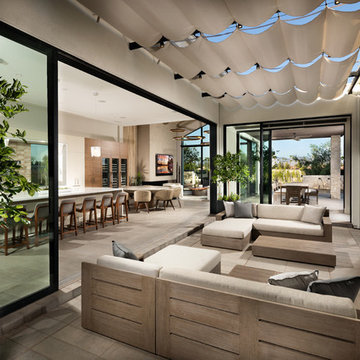
Christopher Mayer
This is an example of a contemporary verandah in Phoenix with with fireplace and an awning.
This is an example of a contemporary verandah in Phoenix with with fireplace and an awning.
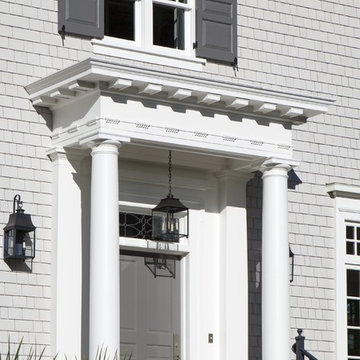
Laurie Black Photography. Classic "Martha's Vineyard" shingle style with traditional Palladian portico; molding profiles "in the antique" uplifting the sophistication and décor to its urban context. Design by Duncan McRoberts
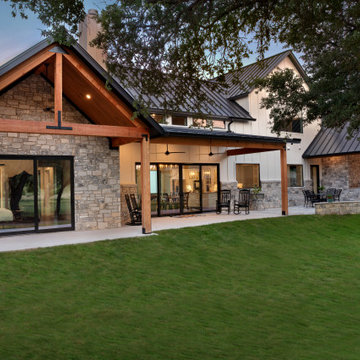
Back porch featuring an exposed timber truss, covered seating area and dogtrot to casita.
Design ideas for a country backyard verandah in Austin with concrete slab and an awning.
Design ideas for a country backyard verandah in Austin with concrete slab and an awning.
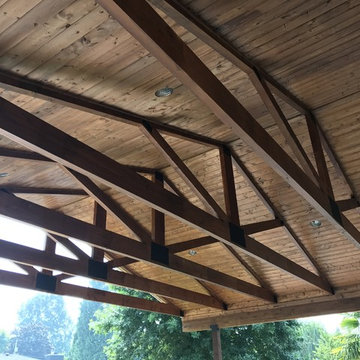
In both the front and back yard, we installed beautiful gable-style porch covers to add visual interest and practicality to the home’s outdoor spaces.
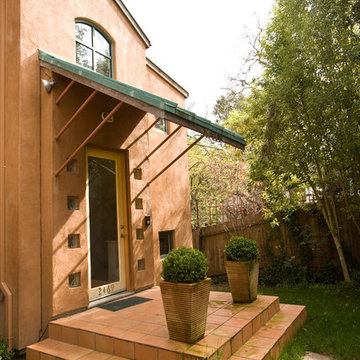
Substantial canopy with standing seam metal roof over saltillo tile patio at main entrance to Bay Area new home construction.
This is an example of a small contemporary front yard verandah in San Francisco with tile and an awning.
This is an example of a small contemporary front yard verandah in San Francisco with tile and an awning.
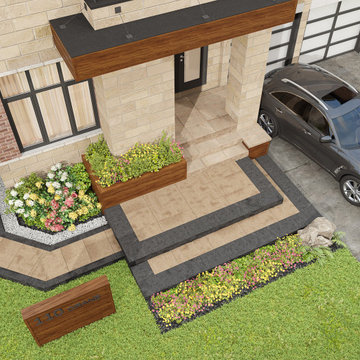
Refresh of the existing curb appeal that included resurfacing of existing concrete porch, landscaping, built-in planters, extension of porch canopy, addition of decorative fence and path to the back of the backyard.
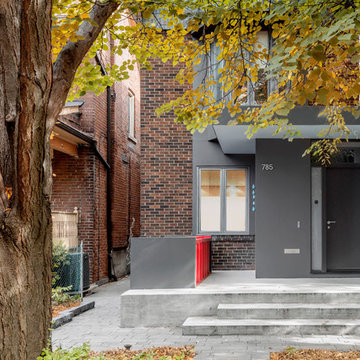
Nanne Springer Photography
Photo of a small contemporary front yard verandah in Toronto with concrete slab and an awning.
Photo of a small contemporary front yard verandah in Toronto with concrete slab and an awning.
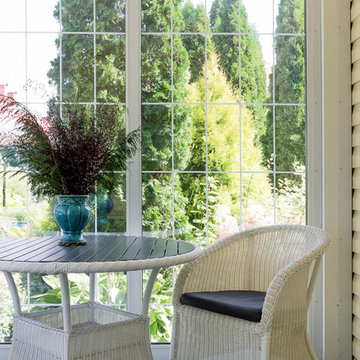
This is an example of a small contemporary front yard verandah in Other with an awning.
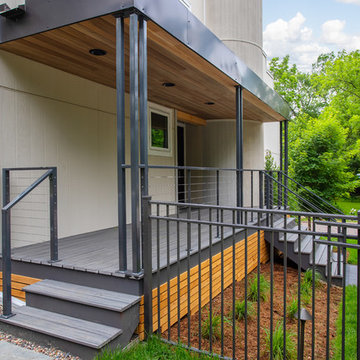
This modern home, near Cedar Lake, built in 1900, was originally a corner store. A massive conversion transformed the home into a spacious, multi-level residence in the 1990’s.
However, the home’s lot was unusually steep and overgrown with vegetation. In addition, there were concerns about soil erosion and water intrusion to the house. The homeowners wanted to resolve these issues and create a much more useable outdoor area for family and pets.
Castle, in conjunction with Field Outdoor Spaces, designed and built a large deck area in the back yard of the home, which includes a detached screen porch and a bar & grill area under a cedar pergola.
The previous, small deck was demolished and the sliding door replaced with a window. A new glass sliding door was inserted along a perpendicular wall to connect the home’s interior kitchen to the backyard oasis.
The screen house doors are made from six custom screen panels, attached to a top mount, soft-close track. Inside the screen porch, a patio heater allows the family to enjoy this space much of the year.
Concrete was the material chosen for the outdoor countertops, to ensure it lasts several years in Minnesota’s always-changing climate.
Trex decking was used throughout, along with red cedar porch, pergola and privacy lattice detailing.
The front entry of the home was also updated to include a large, open porch with access to the newly landscaped yard. Cable railings from Loftus Iron add to the contemporary style of the home, including a gate feature at the top of the front steps to contain the family pets when they’re let out into the yard.
Tour this project in person, September 28 – 29, during the 2019 Castle Home Tour!
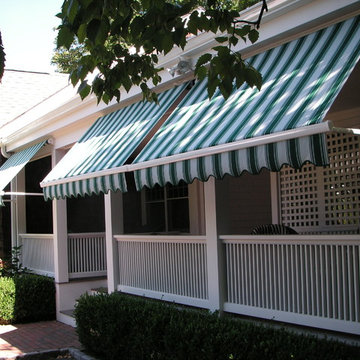
Drop arm awnings for a porch, fully retractable!
Mid-sized contemporary front yard verandah in New York with decking and an awning.
Mid-sized contemporary front yard verandah in New York with decking and an awning.
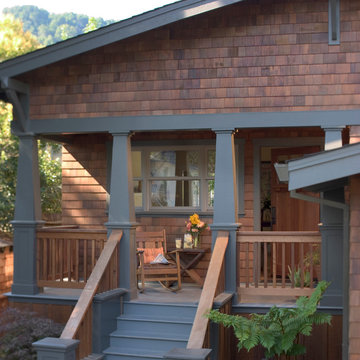
This new 1,700 sf two-story single family residence for a young couple required a minimum of three bedrooms, two bathrooms, packaged to fit unobtrusively in an older low-key residential neighborhood. The house is located on a small non-conforming lot. In order to get the maximum out of this small footprint, we virtually eliminated areas such as hallways to capture as much living space. We made the house feel larger by giving the ground floor higher ceilings, provided ample natural lighting, captured elongated sight lines out of view windows, and used outdoor areas as extended living spaces.
To help the building be a “good neighbor,” we set back the house on the lot to minimize visual volume, creating a friendly, social semi-public front porch. We designed with multiple step-back levels to create an intimacy in scale. The garage is on one level, the main house is on another higher level. The upper floor is set back even further to reduce visual impact.
By designing a single car garage with exterior tandem parking, we minimized the amount of yard space taken up with parking. The landscaping and permeable cobblestone walkway up to the house serves double duty as part of the city required parking space. The final building solution incorporated a variety of significant cost saving features, including a floor plan that made the most of the natural topography of the site and allowed access to utilities’ crawl spaces. We avoided expensive excavation by using slab on grade at the ground floor. Retaining walls also doubled as building walls.
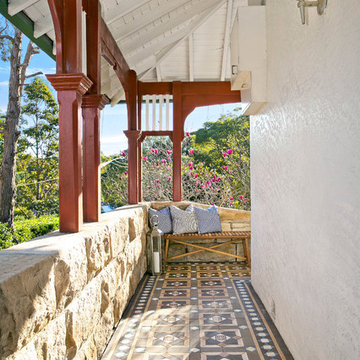
Expressing the timeless original charm of circa 1900s, its generous central living with stained-glass timber windows is a stunning feature.
Generous size bedrooms with front porch access, soaring ceilings, gracious arched hallway and deep skirting.
Vast rear enclosed area offers a superb forum for entertaining. Cosy sunroom/5th bedroom enjoys a light-filled dual aspect. Wraparound sandstone porch, level and leafy backyard.
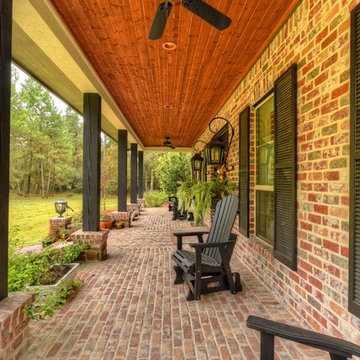
Frederick Warren
Large eclectic front yard verandah in Houston with an awning.
Large eclectic front yard verandah in Houston with an awning.
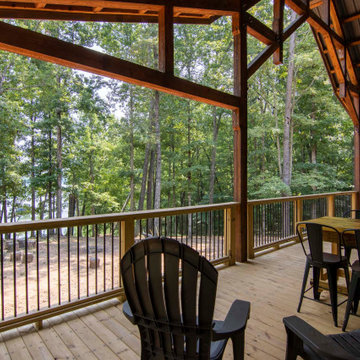
Timber frame home wraparound porch with outdoor seating
Photo of a large country front yard verandah with decking, an awning and wood railing.
Photo of a large country front yard verandah with decking, an awning and wood railing.
All Covers Verandah Design Ideas with an Awning
5