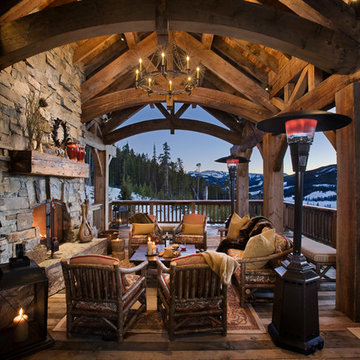Verandah Design Ideas with an Outdoor Kitchen and a Fire Feature
Refine by:
Budget
Sort by:Popular Today
1 - 20 of 4,344 photos
Item 1 of 3
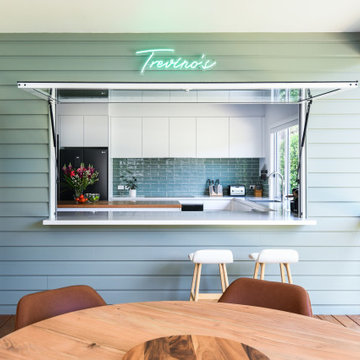
Design ideas for a contemporary backyard verandah in Other with a fire feature.
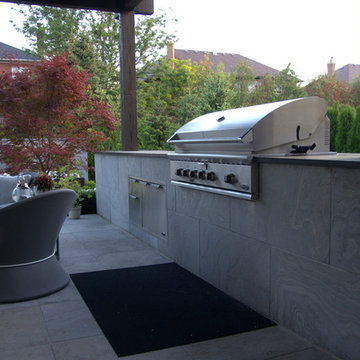
Landscape design and photography by Melanie Rekola
This is an example of a small modern backyard verandah in Toronto with an outdoor kitchen, natural stone pavers and a roof extension.
This is an example of a small modern backyard verandah in Toronto with an outdoor kitchen, natural stone pavers and a roof extension.
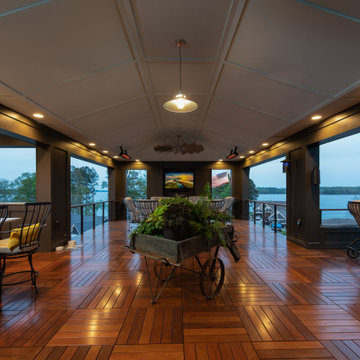
Covered Rooftop (Third Level)
This is an example of a large eclectic verandah in Other with an outdoor kitchen, decking, a roof extension and cable railing.
This is an example of a large eclectic verandah in Other with an outdoor kitchen, decking, a roof extension and cable railing.
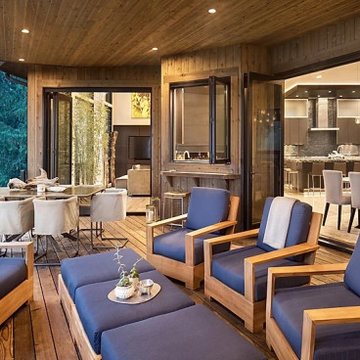
Inspiration for an expansive modern verandah in Other with an outdoor kitchen and a roof extension.
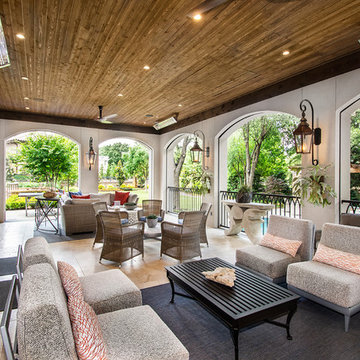
Versatile Imaging
This is an example of a large traditional backyard verandah in Dallas with an outdoor kitchen, tile and a roof extension.
This is an example of a large traditional backyard verandah in Dallas with an outdoor kitchen, tile and a roof extension.
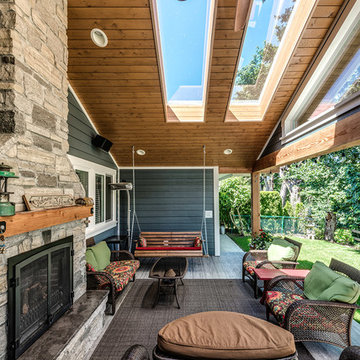
This was a challenging project for very discerning clients. The home was originally owned by the client’s father, and she inherited it when he passed. Care was taken to preserve the history in the home while upgrading it for the current owners. This home exceeds current energy codes, and all mechanical and electrical systems have been completely replaced. The clients remained in the home for the duration of the reno, so it was completed in two phases. Phase 1 involved gutting the basement, removing all asbestos containing materials (flooring, plaster), and replacing all mechanical and electrical systems, new spray foam insulation, and complete new finishing.
The clients lived upstairs while we did the basement, and in the basement while we did the main floor. They left on a vacation while we did the asbestos work.
Phase 2 involved a rock retaining wall on the rear of the property that required a lengthy approval process including municipal, fisheries, First Nations, and environmental authorities. The home had a new rear covered deck, garage, new roofline, all new interior and exterior finishing, new mechanical and electrical systems, new insulation and drywall. Phase 2 also involved an extensive asbestos abatement to remove Asbestos-containing materials in the flooring, plaster, insulation, and mastics.
Photography by Carsten Arnold Photography.
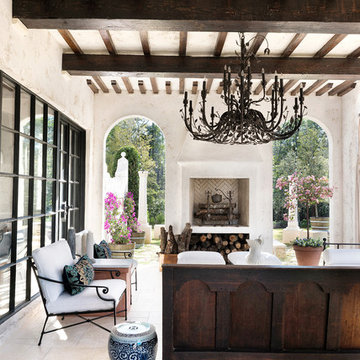
Design ideas for a large mediterranean backyard verandah in Jacksonville with a fire feature.
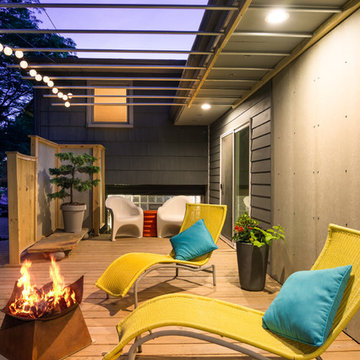
CJ South
Design ideas for a contemporary verandah in Detroit with a fire feature, decking and a roof extension.
Design ideas for a contemporary verandah in Detroit with a fire feature, decking and a roof extension.
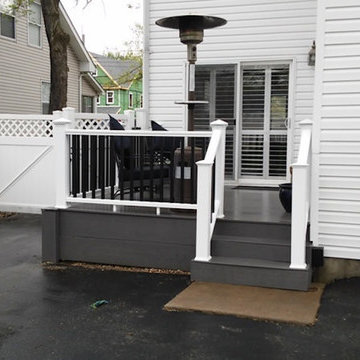
Inspiration for a small traditional front yard verandah in St Louis with a fire feature and decking.
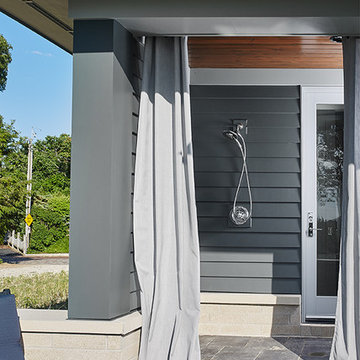
Featuring a classic H-shaped plan and minimalist details, the Winston was designed with the modern family in mind. This home carefully balances a sleek and uniform façade with more contemporary elements. This balance is noticed best when looking at the home on axis with the front or rear doors. Simple lap siding serve as a backdrop to the careful arrangement of windows and outdoor spaces. Stepping through a pair of natural wood entry doors gives way to sweeping vistas through the living and dining rooms. Anchoring the left side of the main level, and on axis with the living room, is a large white kitchen island and tiled range surround. To the right, and behind the living rooms sleek fireplace, is a vertical corridor that grants access to the upper level bedrooms, main level master suite, and lower level spaces. Serving as backdrop to this vertical corridor is a floor to ceiling glass display room for a sizeable wine collection. Set three steps down from the living room and through an articulating glass wall, the screened porch is enclosed by a retractable screen system that allows the room to be heated during cold nights. In all rooms, preferential treatment is given to maximize exposure to the rear yard, making this a perfect lakefront home.
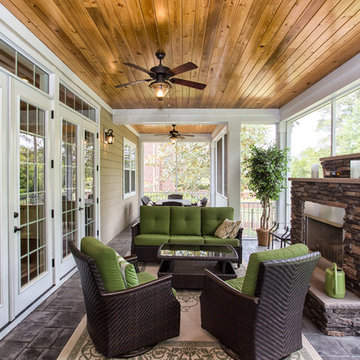
TJ Drechsel
Photo of a large contemporary backyard verandah in Other with a fire feature, concrete pavers and a roof extension.
Photo of a large contemporary backyard verandah in Other with a fire feature, concrete pavers and a roof extension.
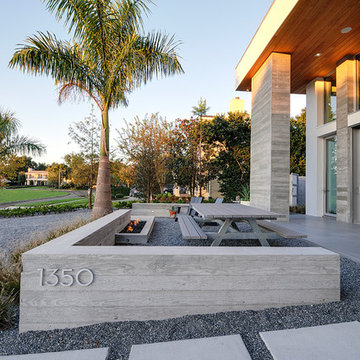
Rickie Agapito
This is an example of a contemporary front yard verandah in Orlando with a fire feature and concrete slab.
This is an example of a contemporary front yard verandah in Orlando with a fire feature and concrete slab.
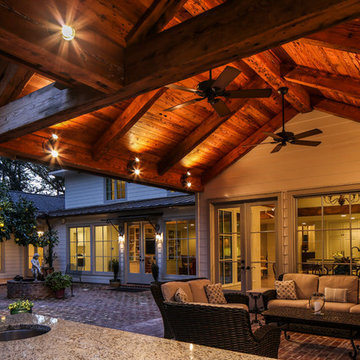
Oivanki Photography | www.oivanki.com
This is an example of a large traditional backyard verandah in New Orleans with an outdoor kitchen, brick pavers and a roof extension.
This is an example of a large traditional backyard verandah in New Orleans with an outdoor kitchen, brick pavers and a roof extension.
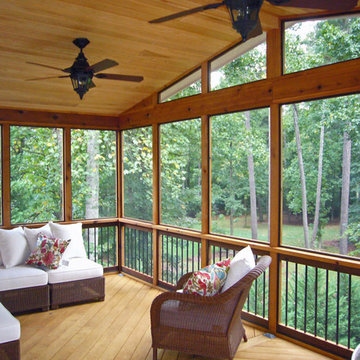
This is an example of a mid-sized traditional backyard verandah in Atlanta with a fire feature and a roof extension.
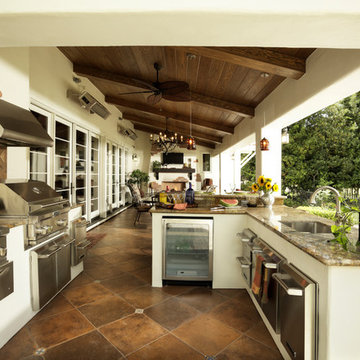
The outdoor kitchen provides exterior living and entertaining opportunities year round.
Photo: Dave Adams
This is an example of a large traditional backyard verandah in Sacramento with an outdoor kitchen, a roof extension and tile.
This is an example of a large traditional backyard verandah in Sacramento with an outdoor kitchen, a roof extension and tile.
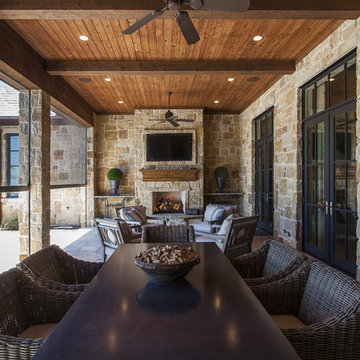
Inspiration for a country verandah in Dallas with a roof extension and a fire feature.
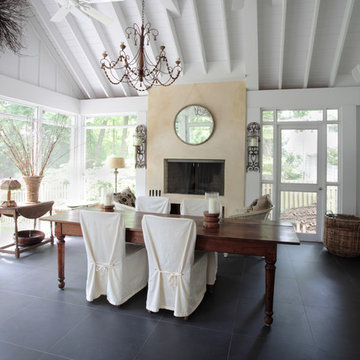
Inspiration for a traditional verandah in New York with a fire feature and a roof extension.
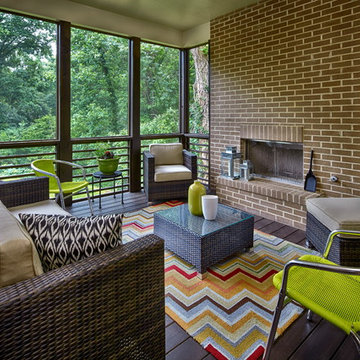
The screen porch of a Modern Prairie style home with wood burning fireplace in Brookhaven. There is also a huge deck off of the porch. The kitchen opens to the screen porch and the family room opens to the deck...making it perfect for entertaining! Built by Epic Development; Photo by Brian Gassel
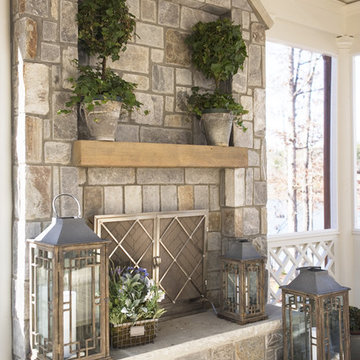
With its cedar shake roof and siding, complemented by Swannanoa stone, this lakeside home conveys the Nantucket style beautifully. The overall home design promises views to be enjoyed inside as well as out with a lovely screened porch with a Chippendale railing.
Throughout the home are unique and striking features. Antique doors frame the opening into the living room from the entry. The living room is anchored by an antique mirror integrated into the overmantle of the fireplace.
The kitchen is designed for functionality with a 48” Subzero refrigerator and Wolf range. Add in the marble countertops and industrial pendants over the large island and you have a stunning area. Antique lighting and a 19th century armoire are paired with painted paneling to give an edge to the much-loved Nantucket style in the master. Marble tile and heated floors give way to an amazing stainless steel freestanding tub in the master bath.
Rachael Boling Photography
Verandah Design Ideas with an Outdoor Kitchen and a Fire Feature
1
