Verandah Design Ideas with an Outdoor Kitchen and with Fireplace
Refine by:
Budget
Sort by:Popular Today
21 - 40 of 3,535 photos
Item 1 of 3

This is an example of a transitional backyard verandah in Seattle with with fireplace, a roof extension and metal railing.
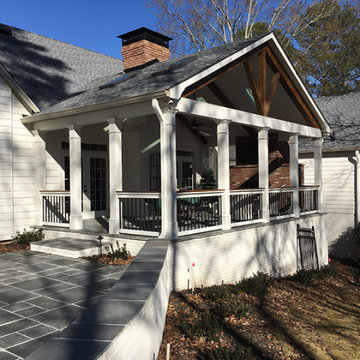
Back porch with vaulted ceiling, faux beams, whitewashed tongue and groove, skylights, and custom epi-wood handrails and balusters.
Design ideas for a large country backyard verandah in Atlanta with with fireplace, natural stone pavers, an awning and wood railing.
Design ideas for a large country backyard verandah in Atlanta with with fireplace, natural stone pavers, an awning and wood railing.
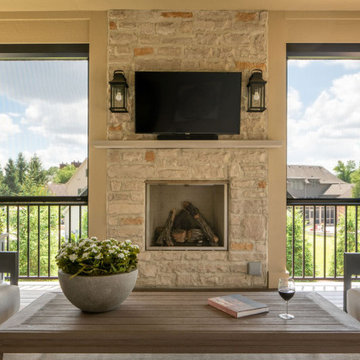
Screens down
Existing 2nd story deck project scope - build roof and enclose with motorized screens, new railing, new fireplace and all new electrical including heating fixtures, lighting & ceiling fan.
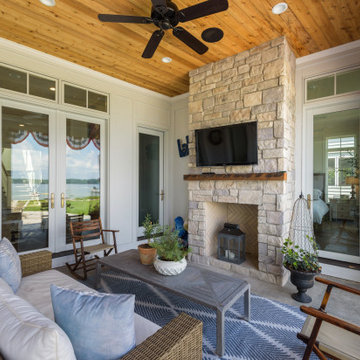
Photo of a traditional backyard verandah in Indianapolis with with fireplace, natural stone pavers and a roof extension.
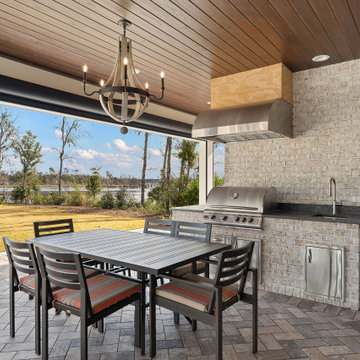
Outdoor living space
This is an example of a large country backyard verandah in Other with an outdoor kitchen, tile and a roof extension.
This is an example of a large country backyard verandah in Other with an outdoor kitchen, tile and a roof extension.
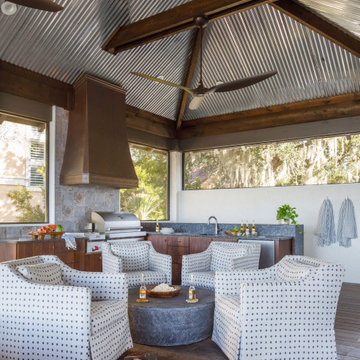
Photo: Jessie Preza Photography
This is an example of an expansive mediterranean backyard verandah in Jacksonville with an outdoor kitchen, decking and a roof extension.
This is an example of an expansive mediterranean backyard verandah in Jacksonville with an outdoor kitchen, decking and a roof extension.

Backyard screened porch feauting Ipe decking, mushroom board vaulted wood ceiling, soapstone fireplace surround and plenty of comfy seating.
Inspiration for a midcentury backyard verandah in Charleston with with fireplace, a roof extension and mixed railing.
Inspiration for a midcentury backyard verandah in Charleston with with fireplace, a roof extension and mixed railing.
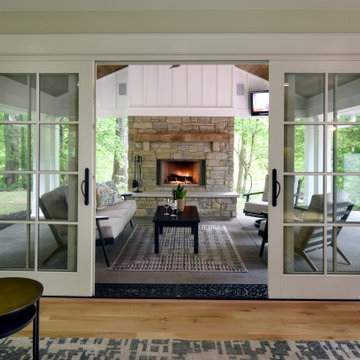
These large glass doors help to connect the indoors with the outdoors. The focal point is this beautiful stone fireplace!
Photo of a mid-sized transitional side yard verandah in Columbus with with fireplace, concrete slab and a roof extension.
Photo of a mid-sized transitional side yard verandah in Columbus with with fireplace, concrete slab and a roof extension.
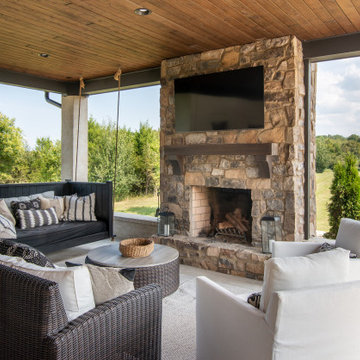
Photography: Garett + Carrie Buell of Studiobuell/ studiobuell.com
Inspiration for a large transitional backyard verandah in Nashville with with fireplace and a roof extension.
Inspiration for a large transitional backyard verandah in Nashville with with fireplace and a roof extension.
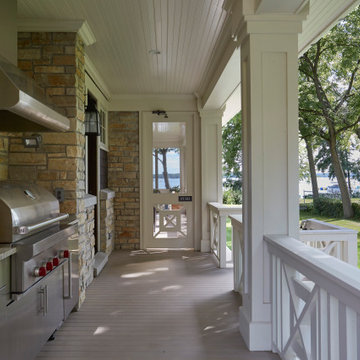
A generously sized side porch features a built-in grill with refrigeration.
Large arts and crafts side yard verandah in Chicago with an outdoor kitchen and a roof extension.
Large arts and crafts side yard verandah in Chicago with an outdoor kitchen and a roof extension.
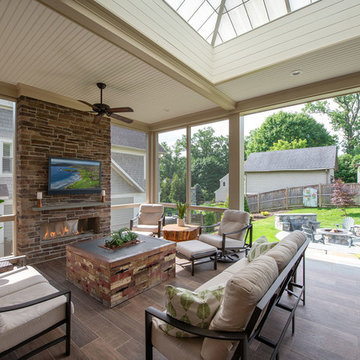
We designed a three season room with removable window/screens and a large sliding screen door. The Walnut matte rectified field tile floors are heated, We included an outdoor TV, ceiling fans and a linear fireplace insert with star Fyre glass. Outside, we created a seating area around a fire pit and fountain water feature, as well as a new patio for grilling.
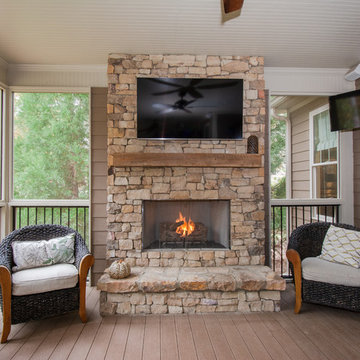
Design ideas for a mid-sized arts and crafts backyard verandah in Atlanta with with fireplace, decking and a roof extension.
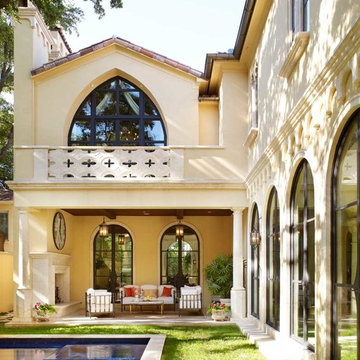
Design ideas for a mediterranean backyard verandah in Dallas with with fireplace and a roof extension.
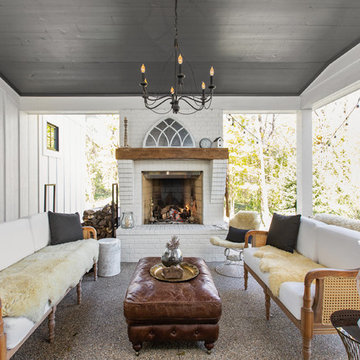
The Home Aesthetic
Inspiration for a country verandah in Indianapolis with with fireplace and a roof extension.
Inspiration for a country verandah in Indianapolis with with fireplace and a roof extension.
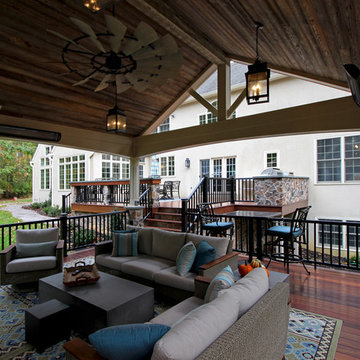
Projects like this don’t happen overnight, nor do they happen single handedly. And knowing all the hours spent planning & executing the build with pride & detail makes the “Wow Factor” even greater for us. We were able to transform this backyard into a grand expanse of lovely, usable, and inviting space; from the outdoor kitchen & bar on the upper deck – to the warm fireplace and comfy couches in the porch, there is plenty of room to kick back and enjoy the day. Using a combination of materials and timeless colors, it creates the feeling that this new addition has been here since the beginning & aged perfectly. Not shown but included in the design; a storage room under the full length of the porch, a stamped concrete walkway leading to the driveway, and a private “pitch & putt” green to practice the perfect swing.
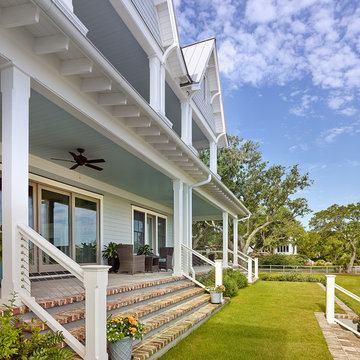
Holger Obenaus
Large beach style backyard verandah in Charleston with an outdoor kitchen and brick pavers.
Large beach style backyard verandah in Charleston with an outdoor kitchen and brick pavers.
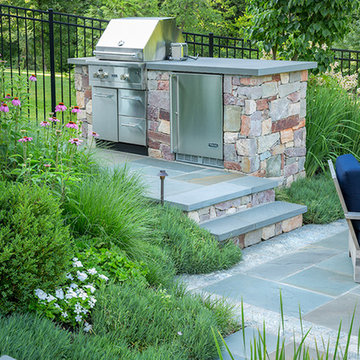
Rodger Foley
This is an example of a transitional verandah in DC Metro with an outdoor kitchen.
This is an example of a transitional verandah in DC Metro with an outdoor kitchen.
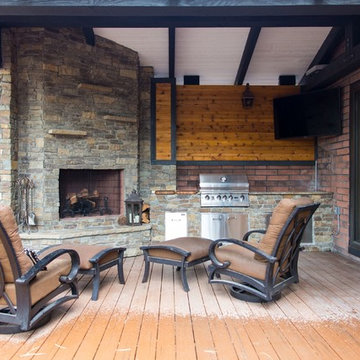
This is an example of a mid-sized country backyard verandah in Phoenix with an outdoor kitchen, decking and a roof extension.
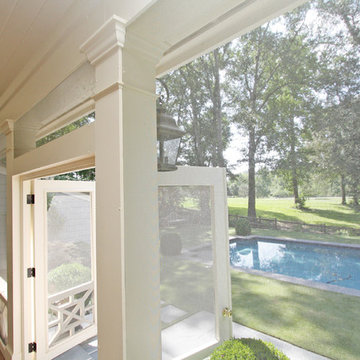
T&T Photos
Large traditional verandah in Atlanta with with fireplace, brick pavers and a roof extension.
Large traditional verandah in Atlanta with with fireplace, brick pavers and a roof extension.
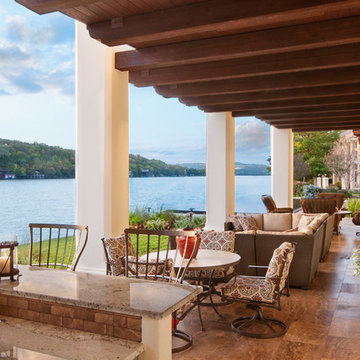
Photography by: Coles Hairston
The outdoor living space is situated right on the lake. A full outdoor kitchen, comfy seating, and an infinity edge pool make this the perfect space for entertaining.
Verandah Design Ideas with an Outdoor Kitchen and with Fireplace
2