Verandah Design Ideas with an Outdoor Kitchen
Refine by:
Budget
Sort by:Popular Today
1 - 20 of 606 photos
Item 1 of 3
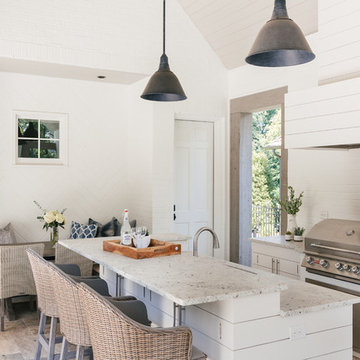
Willet Photography
Inspiration for a large transitional backyard verandah in Atlanta with an outdoor kitchen, natural stone pavers and a roof extension.
Inspiration for a large transitional backyard verandah in Atlanta with an outdoor kitchen, natural stone pavers and a roof extension.
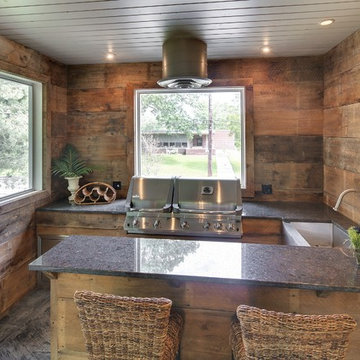
Huge screened in porch with outdoor grill and industrial level exhaust vent. Fireplace with stone surround and extra dining area.
Inspiration for a large traditional backyard verandah in Minneapolis with an outdoor kitchen, stamped concrete and a roof extension.
Inspiration for a large traditional backyard verandah in Minneapolis with an outdoor kitchen, stamped concrete and a roof extension.
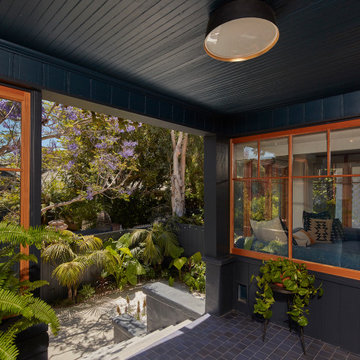
Porch of original Craftsman house with new windows to match new build material combinations. Garden ahead.
Design ideas for a mid-sized contemporary front yard verandah in Los Angeles with an outdoor kitchen, tile, a roof extension and wood railing.
Design ideas for a mid-sized contemporary front yard verandah in Los Angeles with an outdoor kitchen, tile, a roof extension and wood railing.
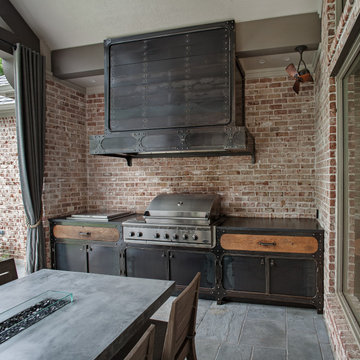
View of an outdoor cooking space custom designed & fabricated of raw steel & reclaimed wood. The motorized awning door concealing a large outdoor television in the vent hood is shown closed. The cabinetry includes a built-in ice chest.
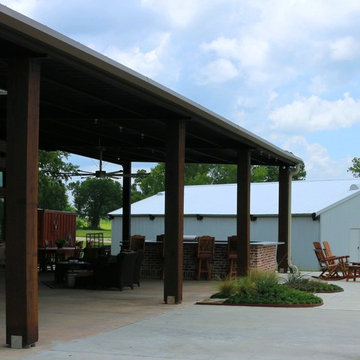
View of front porch and Garages
This is an example of a large country front yard verandah in Houston with an outdoor kitchen, concrete slab and a roof extension.
This is an example of a large country front yard verandah in Houston with an outdoor kitchen, concrete slab and a roof extension.
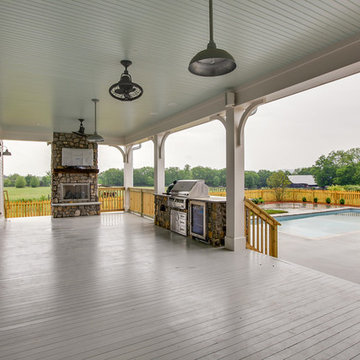
Large country backyard verandah in Nashville with an outdoor kitchen, decking and a roof extension.
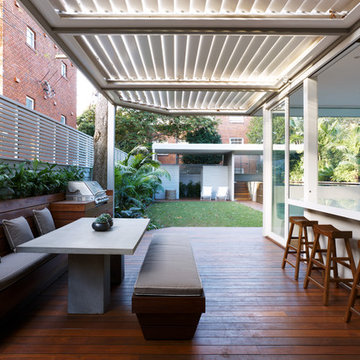
Mid-sized transitional backyard verandah in Sydney with an outdoor kitchen, decking and a roof extension.
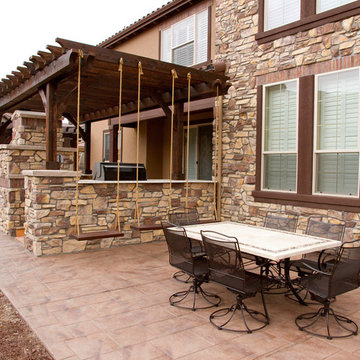
Who need grass when you can have a patio like this!
Inspiration for a mid-sized transitional backyard verandah in Denver with an outdoor kitchen, natural stone pavers and a pergola.
Inspiration for a mid-sized transitional backyard verandah in Denver with an outdoor kitchen, natural stone pavers and a pergola.
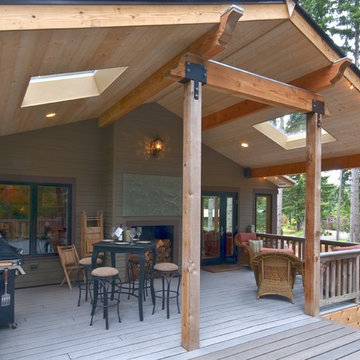
The second level deck was originally much smaller but with the addition of an overhang and an extension of the deck, the clients find more time to spend outside enjoying it.

This is an example of a large transitional backyard verandah in Austin with an outdoor kitchen, concrete slab, a roof extension and metal railing.
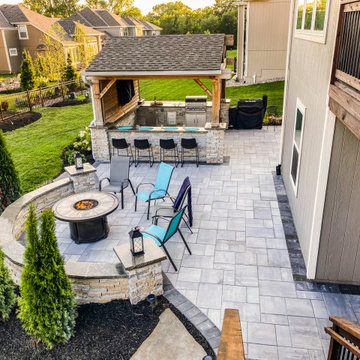
Check out his pretty cool project was in Overland Park Kansas. It has the following features: paver patio, fire pit, pergola with a bar top, and lighting! To check out more projects like this one head on over to our website!
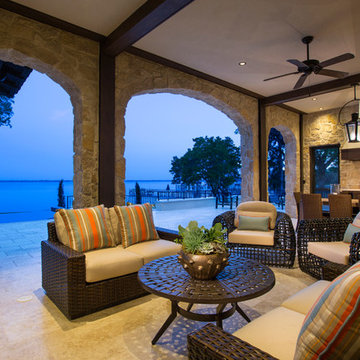
Large transitional backyard verandah in Jacksonville with an outdoor kitchen, an awning and tile.
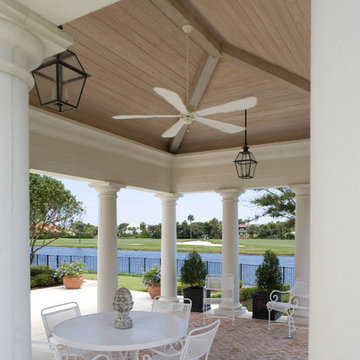
Inspiration for a large mediterranean backyard verandah in Jacksonville with an outdoor kitchen.
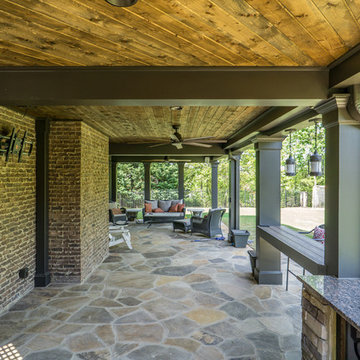
Composite Deck with Trex Transcend Spiced Rum and Screened-in Porch. Built by Decksouth.
Photo of a large contemporary backyard verandah in Atlanta with an outdoor kitchen, natural stone pavers and a roof extension.
Photo of a large contemporary backyard verandah in Atlanta with an outdoor kitchen, natural stone pavers and a roof extension.
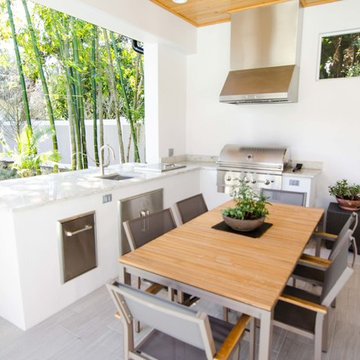
Loba Creative
This is an example of a large contemporary backyard verandah in Orlando with an outdoor kitchen, tile and a roof extension.
This is an example of a large contemporary backyard verandah in Orlando with an outdoor kitchen, tile and a roof extension.
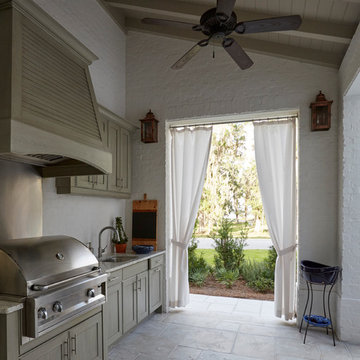
Design ideas for a mid-sized transitional front yard verandah in Miami with an outdoor kitchen, natural stone pavers and a roof extension.
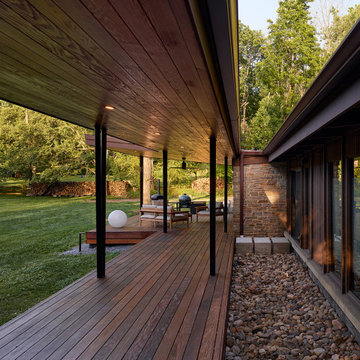
Our clients’ goal was to add an exterior living-space to the rear of their mid-century modern home. They wanted a place to sit, relax, grill, and entertain while enjoying the serenity of the landscape. Using natural materials, we created an elongated porch to provide seamless access and flow to-and-from their indoor and outdoor spaces.
The shape of the angled roof, overhanging the seating area, and the tapered double-round steel columns create the essence of a timeless design that is synonymous with the existing mid-century house. The stone-filled rectangular slot, between the house and the covered porch, allows light to enter the existing interior and gives accessibility to the porch.
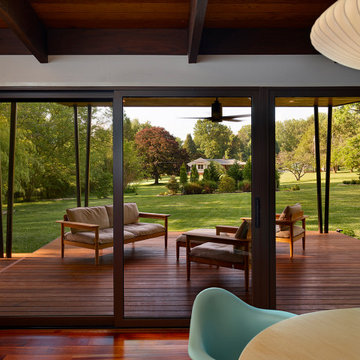
Our clients’ goal was to add an exterior living-space to the rear of their mid-century modern home. They wanted a place to sit, relax, grill, and entertain while enjoying the serenity of the landscape. Using natural materials, we created an elongated porch to provide seamless access and flow to-and-from their indoor and outdoor spaces.
The shape of the angled roof, overhanging the seating area, and the tapered double-round steel columns create the essence of a timeless design that is synonymous with the existing mid-century house. The stone-filled rectangular slot, between the house and the covered porch, allows light to enter the existing interior and gives accessibility to the porch.
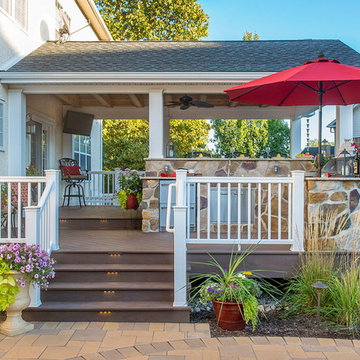
Rob Cardillo
Photo of a mid-sized traditional backyard verandah in Philadelphia with an outdoor kitchen, decking and a roof extension.
Photo of a mid-sized traditional backyard verandah in Philadelphia with an outdoor kitchen, decking and a roof extension.
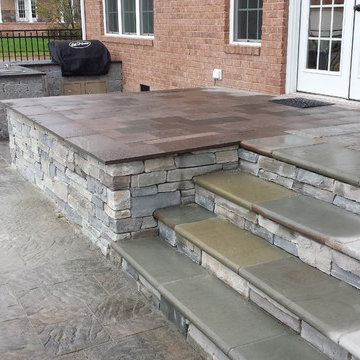
At Affordable Hardscapes of Virginia we view ourselves as "Exterior Designers" taking outdoor areas and making them functional, beautiful and pleasurable. Our exciting new approaches to traditional landscaping challenges result in outdoor living areas your family can cherish forever.
Affordable Hardscapes of Virginia is a Design-Build company specializing in unique hardscape design and construction. Our Paver Patios, Retaining Walls, Outdoor Kitchens, Outdoor Fireplaces and Fire Pits add value to your property and bring your quality of life to a new level.
We are the preeminent outdoor living space contractor in Hampton Roads, Virginia. Proudly serving clients in Virginia Beach, Chesapeake, Norfolk, Suffolk, and the surrounding Hampton Roads.
Eagle
Verandah Design Ideas with an Outdoor Kitchen
1