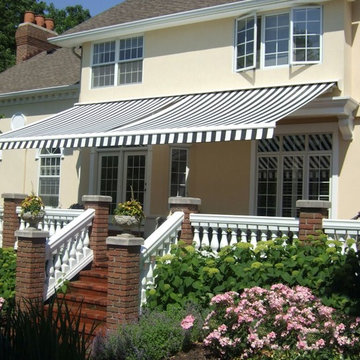Verandah Design Ideas with Brick Pavers and an Awning
Refine by:
Budget
Sort by:Popular Today
1 - 20 of 36 photos
Item 1 of 3
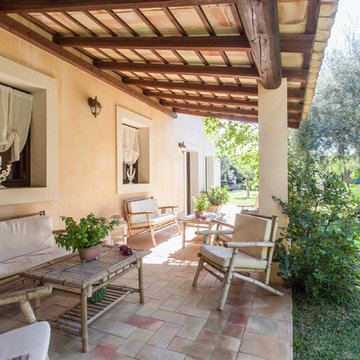
Inspiration for a mediterranean verandah in Catania-Palermo with brick pavers and an awning.
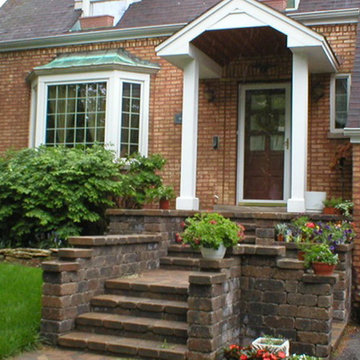
This is an example of a small traditional front yard verandah in Chicago with brick pavers and an awning.
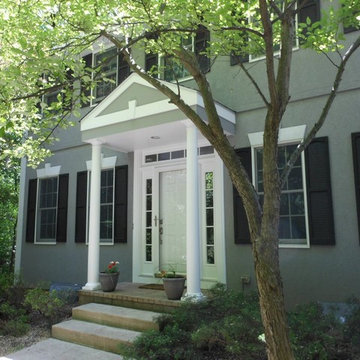
Design ideas for a small front yard verandah in Chicago with brick pavers and an awning.
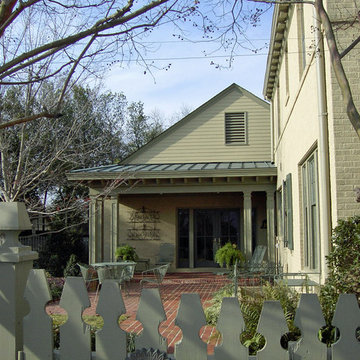
Paseur
This is an example of a mid-sized traditional side yard verandah in Other with brick pavers and an awning.
This is an example of a mid-sized traditional side yard verandah in Other with brick pavers and an awning.
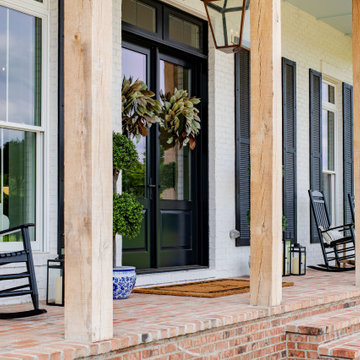
Inspiration for a modern front yard verandah in Columbus with with columns, brick pavers and an awning.
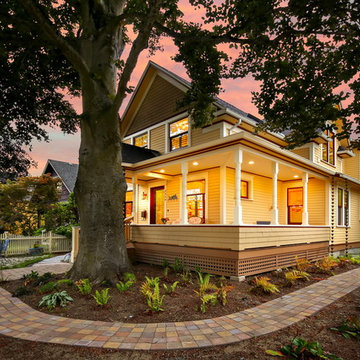
After many years of careful consideration and planning, these clients came to us with the goal of restoring this home’s original Victorian charm while also increasing its livability and efficiency. From preserving the original built-in cabinetry and fir flooring, to adding a new dormer for the contemporary master bathroom, careful measures were taken to strike this balance between historic preservation and modern upgrading. Behind the home’s new exterior claddings, meticulously designed to preserve its Victorian aesthetic, the shell was air sealed and fitted with a vented rainscreen to increase energy efficiency and durability. With careful attention paid to the relationship between natural light and finished surfaces, the once dark kitchen was re-imagined into a cheerful space that welcomes morning conversation shared over pots of coffee.
Every inch of this historical home was thoughtfully considered, prompting countless shared discussions between the home owners and ourselves. The stunning result is a testament to their clear vision and the collaborative nature of this project.
Photography by Radley Muller Photography
Design by Deborah Todd Building Design Services
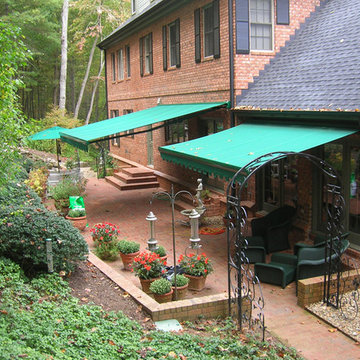
Two retractable awnings placed over back patio on home in Asheville, NC.
Inspiration for a large traditional backyard verandah in Other with brick pavers and an awning.
Inspiration for a large traditional backyard verandah in Other with brick pavers and an awning.
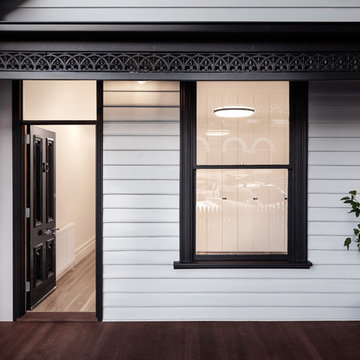
architect: nic owen architects
builder: nook residential
charred timber: eco timber
Photography: scottrudduck.com
Photo of a small traditional front yard verandah in Melbourne with brick pavers and an awning.
Photo of a small traditional front yard verandah in Melbourne with brick pavers and an awning.
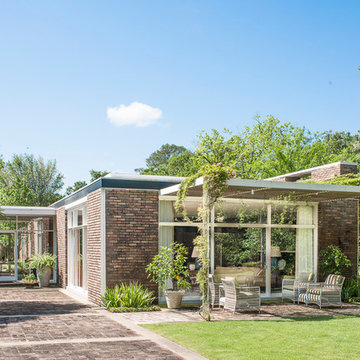
Hester + Hardaway Photographers
This is an example of a mid-sized modern backyard verandah in Houston with brick pavers and an awning.
This is an example of a mid-sized modern backyard verandah in Houston with brick pavers and an awning.
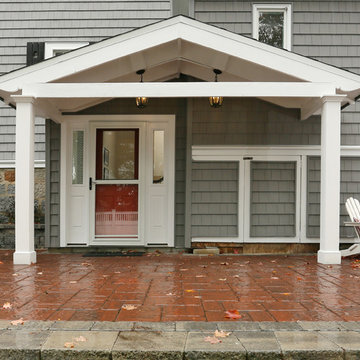
This portico was built around the rear entry to the home to produce a sheltered area that could be better utilized as an entry point to the home. Also included was interior remodeling of the space and incorporation of a skylight into the roofline above the alclove.
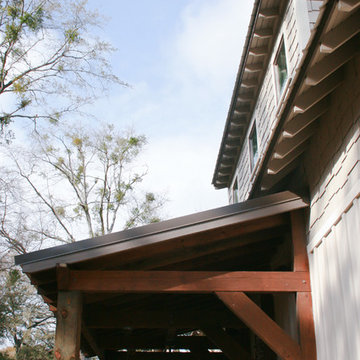
The one-acre lot had to have approximately 45 to 50 mature pine trees removed for the house and garage construction. The owners decided to mill the trees on the lot with the help of a local contractor who operates a portable saw mill that was brought to the site. 90% of the house interior trim as well as the the front and rear porch ceilings are from the mature pine trees cut down on the lot.
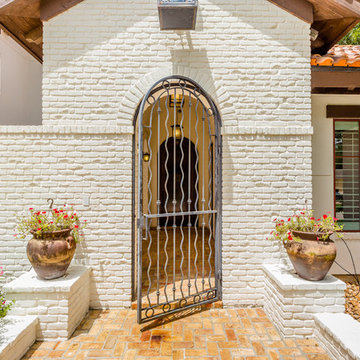
Purser Architectural Custom Home Design built by Tommy Cashiola Custom Homes
Photo of a large mediterranean front yard verandah in Houston with a water feature, brick pavers and an awning.
Photo of a large mediterranean front yard verandah in Houston with a water feature, brick pavers and an awning.
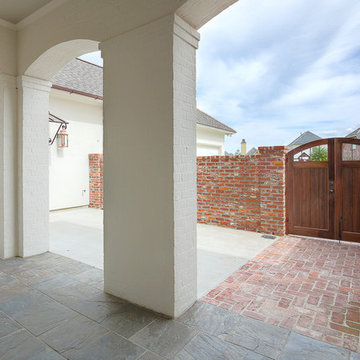
Front of Home - Carriagewood Estates
Baton Rouge, Louisiana
Golden Fine Homes - Custom Home Builder
http://GoldenFinehomes.com
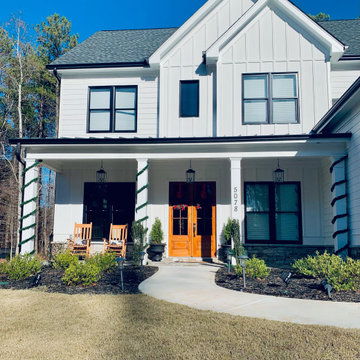
This picture was taken in Dec' 2020 before landscaping had a chance to grow out and prior to adding new window treatments. New home exterior picture to come soon
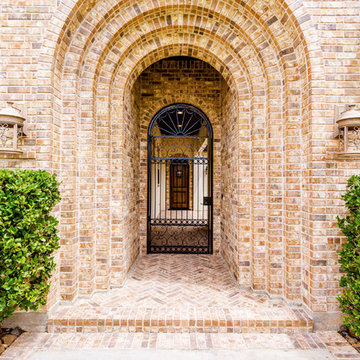
Gorgeously Built by Tommy Cashiola Construction Company in RIchmond, Texas. Designed by Purser Architectural, Inc.
Photo of a large mediterranean front yard verandah in Houston with brick pavers and an awning.
Photo of a large mediterranean front yard verandah in Houston with brick pavers and an awning.
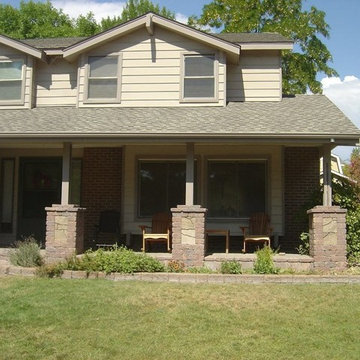
This is an example of a large traditional front yard verandah in Denver with brick pavers and an awning.
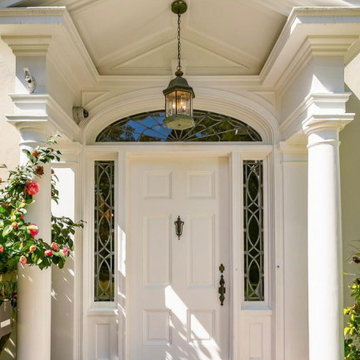
The original front porch of an architecturally significant Pasadena Colonial home was fully restored.
Photo of a mid-sized transitional front yard verandah in Los Angeles with with columns, brick pavers and an awning.
Photo of a mid-sized transitional front yard verandah in Los Angeles with with columns, brick pavers and an awning.
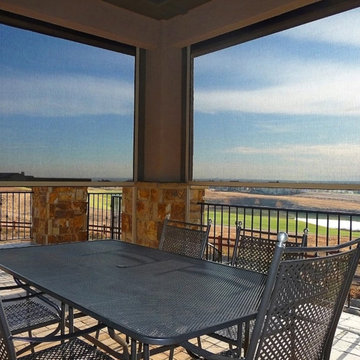
This is an example of a large traditional backyard screened-in verandah in Austin with brick pavers and an awning.
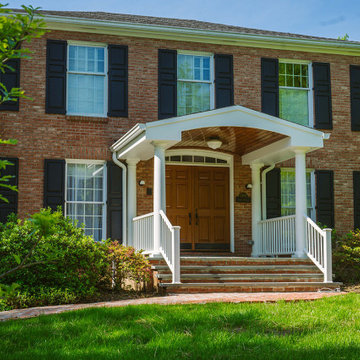
The English Contractor & Remodeling Services, Cincinnati, Ohio, 2020 Regional CotY Award Winner, Residential Exterior Under $50,000
Inspiration for a small traditional front yard verandah in Cincinnati with brick pavers and an awning.
Inspiration for a small traditional front yard verandah in Cincinnati with brick pavers and an awning.
Verandah Design Ideas with Brick Pavers and an Awning
1
