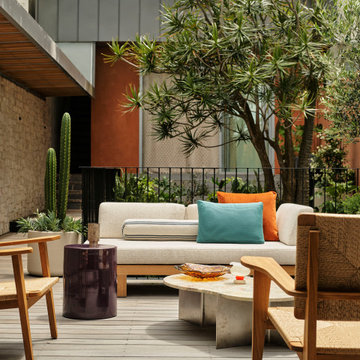Verandah Design Ideas with Brick Pavers and Decking
Refine by:
Budget
Sort by:Popular Today
1 - 20 of 13,504 photos
Item 1 of 3
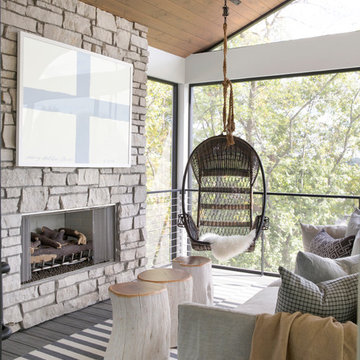
Landmark Photography
This is an example of a country screened-in verandah in Minneapolis with decking and a roof extension.
This is an example of a country screened-in verandah in Minneapolis with decking and a roof extension.

Our Princeton architects designed a new porch for this older home creating space for relaxing and entertaining outdoors. New siding and windows upgraded the overall exterior look.

The screen porch has a Fir beam ceiling, Ipe decking, and a flat screen TV mounted over a stone clad gas fireplace.
This is an example of a large transitional backyard screened-in verandah in DC Metro with decking, a roof extension and wood railing.
This is an example of a large transitional backyard screened-in verandah in DC Metro with decking, a roof extension and wood railing.
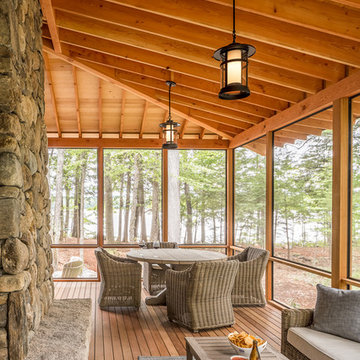
Photo of a country verandah in Portland Maine with decking and a roof extension.
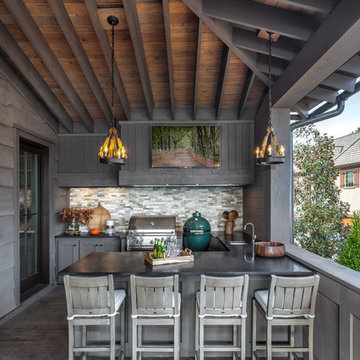
Photo of a transitional verandah in Atlanta with decking and a roof extension.
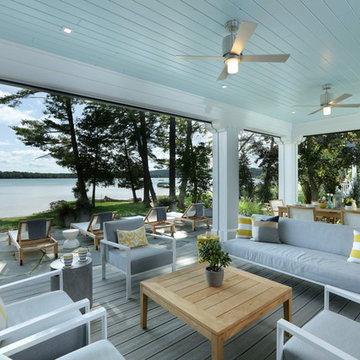
Builder: Falcon Custom Homes
Interior Designer: Mary Burns - Gallery
Photographer: Mike Buck
A perfectly proportioned story and a half cottage, the Farfield is full of traditional details and charm. The front is composed of matching board and batten gables flanking a covered porch featuring square columns with pegged capitols. A tour of the rear façade reveals an asymmetrical elevation with a tall living room gable anchoring the right and a low retractable-screened porch to the left.
Inside, the front foyer opens up to a wide staircase clad in horizontal boards for a more modern feel. To the left, and through a short hall, is a study with private access to the main levels public bathroom. Further back a corridor, framed on one side by the living rooms stone fireplace, connects the master suite to the rest of the house. Entrance to the living room can be gained through a pair of openings flanking the stone fireplace, or via the open concept kitchen/dining room. Neutral grey cabinets featuring a modern take on a recessed panel look, line the perimeter of the kitchen, framing the elongated kitchen island. Twelve leather wrapped chairs provide enough seating for a large family, or gathering of friends. Anchoring the rear of the main level is the screened in porch framed by square columns that match the style of those found at the front porch. Upstairs, there are a total of four separate sleeping chambers. The two bedrooms above the master suite share a bathroom, while the third bedroom to the rear features its own en suite. The fourth is a large bunkroom above the homes two-stall garage large enough to host an abundance of guests.
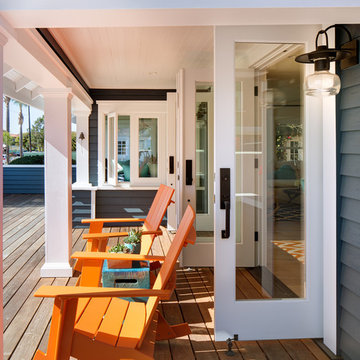
Brady Architectural Photography
This is an example of a mid-sized beach style front yard verandah in San Diego with decking and a roof extension.
This is an example of a mid-sized beach style front yard verandah in San Diego with decking and a roof extension.
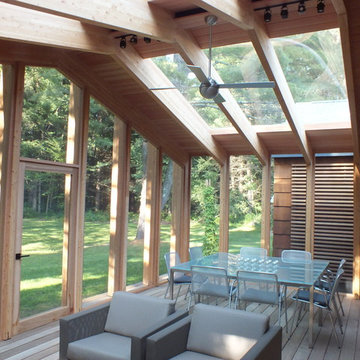
Screen porch interior
Design ideas for a mid-sized modern backyard screened-in verandah in Boston with decking and a roof extension.
Design ideas for a mid-sized modern backyard screened-in verandah in Boston with decking and a roof extension.
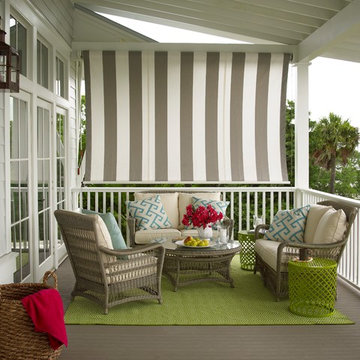
Courtesy Coastal Living, a division of the Time Inc. Lifestyle Group, photograph by Tria Giovan. Coastal Living is a registered trademark of Time Inc and is used with permission.
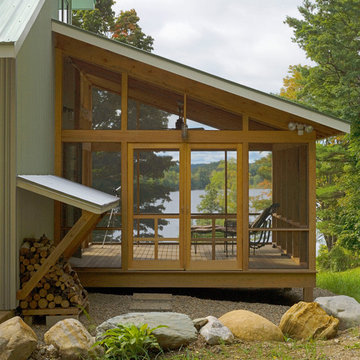
Photo by Susan Teare
Design ideas for a country screened-in verandah in Burlington with decking and a roof extension.
Design ideas for a country screened-in verandah in Burlington with decking and a roof extension.

Design ideas for a country screened-in verandah in Portland Maine with decking, a roof extension and wood railing.
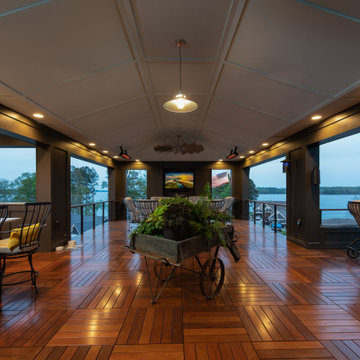
Covered Rooftop (Third Level)
This is an example of a large eclectic verandah in Other with an outdoor kitchen, decking, a roof extension and cable railing.
This is an example of a large eclectic verandah in Other with an outdoor kitchen, decking, a roof extension and cable railing.
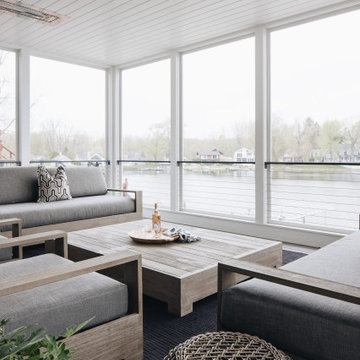
Beach style backyard screened-in verandah in Grand Rapids with decking, a roof extension and cable railing.

Screen in porch with tongue and groove ceiling with exposed wood beams. Wire cattle railing. Cedar deck with decorative cedar screen door. Espresso stain on wood siding and ceiling. Ceiling fans and joist mount for television.
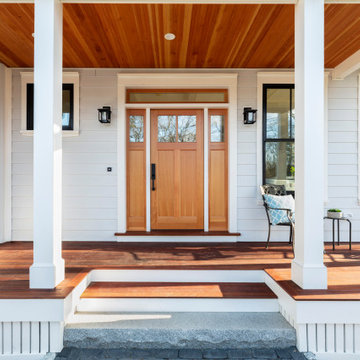
Photo of a modern front yard verandah in Boston with decking and a roof extension.
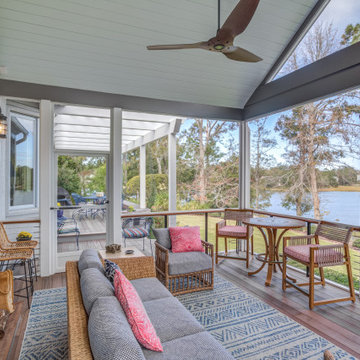
Inspiration for a transitional screened-in verandah in Other with decking, a roof extension and cable railing.
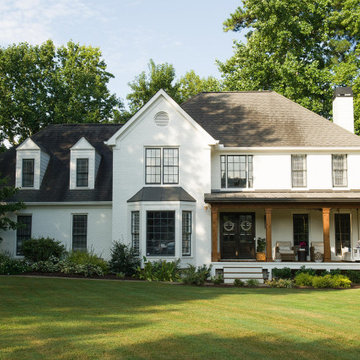
This timber column porch replaced a small portico. It features a 7.5' x 24' premium quality pressure treated porch floor. Porch beam wraps, fascia, trim are all cedar. A shed-style, standing seam metal roof is featured in a burnished slate color. The porch also includes a ceiling fan and recessed lighting.
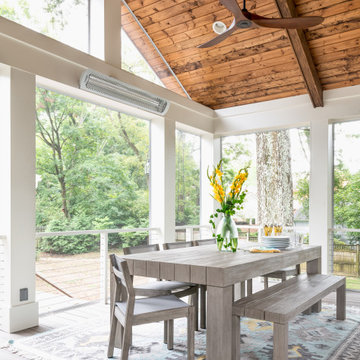
Photo of a large transitional backyard verandah in Nashville with with fireplace, decking and a roof extension.
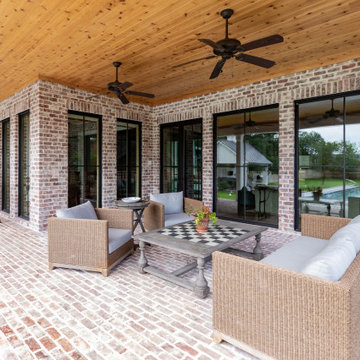
Large country backyard verandah in Houston with brick pavers and a roof extension.
Verandah Design Ideas with Brick Pavers and Decking
1
