Verandah Design Ideas with Brick Pavers and Natural Stone Pavers
Refine by:
Budget
Sort by:Popular Today
1 - 20 of 7,299 photos
Item 1 of 3
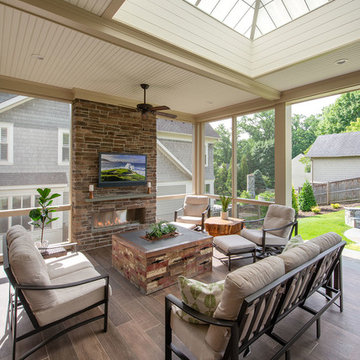
We designed a three season room with removable window/screens and a large sliding screen door. The Walnut matte rectified field tile floors are heated, We included an outdoor TV, ceiling fans and a linear fireplace insert with star Fyre glass. Outside, we created a seating area around a fire pit and fountain water feature, as well as a new patio for grilling.
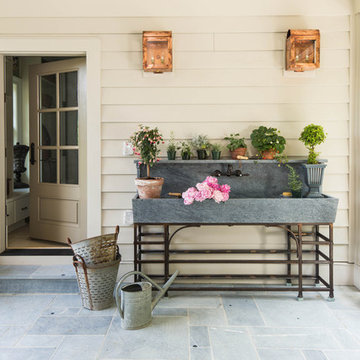
Photography by Laurey Glenn
This is an example of a mid-sized country backyard verandah in Richmond with a container garden, natural stone pavers and a roof extension.
This is an example of a mid-sized country backyard verandah in Richmond with a container garden, natural stone pavers and a roof extension.
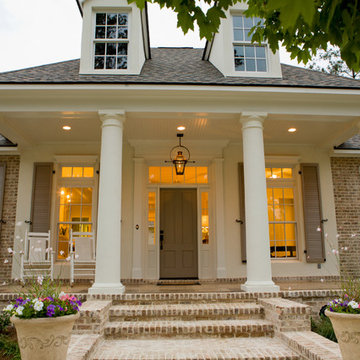
Tuscan Columns & Brick Porch
This is an example of a large traditional front yard verandah in New Orleans with brick pavers and a roof extension.
This is an example of a large traditional front yard verandah in New Orleans with brick pavers and a roof extension.

This modern waterfront home was built for today’s contemporary lifestyle with the comfort of a family cottage. Walloon Lake Residence is a stunning three-story waterfront home with beautiful proportions and extreme attention to detail to give both timelessness and character. Horizontal wood siding wraps the perimeter and is broken up by floor-to-ceiling windows and moments of natural stone veneer.
The exterior features graceful stone pillars and a glass door entrance that lead into a large living room, dining room, home bar, and kitchen perfect for entertaining. With walls of large windows throughout, the design makes the most of the lakefront views. A large screened porch and expansive platform patio provide space for lounging and grilling.
Inside, the wooden slat decorative ceiling in the living room draws your eye upwards. The linear fireplace surround and hearth are the focal point on the main level. The home bar serves as a gathering place between the living room and kitchen. A large island with seating for five anchors the open concept kitchen and dining room. The strikingly modern range hood and custom slab kitchen cabinets elevate the design.
The floating staircase in the foyer acts as an accent element. A spacious master suite is situated on the upper level. Featuring large windows, a tray ceiling, double vanity, and a walk-in closet. The large walkout basement hosts another wet bar for entertaining with modern island pendant lighting.
Walloon Lake is located within the Little Traverse Bay Watershed and empties into Lake Michigan. It is considered an outstanding ecological, aesthetic, and recreational resource. The lake itself is unique in its shape, with three “arms” and two “shores” as well as a “foot” where the downtown village exists. Walloon Lake is a thriving northern Michigan small town with tons of character and energy, from snowmobiling and ice fishing in the winter to morel hunting and hiking in the spring, boating and golfing in the summer, and wine tasting and color touring in the fall.
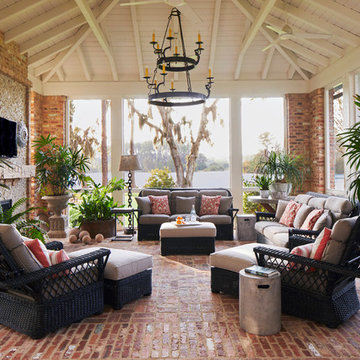
Jean Allopp
Photo of a beach style verandah in Atlanta with brick pavers.
Photo of a beach style verandah in Atlanta with brick pavers.
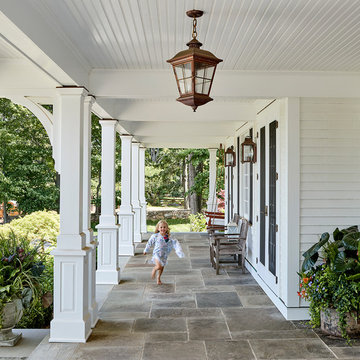
Inspiration for a country verandah in New York with natural stone pavers and a roof extension.
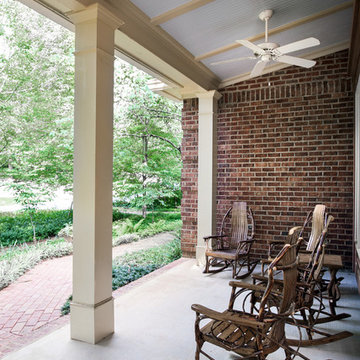
In this renovation / addition a front stoop was replaced with a front porch
Inspiration for a mid-sized traditional front yard verandah in Atlanta with brick pavers and a roof extension.
Inspiration for a mid-sized traditional front yard verandah in Atlanta with brick pavers and a roof extension.
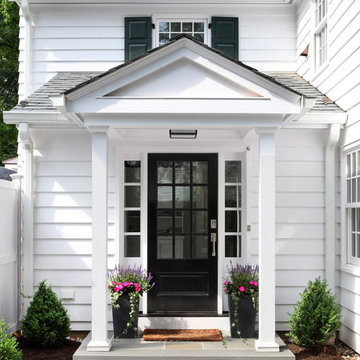
Our Princeton Architects designed this side entrance for everyday use to reflect the elegance and sophistication of the main front entrance.
This is an example of a mid-sized traditional side yard verandah in Other with natural stone pavers and a roof extension.
This is an example of a mid-sized traditional side yard verandah in Other with natural stone pavers and a roof extension.
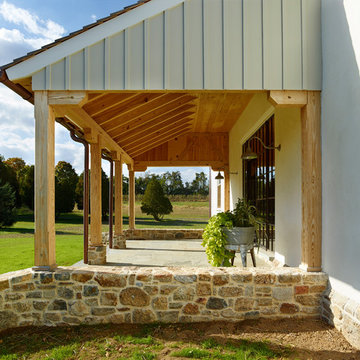
Jeffrey Totaro
Pinemar, Inc.- Philadelphia General Contractor & Home Builder.
Photo of a country front yard verandah in Philadelphia with natural stone pavers and a roof extension.
Photo of a country front yard verandah in Philadelphia with natural stone pavers and a roof extension.
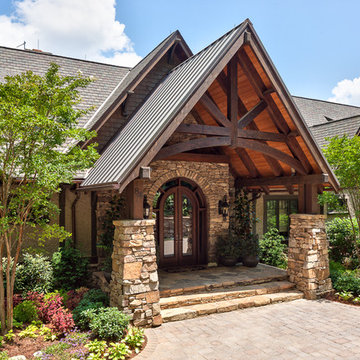
Inspiration for a large country front yard verandah in Other with natural stone pavers and a roof extension.
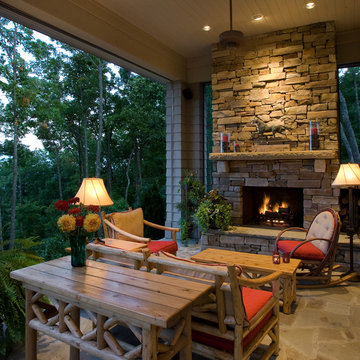
Wonderful outdoor living space, motorized Phantom screens open up to incredible mountain view. Woodburning masonry fireplace with real stacked stone veneer, stone mantle
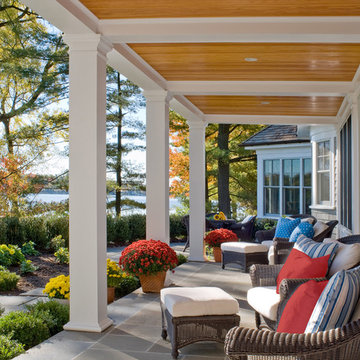
On the site of an old family summer cottage, nestled on a lake in upstate New York, rests this newly constructed year round residence. The house is designed for two, yet provides plenty of space for adult children and grandchildren to come and visit. The serenity of the lake is captured with an open floor plan, anchored by fireplaces to cozy up to. The public side of the house presents a subdued presence with a courtyard enclosed by three wings of the house.
Photo Credit: David Lamb

New Modern Lake House: Located on beautiful Glen Lake, this home was designed especially for its environment with large windows maximizing the view toward the lake. The lower awning windows allow lake breezes in, while clerestory windows and skylights bring light in from the south. A back porch and screened porch with a grill and commercial hood provide multiple opportunities to enjoy the setting. Michigan stone forms a band around the base with blue stone paving on each porch. Every room echoes the lake setting with shades of blue and green and contemporary wood veneer cabinetry.

Enhancing a home’s exterior curb appeal doesn’t need to be a daunting task. With some simple design refinements and creative use of materials we transformed this tired 1950’s style colonial with second floor overhang into a classic east coast inspired gem. Design enhancements include the following:
• Replaced damaged vinyl siding with new LP SmartSide, lap siding and trim
• Added additional layers of trim board to give windows and trim additional dimension
• Applied a multi-layered banding treatment to the base of the second-floor overhang to create better balance and separation between the two levels of the house
• Extended the lower-level window boxes for visual interest and mass
• Refined the entry porch by replacing the round columns with square appropriately scaled columns and trim detailing, removed the arched ceiling and increased the ceiling height to create a more expansive feel
• Painted the exterior brick façade in the same exterior white to connect architectural components. A soft blue-green was used to accent the front entry and shutters
• Carriage style doors replaced bland windowless aluminum doors
• Larger scale lantern style lighting was used throughout the exterior
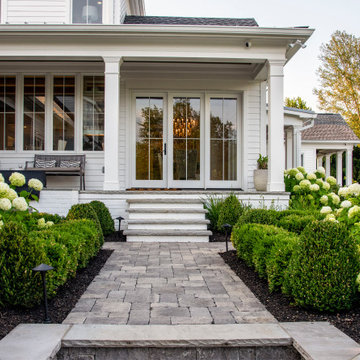
Inspiration for a large country side yard verandah in Nashville with natural stone pavers and a roof extension.

Herringbone Brick Paver Porch
Design ideas for a mid-sized traditional front yard verandah in Atlanta with with columns and brick pavers.
Design ideas for a mid-sized traditional front yard verandah in Atlanta with with columns and brick pavers.

Inspiration for a small country front yard verandah in Chicago with with columns, natural stone pavers and a roof extension.
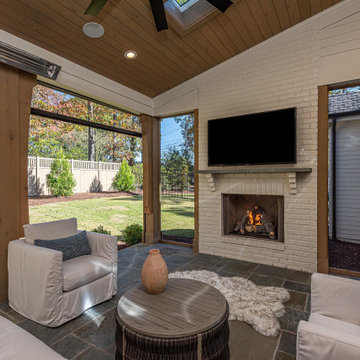
Design ideas for a large modern backyard screened-in verandah in Raleigh with natural stone pavers.

Bevelo copper gas lanterns, herringbone brick floor, and "Haint blue" tongue and groove ceiling.
Country backyard verandah in Other with brick pavers, a roof extension, with columns and wood railing.
Country backyard verandah in Other with brick pavers, a roof extension, with columns and wood railing.
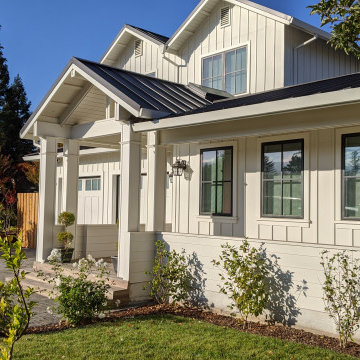
Photo of an expansive country front yard verandah with with columns, brick pavers and a roof extension.
Verandah Design Ideas with Brick Pavers and Natural Stone Pavers
1