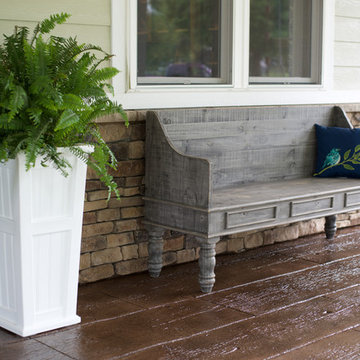Verandah Design Ideas with Brick Pavers and Stamped Concrete
Refine by:
Budget
Sort by:Popular Today
61 - 80 of 3,317 photos
Item 1 of 3

Herringbone Brick Paver Porch
Design ideas for a mid-sized traditional front yard verandah in Atlanta with with columns and brick pavers.
Design ideas for a mid-sized traditional front yard verandah in Atlanta with with columns and brick pavers.
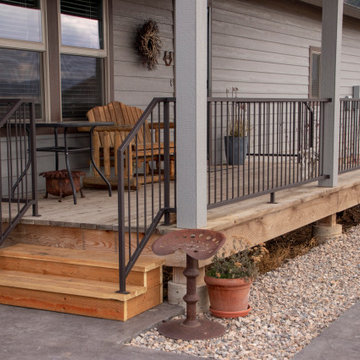
This simple yet functional deck rail was constructed out of tube steel and fabricated in the shop. It was installed in separate sections to complete the safety for this porch.
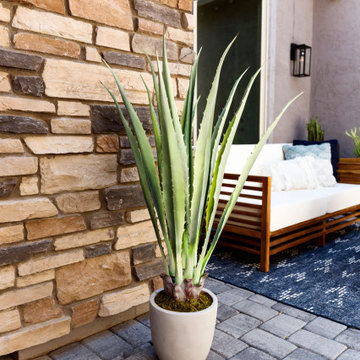
Front porch for the front of the house....firepit and sofas to give it warmth and inviting feel
Design ideas for a small transitional front yard verandah in Phoenix with a fire feature and brick pavers.
Design ideas for a small transitional front yard verandah in Phoenix with a fire feature and brick pavers.
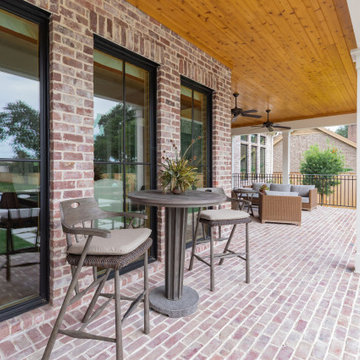
Design ideas for a large country backyard verandah in Houston with brick pavers and a roof extension.
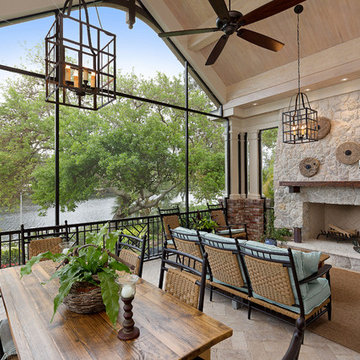
Siesta Key Low Country screened-in porch featuring waterfront views, dining area, vaulted ceilings, and old world stone fireplace.
This is a very well detailed custom home on a smaller scale, measuring only 3,000 sf under a/c. Every element of the home was designed by some of Sarasota's top architects, landscape architects and interior designers. One of the highlighted features are the true cypress timber beams that span the great room. These are not faux box beams but true timbers. Another awesome design feature is the outdoor living room boasting 20' pitched ceilings and a 37' tall chimney made of true boulders stacked over the course of 1 month.
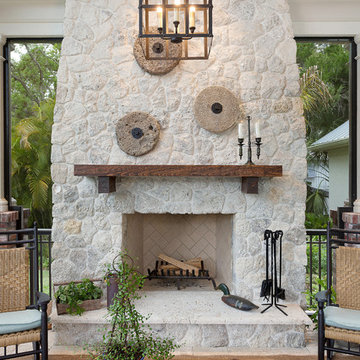
Siesta Key Low Country covered, screened-in porch with fireplace and unique pendant light fixture.
This is a very well detailed custom home on a smaller scale, measuring only 3,000 sf under a/c. Every element of the home was designed by some of Sarasota's top architects, landscape architects and interior designers. One of the highlighted features are the true cypress timber beams that span the great room. These are not faux box beams but true timbers. Another awesome design feature is the outdoor living room boasting 20' pitched ceilings and a 37' tall chimney made of true boulders stacked over the course of 1 month.
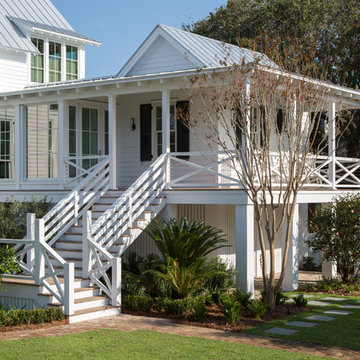
Julia Lynn
Beach style front yard verandah in Charleston with brick pavers and a roof extension.
Beach style front yard verandah in Charleston with brick pavers and a roof extension.
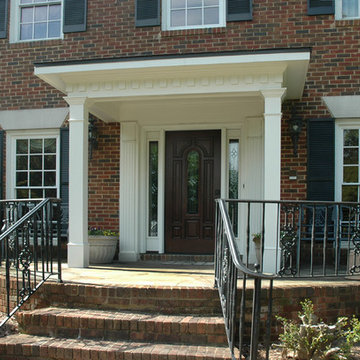
Traditional 2 column shed roof portico with curved railing.
Designed and built by Georgia Front Porch.
Mid-sized traditional front yard verandah in Atlanta with brick pavers and a roof extension.
Mid-sized traditional front yard verandah in Atlanta with brick pavers and a roof extension.
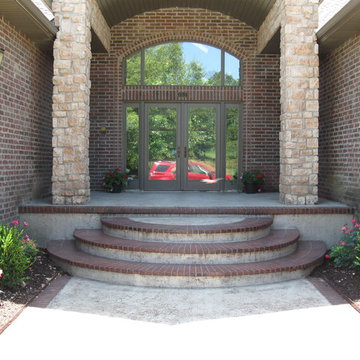
In this updated front porch, we love the way the round steps compliments the arched window.
By Alexander Concrete and Construction
Inspiration for a large traditional front yard verandah in Other with stamped concrete and a roof extension.
Inspiration for a large traditional front yard verandah in Other with stamped concrete and a roof extension.
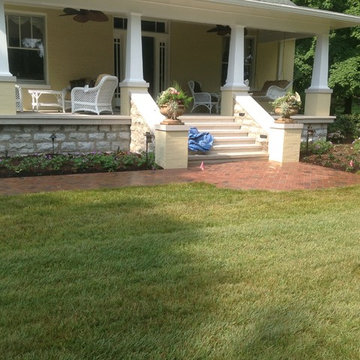
Inspiration for a mid-sized traditional front yard verandah in Nashville with brick pavers and a roof extension.
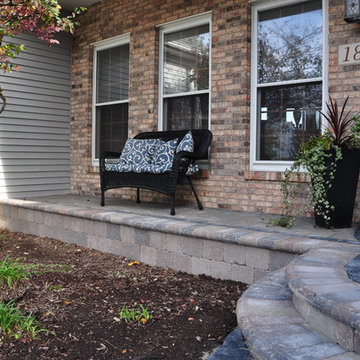
Yorkville Hill Landscaping, Inc.
Photo of a mid-sized traditional front yard verandah in Chicago with brick pavers and a roof extension.
Photo of a mid-sized traditional front yard verandah in Chicago with brick pavers and a roof extension.
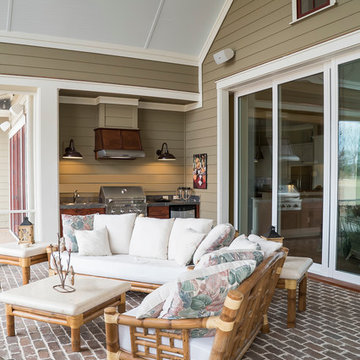
Photo of a mid-sized traditional backyard screened-in verandah in Charleston with brick pavers and a roof extension.
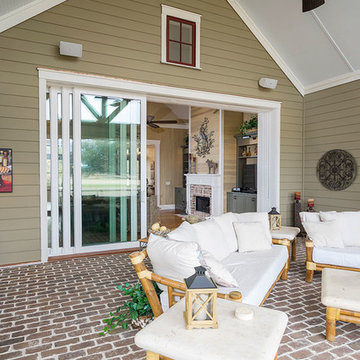
An escape to the outside, with lots of comfortable seating and brick paver flooring.
This is an example of a transitional backyard screened-in verandah in Atlanta with brick pavers and a roof extension.
This is an example of a transitional backyard screened-in verandah in Atlanta with brick pavers and a roof extension.
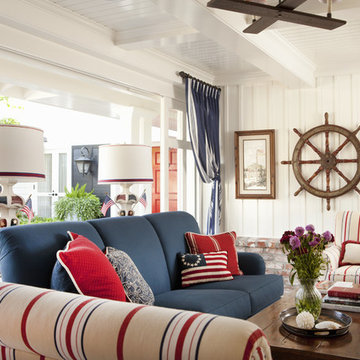
A sitting room with a patriotic flair
Mid-sized beach style verandah in San Diego with brick pavers and a roof extension.
Mid-sized beach style verandah in San Diego with brick pavers and a roof extension.
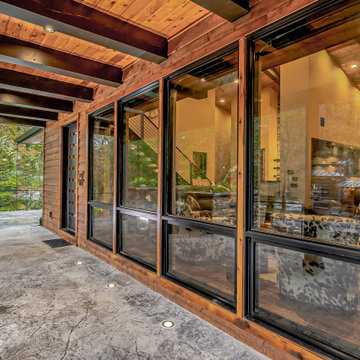
This gorgeous modern home sits along a rushing river and includes a separate enclosed pavilion. Distinguishing features include the mixture of metal, wood and stone textures throughout the home in hues of brown, grey and black.
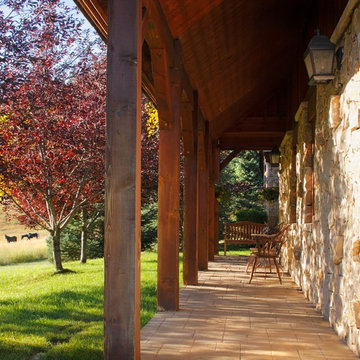
A rustic back porch with wood beams and stone walls set on a hillside outside Vail, Colorado.
Inspiration for a mid-sized country side yard verandah in Denver with brick pavers and a roof extension.
Inspiration for a mid-sized country side yard verandah in Denver with brick pavers and a roof extension.
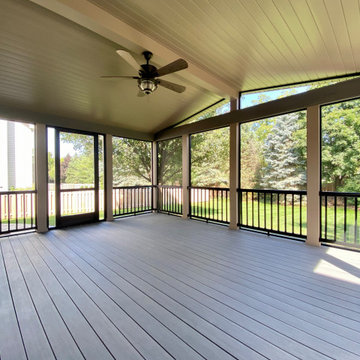
This is an example of a large modern backyard screened-in verandah in Chicago with stamped concrete, a roof extension and mixed railing.
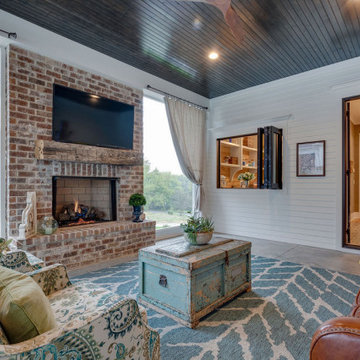
Mid-sized country backyard verandah in Nashville with with fireplace, stamped concrete and a roof extension.
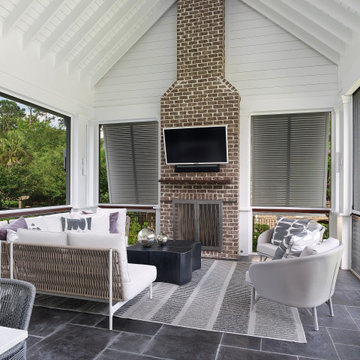
A huge outdoor living area addition that was split into 2 distinct areas-lounge or living and dining. This was designed for large gatherings with lots of comfortable seating seating. All materials and surfaces were chosen for lots of use and all types of weather. A custom made fire screen is mounted to the brick fireplace. Designed so the doors slide to the sides to expose the logs for a cozy fire on cool nights.
Photography by Holger Obenaus
Verandah Design Ideas with Brick Pavers and Stamped Concrete
4
