Verandah Design Ideas with Concrete Pavers and Brick Pavers
Refine by:
Budget
Sort by:Popular Today
1 - 20 of 4,126 photos
Item 1 of 3

This Arts & Crafts Bungalow got a full makeover! A Not So Big house, the 600 SF first floor now sports a new kitchen, daily entry w. custom back porch, 'library' dining room (with a room divider peninsula for storage) and a new powder room and laundry room!
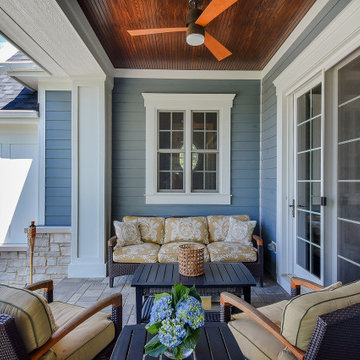
A cozy covered porch
Design ideas for a mid-sized transitional backyard verandah in Chicago with with columns and concrete pavers.
Design ideas for a mid-sized transitional backyard verandah in Chicago with with columns and concrete pavers.
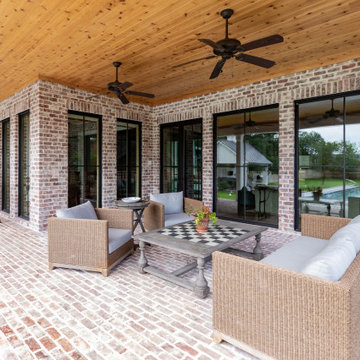
Large country backyard verandah in Houston with brick pavers and a roof extension.
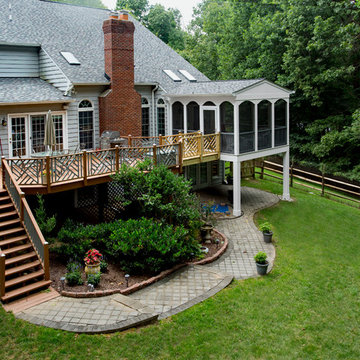
Puzzling...not really.
Putting puzzles together though is just one way this client plans on using their lovely new screened porch...while enjoying the "bug free" outdoors. A fun "gangway" invites you to cross over from the old deck.
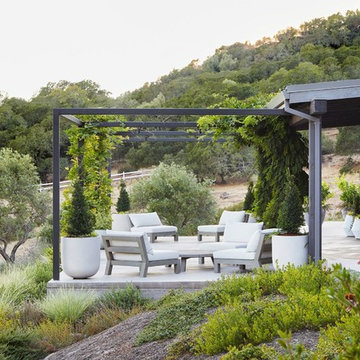
Inspiration for a large country backyard verandah in San Francisco with concrete pavers, a container garden and a pergola.
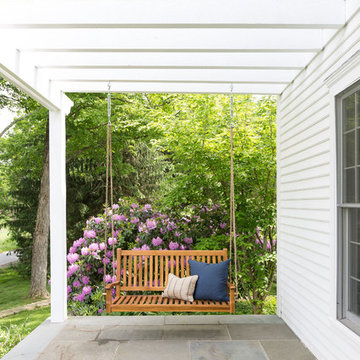
Interior Design by Nina Carbone.
This is an example of a country front yard verandah in New York with concrete pavers and a pergola.
This is an example of a country front yard verandah in New York with concrete pavers and a pergola.
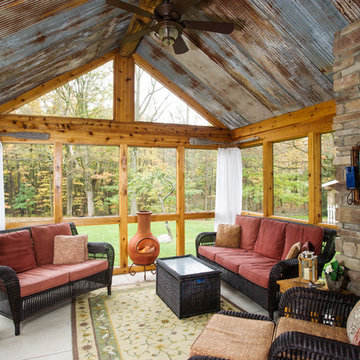
PRL Photographics
Country screened-in verandah in Cleveland with concrete pavers and a roof extension.
Country screened-in verandah in Cleveland with concrete pavers and a roof extension.
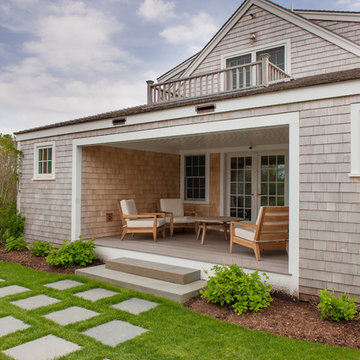
Photo Credit: Wendy Mills
Inspiration for a beach style backyard verandah in Boston with concrete pavers and a roof extension.
Inspiration for a beach style backyard verandah in Boston with concrete pavers and a roof extension.
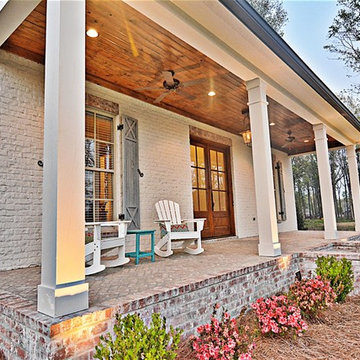
Photo of a mid-sized country front yard verandah in Jackson with brick pavers and a roof extension.
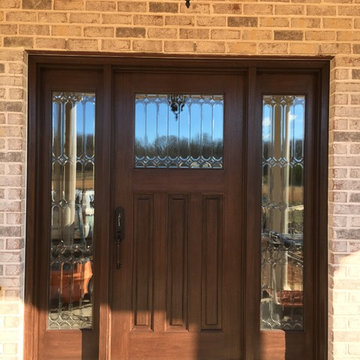
Inspiration for a mid-sized traditional front yard verandah in Raleigh with brick pavers and a roof extension.
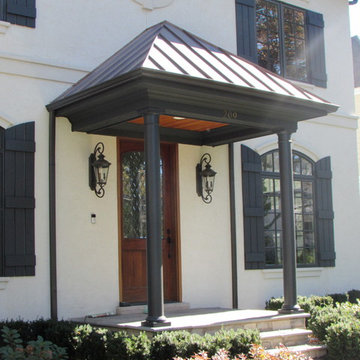
Small traditional front yard verandah in Chicago with concrete pavers and a roof extension.
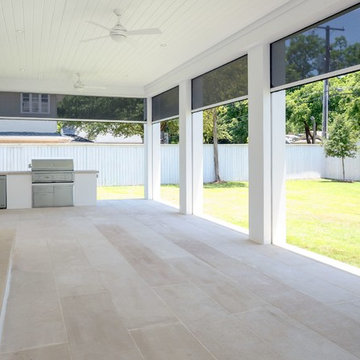
Inspiration for a large modern backyard screened-in verandah in Dallas with concrete pavers and a roof extension.
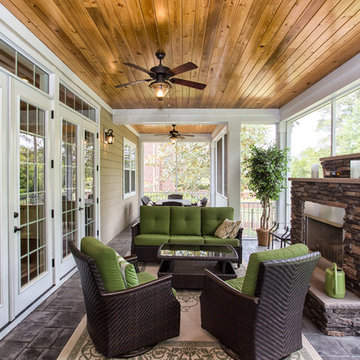
TJ Drechsel
Photo of a large contemporary backyard verandah in Other with a fire feature, concrete pavers and a roof extension.
Photo of a large contemporary backyard verandah in Other with a fire feature, concrete pavers and a roof extension.
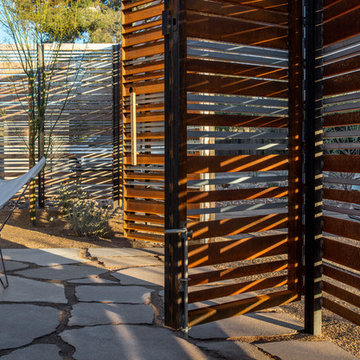
Bill Timmerman
Mid-sized modern front yard verandah in Phoenix with concrete pavers and a roof extension.
Mid-sized modern front yard verandah in Phoenix with concrete pavers and a roof extension.
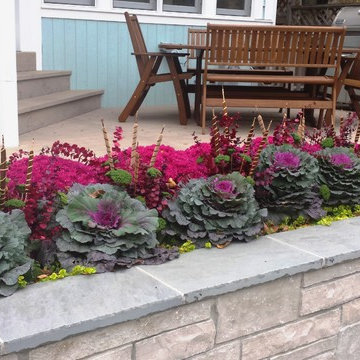
Cabbage, mums, yarrow, and cattails create a small, low planting that is vibrant and compact.
Inspiration for a small contemporary backyard verandah in Chicago with a container garden and concrete pavers.
Inspiration for a small contemporary backyard verandah in Chicago with a container garden and concrete pavers.
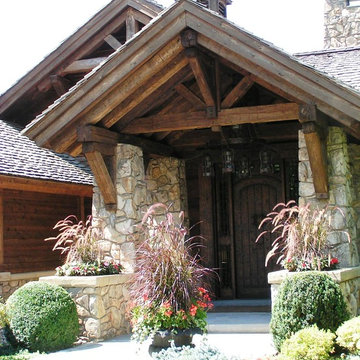
Inspiration for a mid-sized country front yard verandah in New York with concrete pavers and a roof extension.
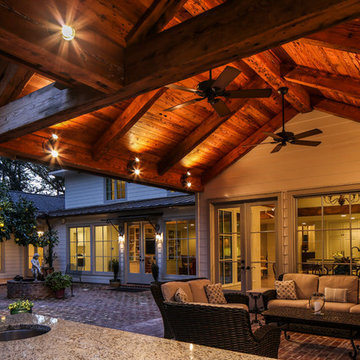
Oivanki Photography | www.oivanki.com
This is an example of a large traditional backyard verandah in New Orleans with an outdoor kitchen, brick pavers and a roof extension.
This is an example of a large traditional backyard verandah in New Orleans with an outdoor kitchen, brick pavers and a roof extension.
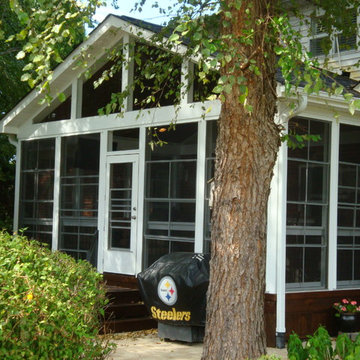
Porch Life
Photo of a traditional backyard screened-in verandah in Charlotte with brick pavers.
Photo of a traditional backyard screened-in verandah in Charlotte with brick pavers.
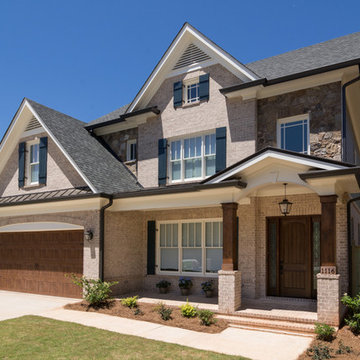
#FotographikArt
Design ideas for a mid-sized traditional front yard verandah in Atlanta with a container garden, brick pavers and a roof extension.
Design ideas for a mid-sized traditional front yard verandah in Atlanta with a container garden, brick pavers and a roof extension.
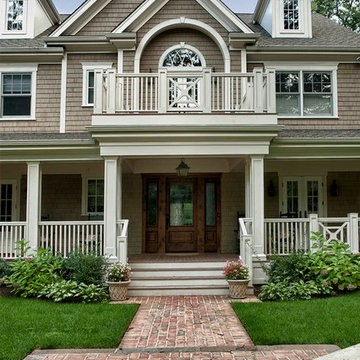
Len Marks
Photo of a large traditional front yard verandah in New York with brick pavers and a roof extension.
Photo of a large traditional front yard verandah in New York with brick pavers and a roof extension.
Verandah Design Ideas with Concrete Pavers and Brick Pavers
1