Verandah Design Ideas with Concrete Pavers and Stamped Concrete
Refine by:
Budget
Sort by:Popular Today
1 - 20 of 3,027 photos
Item 1 of 3

Wood wrapped posts and beams, tong-and-groove wood stained soffit and stamped concrete complete the new patio.
Inspiration for an expansive traditional backyard verandah in Seattle with with columns, stamped concrete and a roof extension.
Inspiration for an expansive traditional backyard verandah in Seattle with with columns, stamped concrete and a roof extension.
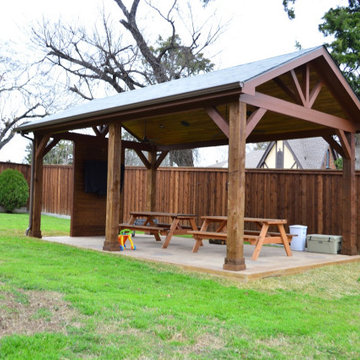
Imagine a tranquil, spa-like getaway in your very own backyard – just steps from the rear of your home. Sound silly? Not with us leading the magical creation.
King truss construction is used for simple roof trusses and short-span bridges. The truss consists of two diagonal members that meet at the apex of the truss, one horizontal beam that serves to tie the bottom end of the diagonals together, and the king post which connects the apex to the horizontal beam below.

This Arts & Crafts Bungalow got a full makeover! A Not So Big house, the 600 SF first floor now sports a new kitchen, daily entry w. custom back porch, 'library' dining room (with a room divider peninsula for storage) and a new powder room and laundry room!
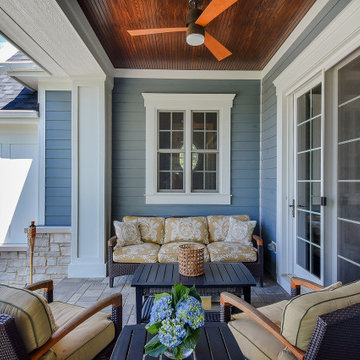
A cozy covered porch
Design ideas for a mid-sized transitional backyard verandah in Chicago with with columns and concrete pavers.
Design ideas for a mid-sized transitional backyard verandah in Chicago with with columns and concrete pavers.
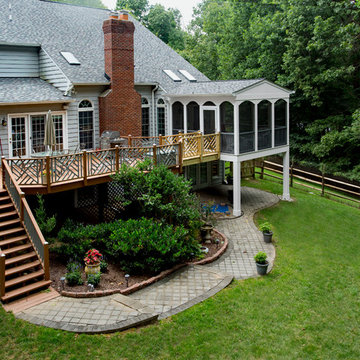
Puzzling...not really.
Putting puzzles together though is just one way this client plans on using their lovely new screened porch...while enjoying the "bug free" outdoors. A fun "gangway" invites you to cross over from the old deck.
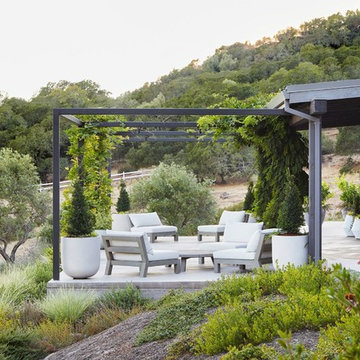
Inspiration for a large country backyard verandah in San Francisco with concrete pavers, a container garden and a pergola.
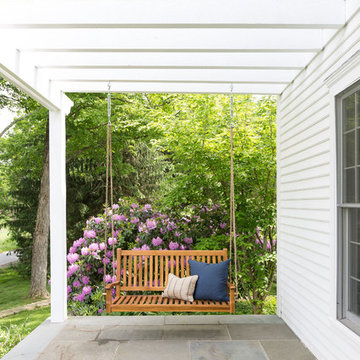
Interior Design by Nina Carbone.
This is an example of a country front yard verandah in New York with concrete pavers and a pergola.
This is an example of a country front yard verandah in New York with concrete pavers and a pergola.
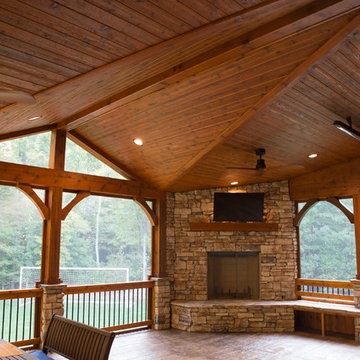
Evergreen Studio
This is an example of a large country backyard screened-in verandah in Charlotte with stamped concrete and a roof extension.
This is an example of a large country backyard screened-in verandah in Charlotte with stamped concrete and a roof extension.
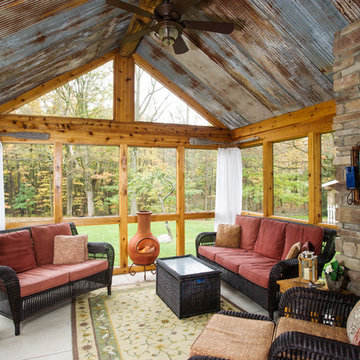
PRL Photographics
Country screened-in verandah in Cleveland with concrete pavers and a roof extension.
Country screened-in verandah in Cleveland with concrete pavers and a roof extension.
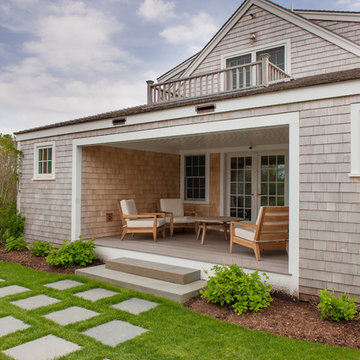
Photo Credit: Wendy Mills
Inspiration for a beach style backyard verandah in Boston with concrete pavers and a roof extension.
Inspiration for a beach style backyard verandah in Boston with concrete pavers and a roof extension.
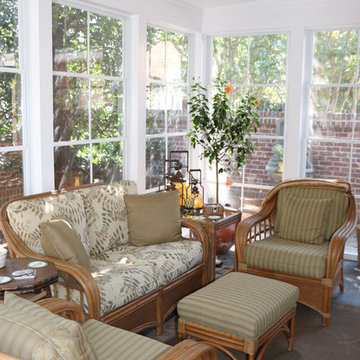
David Tyson Design and photos
Four season porch with Eze- Breeze window and door system, stamped concrete flooring, gas fireplace with stone veneer.
Design ideas for an expansive traditional backyard screened-in verandah in Charlotte with stamped concrete and a roof extension.
Design ideas for an expansive traditional backyard screened-in verandah in Charlotte with stamped concrete and a roof extension.
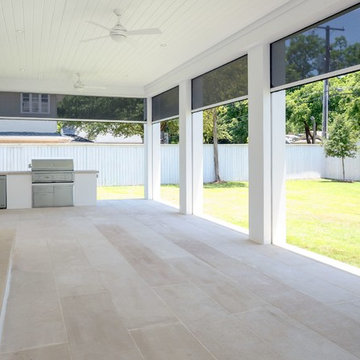
Inspiration for a large modern backyard screened-in verandah in Dallas with concrete pavers and a roof extension.
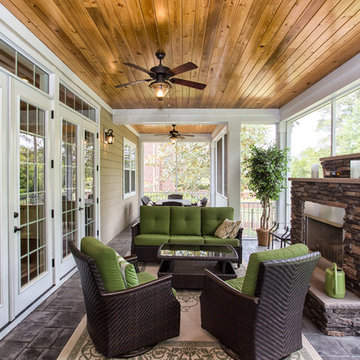
TJ Drechsel
Photo of a large contemporary backyard verandah in Other with a fire feature, concrete pavers and a roof extension.
Photo of a large contemporary backyard verandah in Other with a fire feature, concrete pavers and a roof extension.
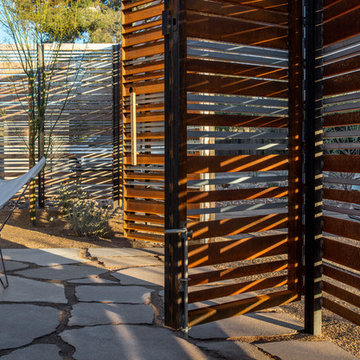
Bill Timmerman
Mid-sized modern front yard verandah in Phoenix with concrete pavers and a roof extension.
Mid-sized modern front yard verandah in Phoenix with concrete pavers and a roof extension.
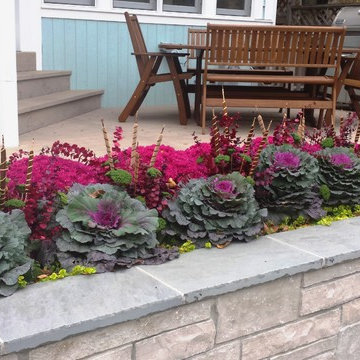
Cabbage, mums, yarrow, and cattails create a small, low planting that is vibrant and compact.
Inspiration for a small contemporary backyard verandah in Chicago with a container garden and concrete pavers.
Inspiration for a small contemporary backyard verandah in Chicago with a container garden and concrete pavers.
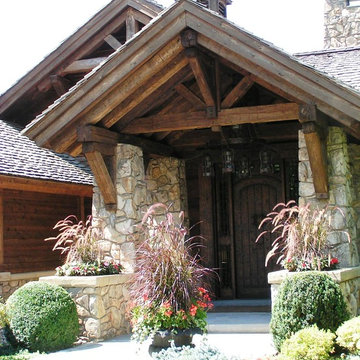
Inspiration for a mid-sized country front yard verandah in New York with concrete pavers and a roof extension.
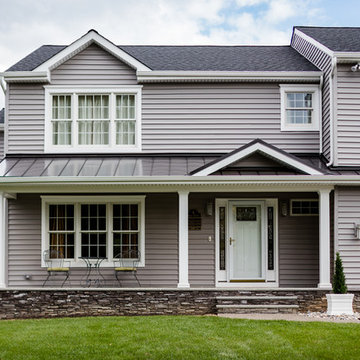
Steve Shilling
Photo of a mid-sized transitional front yard verandah in New York with stamped concrete and a roof extension.
Photo of a mid-sized transitional front yard verandah in New York with stamped concrete and a roof extension.
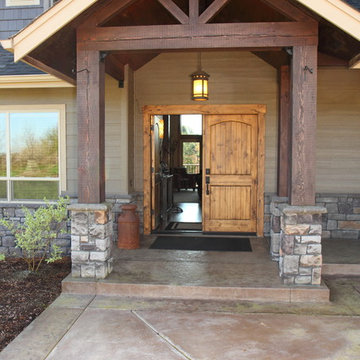
Bruce Long
Inspiration for a large country front yard verandah in Portland with stamped concrete and a roof extension.
Inspiration for a large country front yard verandah in Portland with stamped concrete and a roof extension.

This is an example of a country backyard verandah in Melbourne with with fireplace, concrete pavers and a pergola.

Design ideas for an expansive country backyard verandah in Other with with columns, concrete pavers, a roof extension and metal railing.
Verandah Design Ideas with Concrete Pavers and Stamped Concrete
1