Verandah Design Ideas with Concrete Pavers and Tile
Refine by:
Budget
Sort by:Popular Today
1 - 20 of 4,468 photos
Item 1 of 3

This Arts & Crafts Bungalow got a full makeover! A Not So Big house, the 600 SF first floor now sports a new kitchen, daily entry w. custom back porch, 'library' dining room (with a room divider peninsula for storage) and a new powder room and laundry room!
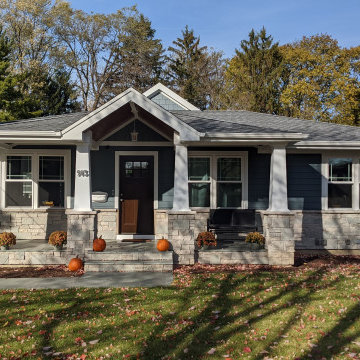
View of new front porch. Owner used a large format stone for the porch surface. Gable of the great room addition visible beyond. All windows and siding are new.
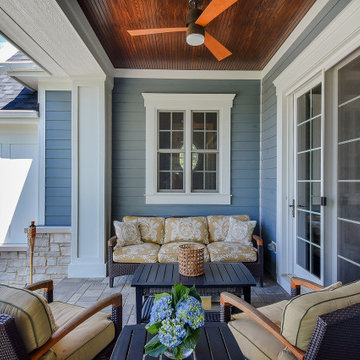
A cozy covered porch
Design ideas for a mid-sized transitional backyard verandah in Chicago with with columns and concrete pavers.
Design ideas for a mid-sized transitional backyard verandah in Chicago with with columns and concrete pavers.
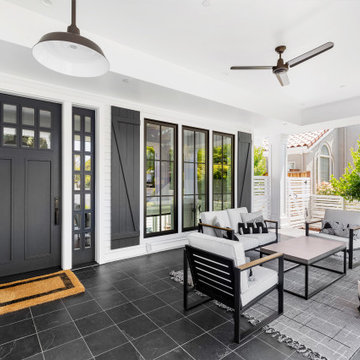
Inspiration for a transitional front yard verandah in San Francisco with tile and a roof extension.
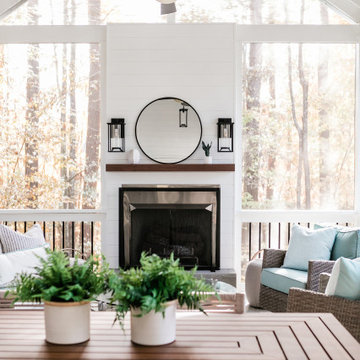
Custom outdoor Screen Porch with Scandinavian accents and teak furniture
Design ideas for a mid-sized country backyard screened-in verandah in Raleigh with tile and a roof extension.
Design ideas for a mid-sized country backyard screened-in verandah in Raleigh with tile and a roof extension.
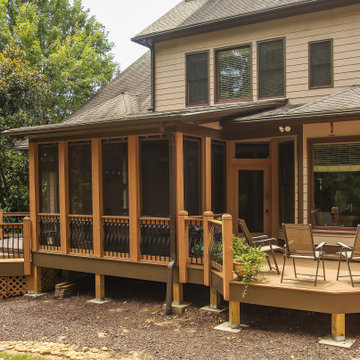
Screened Porch and Deck Repair prior to Landscaping
Large traditional backyard screened-in verandah in Atlanta with tile and a roof extension.
Large traditional backyard screened-in verandah in Atlanta with tile and a roof extension.
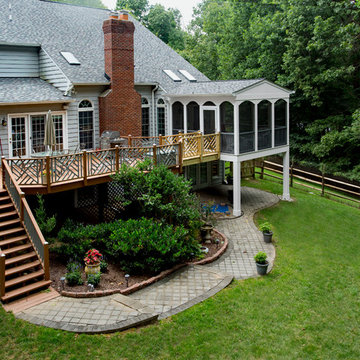
Puzzling...not really.
Putting puzzles together though is just one way this client plans on using their lovely new screened porch...while enjoying the "bug free" outdoors. A fun "gangway" invites you to cross over from the old deck.
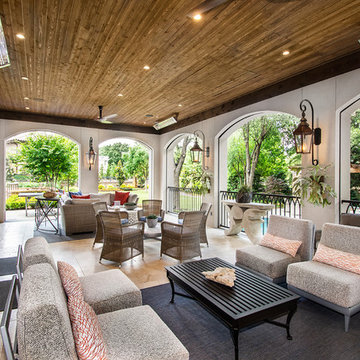
Versatile Imaging
This is an example of a large traditional backyard verandah in Dallas with an outdoor kitchen, tile and a roof extension.
This is an example of a large traditional backyard verandah in Dallas with an outdoor kitchen, tile and a roof extension.
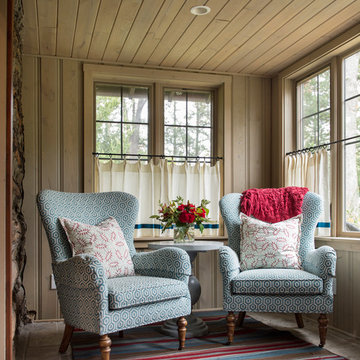
Inspiration for a country screened-in verandah in Kansas City with tile and a roof extension.
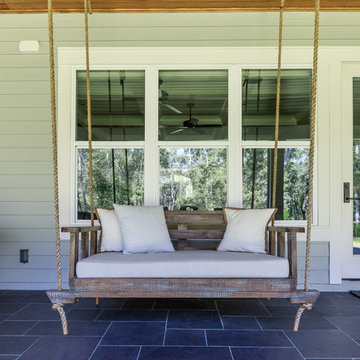
photo by Jessie Preza
This is an example of a country backyard verandah in Jacksonville with tile and a roof extension.
This is an example of a country backyard verandah in Jacksonville with tile and a roof extension.
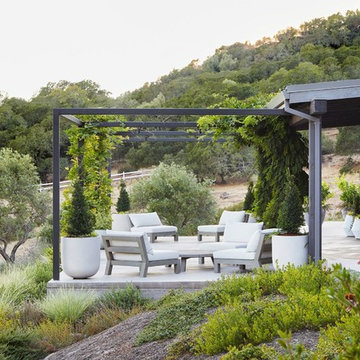
Inspiration for a large country backyard verandah in San Francisco with concrete pavers, a container garden and a pergola.
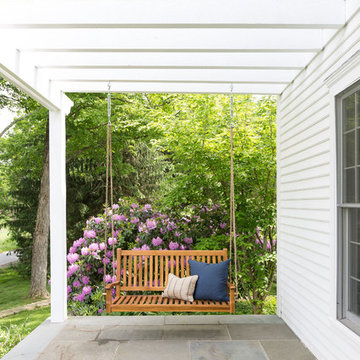
Interior Design by Nina Carbone.
This is an example of a country front yard verandah in New York with concrete pavers and a pergola.
This is an example of a country front yard verandah in New York with concrete pavers and a pergola.
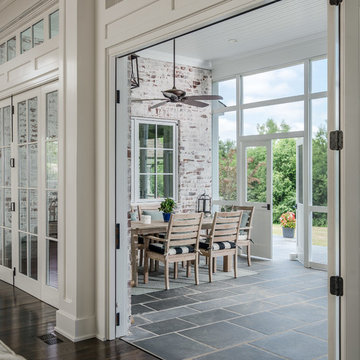
The glass doors leading from the Great Room to the screened porch can be folded to provide three large openings for the Southern breeze to travel through the home.
Photography: Garett + Carrie Buell of Studiobuell/ studiobuell.com
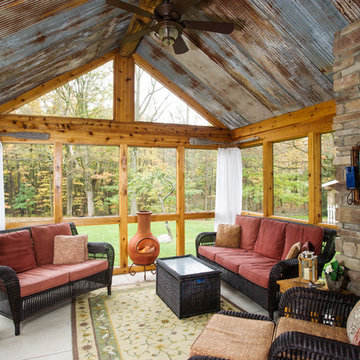
PRL Photographics
Country screened-in verandah in Cleveland with concrete pavers and a roof extension.
Country screened-in verandah in Cleveland with concrete pavers and a roof extension.
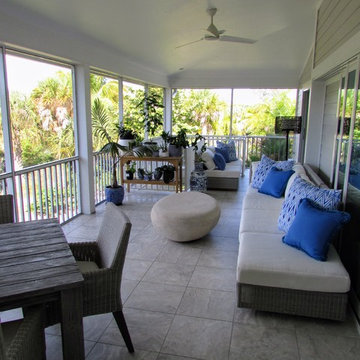
Inspiration for a mid-sized transitional backyard screened-in verandah in Miami with tile and a roof extension.
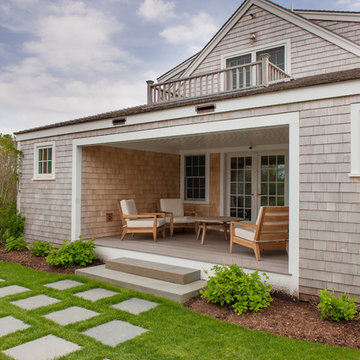
Photo Credit: Wendy Mills
Inspiration for a beach style backyard verandah in Boston with concrete pavers and a roof extension.
Inspiration for a beach style backyard verandah in Boston with concrete pavers and a roof extension.
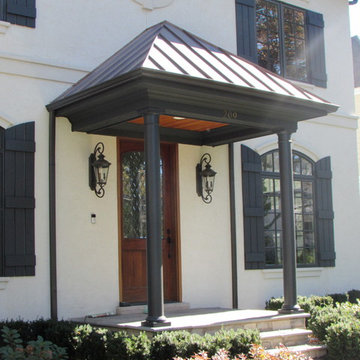
Small traditional front yard verandah in Chicago with concrete pavers and a roof extension.
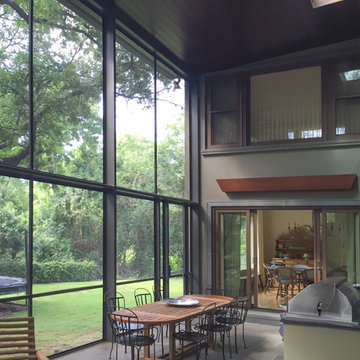
This is a view inside the recently completed screen porch addition to a residence in Austin, TX
Interior Designer: Alison Mountain Interior Design
Large contemporary backyard screened-in verandah in Austin with tile and a roof extension.
Large contemporary backyard screened-in verandah in Austin with tile and a roof extension.
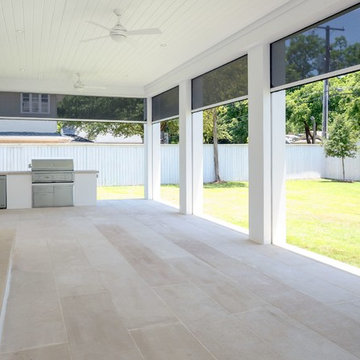
Inspiration for a large modern backyard screened-in verandah in Dallas with concrete pavers and a roof extension.
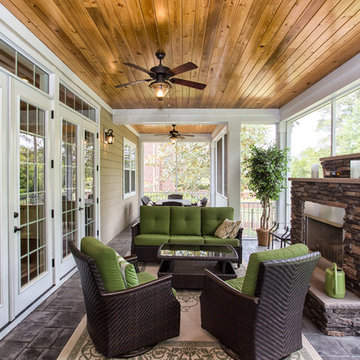
TJ Drechsel
Photo of a large contemporary backyard verandah in Other with a fire feature, concrete pavers and a roof extension.
Photo of a large contemporary backyard verandah in Other with a fire feature, concrete pavers and a roof extension.
Verandah Design Ideas with Concrete Pavers and Tile
1