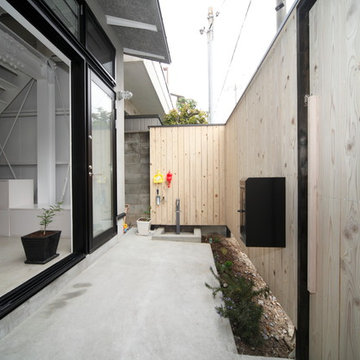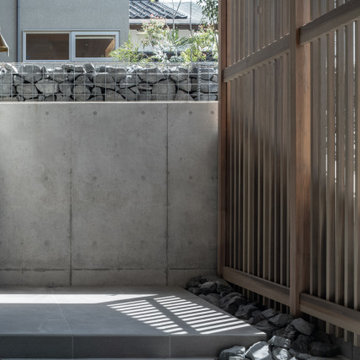Verandah Design Ideas with with Skirting and Concrete Pavers
Refine by:
Budget
Sort by:Popular Today
1 - 20 of 28 photos
Item 1 of 3
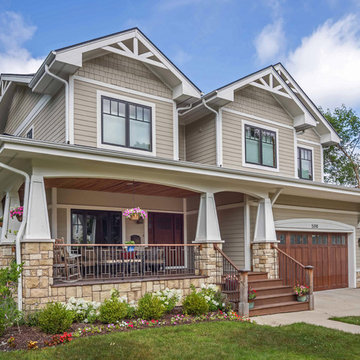
New Craftsman style home, approx 3200sf on 60' wide lot. Views from the street, highlighting front porch, large overhangs, Craftsman detailing. Photos by Robert McKendrick Photography.
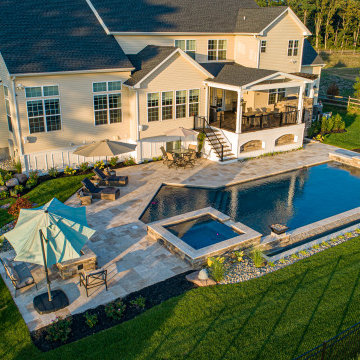
This is an example of an expansive modern backyard verandah in Other with with skirting, concrete pavers, a roof extension and metal railing.
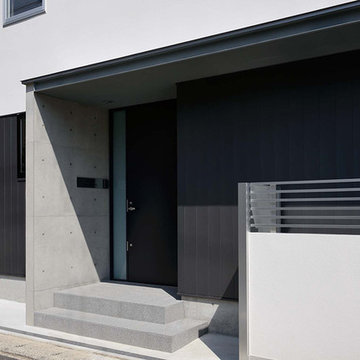
壁の少しくぼんだところに玄関ドアがあります。打ち放しコンクリートの袖壁は、力強く象徴的に建物の入り口を表示します。
Inspiration for a small modern front yard verandah in Other with with skirting, concrete pavers and a roof extension.
Inspiration for a small modern front yard verandah in Other with with skirting, concrete pavers and a roof extension.
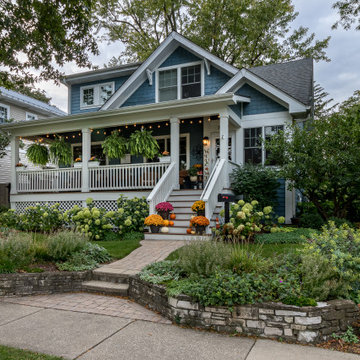
Design ideas for a traditional front yard verandah in Chicago with with skirting, concrete pavers, a roof extension and wood railing.
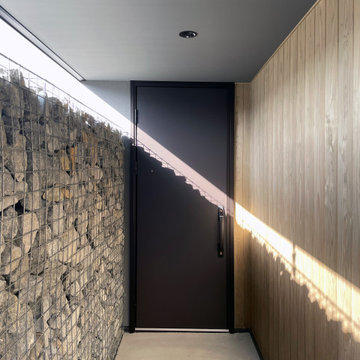
This is an example of a mid-sized modern verandah in Other with with skirting and concrete pavers.
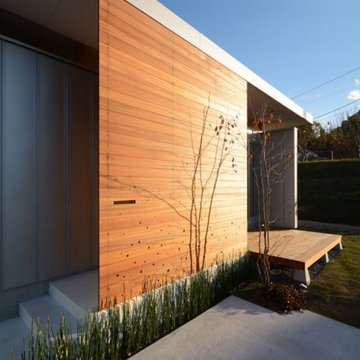
ポーチ、セランガンバツ材のスクリーンの前にトクサとシャラの木が植えられている、スクリーンの下部にランダムに穴が開けられて夜には灯りが漏れ、また郵便受口の裏側にはカゴが取付けられています。
This is an example of a small verandah in Other with with skirting and concrete pavers.
This is an example of a small verandah in Other with with skirting and concrete pavers.
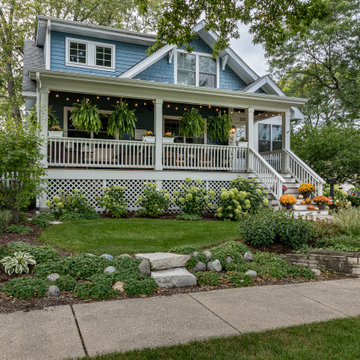
This is an example of a traditional front yard verandah in Chicago with with skirting, concrete pavers, a roof extension and wood railing.
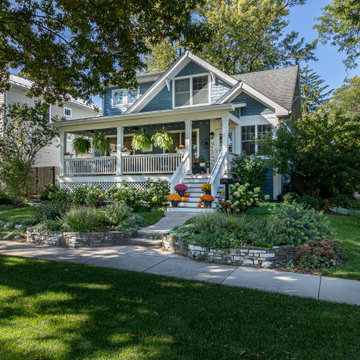
This is an example of a traditional front yard verandah in Chicago with with skirting, concrete pavers, a roof extension and wood railing.
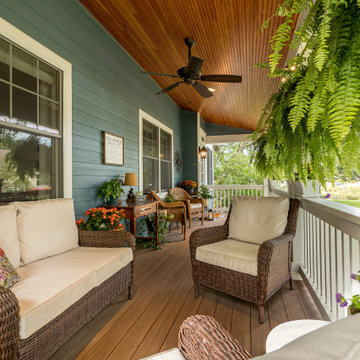
Design ideas for a traditional front yard verandah in Chicago with with skirting, concrete pavers, a roof extension and wood railing.
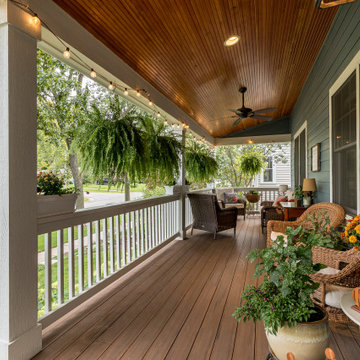
Inspiration for a traditional front yard verandah in Chicago with with skirting, concrete pavers, a roof extension and wood railing.
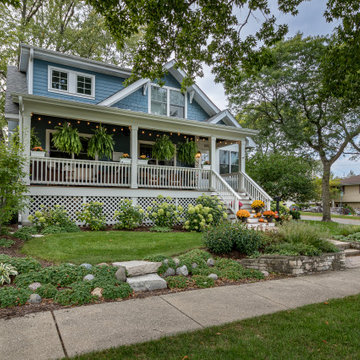
Traditional front yard verandah in Chicago with with skirting, concrete pavers, a roof extension and wood railing.
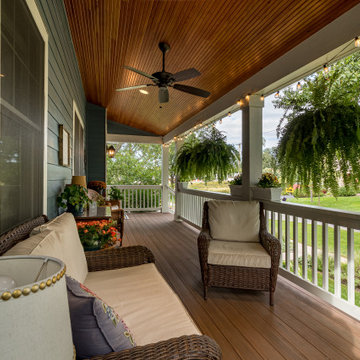
Traditional front yard verandah in Chicago with with skirting, concrete pavers, a roof extension and wood railing.
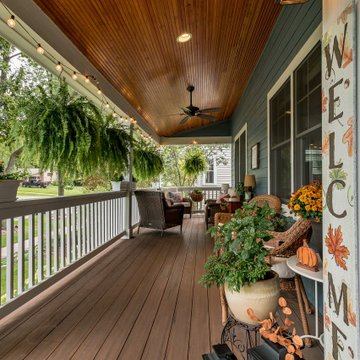
Inspiration for a traditional front yard verandah in Chicago with with skirting, concrete pavers, a roof extension and wood railing.
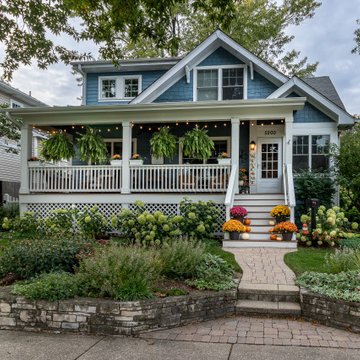
Inspiration for a traditional front yard verandah in Chicago with with skirting, concrete pavers, a roof extension and wood railing.
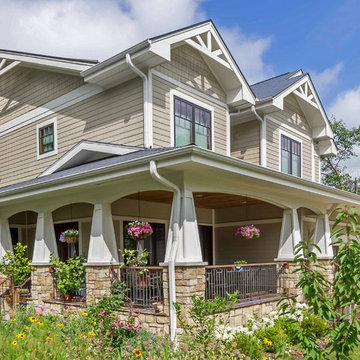
New Craftsman style home, approx 3200sf on 60' wide lot. Views from the street, highlighting front porch, large overhangs, Craftsman detailing. Photos by Robert McKendrick Photography.
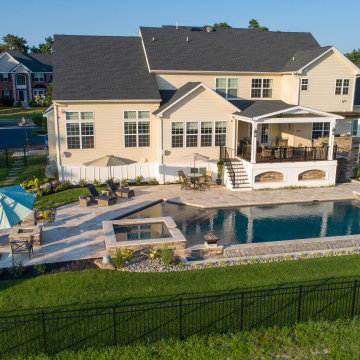
Design ideas for an expansive modern backyard verandah in Other with with skirting, concrete pavers, a roof extension and metal railing.
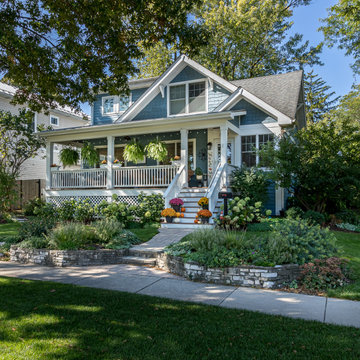
Photo of a traditional front yard verandah in Chicago with with skirting, concrete pavers, a roof extension and wood railing.
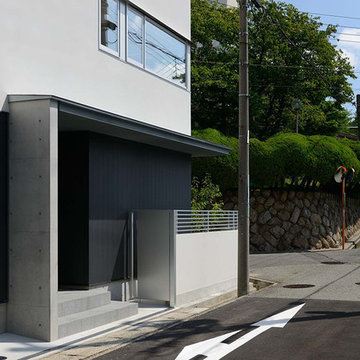
道路に面した玄関には玄関ドアが道路から直接見えないように目隠しをするのが一般的ですが、敷地いっぱいに建物を計画した場合は道路と建物の離れが十分でないため目隠しを設置する余裕がありません。この計画では、玄関から見て人通りの多い方向に袖壁を設置して玄関の目隠しとしています。袖壁は庇と一体となって、建物と道路の間の緩衝空間を提供します。
Verandah Design Ideas with with Skirting and Concrete Pavers
1
