Verandah Design Ideas with Concrete Pavers
Refine by:
Budget
Sort by:Popular Today
1 - 20 of 513 photos
Item 1 of 3
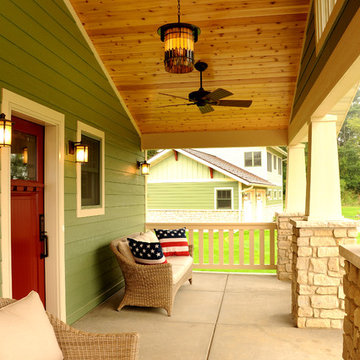
Photo by Hal Kearney.
This is an example of a mid-sized arts and crafts front yard verandah in Other with concrete pavers and a roof extension.
This is an example of a mid-sized arts and crafts front yard verandah in Other with concrete pavers and a roof extension.

Large country front yard verandah in Other with with columns, concrete pavers and a roof extension.
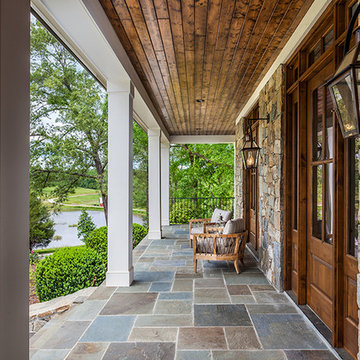
Inspiro 8 Studio
This is an example of a large country front yard verandah in Other with concrete pavers and a roof extension.
This is an example of a large country front yard verandah in Other with concrete pavers and a roof extension.
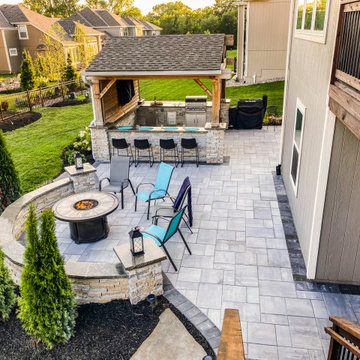
Check out his pretty cool project was in Overland Park Kansas. It has the following features: paver patio, fire pit, pergola with a bar top, and lighting! To check out more projects like this one head on over to our website!
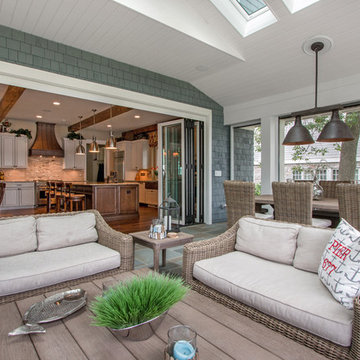
Lake Geneva Architects
Large transitional backyard verandah in Milwaukee with concrete pavers and a roof extension.
Large transitional backyard verandah in Milwaukee with concrete pavers and a roof extension.
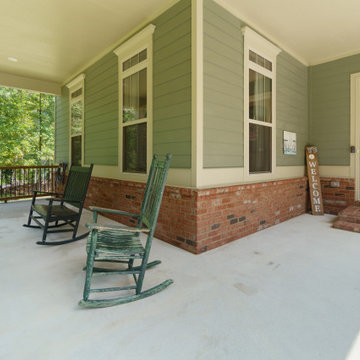
Front covered porch of Arbor Creek. View House Plan THD-1389: https://www.thehousedesigners.com/plan/the-ingalls-1389
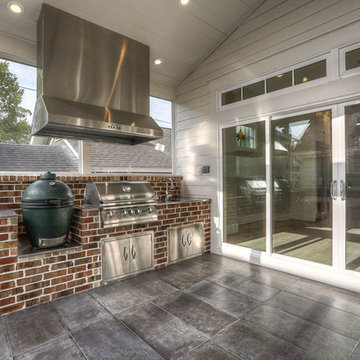
screened porch, outdoor living, outdoor kitchen
Photo of a large country backyard screened-in verandah in Houston with concrete pavers and a roof extension.
Photo of a large country backyard screened-in verandah in Houston with concrete pavers and a roof extension.
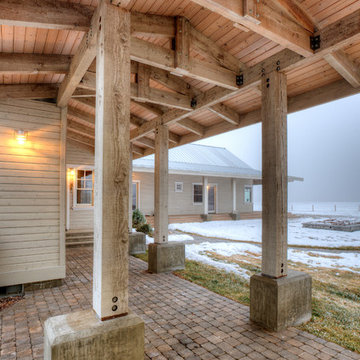
Covered breezeway. Photography by Lucas Henning.
Photo of a mid-sized country backyard verandah in Seattle with a roof extension and concrete pavers.
Photo of a mid-sized country backyard verandah in Seattle with a roof extension and concrete pavers.
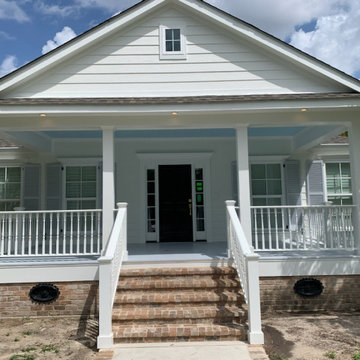
This older home got the face lift it deserved. During construction people passing through would stop and compliment how well it turned out. The home owners were ecstatic with the results, and so were we.
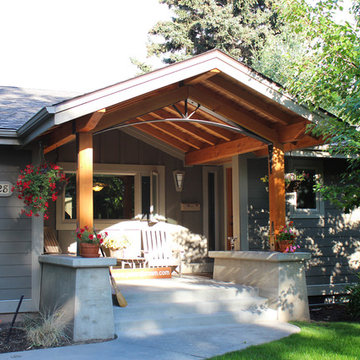
This is a new covered patio addition in a craftsman style that transformed the front of a basic 1950’s era Bozeman home. This project was a 2019 Bozeman Beautification Award of Excellence Winner.
To see the VIDEO about this project: https://youtu.be/tgMnxU9HN3E
This patio design features heavy wood posts, exposed ceiling joists and structural beams that are visible from the street.
The symmetrical composition of stylish light fixtures, siding details, and bench seating gives the front entry of this home an appealing combination of elegance and beauty.
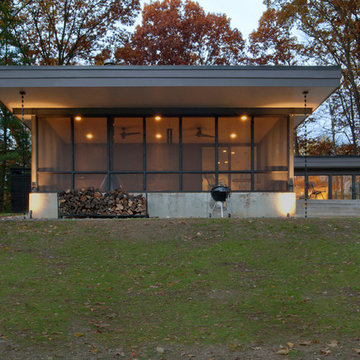
Midcentury Modern Remodel includes new screened porch featuring steel fireplace, rain chains, and adjacency to modern terrace - Architecture: HAUS | Architecture For Modern Lifestyles, Interior Architecture: HAUS with Design Studio Vriesman, General Contractor: Wrightworks, Landscape Architecture: A2 Design, Photography: HAUS | Architecture For Modern Lifestyles
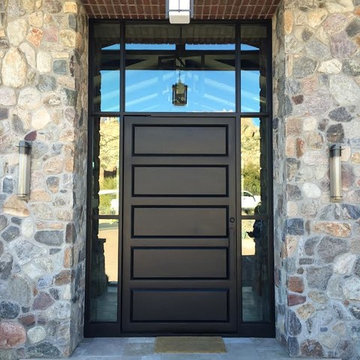
Photo of a mid-sized arts and crafts front yard verandah in Phoenix with concrete pavers and a roof extension.
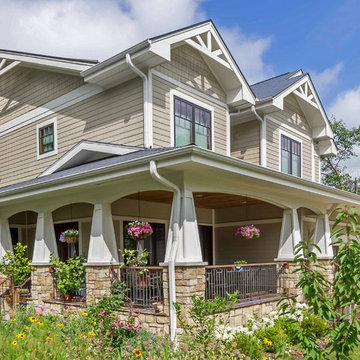
New Craftsman style home, approx 3200sf on 60' wide lot. Views from the street, highlighting front porch, large overhangs, Craftsman detailing. Photos by Robert McKendrick Photography.
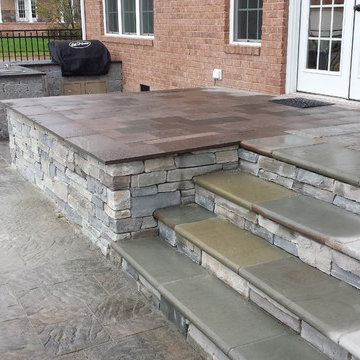
At Affordable Hardscapes of Virginia we view ourselves as "Exterior Designers" taking outdoor areas and making them functional, beautiful and pleasurable. Our exciting new approaches to traditional landscaping challenges result in outdoor living areas your family can cherish forever.
Affordable Hardscapes of Virginia is a Design-Build company specializing in unique hardscape design and construction. Our Paver Patios, Retaining Walls, Outdoor Kitchens, Outdoor Fireplaces and Fire Pits add value to your property and bring your quality of life to a new level.
We are the preeminent outdoor living space contractor in Hampton Roads, Virginia. Proudly serving clients in Virginia Beach, Chesapeake, Norfolk, Suffolk, and the surrounding Hampton Roads.
Eagle
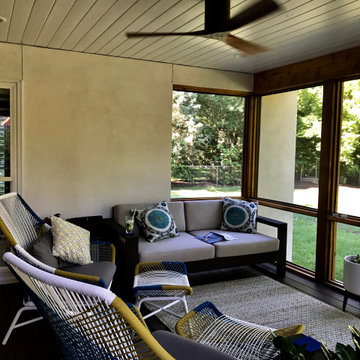
Completed project
Inspiration for a mid-sized contemporary backyard screened-in verandah in Kansas City with concrete pavers and a roof extension.
Inspiration for a mid-sized contemporary backyard screened-in verandah in Kansas City with concrete pavers and a roof extension.
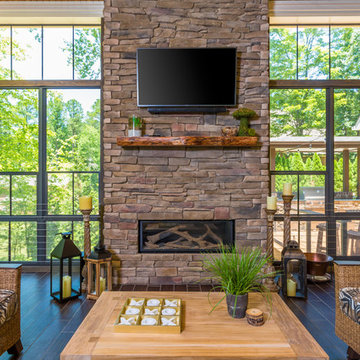
Award winning project .
Gas fireplace
Cultured Stone
Live edge maple mantel
Eze breeze screen / vinyl system
stainless steel cabling system
led recess lighting
rope lighting
tiled floor
underside of porch is an huge entertainment area
grilling deck,
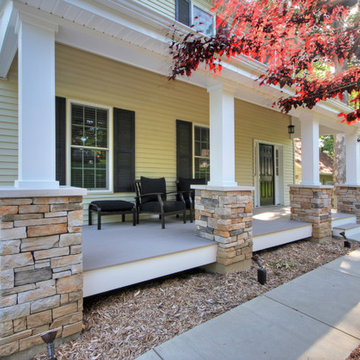
A Webster Groves, MO home reaches full potential with the addition of a shady front porch. Wood columns with cultured stone bases add texture, and a gently curving sidewalk leads to the Azek floor. Stone pavers create raised flower beds on either side of the porch.
Photos by Toby Weiss for MBA.
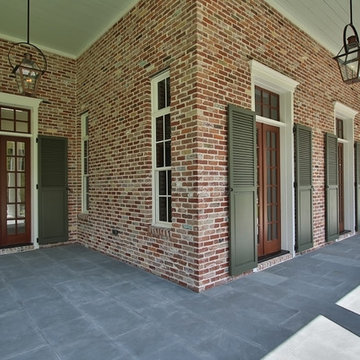
15' tall planked ceilings with ceiling mounted gas fixtures. French doors with transoms and operable shutters.
Mid-sized traditional front yard verandah in Houston with concrete pavers and a roof extension.
Mid-sized traditional front yard verandah in Houston with concrete pavers and a roof extension.
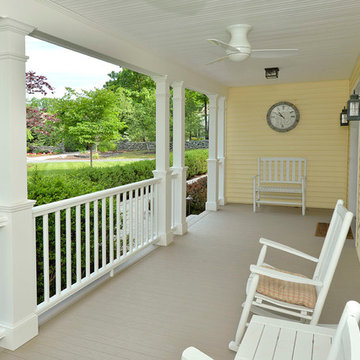
This porch was completed using a variety of Azek products, achieving a classic look that is virtually maintenance free. Utilizing Azek porch for the floor with matching color Azek decking for the boarder. Then Azek trim to wrap the posts and girder, finishing both off with Azek moulding. Finally Azek premier rail was installed.
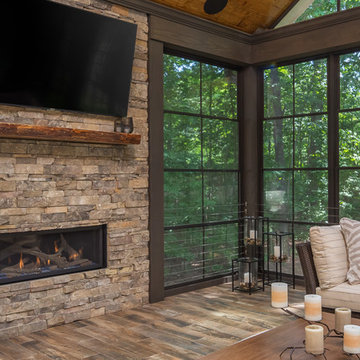
Tile floors, gas fireplace, skylights, ezebreeze, natural stone, 1 x 6 pine ceilings, led lighting, 5.1 surround sound, TV, live edge mantel, rope lighting, western triple slider, new windows, stainless cable railings
Verandah Design Ideas with Concrete Pavers
1