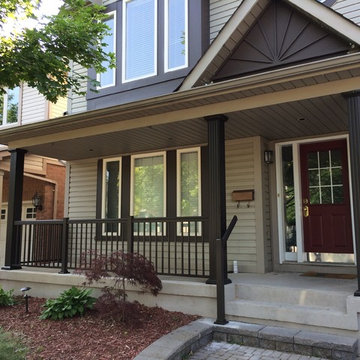Verandah Design Ideas with Concrete Slab and Stamped Concrete
Refine by:
Budget
Sort by:Popular Today
1 - 20 of 5,064 photos
Item 1 of 3
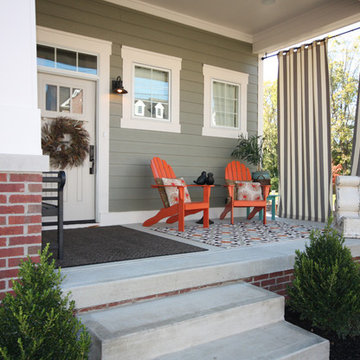
A custom fireplace is the visual focus of this craftsman style home's living room while the U-shaped kitchen and elegant bedroom showcase gorgeous pendant lights.
Project completed by Wendy Langston's Everything Home interior design firm, which serves Carmel, Zionsville, Fishers, Westfield, Noblesville, and Indianapolis.
For more about Everything Home, click here: https://everythinghomedesigns.com/
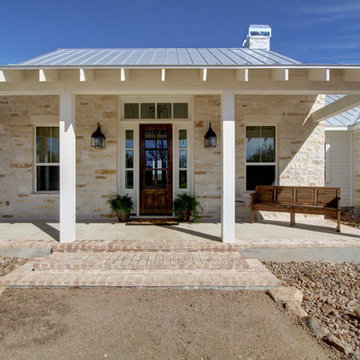
Inspiration for a country front yard verandah in Austin with concrete slab and a roof extension.
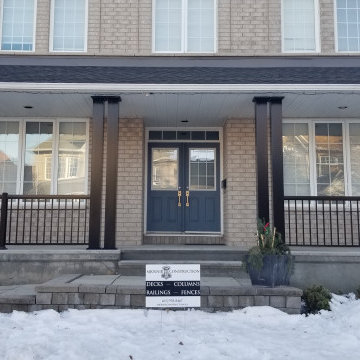
Delivered just in time for Christmas is this complete front porch remodelling for our last customer of the year!
The old wooden columns and railing were removed and replaced with a more modern material.
Black aluminum columns with a plain panel design were installed in pairs, while the 1500 series aluminum railing creates a sleek and stylish finish.
If you are looking to have your front porch revitalized next year, please contact us for an estimate!

Photo of a large beach style backyard verandah in Austin with with fireplace, stamped concrete, a roof extension and metal railing.
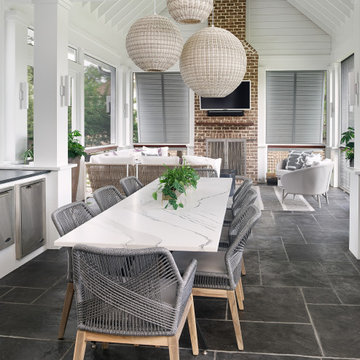
A large outdoor living area addition that was split into 2 distinct areas-lounge or living and dining. This was designed for large gatherings with lots of comfortable seating seating. All materials and surfaces were chosen for lots of use and all types of weather. A custom made fire screen is mounted to the brick fireplace. Designed so the doors slide to the sides to expose the logs for a cozy fire on cool nights.
Photography by Holger Obenaus
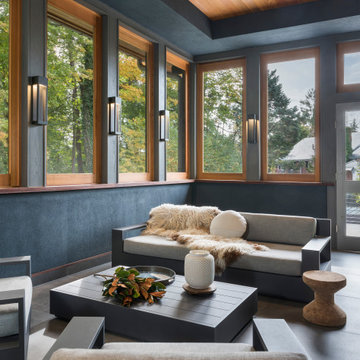
This new house is located in a quiet residential neighborhood developed in the 1920’s, that is in transition, with new larger homes replacing the original modest-sized homes. The house is designed to be harmonious with its traditional neighbors, with divided lite windows, and hip roofs. The roofline of the shingled house steps down with the sloping property, keeping the house in scale with the neighborhood. The interior of the great room is oriented around a massive double-sided chimney, and opens to the south to an outdoor stone terrace and gardens. Photo by: Nat Rea Photography
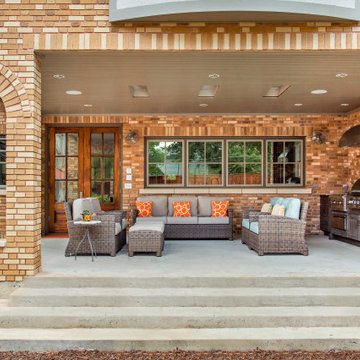
Part of an addition on the back of the home, this outdoor kitchen space is brand new to a pair of homeowners who love to entertain, cook, and most important to this space - grill. A new covered back porch makes space for an outdoor living area along with a highly functioning kitchen.
Cabinets are from NatureKast and are Weatherproof outdoor cabinets. The appliances are mostly from Blaze including a 34" Pro Grill, 30" Griddle, and 42" vent hood. The 30" Warming Drawer under the griddle is from Dacor. The sink is a Blanco Quatrus single-bowl undermount.
The other major focal point is the brick work in the outdoor kitchen and entire exterior addition. The original brick from ACME is still made today, but only in 4 of the 6 colors in that palette. We carefully demo'ed brick from the existing exterior wall to utilize on the side to blend into the existing brick, and then used new brick only on the columns and on the back face of the home. The brick screen wall behind the cooking surface was custom laid to create a special cross pattern. This allows for better air flow and lets the evening west sun come into the space.
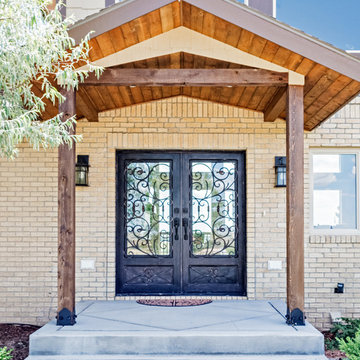
Photo of a small traditional front yard verandah in San Francisco with concrete slab and an awning.
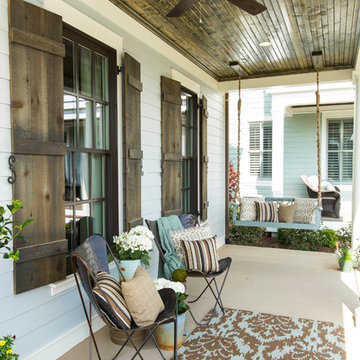
Design ideas for a country verandah in Louisville with concrete slab and a roof extension.
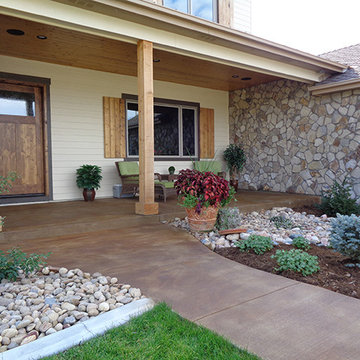
Design ideas for a mid-sized traditional front yard verandah in Denver with concrete slab and a roof extension.
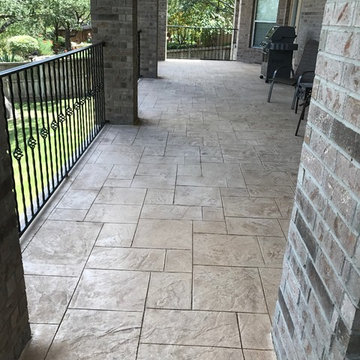
Diamond Decks can make your backyard dream a reality! It was an absolute pleasure working with our client to bring their ideas to life.
Our goal was to design and develop a unique patio experience that adds a touch of elegance. This maintenance free solution was created using decorative concrete.
Our customer is now enjoying their brand new porch! Call us today if you have any questions on how we can help you with your outdoor project.
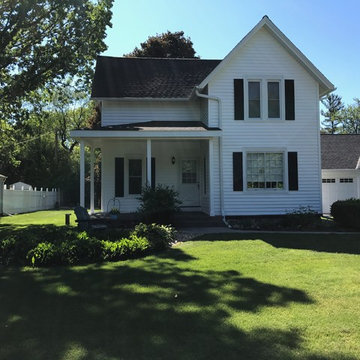
We transformed this plain front porch into a gorgeous & functional covered front porch
Photo of a mid-sized country front yard verandah in Milwaukee with concrete slab and a roof extension.
Photo of a mid-sized country front yard verandah in Milwaukee with concrete slab and a roof extension.
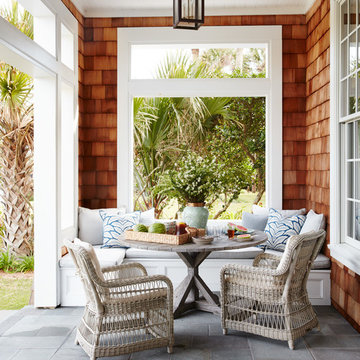
This is an example of a mid-sized beach style side yard verandah in Jacksonville with stamped concrete and a roof extension.
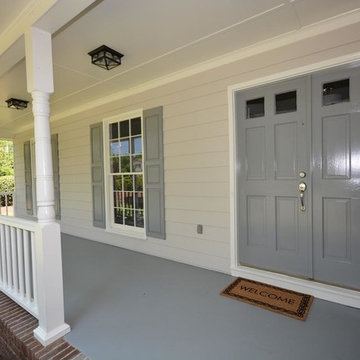
Spacious porch with smoothly painted railings, shutters, front doors, and concrete flooring.
Inspiration for a mid-sized traditional front yard verandah in Atlanta with concrete slab and a roof extension.
Inspiration for a mid-sized traditional front yard verandah in Atlanta with concrete slab and a roof extension.
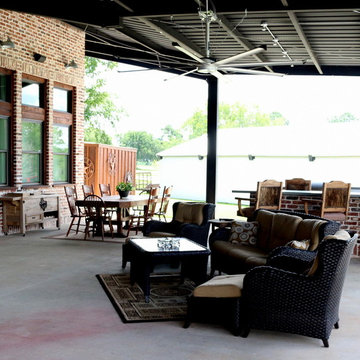
View of front porch and Entry
This is an example of a large industrial front yard verandah in Houston with an outdoor kitchen, concrete slab and a roof extension.
This is an example of a large industrial front yard verandah in Houston with an outdoor kitchen, concrete slab and a roof extension.
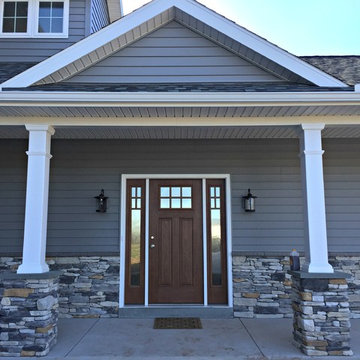
Photo of a mid-sized transitional front yard verandah in Philadelphia with concrete slab and a roof extension.
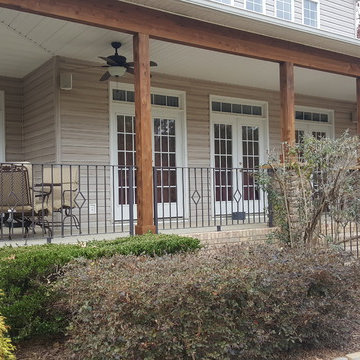
Robert MacNab
Inspiration for a large arts and crafts front yard verandah in Charlotte with concrete slab and a roof extension.
Inspiration for a large arts and crafts front yard verandah in Charlotte with concrete slab and a roof extension.
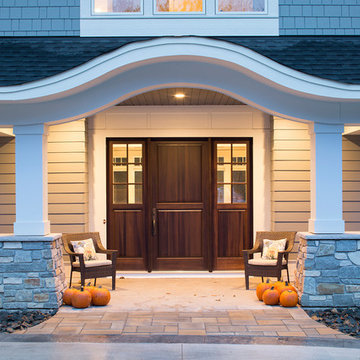
Landmark Photography
Design ideas for a large traditional front yard verandah in Minneapolis with concrete slab and a roof extension.
Design ideas for a large traditional front yard verandah in Minneapolis with concrete slab and a roof extension.
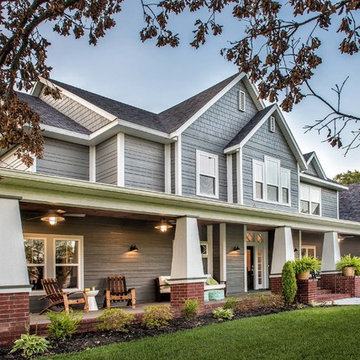
This porch is perfect. Watching the kids and the dog on this porch while sipping some lemonade just makes for a perfect space to enjoy family. The craftsman is a great style if you love to have wrap around porches or big, fully-functional front porches.
Verandah Design Ideas with Concrete Slab and Stamped Concrete
1
