Verandah Design Ideas with Decking
Refine by:
Budget
Sort by:Popular Today
1 - 20 of 1,995 photos
Item 1 of 3
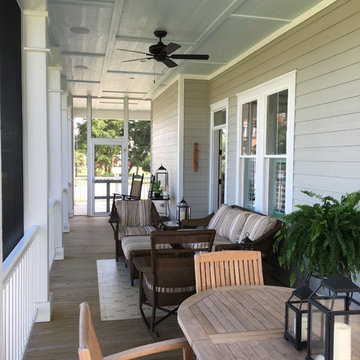
Photo of a mid-sized beach style front yard screened-in verandah in Other with decking and a roof extension.
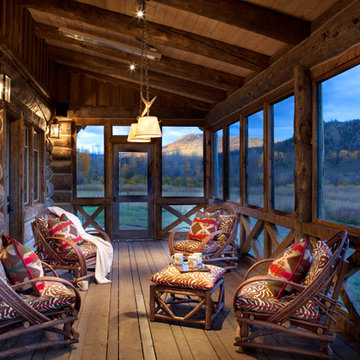
A rustic log and timber home located at the historic C Lazy U Ranch in Grand County, Colorado.
Inspiration for a mid-sized country backyard screened-in verandah in Denver with decking and a roof extension.
Inspiration for a mid-sized country backyard screened-in verandah in Denver with decking and a roof extension.
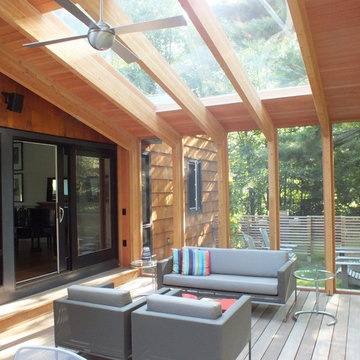
Screen porch interior
Inspiration for a mid-sized modern backyard screened-in verandah in Boston with decking and a roof extension.
Inspiration for a mid-sized modern backyard screened-in verandah in Boston with decking and a roof extension.
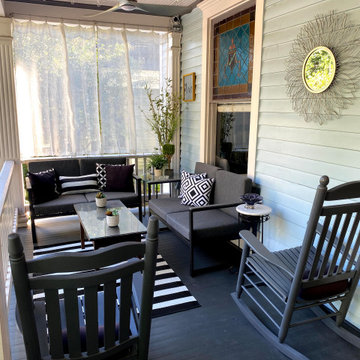
This porch, located in Grant Park, had been the same for many years with typical rocking chairs and a couch. The client wanted to make it feel more like an outdoor room and add much needed storage for gardening tools, an outdoor dining option, and a better flow for seating and conversation.
My thought was to add plants to provide a more cozy feel, along with the rugs, which are made from recycled plastic and easy to clean. To add curtains on the north and south sides of the porch; this reduces rain entry, wind exposure, and adds privacy.
This renovation was designed by Heidi Reis of Abode Agency LLC who serves clients in Atlanta including but not limited to Intown neighborhoods such as: Grant Park, Inman Park, Midtown, Kirkwood, Candler Park, Lindberg area, Martin Manor, Brookhaven, Buckhead, Decatur, and Avondale Estates.
For more information on working with Heidi Reis, click here: https://www.AbodeAgency.Net/
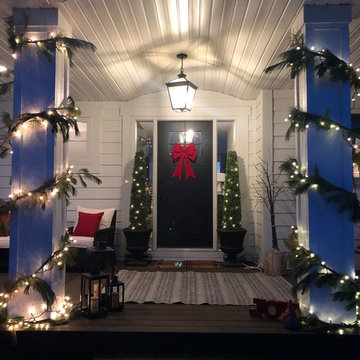
This is an example of a mid-sized transitional front yard verandah in Minneapolis with decking and a roof extension.
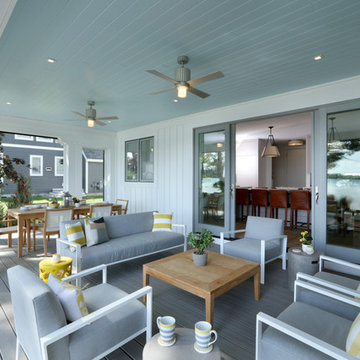
Builder: Falcon Custom Homes
Interior Designer: Mary Burns - Gallery
Photographer: Mike Buck
A perfectly proportioned story and a half cottage, the Farfield is full of traditional details and charm. The front is composed of matching board and batten gables flanking a covered porch featuring square columns with pegged capitols. A tour of the rear façade reveals an asymmetrical elevation with a tall living room gable anchoring the right and a low retractable-screened porch to the left.
Inside, the front foyer opens up to a wide staircase clad in horizontal boards for a more modern feel. To the left, and through a short hall, is a study with private access to the main levels public bathroom. Further back a corridor, framed on one side by the living rooms stone fireplace, connects the master suite to the rest of the house. Entrance to the living room can be gained through a pair of openings flanking the stone fireplace, or via the open concept kitchen/dining room. Neutral grey cabinets featuring a modern take on a recessed panel look, line the perimeter of the kitchen, framing the elongated kitchen island. Twelve leather wrapped chairs provide enough seating for a large family, or gathering of friends. Anchoring the rear of the main level is the screened in porch framed by square columns that match the style of those found at the front porch. Upstairs, there are a total of four separate sleeping chambers. The two bedrooms above the master suite share a bathroom, while the third bedroom to the rear features its own en suite. The fourth is a large bunkroom above the homes two-stall garage large enough to host an abundance of guests.
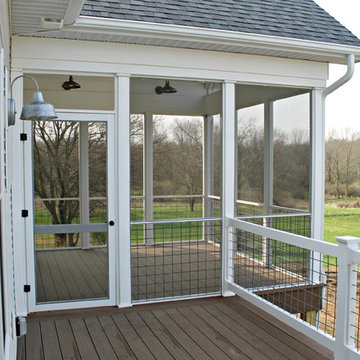
This is an example of a mid-sized country backyard screened-in verandah in Other with decking and a roof extension.
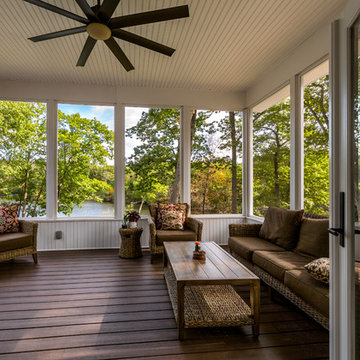
Janine Lamontagne Photography
Photo of a small arts and crafts backyard screened-in verandah in New York with decking and a roof extension.
Photo of a small arts and crafts backyard screened-in verandah in New York with decking and a roof extension.
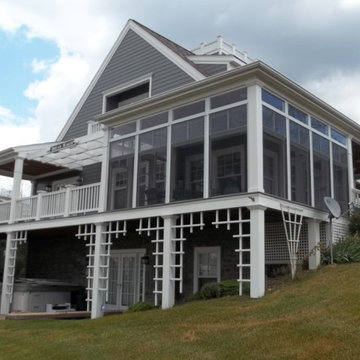
Sunspace of Central Ohio, LLC
Mid-sized traditional backyard screened-in verandah in Columbus with decking and a roof extension.
Mid-sized traditional backyard screened-in verandah in Columbus with decking and a roof extension.
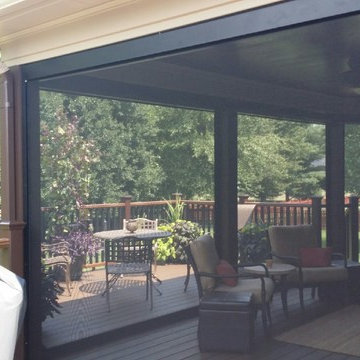
Large traditional backyard screened-in verandah in Orange County with a roof extension and decking.
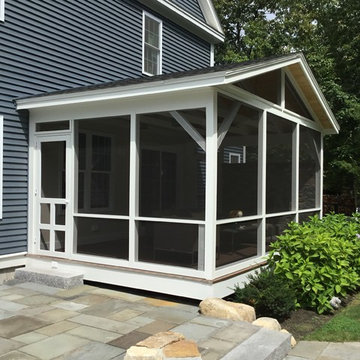
Screened Porch designed and built by Chris Parent; Gas fireplace, stone veneer, bluestone patio with outdoor fire pit, granite steps designed and built by Babin Landscaping.
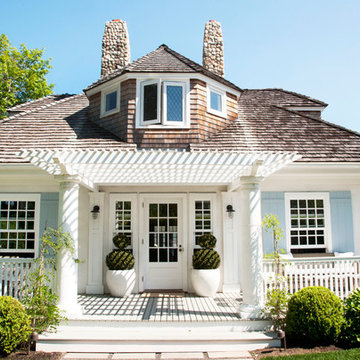
This is an example of a mid-sized beach style front yard verandah in New York with decking and a pergola.
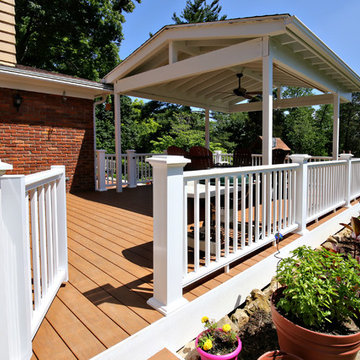
Photo of a mid-sized traditional backyard verandah in Louisville with decking and a roof extension.
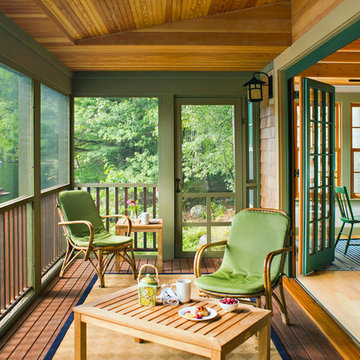
This project was a Guest House for a long time Battle Associates Client. Smaller, smaller, smaller the owners kept saying about the guest cottage right on the water's edge. The result was an intimate, almost diminutive, two bedroom cottage for extended family visitors. White beadboard interiors and natural wood structure keep the house light and airy. The fold-away door to the screen porch allows the space to flow beautifully.
Photographer: Nancy Belluscio
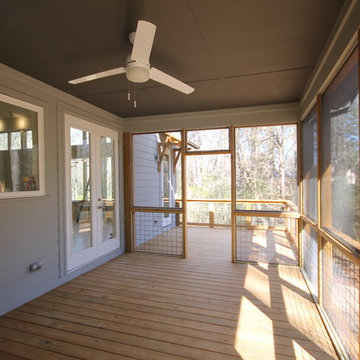
Screened Porch with open horse panel railing.
Inspiration for a small modern backyard screened-in verandah in Atlanta with decking and a roof extension.
Inspiration for a small modern backyard screened-in verandah in Atlanta with decking and a roof extension.
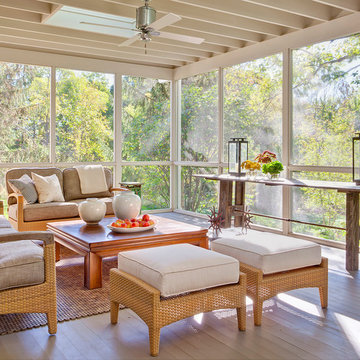
Photo of a mid-sized traditional backyard screened-in verandah in Chicago with decking and a roof extension.
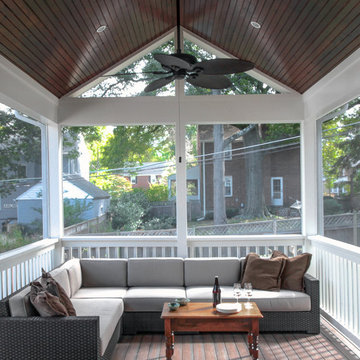
EnviroHomeDesign LLC
This is an example of a large traditional backyard screened-in verandah in DC Metro with decking and a roof extension.
This is an example of a large traditional backyard screened-in verandah in DC Metro with decking and a roof extension.
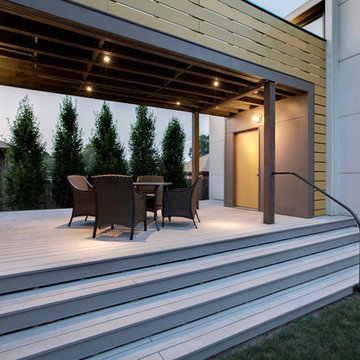
New elevated breezeway and upper level bridge connect modern Tudor residence to new studio - Architecture: HAUS | Architecture - Construction Management: WERK | Build - Photo: HAUS | Architecture For Modern Lifestyles
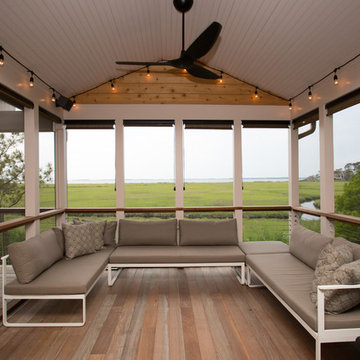
Screened in porch with Ipe decking
photo: Carolyn Watson
Boardwalk Builders, Rehoboth Beach, DE
www.boardwalkbuilders.com
Inspiration for a mid-sized beach style backyard screened-in verandah in Other with decking and a roof extension.
Inspiration for a mid-sized beach style backyard screened-in verandah in Other with decking and a roof extension.
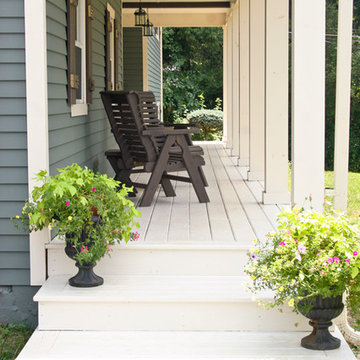
This is an example of a mid-sized arts and crafts front yard verandah in New York with decking and a roof extension.
Verandah Design Ideas with Decking
1