Verandah Design Ideas with Stamped Concrete and a Pergola
Refine by:
Budget
Sort by:Popular Today
21 - 40 of 41 photos
Item 1 of 3
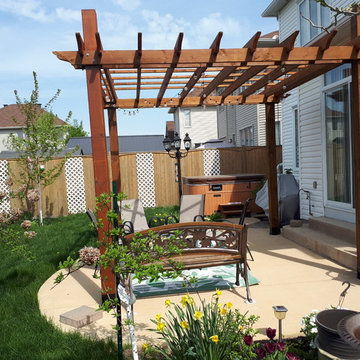
Broom finished patio with walkway to a hot tub pad and rounded steps into the home.
Design ideas for a backyard verandah in Ottawa with stamped concrete and a pergola.
Design ideas for a backyard verandah in Ottawa with stamped concrete and a pergola.
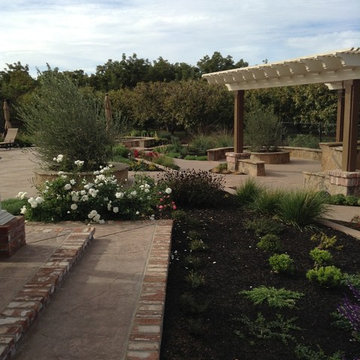
michael saia
This is an example of a country backyard verandah in Sacramento with an outdoor kitchen, stamped concrete and a pergola.
This is an example of a country backyard verandah in Sacramento with an outdoor kitchen, stamped concrete and a pergola.
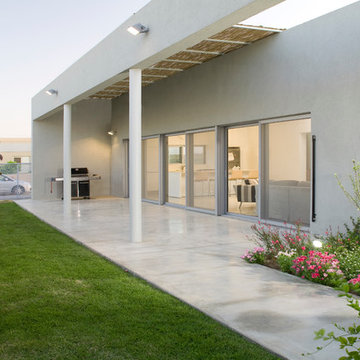
Photo of a mid-sized contemporary side yard verandah in Other with stamped concrete and a pergola.
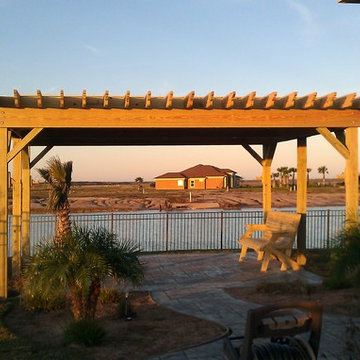
Custom Treated Trellis with sunscreeen
Design ideas for a mid-sized contemporary backyard verandah in Austin with stamped concrete and a pergola.
Design ideas for a mid-sized contemporary backyard verandah in Austin with stamped concrete and a pergola.
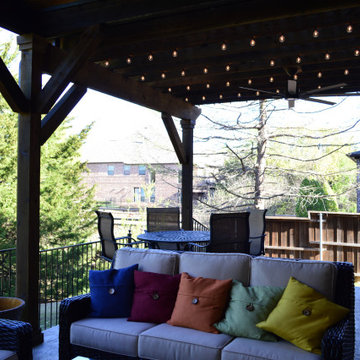
Reminiscent of a luxurious chalet, this magnificent outdoor living combination space impresses, no matter how you look at it. From afar, looking from the extremity of the backyard, the handsome gable roof stands out – loud and strong. It is attached to a Legacy end-cut pergola, stained to match the outreaching roof structure.
The stamp and stain patio underfoot was built using a Roman Slate stamp, and the color we used was Bone and Walnut.
The ceiling finish within the roofed structure is one of our perennial favorites -- tongue and groove pine. To complement the gable roof and attached pergola color sense, it was stained in Dark Walnut.
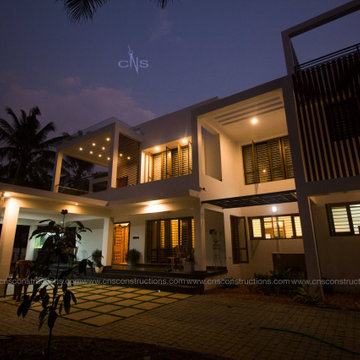
The stylistic analysis of the context is inspired by the classicism of casual modernism. From outside, the house has a peaceful quality; simple white walls with effortless openings. In many ways, it's like a person. Though deceivingly modest from the street view, the inside is colossal as a result of the way the design builds into the lush green landscape.
.
The appearance of the house is adorned by details such as the courtyards, the segregation of the social and private spaces and the volumetric play of the interior ceilings. This gives integrity and individuality to each space
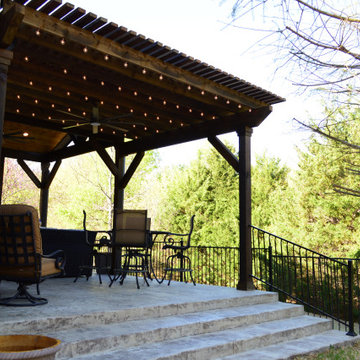
Reminiscent of a luxurious chalet, this magnificent outdoor living combination space impresses, no matter how you look at it. From afar, looking from the extremity of the backyard, the handsome gable roof stands out – loud and strong. It is attached to a Legacy end-cut pergola, stained to match the outreaching roof structure.
The stamp and stain patio underfoot was built using a Roman Slate stamp, and the color we used was Bone and Walnut.
The ceiling finish within the roofed structure is one of our perennial favorites -- tongue and groove pine. To complement the gable roof and attached pergola color sense, it was stained in Dark Walnut.
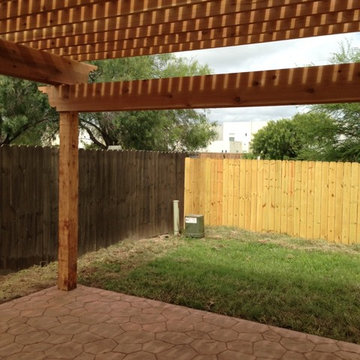
Design ideas for a large traditional backyard verandah in Austin with stamped concrete and a pergola.
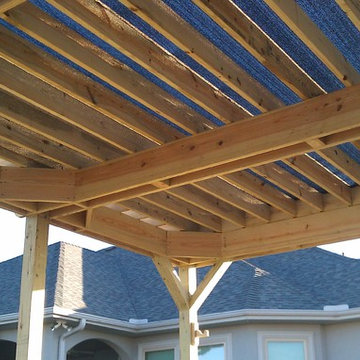
Custom Sunscreen
Design ideas for a mid-sized contemporary backyard verandah in Austin with stamped concrete and a pergola.
Design ideas for a mid-sized contemporary backyard verandah in Austin with stamped concrete and a pergola.
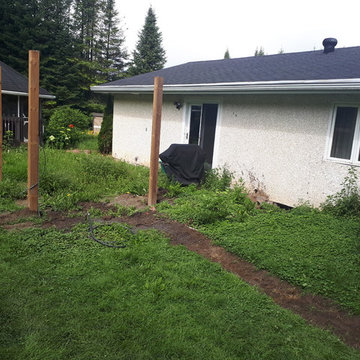
With proper planning and vision, this is about to become a beautiful living space.
Photo of a backyard verandah in Other with stamped concrete and a pergola.
Photo of a backyard verandah in Other with stamped concrete and a pergola.
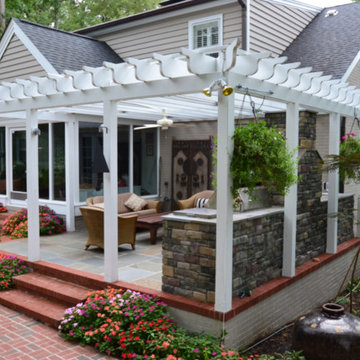
Inspiration for a mid-sized transitional backyard verandah in Raleigh with an outdoor kitchen, stamped concrete and a pergola.
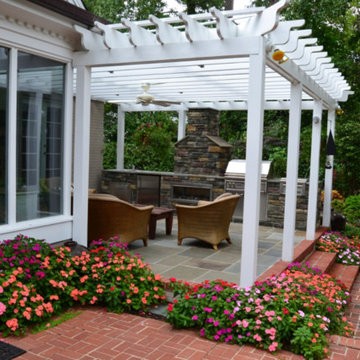
Mid-sized transitional backyard verandah in Raleigh with an outdoor kitchen, stamped concrete and a pergola.
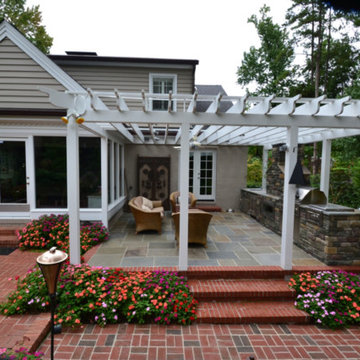
Mid-sized transitional backyard verandah in Raleigh with an outdoor kitchen, stamped concrete and a pergola.
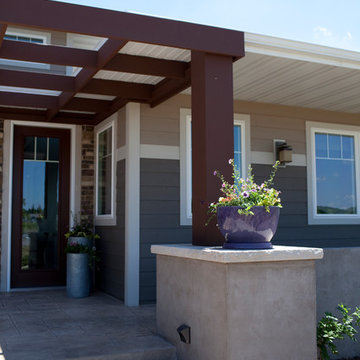
This is an example of a modern verandah in Other with stamped concrete and a pergola.
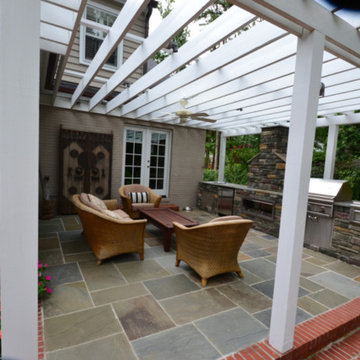
Photo of a mid-sized transitional backyard verandah in Raleigh with an outdoor kitchen, stamped concrete and a pergola.
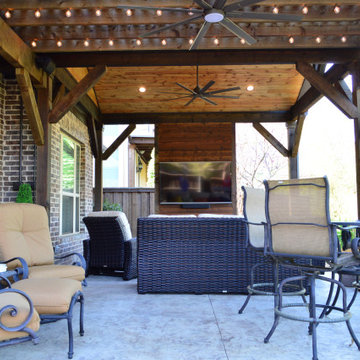
Reminiscent of a luxurious chalet, this magnificent outdoor living combination space impresses, no matter how you look at it. From afar, looking from the extremity of the backyard, the handsome gable roof stands out – loud and strong. It is attached to a Legacy end-cut pergola, stained to match the outreaching roof structure.
The stamp and stain patio underfoot was built using a Roman Slate stamp, and the color we used was Bone and Walnut.
The ceiling finish within the roofed structure is one of our perennial favorites -- tongue and groove pine. To complement the gable roof and attached pergola color sense, it was stained in Dark Walnut.
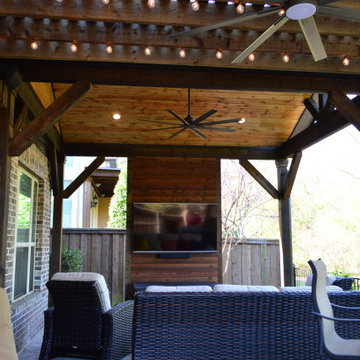
Reminiscent of a luxurious chalet, this magnificent outdoor living combination space impresses, no matter how you look at it. From afar, looking from the extremity of the backyard, the handsome gable roof stands out – loud and strong. It is attached to a Legacy end-cut pergola, stained to match the outreaching roof structure.
The stamp and stain patio underfoot was built using a Roman Slate stamp, and the color we used was Bone and Walnut.
The ceiling finish within the roofed structure is one of our perennial favorites -- tongue and groove pine. To complement the gable roof and attached pergola color sense, it was stained in Dark Walnut.
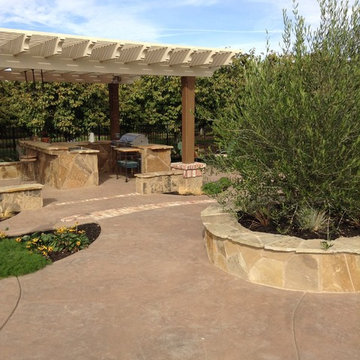
michael saia
Large country backyard verandah in Sacramento with an outdoor kitchen, stamped concrete and a pergola.
Large country backyard verandah in Sacramento with an outdoor kitchen, stamped concrete and a pergola.
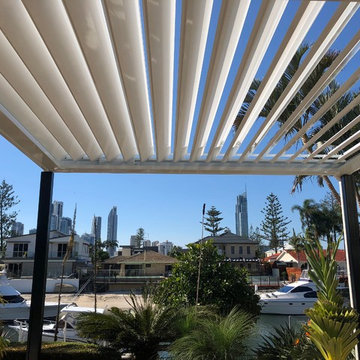
Opening and closing roof, water front on the Gold Coast
Mid-sized contemporary backyard verandah in Gold Coast - Tweed with stamped concrete and a pergola.
Mid-sized contemporary backyard verandah in Gold Coast - Tweed with stamped concrete and a pergola.
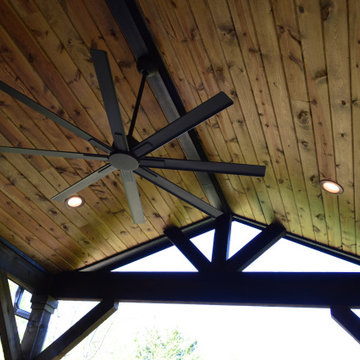
Reminiscent of a luxurious chalet, this magnificent outdoor living combination space impresses, no matter how you look at it. From afar, looking from the extremity of the backyard, the handsome gable roof stands out – loud and strong. It is attached to a Legacy end-cut pergola, stained to match the outreaching roof structure.
The stamp and stain patio underfoot was built using a Roman Slate stamp, and the color we used was Bone and Walnut.
The ceiling finish within the roofed structure is one of our perennial favorites -- tongue and groove pine. To complement the gable roof and attached pergola color sense, it was stained in Dark Walnut.
Verandah Design Ideas with Stamped Concrete and a Pergola
2