Verandah Design Ideas with Concrete Slab and Stamped Concrete
Refine by:
Budget
Sort by:Popular Today
1 - 20 of 5,061 photos
Item 1 of 3
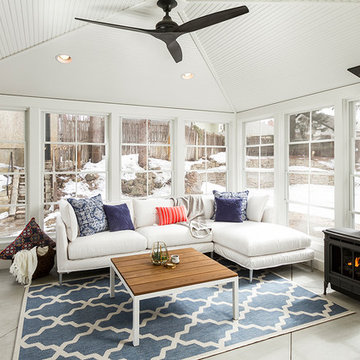
Photo Cred: Seth Hannula
Photo of a large transitional backyard verandah in Minneapolis with a fire feature, concrete slab and a roof extension.
Photo of a large transitional backyard verandah in Minneapolis with a fire feature, concrete slab and a roof extension.
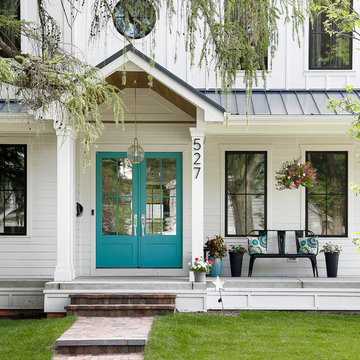
Photo of a country verandah in Chicago with a container garden, concrete slab and a roof extension.
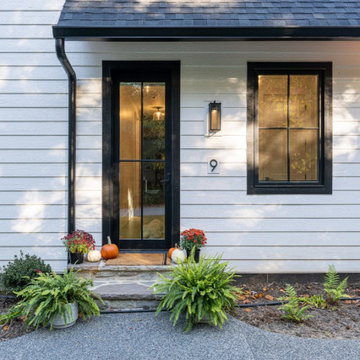
Photo of a small country side yard verandah in Other with concrete slab and a roof extension.
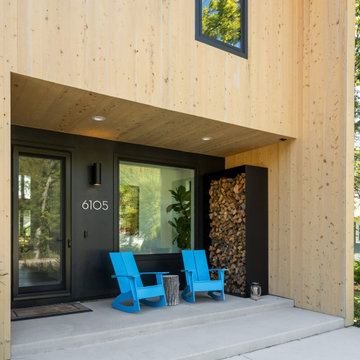
Inspiration for a mid-sized scandinavian front yard verandah in Minneapolis with concrete slab and a roof extension.
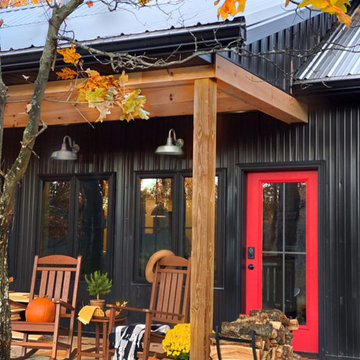
Design ideas for a small country backyard verandah in Tampa with concrete slab and a roof extension.
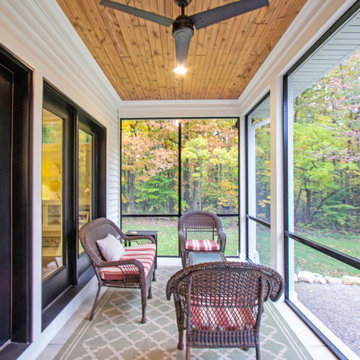
Mid-sized backyard screened-in verandah in Grand Rapids with concrete slab and a roof extension.
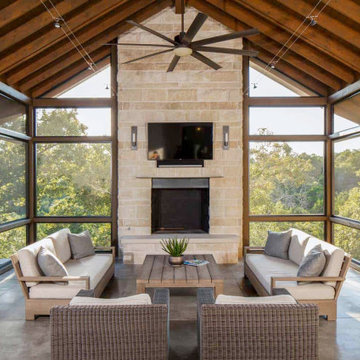
Photo of a country screened-in verandah in Nashville with concrete slab and a roof extension.
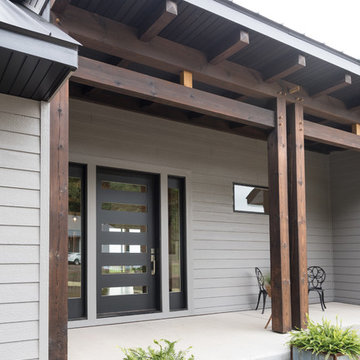
Photo of a mid-sized country front yard verandah in Minneapolis with concrete slab and a roof extension.
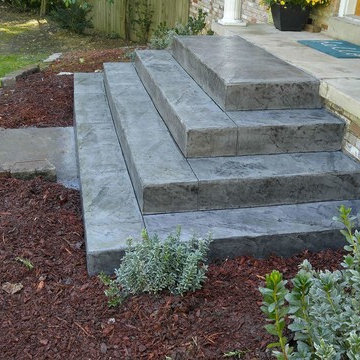
Pyramid style concrete steps.
Photo of a small traditional front yard verandah in Other with stamped concrete.
Photo of a small traditional front yard verandah in Other with stamped concrete.
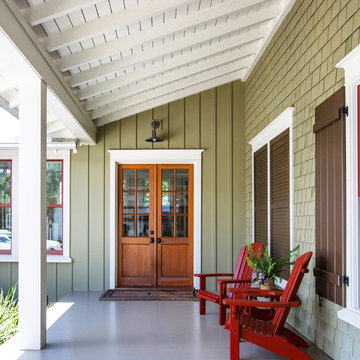
This is an example of a beach style front yard verandah in Jacksonville with concrete slab and a roof extension.
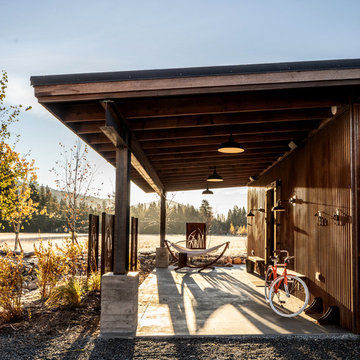
Covered patio.
Image by Stephen Brousseau
Design ideas for a small industrial backyard verandah in Seattle with concrete slab and a roof extension.
Design ideas for a small industrial backyard verandah in Seattle with concrete slab and a roof extension.
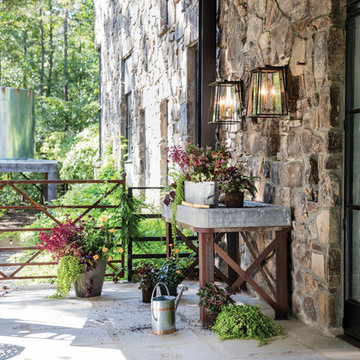
Voted Best of Westchester by Westchester Magazine for several years running, HI-LIGHT is based in Yonkers, New York only fifteen miles from Manhattan. After more than thirty years it is still run on a daily basis by the same family. Our children were brought up in the lighting business and work with us today to continue the HI-LIGHT tradition of offering lighting and home accessories of exceptional quality, style, and price while providing the service our customers have come to expect. Come and visit our lighting showroom in Yonkers.
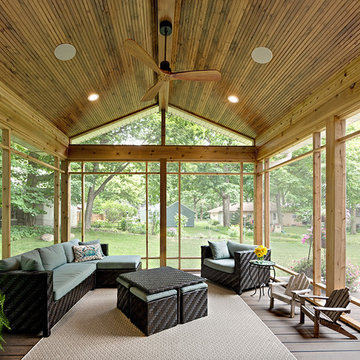
Photo credits: Ehlen Creative
This is an example of a mid-sized transitional backyard screened-in verandah in Minneapolis with concrete slab and a roof extension.
This is an example of a mid-sized transitional backyard screened-in verandah in Minneapolis with concrete slab and a roof extension.
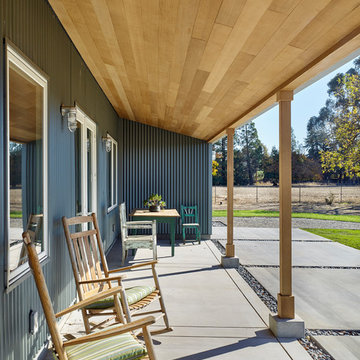
Design ideas for a country front yard verandah in San Francisco with concrete slab and a roof extension.
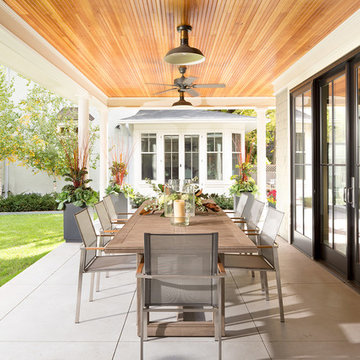
Photography by Steve Henke
Inspiration for a country verandah in Minneapolis with concrete slab and a roof extension.
Inspiration for a country verandah in Minneapolis with concrete slab and a roof extension.
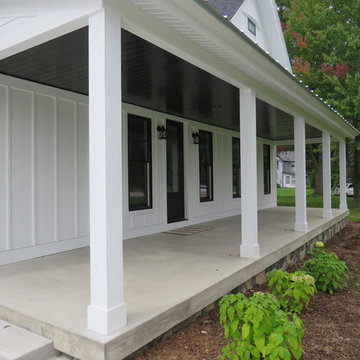
This is an example of a large country front yard verandah in Grand Rapids with concrete slab and a roof extension.
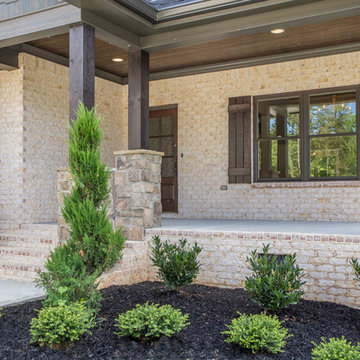
Inspiration for a mid-sized country front yard verandah in Other with concrete slab and a roof extension.
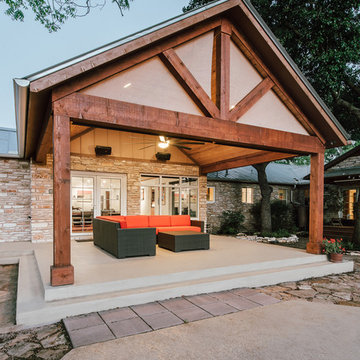
Carlos Barron Photography
Large modern backyard verandah in Austin with concrete slab.
Large modern backyard verandah in Austin with concrete slab.
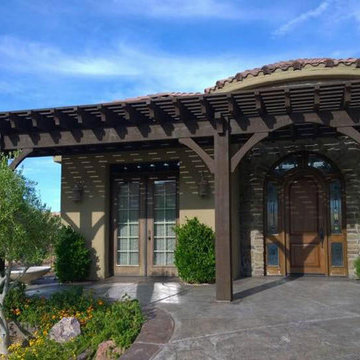
A 30’3” x 8′ 34’3” x 10 DIY timber frame attached oversize pergola kit installed for shade over patio featuring arched support beams, a wrapped roof on two sides and dovetails back of entryway, 10″ x 10″ posts, Crescent beam and rafter profiles, Classic knee braces and finished in Rich Cordoba timber stain.
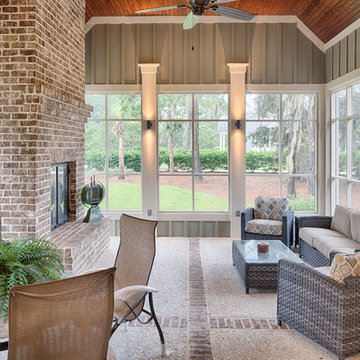
This well-proportioned two-story design offers simplistic beauty and functionality. Living, kitchen, and porch spaces flow into each other, offering an easily livable main floor. The master suite is also located on this level. Two additional bedroom suites and a bunk room can be found on the upper level. A guest suite is situated separately, above the garage, providing a bit more privacy.
Verandah Design Ideas with Concrete Slab and Stamped Concrete
1