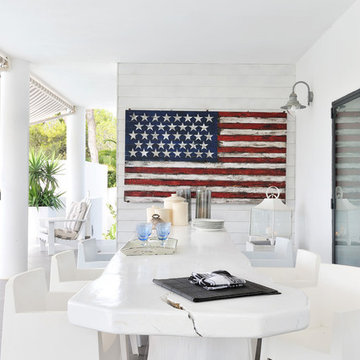Verandah Design Ideas with Stamped Concrete and Tile
Refine by:
Budget
Sort by:Popular Today
141 - 160 of 3,658 photos
Item 1 of 3
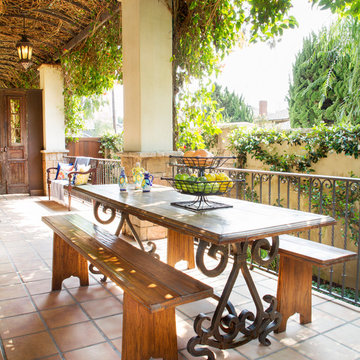
Photo Credit: Nicole Leone
This is an example of a mediterranean side yard verandah in Los Angeles with a pergola and tile.
This is an example of a mediterranean side yard verandah in Los Angeles with a pergola and tile.

This is an example of a mid-sized front yard verandah in Kansas City with with columns, tile, a roof extension and metal railing.
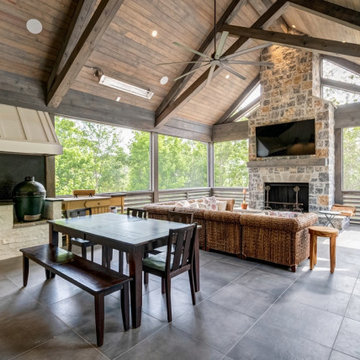
Photo of a modern backyard verandah in Atlanta with an outdoor kitchen, tile, a roof extension and wood railing.
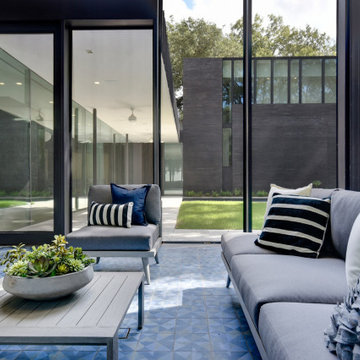
Screened porch with 2 story wall and mid-century inspired tile floor.
This is an example of a mid-sized modern backyard screened-in verandah in Austin with tile and a roof extension.
This is an example of a mid-sized modern backyard screened-in verandah in Austin with tile and a roof extension.
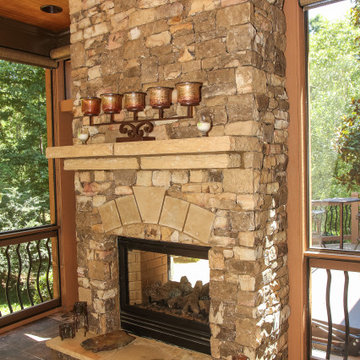
Screened Porch and Deck Repair prior to Landscaping
Inspiration for a large traditional backyard screened-in verandah in Atlanta with tile and a roof extension.
Inspiration for a large traditional backyard screened-in verandah in Atlanta with tile and a roof extension.
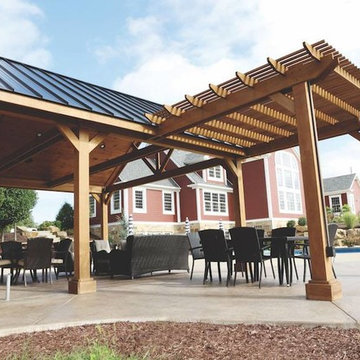
This gorgeous patio, pool house and pergola combo will make your pool so much more fun to use. Add this to your lake front home or just about anywhere for more space to relax, refresh and renew.
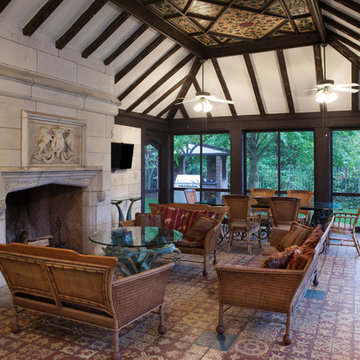
Design ideas for a traditional screened-in verandah in New York with tile and a roof extension.
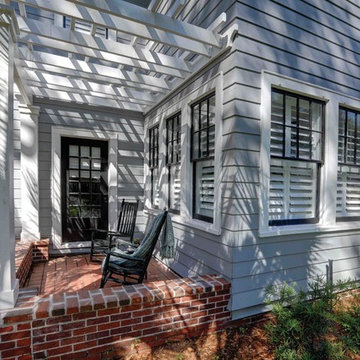
For this project the house itself and the garage are the only original features on the property. In the front yard we created massive curb appeal by adding a new brick driveway, framed by lighted brick columns, with an offset parking space. A brick retaining wall and walkway lead visitors to the front door, while a low brick wall and crisp white pergola enhance a previous underutilized patio. Landscaping, sod, and lighting frame the house without distracting from its character.
In the back yard the driveway leads to an updated garage which received a new brick floor and air conditioning. The back of the house changed drastically with the seamless addition of a covered patio framed on one side by a trellis with inset stained glass opposite a brick fireplace. The live-edge cypress mantel provides the perfect place for decor. The travertine patio steps down to a rectangular pool, which features a swim jet and linear glass waterline tile. Again, the space includes all new landscaping, sod, and lighting to extend enjoyment of the space after dusk.
Photo by Craig O'Neal
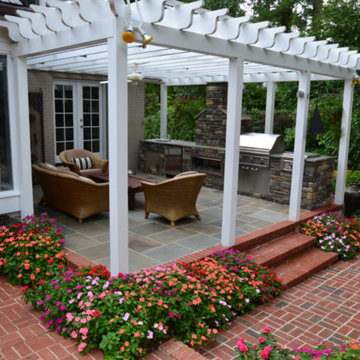
This is an example of a mid-sized transitional backyard verandah in Raleigh with an outdoor kitchen, stamped concrete and a pergola.
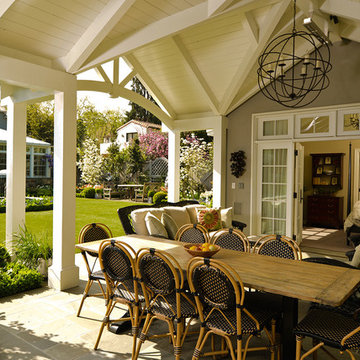
One of the great delights of living in Northern California is enjoying the indoor/outdoor lifestyle afforded by the mild climate. The inter-connectivity of the cottage and garden spaces is fundamental to the success of the design making door and window selection critical. The Santa Rita guest cottage beckons guests and family alike to relax in this charming retreat where the covered sitting area connects to the cozy bedroom suite.
The durability and detail of the Marvin Ultimate Clad doors and windows paired with the scale and design of their configuration endow the cottage with a charm that compliments the house and garden setting. Marvin doors and windows were selected because of their ability to meet these varied project demands and still be beautiful and charming. The flexibility of the Marvin Ultimate Swinging French Door system and the options for configuration allow the design to strengthen the indoor/outdoor connection and enable cottage guests and the owner to enjoy the space from inside and out.
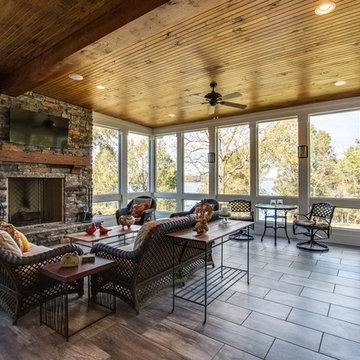
Jodi Totten, Showcase Photography
Photo of a large transitional backyard screened-in verandah in Kansas City with tile and a roof extension.
Photo of a large transitional backyard screened-in verandah in Kansas City with tile and a roof extension.
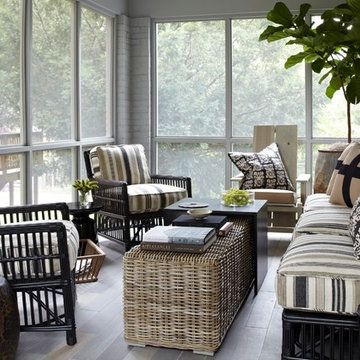
Angie Seckinger and Helen Norman
Design ideas for a small transitional side yard screened-in verandah in DC Metro with tile and a roof extension.
Design ideas for a small transitional side yard screened-in verandah in DC Metro with tile and a roof extension.
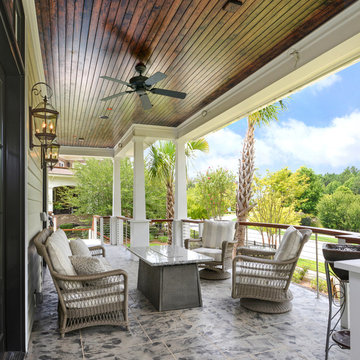
William Quarles
Photo of a beach style side yard verandah in Charleston with tile and a roof extension.
Photo of a beach style side yard verandah in Charleston with tile and a roof extension.
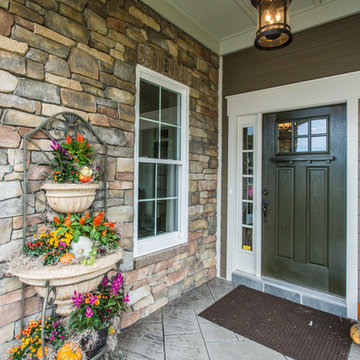
Images in Light
Photo of a mid-sized arts and crafts front yard verandah in Richmond with a container garden, stamped concrete and a roof extension.
Photo of a mid-sized arts and crafts front yard verandah in Richmond with a container garden, stamped concrete and a roof extension.
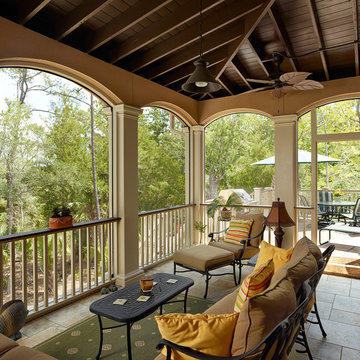
Photo by Holger Obenaus
Inspiration for a traditional screened-in verandah in Charleston with a roof extension and tile.
Inspiration for a traditional screened-in verandah in Charleston with a roof extension and tile.
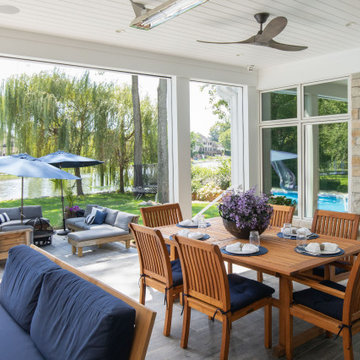
These homeowners are well known to our team as repeat clients and asked us to convert a dated deck overlooking their pool and the lake into an indoor/outdoor living space. A new footer foundation with tile floor was added to withstand the Indiana climate and to create an elegant aesthetic. The existing transom windows were raised and a collapsible glass wall with retractable screens was added to truly bring the outdoor space inside. Overhead heaters and ceiling fans now assist with climate control and a custom TV cabinet was built and installed utilizing motorized retractable hardware to hide the TV when not in use.
As the exterior project was concluding we additionally removed 2 interior walls and french doors to a room to be converted to a game room. We removed a storage space under the stairs leading to the upper floor and installed contemporary stair tread and cable handrail for an updated modern look. The first floor living space is now open and entertainer friendly with uninterrupted flow from inside to outside and is simply stunning.
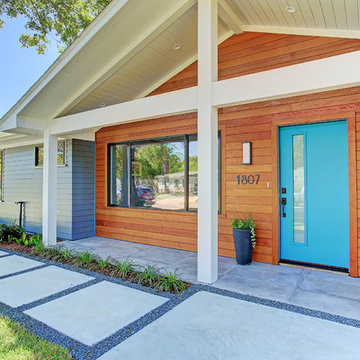
The front porch has large format porcelain tile, custom redwood lap and gap siding accented by a teal entry door.
TK Images
Inspiration for a midcentury verandah in Houston with tile and a roof extension.
Inspiration for a midcentury verandah in Houston with tile and a roof extension.
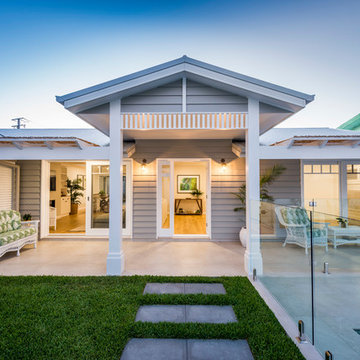
RIX Ryan Photography
Inspiration for a mid-sized beach style front yard verandah in Gold Coast - Tweed with a pergola and tile.
Inspiration for a mid-sized beach style front yard verandah in Gold Coast - Tweed with a pergola and tile.
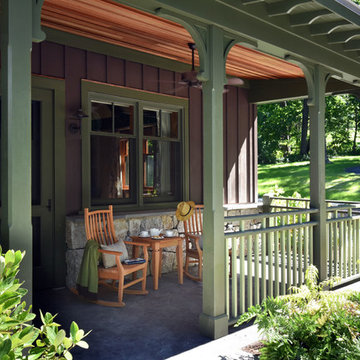
Ken Hayden
Design ideas for a small arts and crafts side yard verandah in New York with stamped concrete and a roof extension.
Design ideas for a small arts and crafts side yard verandah in New York with stamped concrete and a roof extension.
Verandah Design Ideas with Stamped Concrete and Tile
8
