Verandah Design Ideas with Stamped Concrete
Sort by:Popular Today
21 - 40 of 1,108 photos
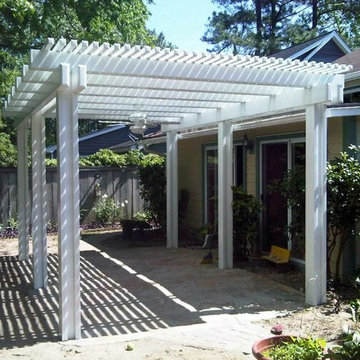
This pergola is free standing because we were unable to attach to the house. We always want to give customers the results that they want, here we had to adjust for design purpose but still an amazing product. All of the pergola materials are aluminum embossed to appear as painted wood.
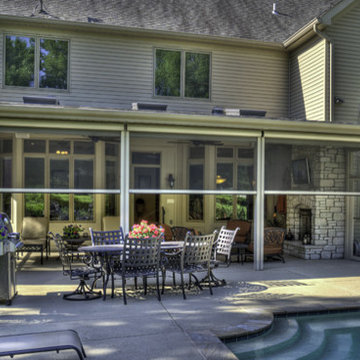
This outdoor room features retractable roll screens that go up and down with the touch of a remote control. There is a stone faced fireplace on one end and a cooking area with built-in gas grill on the other. It's the perfect place to relax or entertain by the pool.
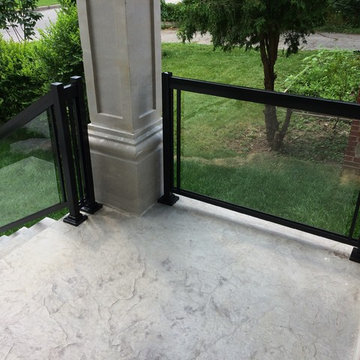
This is an example of a small contemporary front yard verandah in Toronto with stamped concrete.
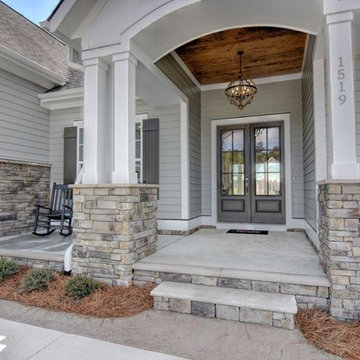
Unique Media and Design
Expansive transitional front yard verandah in Other with stamped concrete and a roof extension.
Expansive transitional front yard verandah in Other with stamped concrete and a roof extension.
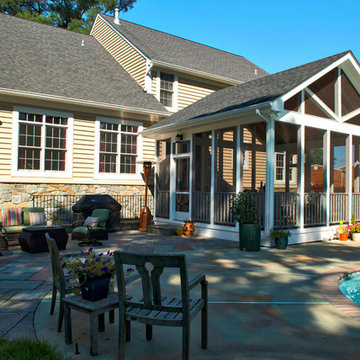
Photo of a large traditional backyard screened-in verandah in DC Metro with stamped concrete and a roof extension.
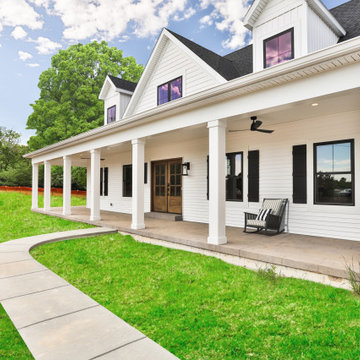
The large front porch in this modern farmhouse extends across the front of the home and features traditional white columns.
This is an example of a large country front yard verandah in St Louis with with columns, stamped concrete and a roof extension.
This is an example of a large country front yard verandah in St Louis with with columns, stamped concrete and a roof extension.
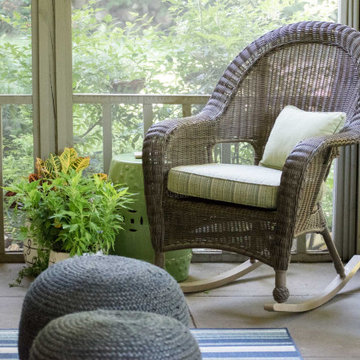
The last installment of our Summer Porch Series is actually my own Screened Porch. My husband Tom and I love this outdoor space, and I have designed it like I would any other room in my home. When we purchased our home, it was just a covered porch. We added the screens, and it has been worth every penny. A couple of years ago, we even added a television out here so we could watch our beloved Bulldogs play football. We brought the all-weather wicker furniture from our previous home, but I recently had the cushions recovered in outdoor fabrics of blues and greens. This extends the color palette from my newly redesigned Den into this space.
I added colorful accessories like an oversized green ceramic lamp, and navy jute poufs serve as my coffee table. I even added artwork to fill the large wall over a console. Of course, I let nature be the best accessory and filled pots and hanging baskets with pet friendly plants.
We love our Screened Porch and utilize it as a third living space in our home. We hope you have enjoyed our Summer Porch Series and are inspired to redesign your outdoor spaces. If you need help, just give us a call. Enjoy!
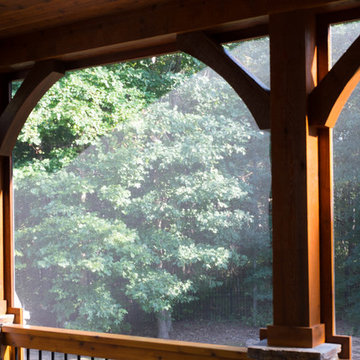
Evergreen Studio
Inspiration for a large country backyard screened-in verandah in Charlotte with stamped concrete and a roof extension.
Inspiration for a large country backyard screened-in verandah in Charlotte with stamped concrete and a roof extension.
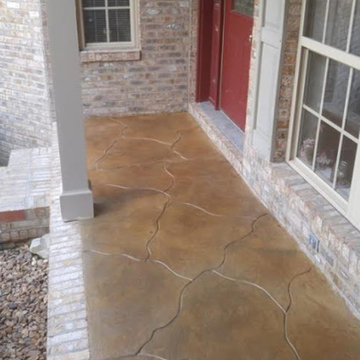
Photo of a mid-sized traditional front yard verandah in Other with stamped concrete and a roof extension.
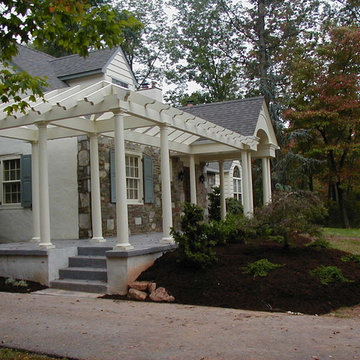
Front Entry addition with cedar pergola, barrel vault ceiling and patterned concrete floor. Project located in Fort Washington, Montgomery County, PA.
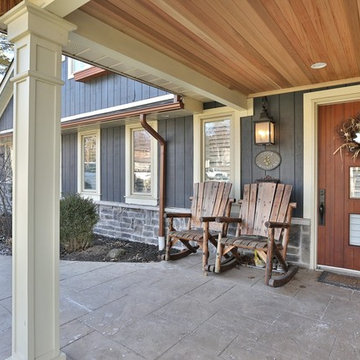
Mid-sized transitional front yard verandah in Toronto with stamped concrete and a roof extension.
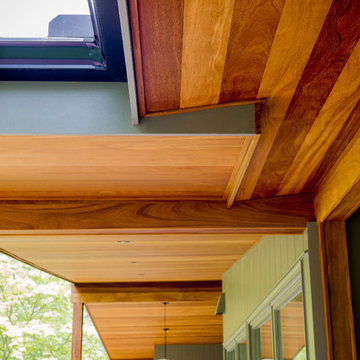
Built and designed by Shelton Design Build
Photo By: MissLPhotography
Mid-sized midcentury front yard verandah in Other with stamped concrete and a roof extension.
Mid-sized midcentury front yard verandah in Other with stamped concrete and a roof extension.
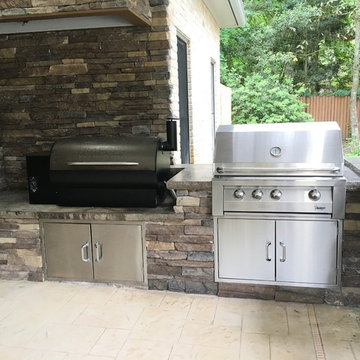
This is an example of a traditional backyard verandah in Houston with an outdoor kitchen, stamped concrete and a roof extension.
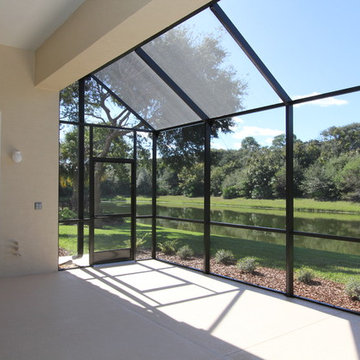
Large traditional backyard screened-in verandah in Orlando with stamped concrete and a roof extension.
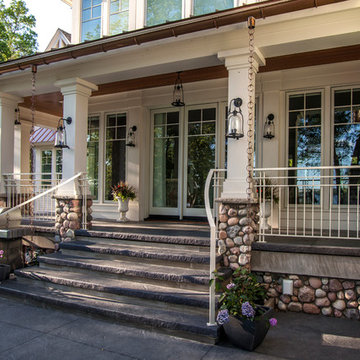
Saari & Forrai
Large beach style backyard verandah in Minneapolis with a container garden, stamped concrete and a roof extension.
Large beach style backyard verandah in Minneapolis with a container garden, stamped concrete and a roof extension.
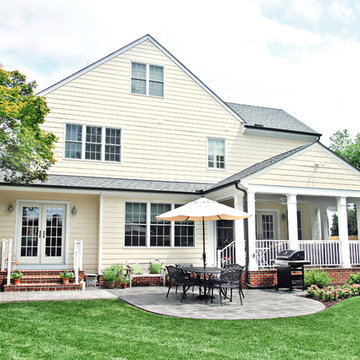
The addition, while not brick like the original home, flows nicely from the original floor plan and looks like its been there for years.
Photo of a transitional verandah in Richmond with stamped concrete.
Photo of a transitional verandah in Richmond with stamped concrete.
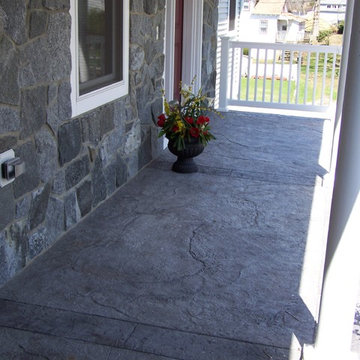
This is an example of a mid-sized front yard verandah in Bridgeport with stamped concrete.
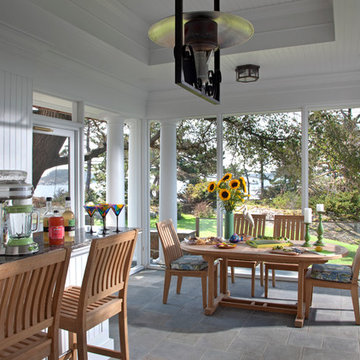
Architect: TMS Architects
Inspiration for a traditional verandah in Boston with an outdoor kitchen, stamped concrete and a roof extension.
Inspiration for a traditional verandah in Boston with an outdoor kitchen, stamped concrete and a roof extension.
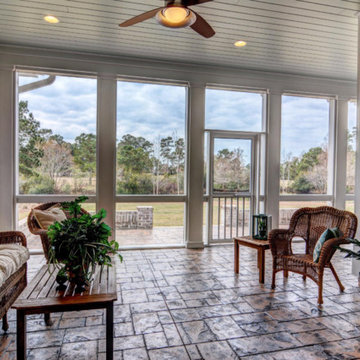
Unique Media and Design
This is an example of an expansive traditional backyard screened-in verandah in Other with stamped concrete and a roof extension.
This is an example of an expansive traditional backyard screened-in verandah in Other with stamped concrete and a roof extension.
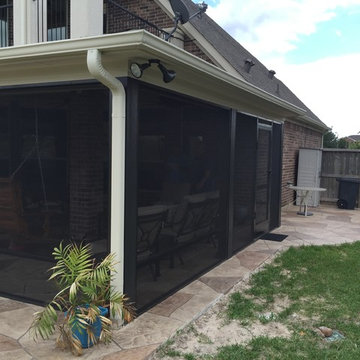
Photo of a mid-sized traditional backyard screened-in verandah in Houston with stamped concrete and a roof extension.
Verandah Design Ideas with Stamped Concrete
2