Verandah Design Ideas with Stamped Concrete
Refine by:
Budget
Sort by:Popular Today
41 - 60 of 1,108 photos
Item 1 of 2
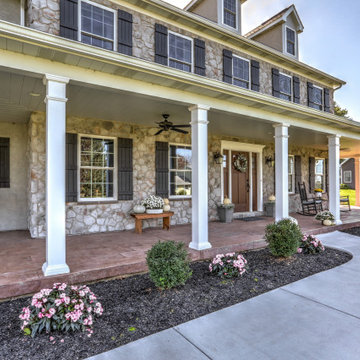
Photo Credit: Vivid Home Real Estate Photography
Inspiration for a large country front yard verandah with with columns, stamped concrete and a roof extension.
Inspiration for a large country front yard verandah with with columns, stamped concrete and a roof extension.
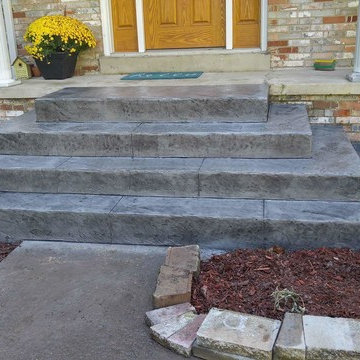
Pyramid style concrete steps.
Photo of a small traditional front yard verandah in Other with stamped concrete.
Photo of a small traditional front yard verandah in Other with stamped concrete.
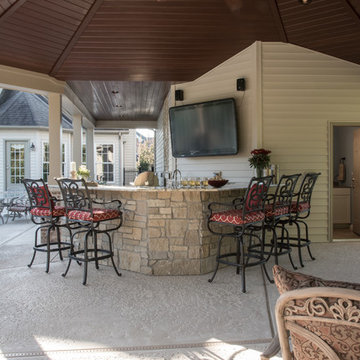
Large traditional backyard verandah in St Louis with an outdoor kitchen, stamped concrete and a roof extension.
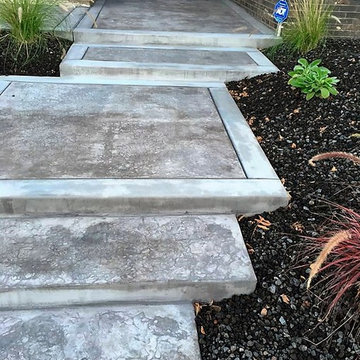
Front Yard Remodels and Drought Tolerant Landscapes including concrete and flagstone entry steps.
Design ideas for a front yard verandah in San Francisco with stamped concrete.
Design ideas for a front yard verandah in San Francisco with stamped concrete.
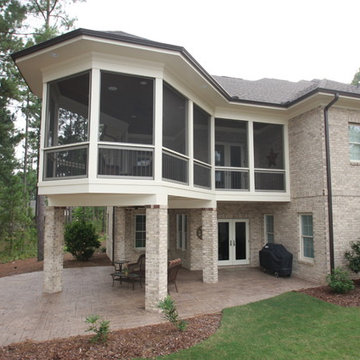
Jon Potter
Photo of a large traditional backyard screened-in verandah in Raleigh with stamped concrete and a roof extension.
Photo of a large traditional backyard screened-in verandah in Raleigh with stamped concrete and a roof extension.
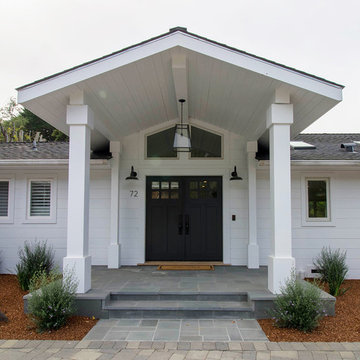
Mid-sized modern front yard verandah in San Francisco with with columns, stamped concrete and a roof extension.
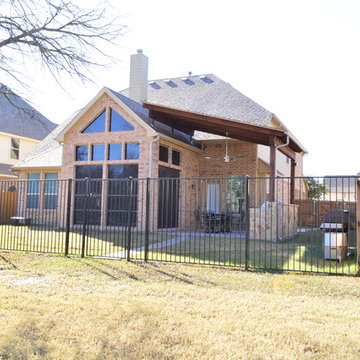
This custom Fort Worth 3-season room includes a stain & stamp patio and an outdoor kitchen with an innovative pergola roof cover attached to the roof with sky lifts. The sky lifts eliminate the need for posts, which would obstruct the traffic flow within this combination outdoor living space.
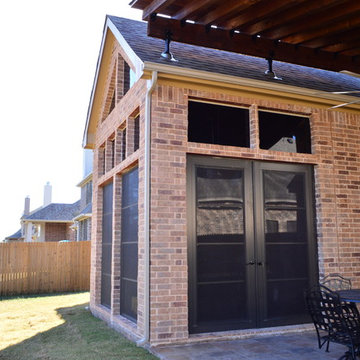
This custom Fort Worth 3-season room includes a stain & stamp patio and an outdoor kitchen with an innovative pergola roof cover attached to the roof with sky lifts. The sky lifts eliminate the need for posts, which would obstruct the traffic flow within this combination outdoor living space.
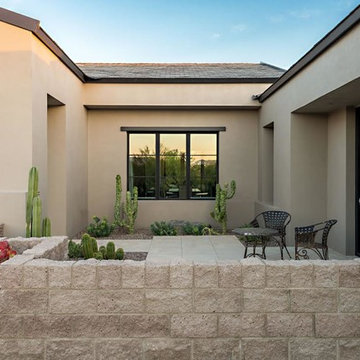
Photo of a mid-sized front yard verandah in Phoenix with a container garden and stamped concrete.
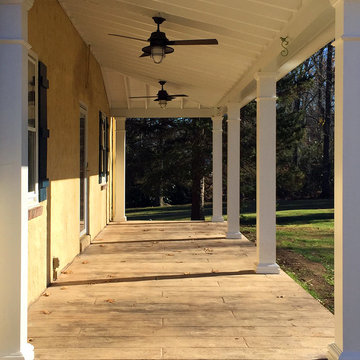
Beautiful new porch with a custom stamped and colored concrete brick walkway leads to a custom concrete porch in a rustic wood pattern. The new porch roof enhances the front of the home and adds usable outdoor living space. Photo credit: tjwhomeservices.com.
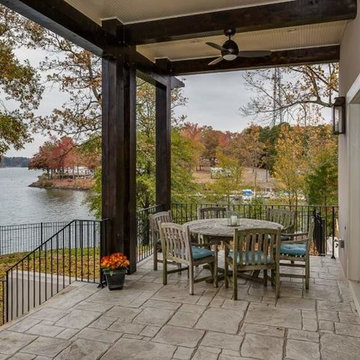
Photo of a mid-sized traditional backyard verandah in Charlotte with stamped concrete and a roof extension.
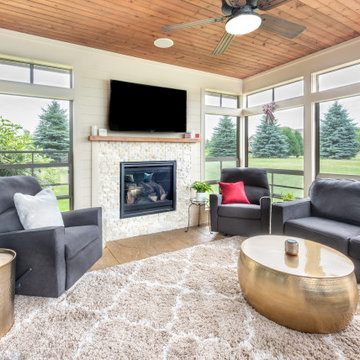
However, the clients were willing to splurge on the luxury of having a fireplace in the room! They wanted it to feel like an indoor outdoor space, with some of the amenities and furnishings being similar to the indoors of the home, but distinctly a porch, distinctly still an outdoor space
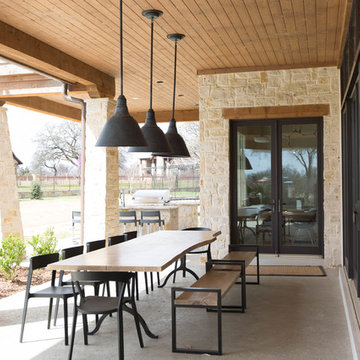
Our clients enjoy hosting family and friends so an outdoor living/entertaining space was a must. The handmade table, benches and chairs give ample seating. Check out those amazing muted black pendants!
Sesha Smith, Convey Studios
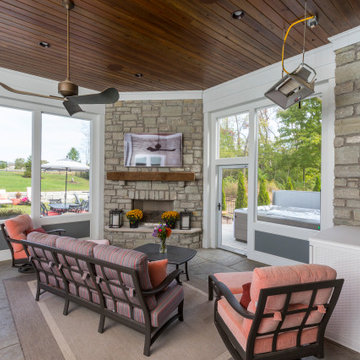
Enclosed porch for three-season outdoor living
Inspiration for a mid-sized traditional backyard verandah in Cincinnati with with fireplace, stamped concrete and a roof extension.
Inspiration for a mid-sized traditional backyard verandah in Cincinnati with with fireplace, stamped concrete and a roof extension.
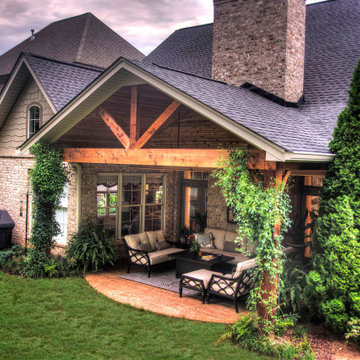
Open gable roof cover with cedar beams and cedar tongue and groove ceiling with stamped concrete floor.
Inspiration for a mid-sized traditional backyard verandah in Other with stamped concrete and a roof extension.
Inspiration for a mid-sized traditional backyard verandah in Other with stamped concrete and a roof extension.
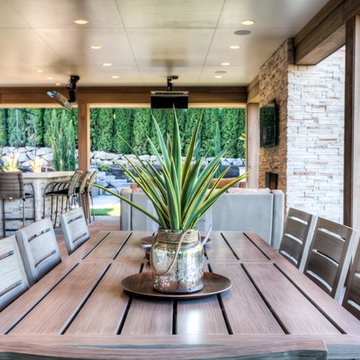
Explore 3D Virtual Tour at www.1911Highlands.com
Produced by www.RenderingSpace.com. Rendering Space provides high-end Real Estate and Property Marketing in the Pacific Northwest. We combine art with technology to provide the most visually engaging marketing available.
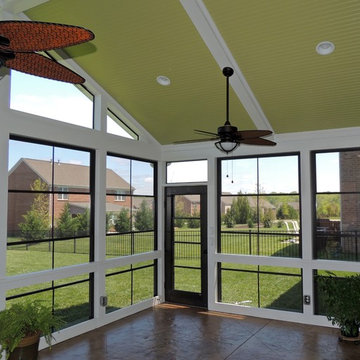
EzeBreeze room with stained/sealed concrete, 6" columns, sloped ceiling with custom trim and full electrical package.
Photo of a mid-sized traditional backyard screened-in verandah in Charlotte with stamped concrete and a roof extension.
Photo of a mid-sized traditional backyard screened-in verandah in Charlotte with stamped concrete and a roof extension.
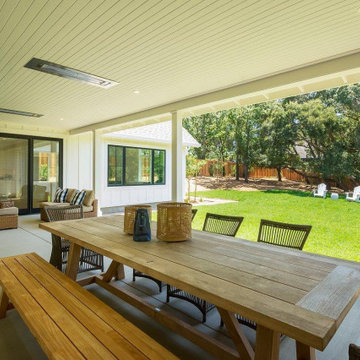
Poured concrete, built in heat lamps, recessed lighting, large farm dinning table, lounge area. Plummer for gas grill.
Photo of a large country backyard verandah in San Francisco with stamped concrete and a roof extension.
Photo of a large country backyard verandah in San Francisco with stamped concrete and a roof extension.
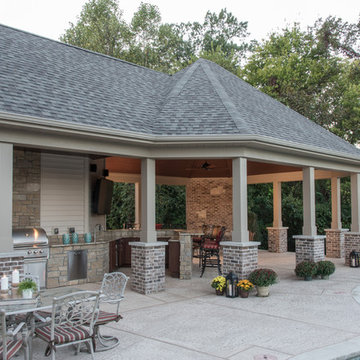
Design ideas for a large traditional backyard verandah in St Louis with an outdoor kitchen, stamped concrete and a roof extension.
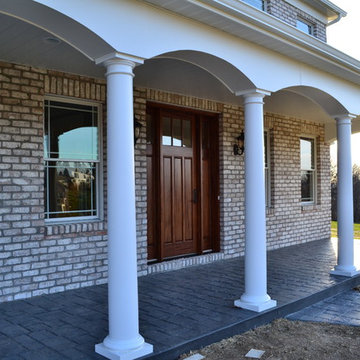
Justin Henry
Design ideas for a large traditional front yard verandah in Philadelphia with stamped concrete and a roof extension.
Design ideas for a large traditional front yard verandah in Philadelphia with stamped concrete and a roof extension.
Verandah Design Ideas with Stamped Concrete
3