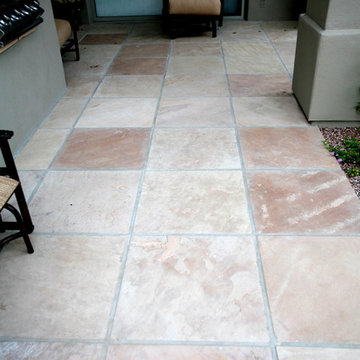Verandah Design Ideas with Stamped Concrete
Refine by:
Budget
Sort by:Popular Today
21 - 40 of 265 photos
Item 1 of 3
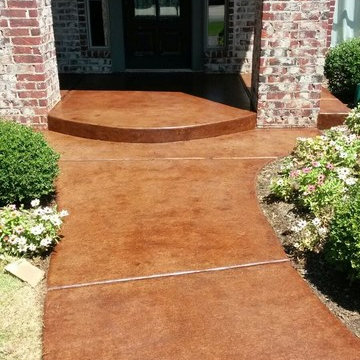
This is an example of a mid-sized traditional front yard verandah in Oklahoma City with stamped concrete and a roof extension.
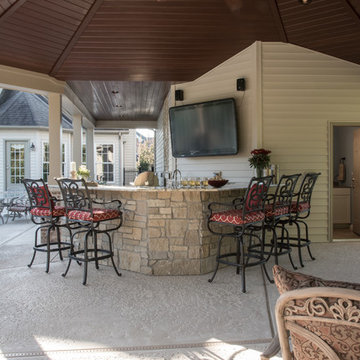
Large traditional backyard verandah in St Louis with an outdoor kitchen, stamped concrete and a roof extension.
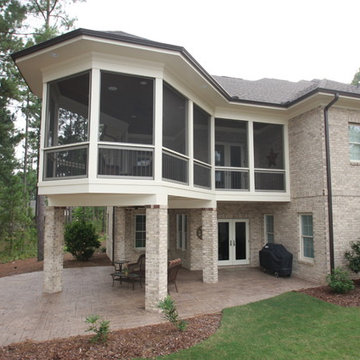
Jon Potter
Photo of a large traditional backyard screened-in verandah in Raleigh with stamped concrete and a roof extension.
Photo of a large traditional backyard screened-in verandah in Raleigh with stamped concrete and a roof extension.
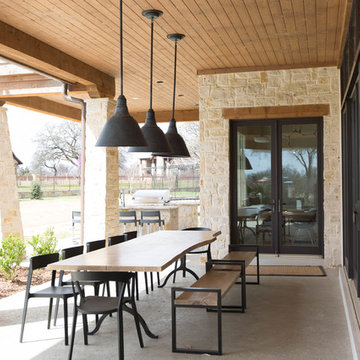
Our clients enjoy hosting family and friends so an outdoor living/entertaining space was a must. The handmade table, benches and chairs give ample seating. Check out those amazing muted black pendants!
Sesha Smith, Convey Studios
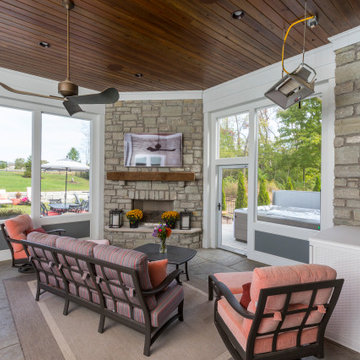
Enclosed porch for three-season outdoor living
Inspiration for a mid-sized traditional backyard verandah in Cincinnati with with fireplace, stamped concrete and a roof extension.
Inspiration for a mid-sized traditional backyard verandah in Cincinnati with with fireplace, stamped concrete and a roof extension.
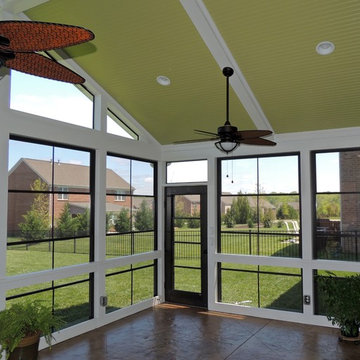
EzeBreeze room with stained/sealed concrete, 6" columns, sloped ceiling with custom trim and full electrical package.
Photo of a mid-sized traditional backyard screened-in verandah in Charlotte with stamped concrete and a roof extension.
Photo of a mid-sized traditional backyard screened-in verandah in Charlotte with stamped concrete and a roof extension.
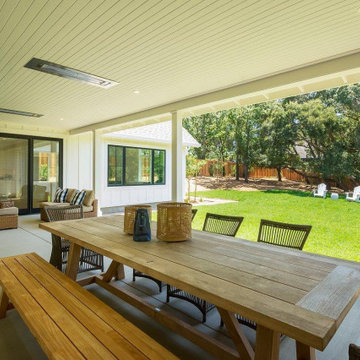
Poured concrete, built in heat lamps, recessed lighting, large farm dinning table, lounge area. Plummer for gas grill.
Photo of a large country backyard verandah in San Francisco with stamped concrete and a roof extension.
Photo of a large country backyard verandah in San Francisco with stamped concrete and a roof extension.
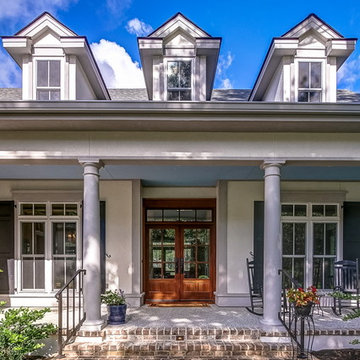
Large transitional front yard verandah in Other with stamped concrete and a roof extension.
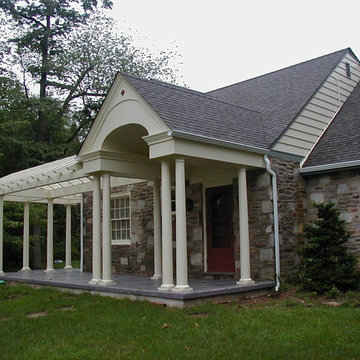
Front Entry addition with cedar pergola, barrel vault ceiling and patterned concrete floor. Project located in Fort Washington, Montgomery County, PA.
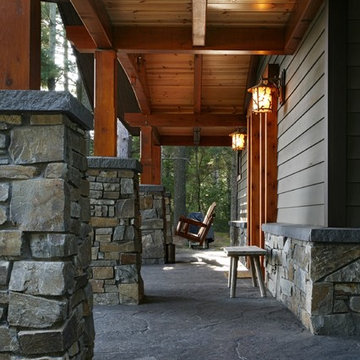
Mid-sized country front yard verandah in Other with stamped concrete and a roof extension.
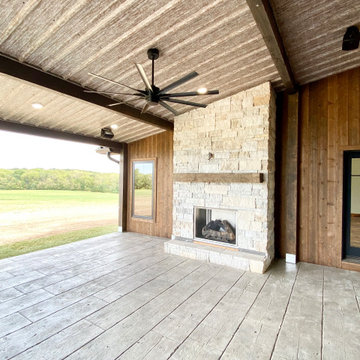
Covered patio on the back of a rustic, lodge style home. Features cedar vertical ship lap siding, Andersen windows, exterior stone firepalce, stampcrete floor and speakers. Pool and hot tub just behind.
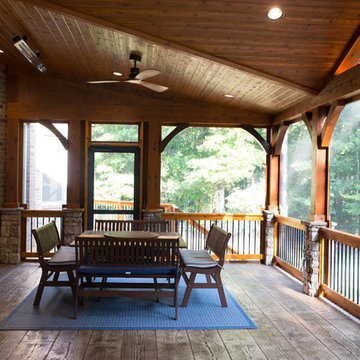
Evergreen Studio
This is an example of a large country backyard screened-in verandah in Charlotte with stamped concrete and a roof extension.
This is an example of a large country backyard screened-in verandah in Charlotte with stamped concrete and a roof extension.
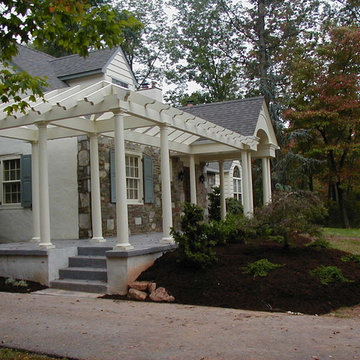
Front Entry addition with cedar pergola, barrel vault ceiling and patterned concrete floor. Project located in Fort Washington, Montgomery County, PA.
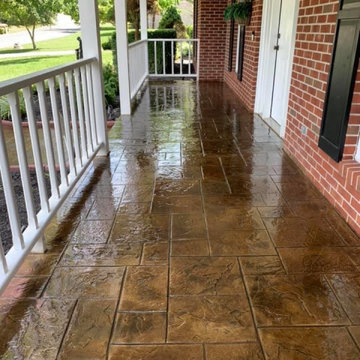
We were able to grind off the previous paint coating and resurface over the existing concrete with our ashlar slate stamp and then stained with our MasterPro Golden Brown.
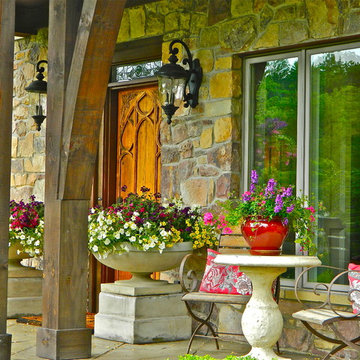
Inspiration for a small country front yard verandah in Other with a roof extension and stamped concrete.
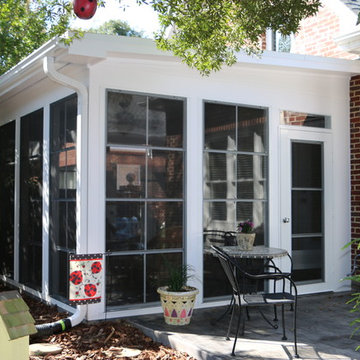
David Tyson Design and photos
Four season porch with Eze- Breeze window and door system, stamped concrete flooring, gas fireplace with stone veneer.
Design ideas for an expansive traditional backyard screened-in verandah in Charlotte with stamped concrete and a roof extension.
Design ideas for an expansive traditional backyard screened-in verandah in Charlotte with stamped concrete and a roof extension.
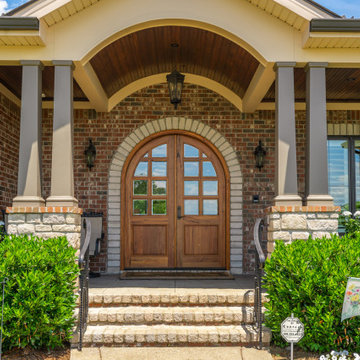
Front porch with stone steps, arched walnut double door, stained arched pine ceiling.
Design ideas for a large traditional front yard verandah in Other with with columns, stamped concrete and a roof extension.
Design ideas for a large traditional front yard verandah in Other with with columns, stamped concrete and a roof extension.
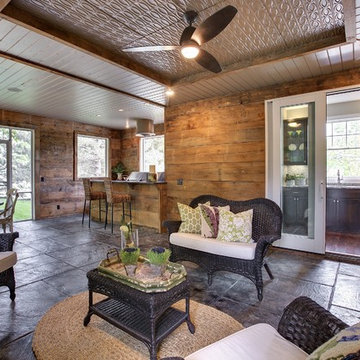
Huge screened in porch with outdoor grill and industrial level exhaust vent. Fireplace with stone surround and extra dining area.
Photo of a large traditional backyard screened-in verandah in Minneapolis with stamped concrete and a roof extension.
Photo of a large traditional backyard screened-in verandah in Minneapolis with stamped concrete and a roof extension.
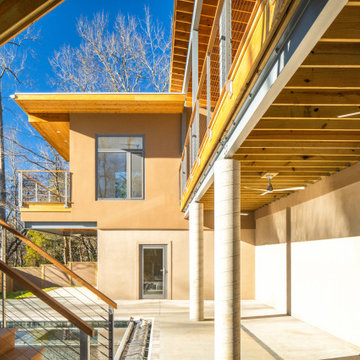
Multiple floating decks and porches reach out toward the river from the house. An immediate indoor outdoor connection is emphasized from every major room.
Verandah Design Ideas with Stamped Concrete
2
