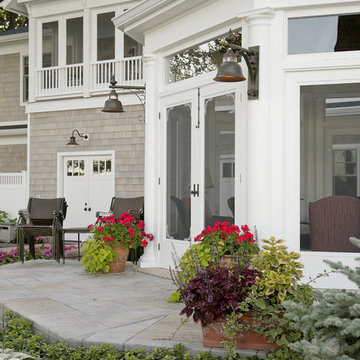Verandah Design Ideas with Stamped Concrete
Refine by:
Budget
Sort by:Popular Today
1 - 20 of 107 photos
Item 1 of 3
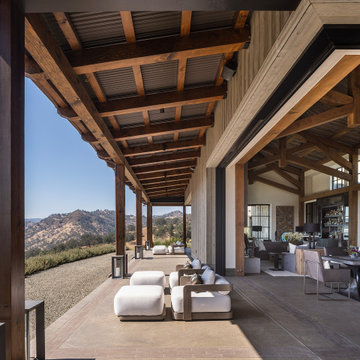
This is an example of a large country backyard verandah in San Francisco with an outdoor kitchen, stamped concrete, an awning and wood railing.
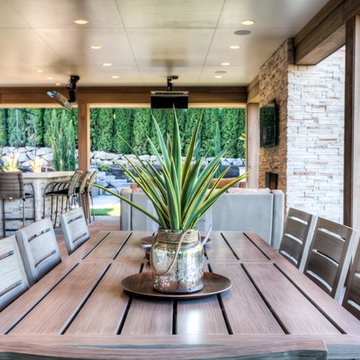
Explore 3D Virtual Tour at www.1911Highlands.com
Produced by www.RenderingSpace.com. Rendering Space provides high-end Real Estate and Property Marketing in the Pacific Northwest. We combine art with technology to provide the most visually engaging marketing available.
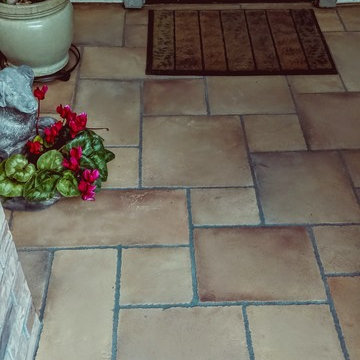
This is an example of a mid-sized arts and crafts front yard verandah in San Francisco with stamped concrete.
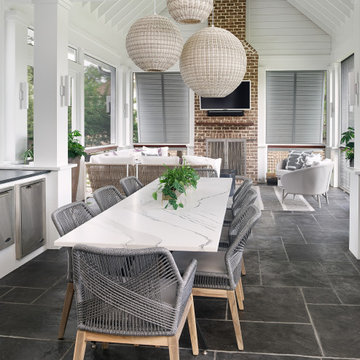
A large outdoor living area addition that was split into 2 distinct areas-lounge or living and dining. This was designed for large gatherings with lots of comfortable seating seating. All materials and surfaces were chosen for lots of use and all types of weather. A custom made fire screen is mounted to the brick fireplace. Designed so the doors slide to the sides to expose the logs for a cozy fire on cool nights.
Photography by Holger Obenaus

sprawling ranch estate home w/ stone and stucco exterior
This is an example of an expansive modern front yard verandah in Other with with columns, stamped concrete and a roof extension.
This is an example of an expansive modern front yard verandah in Other with with columns, stamped concrete and a roof extension.
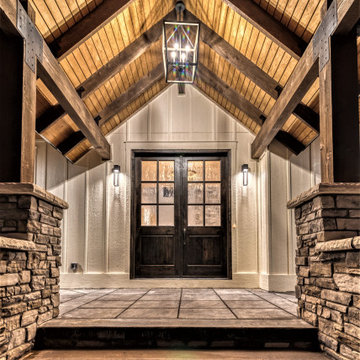
Photo of an expansive country front yard verandah in Denver with with columns, stamped concrete and a roof extension.
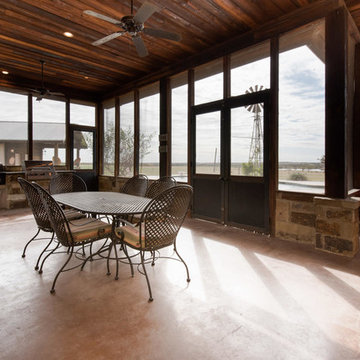
Inspiration for a large country backyard screened-in verandah in Austin with stamped concrete and a roof extension.
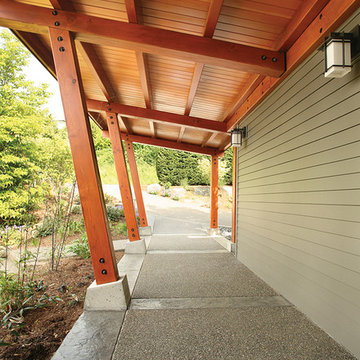
Inspiration for a mid-sized contemporary side yard verandah in Seattle with stamped concrete and a roof extension.
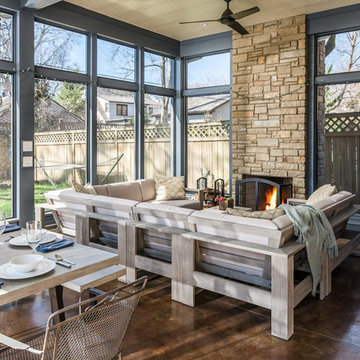
Garrett Buell - studiObuell
Large traditional backyard screened-in verandah in Nashville with stamped concrete and a roof extension.
Large traditional backyard screened-in verandah in Nashville with stamped concrete and a roof extension.
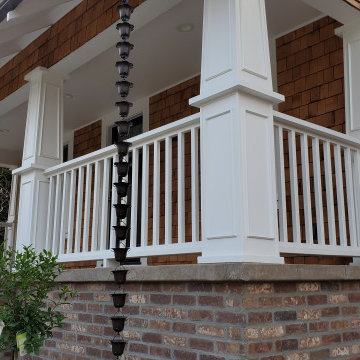
Porch After Renovations
Design ideas for a mid-sized arts and crafts front yard verandah in San Francisco with with columns, stamped concrete, a roof extension and wood railing.
Design ideas for a mid-sized arts and crafts front yard verandah in San Francisco with with columns, stamped concrete, a roof extension and wood railing.
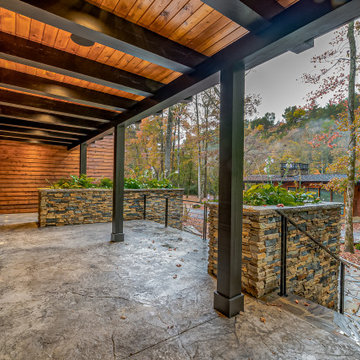
This gorgeous modern home sits along a rushing river and includes a separate enclosed pavilion. Distinguishing features include the mixture of metal, wood and stone textures throughout the home in hues of brown, grey and black.
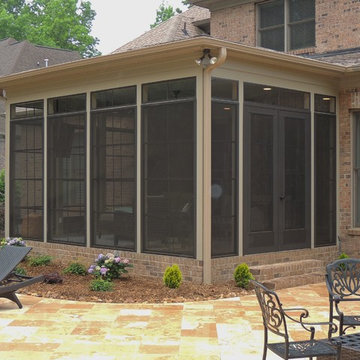
This incredible space included a new matching brick foundation/steps, a stamped/scored/sealed concrete floor, 6" Cox wall columns, a hip roof with beadboard ceiling, Infratech heaters, a hefty electrical package and of course our EzeBreeze window system.
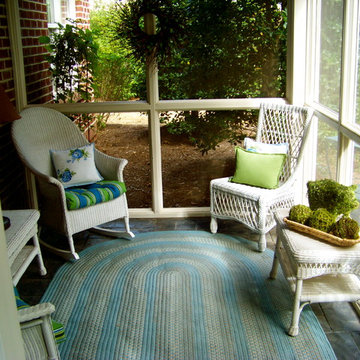
Photo of a mid-sized contemporary backyard screened-in verandah in Raleigh with stamped concrete and a roof extension.
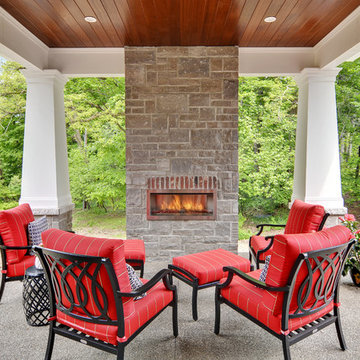
Photography by Angelo Daluisio of backyard porch.
This is an example of a mid-sized traditional backyard verandah in Other with a fire feature, stamped concrete and a roof extension.
This is an example of a mid-sized traditional backyard verandah in Other with a fire feature, stamped concrete and a roof extension.
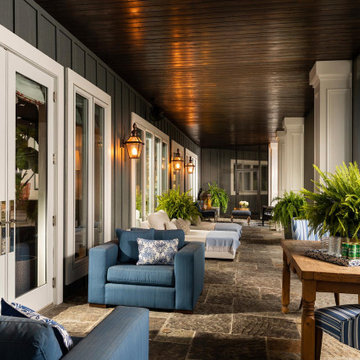
Photo of an expansive traditional backyard screened-in verandah in Other with stamped concrete and a roof extension.
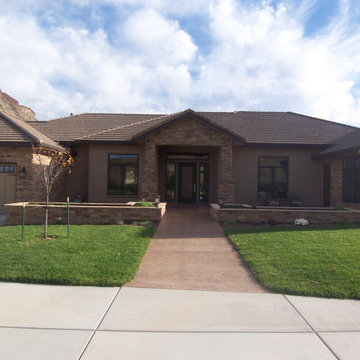
Nice entrance into a beautiful home. Place to sit and enjoy the evening shade.
Design ideas for a large transitional front yard verandah in Denver with with columns, stamped concrete and a roof extension.
Design ideas for a large transitional front yard verandah in Denver with with columns, stamped concrete and a roof extension.
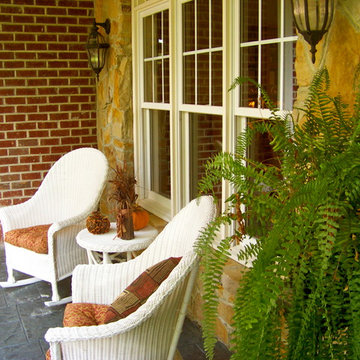
Inspiration for a mid-sized traditional front yard verandah in Raleigh with stamped concrete and a roof extension.
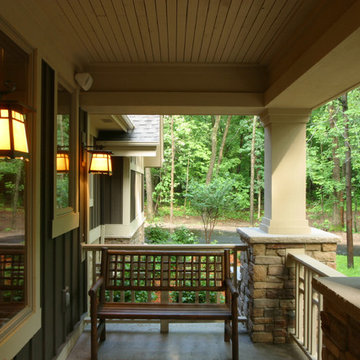
Landmarkphotodesign.com
Design ideas for a large country front yard verandah in Minneapolis with stamped concrete and a roof extension.
Design ideas for a large country front yard verandah in Minneapolis with stamped concrete and a roof extension.
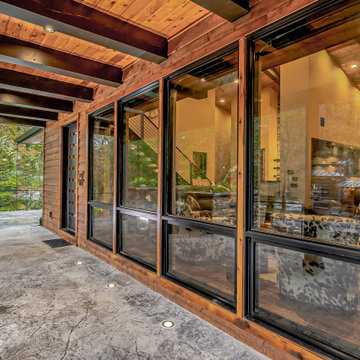
This gorgeous modern home sits along a rushing river and includes a separate enclosed pavilion. Distinguishing features include the mixture of metal, wood and stone textures throughout the home in hues of brown, grey and black.
Verandah Design Ideas with Stamped Concrete
1
