Verandah Design Ideas with Tile
Refine by:
Budget
Sort by:Popular Today
1 - 20 of 412 photos
Item 1 of 3
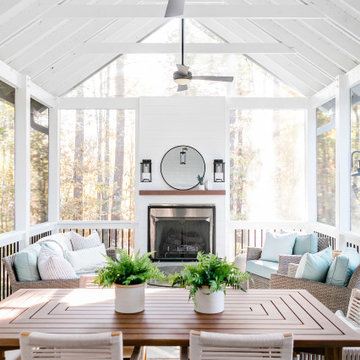
Custom outdoor Screen Porch with Scandinavian accents, teak dining table, woven dining chairs, and custom outdoor living furniture
Inspiration for a mid-sized country backyard verandah in Raleigh with tile and a roof extension.
Inspiration for a mid-sized country backyard verandah in Raleigh with tile and a roof extension.
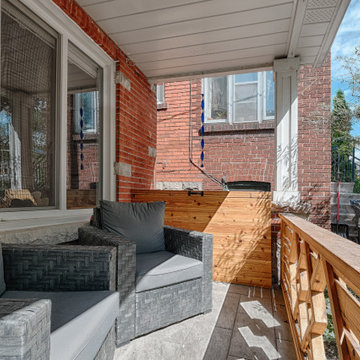
Design ideas for a small transitional front yard verandah in Toronto with tile and wood railing.
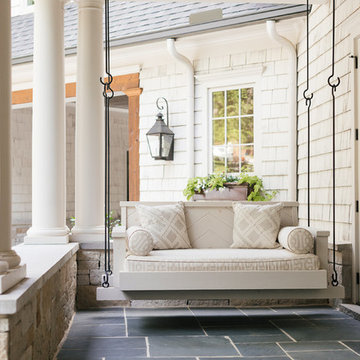
Inspiration for a small transitional backyard verandah in Atlanta with a roof extension and tile.
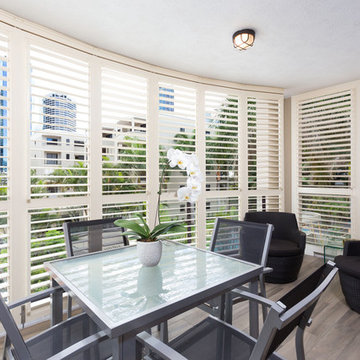
Dani Louis Design
Photo of a mid-sized contemporary backyard screened-in verandah in Brisbane with tile and a roof extension.
Photo of a mid-sized contemporary backyard screened-in verandah in Brisbane with tile and a roof extension.
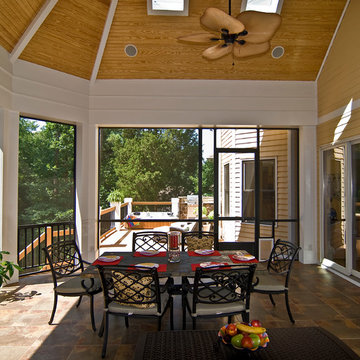
Porch,Outdoor Living Space
www.artisteyephotography.com
This is an example of a mid-sized traditional backyard screened-in verandah in Charlotte with tile and a roof extension.
This is an example of a mid-sized traditional backyard screened-in verandah in Charlotte with tile and a roof extension.
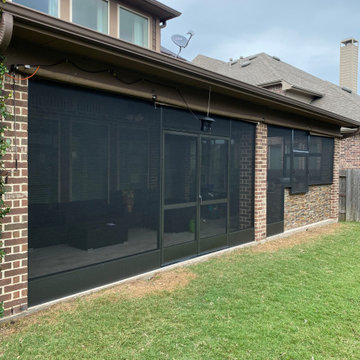
This beautiful back porch is now usable with French Style Screen Doors, Kick Plate and Removable Panels to allow Smoke to exit the enclosed area while cooking.
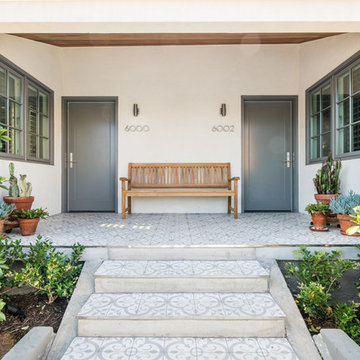
This is an example of a small contemporary front yard verandah in Los Angeles with tile and a roof extension.
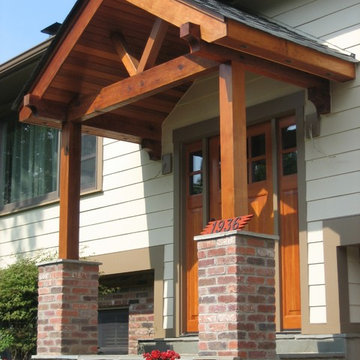
Photo of a mid-sized arts and crafts front yard verandah in DC Metro with tile and a pergola.
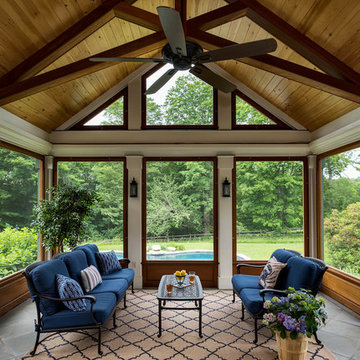
Screened porch addition interiors
Photographer: Rob Karosis
Design ideas for a mid-sized traditional screened-in verandah in Bridgeport with tile and a roof extension.
Design ideas for a mid-sized traditional screened-in verandah in Bridgeport with tile and a roof extension.
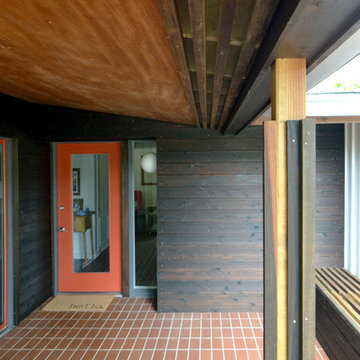
Mid-Century renovation of a Ralph Fournier 1953 ranch house in suburban St. Louis. View of renovated entry area.
Inspiration for a small midcentury front yard verandah in St Louis with a roof extension and tile.
Inspiration for a small midcentury front yard verandah in St Louis with a roof extension and tile.
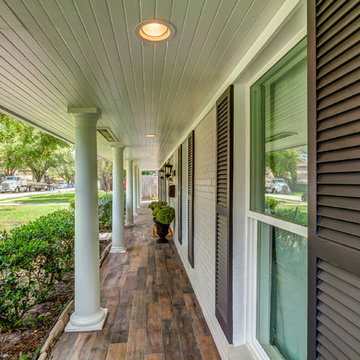
Traditional 2 Story Ranch Exterior, Benjamin Moore Revere Pewter Painted Brick, Benjamin Moore Iron Mountain Shutters and Door, Wood Look Tile Front Porch, Dormer Windows, Double Farmhouse Doors. Photo by Bayou City 360
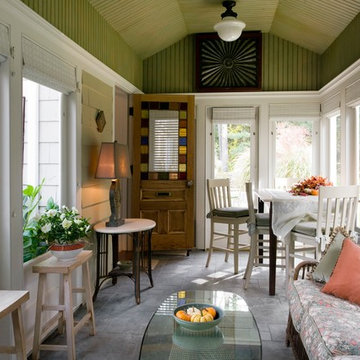
Eric Roth Photography
Design ideas for a large traditional backyard screened-in verandah in Boston with tile and a roof extension.
Design ideas for a large traditional backyard screened-in verandah in Boston with tile and a roof extension.
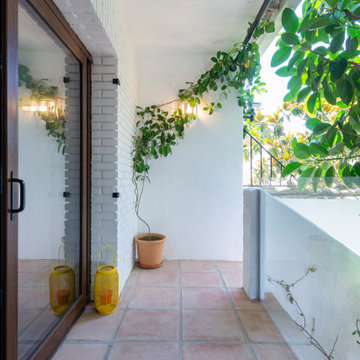
This is an example of a small mediterranean side yard verandah in Malaga with a container garden, tile and glass railing.
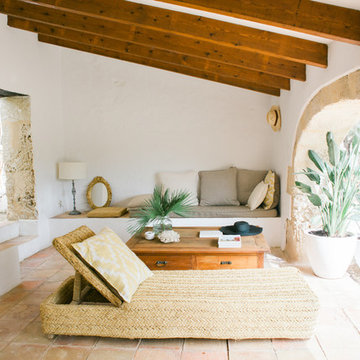
Lucy Browning
Photo of a mid-sized mediterranean verandah in Alicante-Costa Blanca with a roof extension and tile.
Photo of a mid-sized mediterranean verandah in Alicante-Costa Blanca with a roof extension and tile.
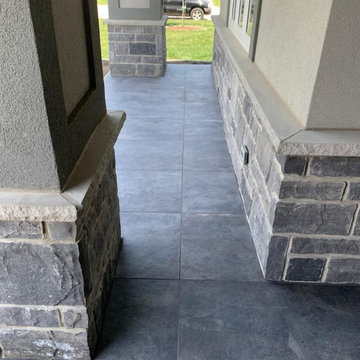
Front and back porch tiled in CasaRoma's Stonecrete Sabled Cement 24x48" tile; edges capped off with Schluter's Quadec Stainless mouldings.
Inspiration for a mid-sized traditional front yard verandah in Toronto with tile and a roof extension.
Inspiration for a mid-sized traditional front yard verandah in Toronto with tile and a roof extension.
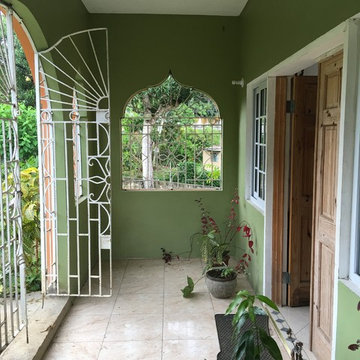
Patrick Williams
Mid-sized traditional front yard verandah in Other with tile and a roof extension.
Mid-sized traditional front yard verandah in Other with tile and a roof extension.
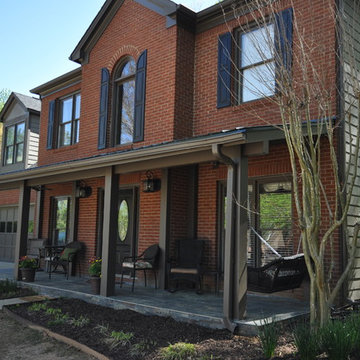
Inspiration for a mid-sized contemporary front yard verandah in Atlanta with tile and a roof extension.
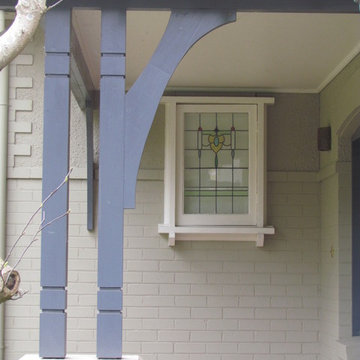
Simple verandah and window details were included in the new front Porch to complement the character of the existing house.
This is an example of a mid-sized arts and crafts front yard verandah in Sydney with tile and a roof extension.
This is an example of a mid-sized arts and crafts front yard verandah in Sydney with tile and a roof extension.
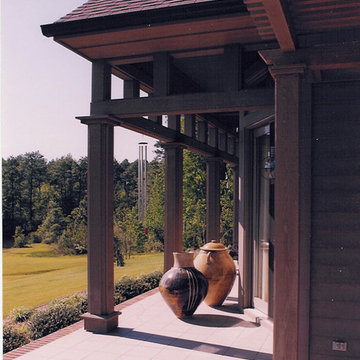
Designed for the consummate bachelor, this house has a small footprint. With taller than expected ceilings and lots of views and light, the house feels expansive. Although the owner requested a traditional cottage, he preferred clean, contemporary detailing to support his modern and oriental art collections. This attitude carried over to the treatment of the exterior skin. The monochrome play of horizontal and vertical rhythms was executed in siding of Grade A, clear cedar.
Windows sandwiched between the counter and wall cabinets in the Laundry Room and open transoms above cased openings in the Foyer add notes of surprise and delight.
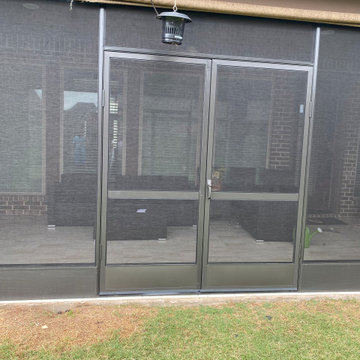
This beautiful back porch is now usable with French Style Screen Doors and Kick Plate.
Photo of a small backyard screened-in verandah in Houston with tile.
Photo of a small backyard screened-in verandah in Houston with tile.
Verandah Design Ideas with Tile
1