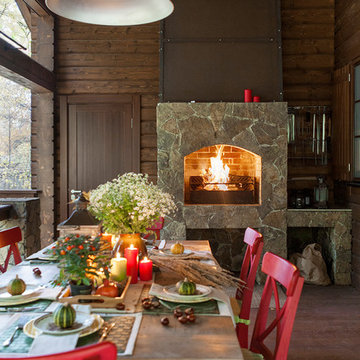Verandah Design Ideas with an Outdoor Kitchen and with Fireplace
Refine by:
Budget
Sort by:Popular Today
1 - 20 of 3,534 photos
Item 1 of 3

This is an example of a country backyard verandah in Melbourne with with fireplace, concrete pavers and a pergola.

This is an example of a transitional backyard verandah in Seattle with with fireplace, a roof extension and metal railing.
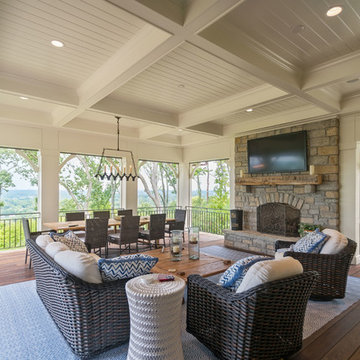
Jeffrey Jakucyk: Photographer
Inspiration for a traditional verandah in Cincinnati with with fireplace, decking and a roof extension.
Inspiration for a traditional verandah in Cincinnati with with fireplace, decking and a roof extension.
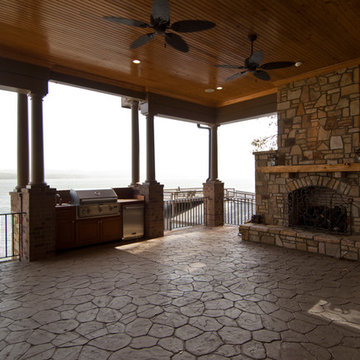
Photo of a mid-sized traditional backyard verandah in Other with with fireplace, natural stone pavers and a roof extension.
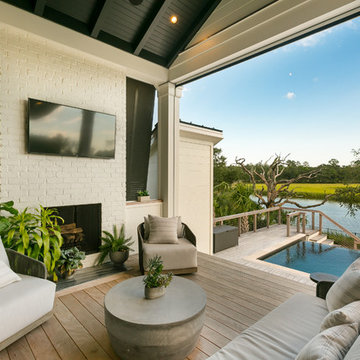
Patrick Brickman
Inspiration for a mid-sized transitional backyard verandah in Charleston with with fireplace, decking and a roof extension.
Inspiration for a mid-sized transitional backyard verandah in Charleston with with fireplace, decking and a roof extension.

Design ideas for a country verandah in Charleston with an outdoor kitchen, decking, a roof extension and wood railing.
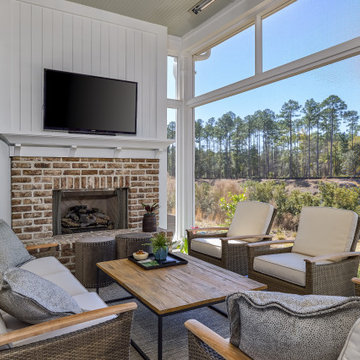
Design ideas for a transitional verandah in Atlanta with with fireplace, decking and a roof extension.
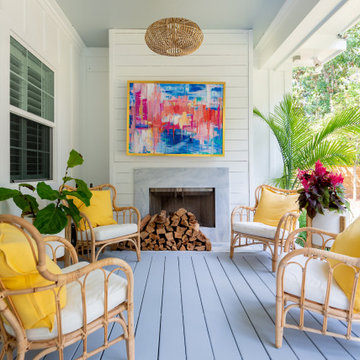
Inspiration for a mid-sized transitional backyard verandah in Charleston with with fireplace, decking and a roof extension.
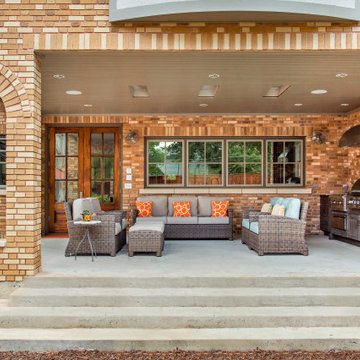
Part of an addition on the back of the home, this outdoor kitchen space is brand new to a pair of homeowners who love to entertain, cook, and most important to this space - grill. A new covered back porch makes space for an outdoor living area along with a highly functioning kitchen.
Cabinets are from NatureKast and are Weatherproof outdoor cabinets. The appliances are mostly from Blaze including a 34" Pro Grill, 30" Griddle, and 42" vent hood. The 30" Warming Drawer under the griddle is from Dacor. The sink is a Blanco Quatrus single-bowl undermount.
The other major focal point is the brick work in the outdoor kitchen and entire exterior addition. The original brick from ACME is still made today, but only in 4 of the 6 colors in that palette. We carefully demo'ed brick from the existing exterior wall to utilize on the side to blend into the existing brick, and then used new brick only on the columns and on the back face of the home. The brick screen wall behind the cooking surface was custom laid to create a special cross pattern. This allows for better air flow and lets the evening west sun come into the space.
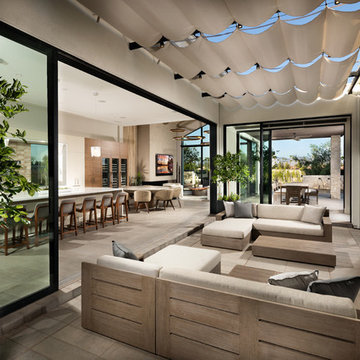
Christopher Mayer
This is an example of a contemporary verandah in Phoenix with with fireplace and an awning.
This is an example of a contemporary verandah in Phoenix with with fireplace and an awning.
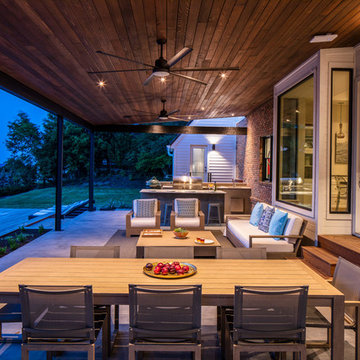
photography by Tre Dunham 2018
Photo of a large contemporary backyard verandah in Austin with an outdoor kitchen, concrete slab and an awning.
Photo of a large contemporary backyard verandah in Austin with an outdoor kitchen, concrete slab and an awning.
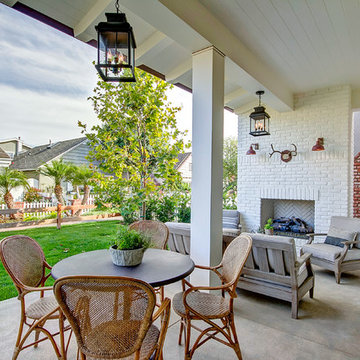
Contractor: Legacy CDM Inc. | Interior Designer: Kim Woods & Trish Bass | Photographer: Jola Photography
Mid-sized country front yard verandah in Orange County with with fireplace, a roof extension and concrete pavers.
Mid-sized country front yard verandah in Orange County with with fireplace, a roof extension and concrete pavers.
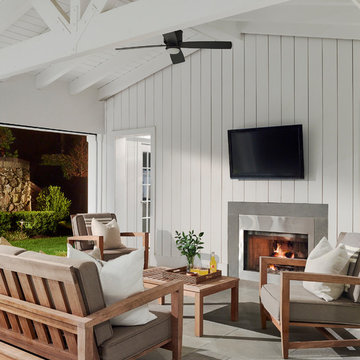
Design ideas for a beach style verandah in Boston with with fireplace and a roof extension.
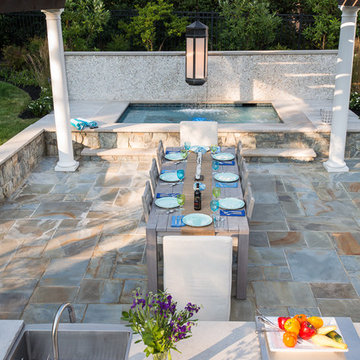
Rodger Foley
Design ideas for a transitional backyard verandah in DC Metro with an outdoor kitchen.
Design ideas for a transitional backyard verandah in DC Metro with an outdoor kitchen.
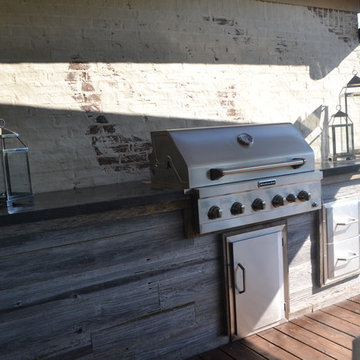
Inspiration for a mid-sized transitional backyard verandah in Indianapolis with an outdoor kitchen.
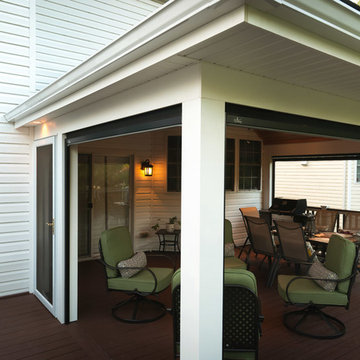
Design ideas for a mid-sized traditional backyard verandah in DC Metro with an outdoor kitchen, decking and a roof extension.
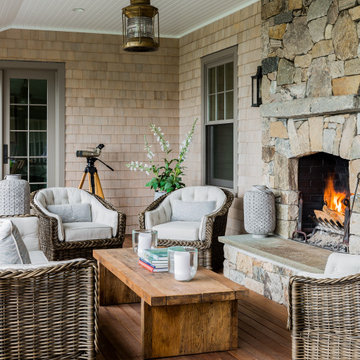
Harbor View is a modern-day interpretation of the shingled vacation houses of its seaside community. The gambrel roof, horizontal, ground-hugging emphasis, and feeling of simplicity, are all part of the character of the place.
While fitting in with local traditions, Harbor View is meant for modern living. The kitchen is a central gathering spot, open to the main combined living/dining room and to the waterside porch. One easily moves between indoors and outdoors.
The house is designed for an active family, a couple with three grown children and a growing number of grandchildren. It is zoned so that the whole family can be there together but retain privacy. Living, dining, kitchen, library, and porch occupy the center of the main floor. One-story wings on each side house two bedrooms and bathrooms apiece, and two more bedrooms and bathrooms and a study occupy the second floor of the central block. The house is mostly one room deep, allowing cross breezes and light from both sides.
The porch, a third of which is screened, is a main dining and living space, with a stone fireplace offering a cozy place to gather on summer evenings.
A barn with a loft provides storage for a car or boat off-season and serves as a big space for projects or parties in summer.
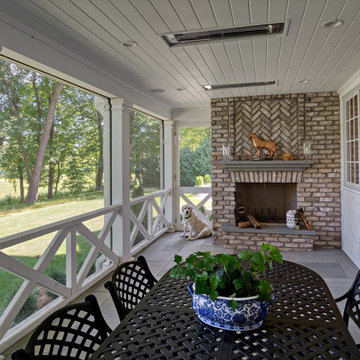
Beautiful addition to the house. Extends from the expansive kitchen where windows (right side of photo) all open up to enjoy the breeze from this beautiful porch! Built in Infrared heaters allow you to take in the cool nights in comfort.
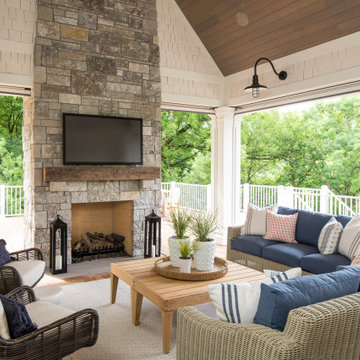
Martha O'Hara Interiors, Interior Design & Photo Styling | Troy Thies, Photography | Swan Architecture, Architect | Great Neighborhood Homes, Builder
Please Note: All “related,” “similar,” and “sponsored” products tagged or listed by Houzz are not actual products pictured. They have not been approved by Martha O’Hara Interiors nor any of the professionals credited. For info about our work: design@oharainteriors.com
Verandah Design Ideas with an Outdoor Kitchen and with Fireplace
1
