Verandah Design Ideas with with Fireplace and Metal Railing
Refine by:
Budget
Sort by:Popular Today
41 - 60 of 96 photos
Item 1 of 3
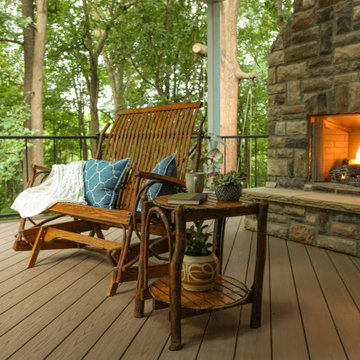
Covered porch with aluminum cable porch railing and stone outdoor fireplace.
Expansive contemporary backyard verandah in Other with with fireplace, a roof extension and metal railing.
Expansive contemporary backyard verandah in Other with with fireplace, a roof extension and metal railing.
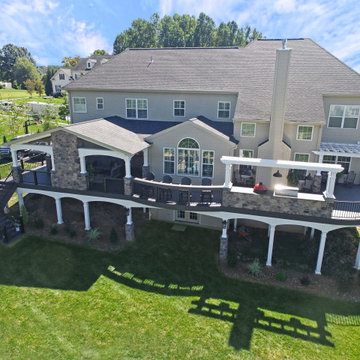
Expansive transitional backyard verandah in Other with with fireplace and metal railing.
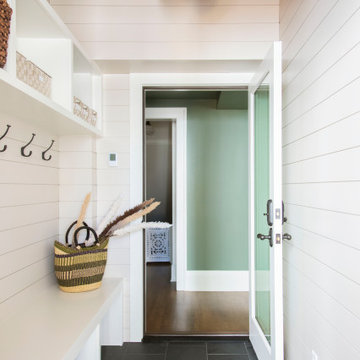
Inspiration for a mid-sized traditional backyard verandah in Minneapolis with with fireplace, a roof extension and metal railing.
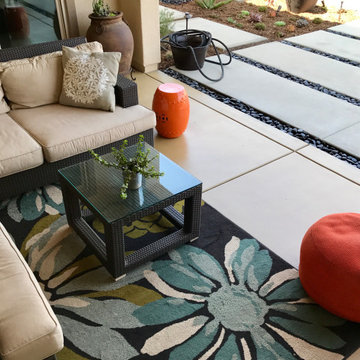
Lounge space
Mid-sized contemporary backyard verandah with with fireplace, concrete slab, a roof extension and metal railing.
Mid-sized contemporary backyard verandah with with fireplace, concrete slab, a roof extension and metal railing.
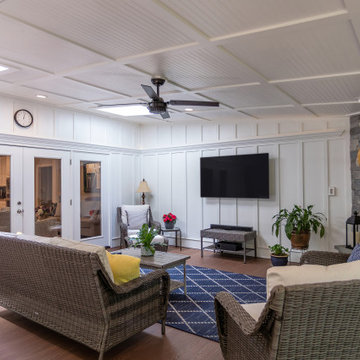
The existing multi-level deck was large but lived small. The hot tub, angles, and wide steps occupied valuable sitting space. Wood Wise was asked to replace the deck with a covered porch.
One challenge for the covered porch is the recessed location off the family room. There are three different pitched roofs to tie into. Also, there are two second floor windows to be considered. The solution is the low-pitched shed roof covered with a rubber membrane.
Two Velux skylights are installed in the vaulted ceiling to light up the interior of the home. The white painted Plybead ceiling helps to make it even lighter.
The new porch features a corner stone fireplace with a stone hearth and wood mantel. The floor is 5/4” x 4” pressure treated tongue & groove pine. The open grilling deck is conveniently located on the porch level. Fortress metal railing and lighted steps add style and safety.
The end result is a beautiful porch that is perfect for intimate family times as well as larger gatherings.
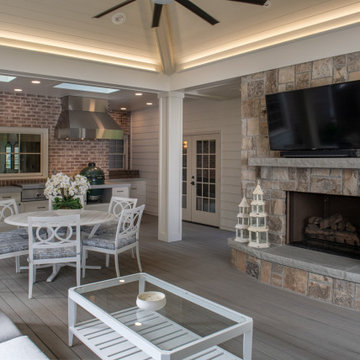
Backyard Outdoor Living Pavilion with outdoor grill, stone fireplace surround, vaulted bead board and boxed beam ceiling, shed dormer, skylights, deck and patio.
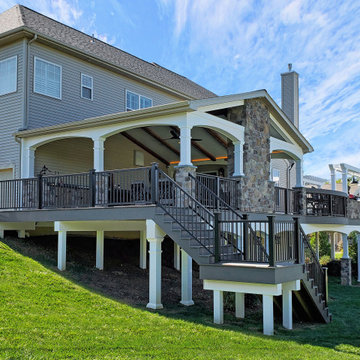
Design ideas for an expansive transitional backyard verandah in Other with with fireplace and metal railing.
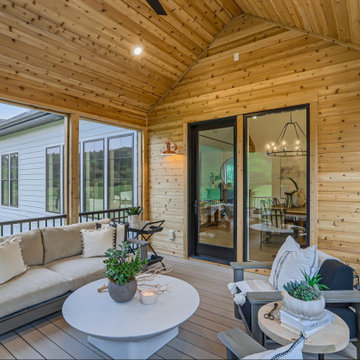
Large modern backyard verandah in Minneapolis with with fireplace, decking, a roof extension and metal railing.
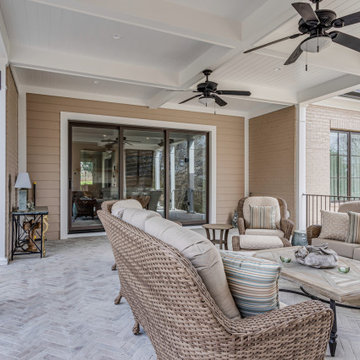
Photo of a large backyard verandah in Other with with fireplace, brick pavers, a roof extension and metal railing.
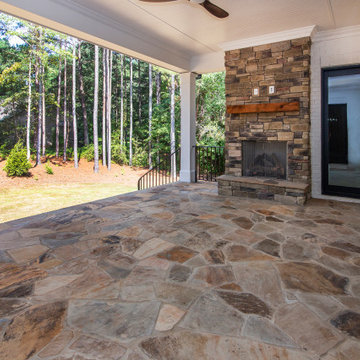
Photo of a large arts and crafts backyard verandah in Charlotte with with fireplace, natural stone pavers, a roof extension and metal railing.
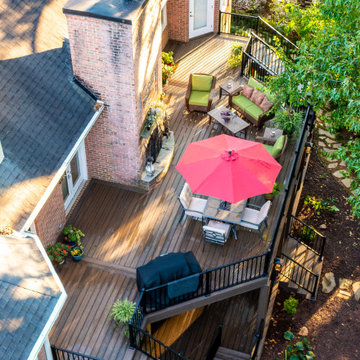
Inspiration for a large modern verandah in Other with with fireplace and metal railing.
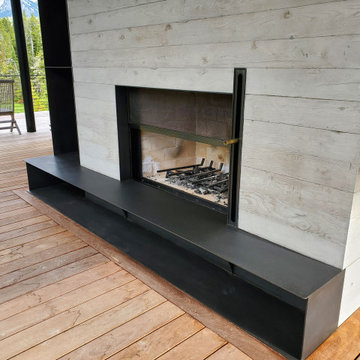
The Ross Peak Double Guillotine Fireplace Door can withstand Montana’s harsh winters and mountain elements. This double door guillotine fireplace door consists of a stainless steel mesh door with custom brass pull and an interior cross-broke solid door with recessed pull. Concealed door frames provide a sleek, modern look to compliment the board form concrete surround contrasted with the blackened stainless steel hearth and wood storage in Brandner’s signature Weathered Black Dark stainless patina finish. The Ross Peak Guillotine fireplace door showcases the variety of options available in Brander Design’s Guillotine Fireplace Door System.
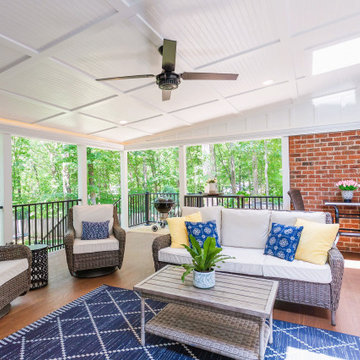
The existing multi-level deck was large but lived small. The hot tub, angles, and wide steps occupied valuable sitting space. Wood Wise was asked to replace the deck with a covered porch.
One challenge for the covered porch is the recessed location off the family room. There are three different pitched roofs to tie into. Also, there are two second floor windows to be considered. The solution is the low-pitched shed roof covered with a rubber membrane.
Two Velux skylights are installed in the vaulted ceiling to light up the interior of the home. The white painted Plybead ceiling helps to make it even lighter.
The new porch features a corner stone fireplace with a stone hearth and wood mantel. The floor is 5/4” x 4” pressure treated tongue & groove pine. The open grilling deck is conveniently located on the porch level. Fortress metal railing and lighted steps add style and safety.
The end result is a beautiful porch that is perfect for intimate family times as well as larger gatherings.
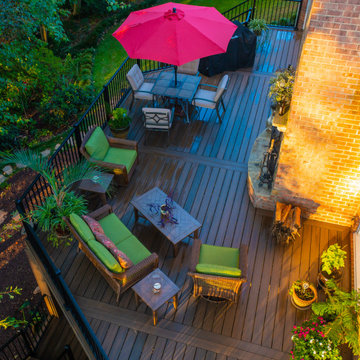
Photo of a large modern verandah in Other with with fireplace and metal railing.
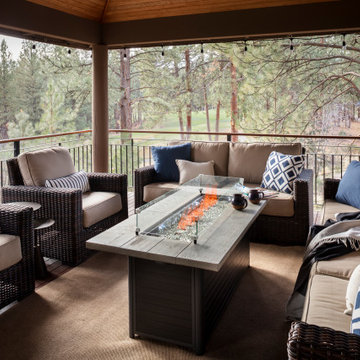
Second homes and vacation homes are such fun projects for us and when Portland residents Leslie and Phil found their dream house on the fairway in central Oregon, they asked us to help them make it feel like home. Updates to carpet and paint refreshed the palette for new furnishings, and the homeowners requested we use their treasured art and accessories to truly create that “homey” feeling. We “shopped” their Portland home for items that would work with the rooms we’d designed throughout the house, and the result was immediately familiar and welcoming. We also collaborated on custom stair railings and new island brackets with local master Downtown Ornamental Iron and redesigned a rustic slab fireplace mantel with a local craftsman. We’ve enjoyed additional projects with Leslie and Phil in their Portland home and returned to Bend to refresh the kitchen with quartz slab countertops, a bold black tile backsplash and new appliances. We aren’t surprised to hear this “vacation home” has become their primary residence much sooner than they’d planned!
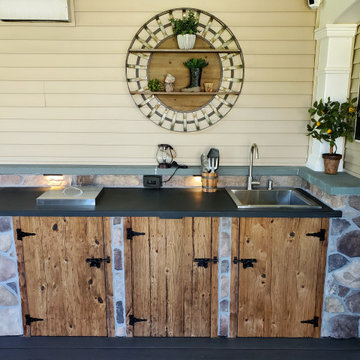
This is an example of an expansive transitional backyard verandah in Other with with fireplace and metal railing.
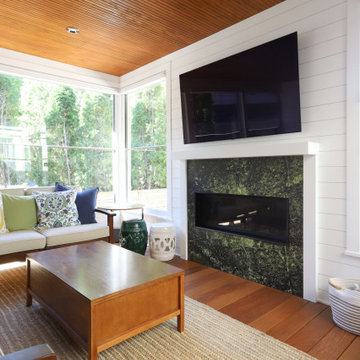
This is an example of a mid-sized traditional backyard verandah in Minneapolis with with fireplace, a roof extension and metal railing.
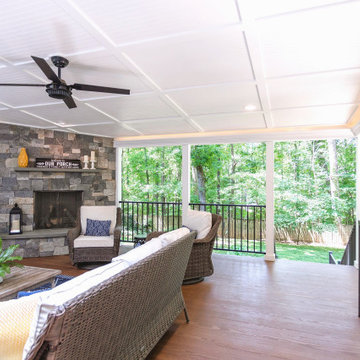
The existing multi-level deck was large but lived small. The hot tub, angles, and wide steps occupied valuable sitting space. Wood Wise was asked to replace the deck with a covered porch.
One challenge for the covered porch is the recessed location off the family room. There are three different pitched roofs to tie into. Also, there are two second floor windows to be considered. The solution is the low-pitched shed roof covered with a rubber membrane.
Two Velux skylights are installed in the vaulted ceiling to light up the interior of the home. The white painted Plybead ceiling helps to make it even lighter.
The new porch features a corner stone fireplace with a stone hearth and wood mantel. The floor is 5/4” x 4” pressure treated tongue & groove pine. The open grilling deck is conveniently located on the porch level. Fortress metal railing and lighted steps add style and safety.
The end result is a beautiful porch that is perfect for intimate family times as well as larger gatherings.
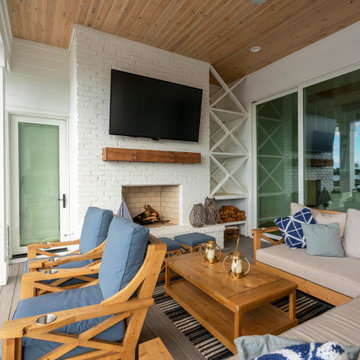
Large Back porch with rustic furniture, white brick fireplace, and wood accents.
This is an example of a large beach style backyard verandah in Charlotte with with fireplace, decking and metal railing.
This is an example of a large beach style backyard verandah in Charlotte with with fireplace, decking and metal railing.
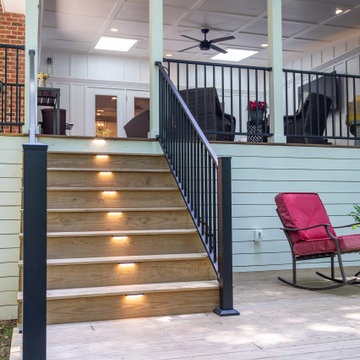
The existing multi-level deck was large but lived small. The hot tub, angles, and wide steps occupied valuable sitting space. Wood Wise was asked to replace the deck with a covered porch.
One challenge for the covered porch is the recessed location off the family room. There are three different pitched roofs to tie into. Also, there are two second floor windows to be considered. The solution is the low-pitched shed roof covered with a rubber membrane.
Two Velux skylights are installed in the vaulted ceiling to light up the interior of the home. The white painted Plybead ceiling helps to make it even lighter.
The new porch features a corner stone fireplace with a stone hearth and wood mantel. The floor is 5/4” x 4” pressure treated tongue & groove pine. The open grilling deck is conveniently located on the porch level. Fortress metal railing and lighted steps add style and safety.
The end result is a beautiful porch that is perfect for intimate family times as well as larger gatherings.
Verandah Design Ideas with with Fireplace and Metal Railing
3