Verandah Design Ideas with with Fireplace and Metal Railing
Refine by:
Budget
Sort by:Popular Today
1 - 20 of 96 photos
Item 1 of 3

Photo of a large beach style backyard verandah in Austin with with fireplace, stamped concrete, a roof extension and metal railing.
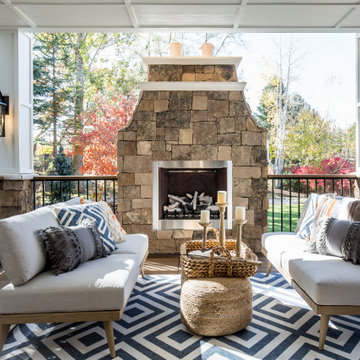
Outdoor entertainment and living area complete with custom gas fireplace.
Inspiration for a mid-sized transitional verandah in Salt Lake City with with fireplace, a roof extension and metal railing.
Inspiration for a mid-sized transitional verandah in Salt Lake City with with fireplace, a roof extension and metal railing.
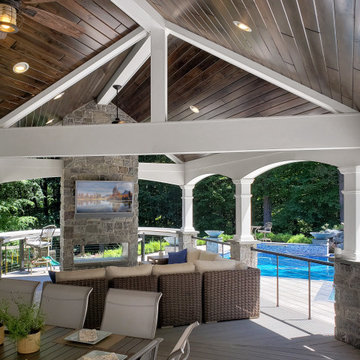
Inspiration for a transitional backyard verandah in Other with with fireplace and metal railing.
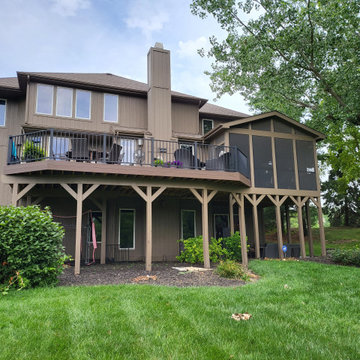
This expansive composite deck and screened-in porch design in Parkville Missouri is a fantastic all-in-on space for relaxing and entertaining. This porch and deck was built on the second story of the home for ease of access for the family and their guests. The entire space features low-maintenance decking and railing. The composite deck is beautifully finished with a matching fascia board and is large enough for multiple living areas. The porch features PetScreen screening system, with an open gable for ultimate light and air penetration. Inside the porch, you will find tongue and groove ceiling, full electrical installation with recessed lighting and a ceiling fan, a drink rail cap, and a stone porch fireplace for luxury and warmth.
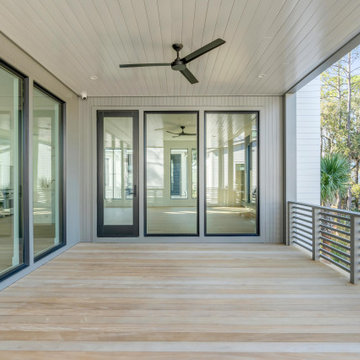
Mid-sized modern backyard verandah in Charleston with with fireplace, decking, a roof extension and metal railing.
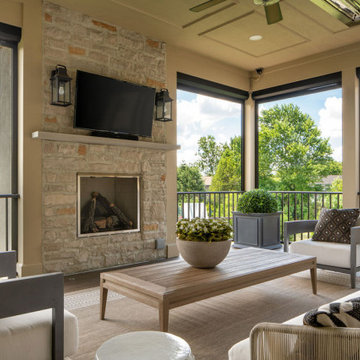
Existing 2nd story deck project scope - build roof and enclose with motorized screens, new railing, new fireplace and all new electrical including heating fixtures, lighting & ceiling fan.
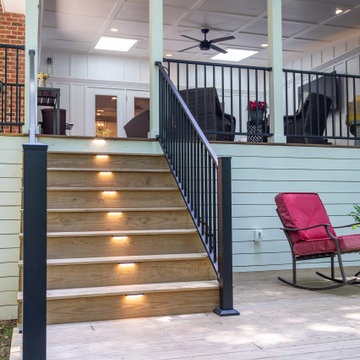
The existing multi-level deck was large but lived small. The hot tub, angles, and wide steps occupied valuable sitting space. Wood Wise was asked to replace the deck with a covered porch.
One challenge for the covered porch is the recessed location off the family room. There are three different pitched roofs to tie into. Also, there are two second floor windows to be considered. The solution is the low-pitched shed roof covered with a rubber membrane.
Two Velux skylights are installed in the vaulted ceiling to light up the interior of the home. The white painted Plybead ceiling helps to make it even lighter.
The new porch features a corner stone fireplace with a stone hearth and wood mantel. The floor is 5/4” x 4” pressure treated tongue & groove pine. The open grilling deck is conveniently located on the porch level. Fortress metal railing and lighted steps add style and safety.
The end result is a beautiful porch that is perfect for intimate family times as well as larger gatherings.

This is an example of a transitional backyard verandah in Seattle with with fireplace, a roof extension and metal railing.
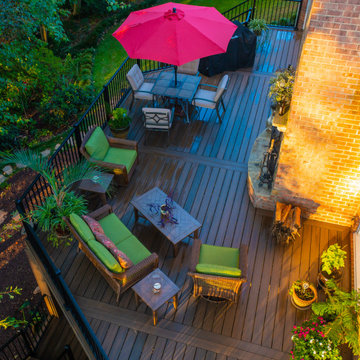
Photo of a large modern verandah in Other with with fireplace and metal railing.
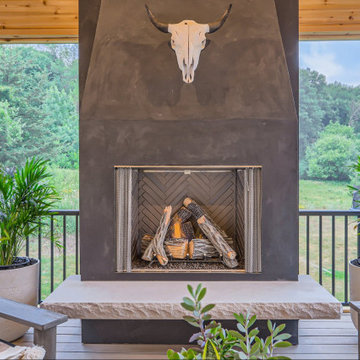
Design ideas for a large modern backyard verandah in Minneapolis with with fireplace, decking, a roof extension and metal railing.
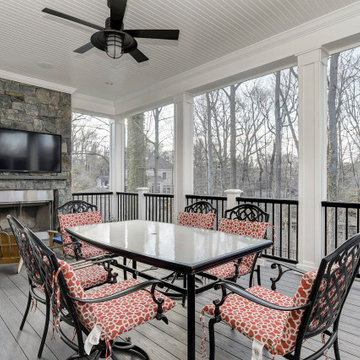
Transitional verandah in DC Metro with with fireplace, decking, a roof extension and metal railing.
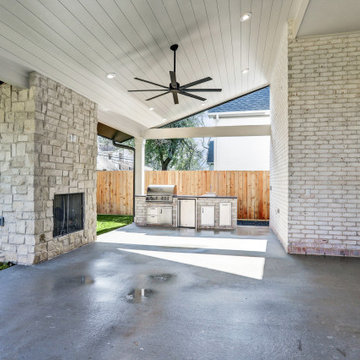
outdoor living
This is an example of a large transitional backyard verandah in Houston with with fireplace, concrete slab, a roof extension and metal railing.
This is an example of a large transitional backyard verandah in Houston with with fireplace, concrete slab, a roof extension and metal railing.
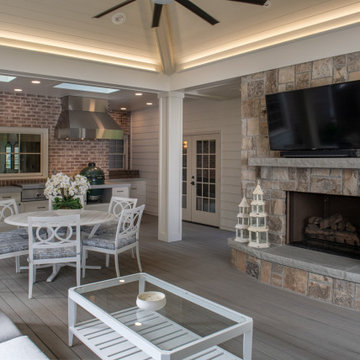
Backyard Outdoor Living Pavilion with outdoor grill, stone fireplace surround, vaulted bead board and boxed beam ceiling, shed dormer, skylights, deck and patio.
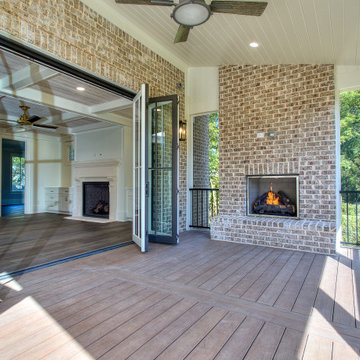
Large transitional backyard verandah in Atlanta with with fireplace, decking, a roof extension and metal railing.
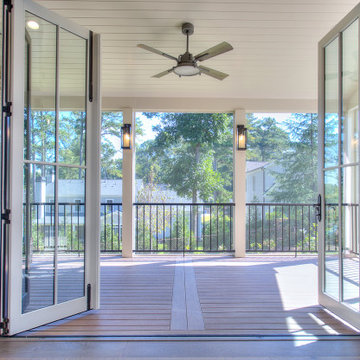
This is an example of a large transitional backyard verandah in Atlanta with with fireplace, decking, a roof extension and metal railing.
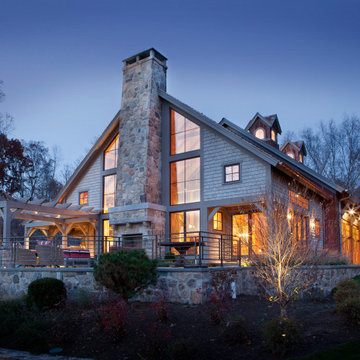
Design ideas for a country verandah in New York with with fireplace and metal railing.
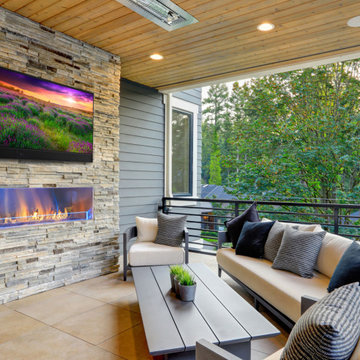
Covered outdoor living space featuring an outdoor fireplace, outdoor furniture and a Seura Shade Series Outdoor Television.
Photo of a mid-sized contemporary backyard verandah in Other with with fireplace, natural stone pavers, a roof extension and metal railing.
Photo of a mid-sized contemporary backyard verandah in Other with with fireplace, natural stone pavers, a roof extension and metal railing.
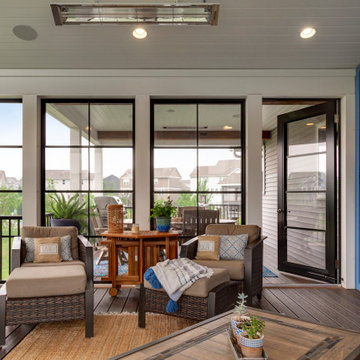
Large traditional backyard verandah in Minneapolis with with fireplace, a roof extension and metal railing.
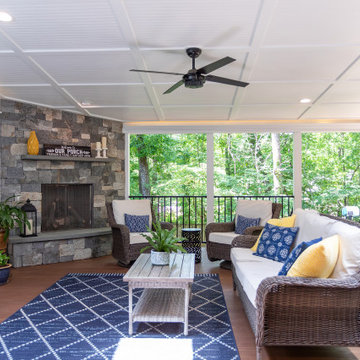
The existing multi-level deck was large but lived small. The hot tub, angles, and wide steps occupied valuable sitting space. Wood Wise was asked to replace the deck with a covered porch.
One challenge for the covered porch is the recessed location off the family room. There are three different pitched roofs to tie into. Also, there are two second floor windows to be considered. The solution is the low-pitched shed roof covered with a rubber membrane.
Two Velux skylights are installed in the vaulted ceiling to light up the interior of the home. The white painted Plybead ceiling helps to make it even lighter.
The new porch features a corner stone fireplace with a stone hearth and wood mantel. The floor is 5/4” x 4” pressure treated tongue & groove pine. The open grilling deck is conveniently located on the porch level. Fortress metal railing and lighted steps add style and safety.
The end result is a beautiful porch that is perfect for intimate family times as well as larger gatherings.
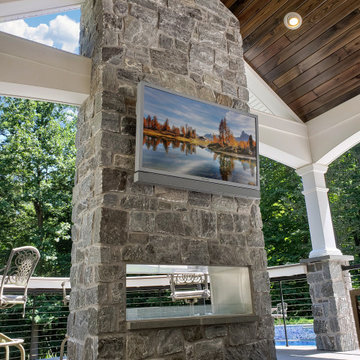
Mid-sized transitional backyard verandah in Other with with fireplace and metal railing.
Verandah Design Ideas with with Fireplace and Metal Railing
1