Verandah Design Ideas with with Fireplace and Tile
Refine by:
Budget
Sort by:Popular Today
21 - 40 of 99 photos
Item 1 of 3
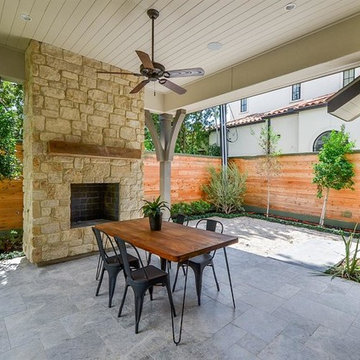
Outdoor Living with stone fireplace.
Design ideas for a large transitional side yard verandah in Houston with with fireplace, tile and a roof extension.
Design ideas for a large transitional side yard verandah in Houston with with fireplace, tile and a roof extension.
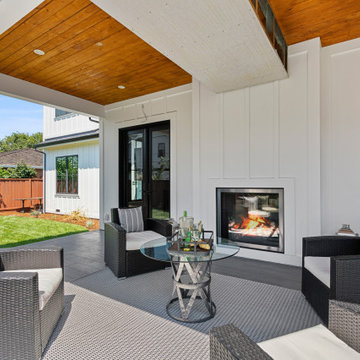
covered loggia, indoor/outdoor fireplace, tiled floors,
Design ideas for a mid-sized country backyard verandah in San Francisco with with fireplace, tile and a roof extension.
Design ideas for a mid-sized country backyard verandah in San Francisco with with fireplace, tile and a roof extension.
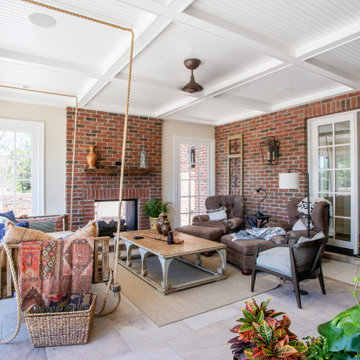
This 3 season passive solar Enclosed Porch, is one of a kind. In the winter, the fireplace will heat this room up for those cooler Colorado days/nights. The Porch swing is something you would see right out of the South, with doors behind it that open up the entire south facing wall.
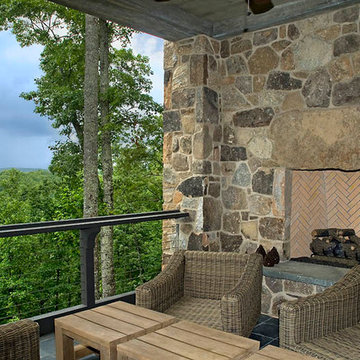
Meechan Architectural Photography
This is an example of a large traditional side yard verandah in Other with with fireplace, tile and a roof extension.
This is an example of a large traditional side yard verandah in Other with with fireplace, tile and a roof extension.
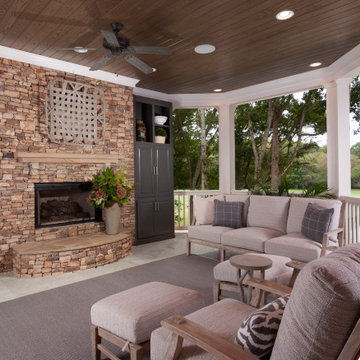
Large transitional backyard verandah in Atlanta with with fireplace, tile and a roof extension.
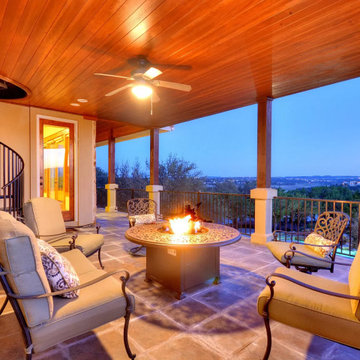
This second floor covered porch opens to the upstairs bedrooms and game room with room for outdoor living and dining. Expansive views of the pool and lake. Spiral staircase leads to third level observation deck.
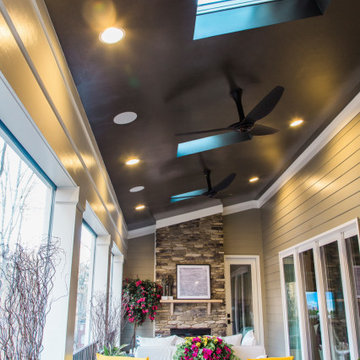
With a charming fireplace and enough space for a dining and lounging area, the screened porch off the living room is a stylish spot to entertain outdoors.
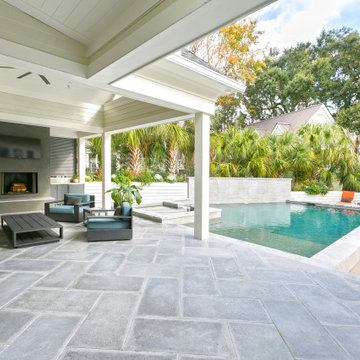
Mid-sized transitional backyard verandah in Charleston with with fireplace, tile, a roof extension and wood railing.
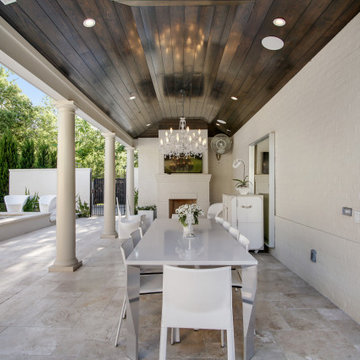
Sofia Joelsson Design, Interior Design Services. Backyard Pool, Terrace, two story New Orleans new construction, outdoor Dining, Planters, outdoor fireplace, columns, Chandelier, TV, Leather Bar
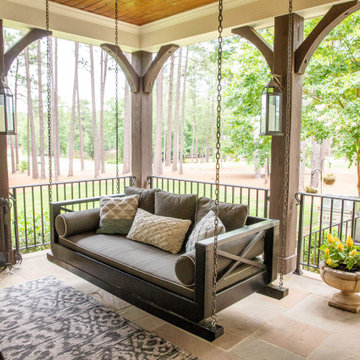
Traditional backyard verandah in Other with with fireplace, tile and a roof extension.
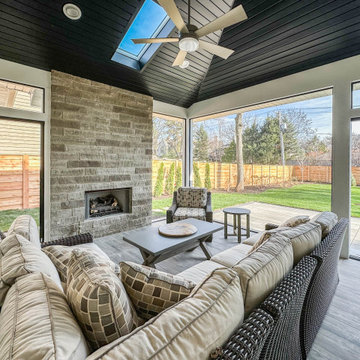
Design ideas for a mid-sized modern backyard verandah in Chicago with with fireplace, tile and a roof extension.
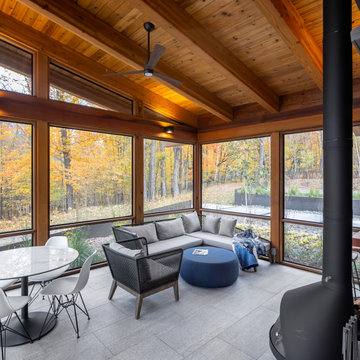
Inspiration for a mid-sized country side yard verandah in Minneapolis with with fireplace, tile, a roof extension and wood railing.
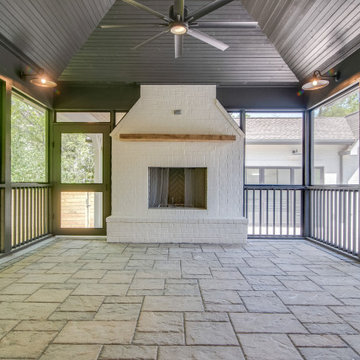
This is an example of a large transitional backyard verandah in Nashville with with fireplace, tile, a roof extension and wood railing.
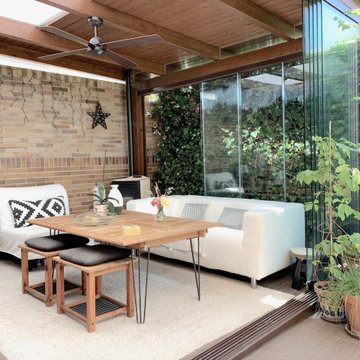
This is an example of a mid-sized contemporary backyard verandah in Madrid with with fireplace, tile and a pergola.
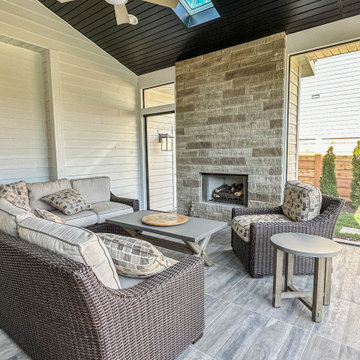
Inspiration for a mid-sized modern backyard verandah in Chicago with with fireplace, tile and a roof extension.
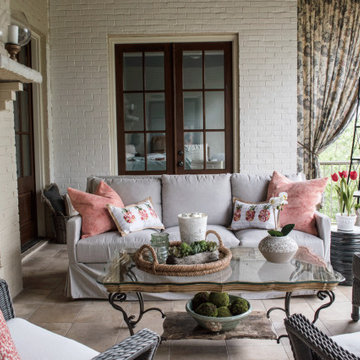
This Covered Porch is located right off the Great Room and Breakfast Area, and it serves as another gathering space in the home. We started out with an outdoor friendly slipcover sofa and two wicker swivel rockers to ground the Seating Area. We repurposed the homeowner’s old coffee table of glass, stone and metal. We used interesting and colorful garden stools for our side tables, and then had a blast with the accessories. Most of the items the homeowner already had – we just pulled from other places. The pillows in the pink tones were the perfect inspiration pieces.
The homeowner found this mirror which is the perfect scale for the pitched ceiling.
I love that every corner has something interesting and that the overall effect is one of texture, pattern, and pops of wonderful greens and pinks. We have more outdoor spaces coming in this series, but in the meantime, Enjoy this and that!
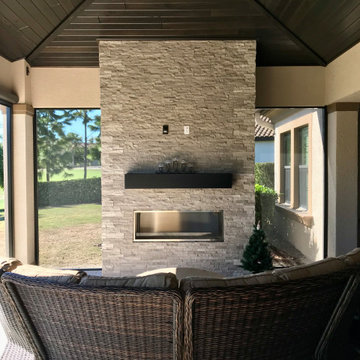
Enjoy the weather with an expanded lanai for outdoor living! This addition follows the style of the house and looks like it was meant to be. A fireplace with stonework sits on the lounging side of the addition with minimal wall space to interrupt the view. The other half is an outdoor kitchen with a matching stone wall behind the BBQ grill.
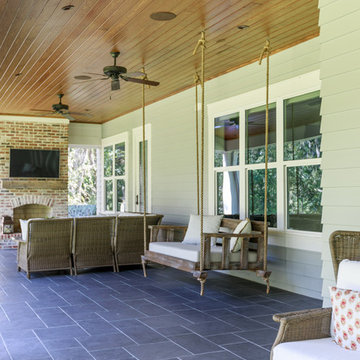
photo by Jessie Preza
Photo of a country backyard verandah in Jacksonville with with fireplace, tile and a roof extension.
Photo of a country backyard verandah in Jacksonville with with fireplace, tile and a roof extension.
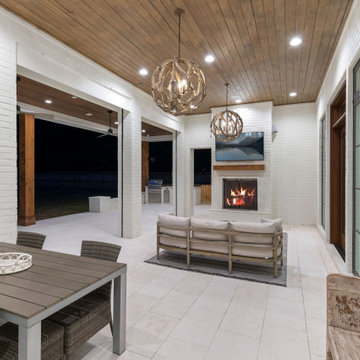
Inspiration for a large backyard verandah in Houston with with fireplace, tile and a roof extension.
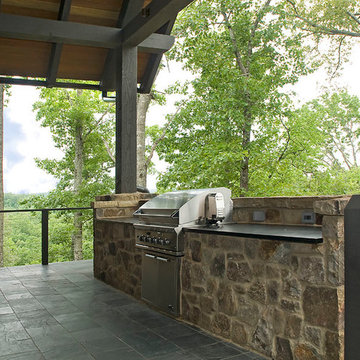
Meechan Architectural Photography
Inspiration for a large traditional side yard verandah in Other with with fireplace, tile and a roof extension.
Inspiration for a large traditional side yard verandah in Other with with fireplace, tile and a roof extension.
Verandah Design Ideas with with Fireplace and Tile
2