Verandah Design Ideas with with Fireplace
Refine by:
Budget
Sort by:Popular Today
1 - 20 of 156 photos
Item 1 of 3
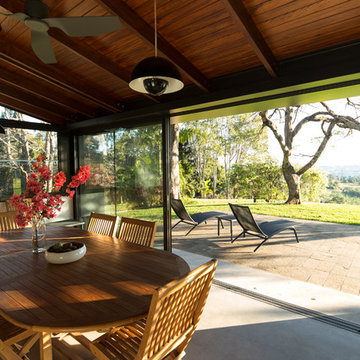
Stone House is the alteration to a single storey vernacular house in the rural landscape setting of northern NSW Australia. The original house was built with local materials and craftsmanship. Over the years various additions were made to the house exhibiting the different layers in its occupation.
The brief was to renovate the house within a limited budget whilst offering better living arrangements for a holiday house that would suit their growing family.
Our proposal was to reinstate value with little intervention; with this in mind we had two design strategies.
One was the idea of preservation; wherever possible elements of the building fabric would be salvaged but only to reveal its qualities in a meaningful way. We identified four building elements worth preserving. The stone wall was providing protection and privacy from the main road. The internal masonry walls were defining rooms at the rear of the house. The expressed timber ceiling provided a unifying canvas within the whole house. The concrete floor offered a calming palette to the house.
Second was the idea of addition. Given the budget limitations, the additions had to be singular and multifunctional. A ‘breathable’ facade frame was the response. The frame was inserted along the whole length of the building. The new facade had a number of uses. It allowed supporting the roof rafters along the length of the building hence both creating a open plan arrangement that would enjoy the beautiful district views as well as enabling a strong connection to the extensive backyard. The new facade is composed of glazed sliding doors fitted with flyscreens to mitigate the impact of insects very common in this sub-tropical climate. Lastly, a set of retractable slatted blinds was integrated to provide both shade from the afternoon sun and security during unattended seasons.
Stone House combines these two design ideas into a simple calming palette; within the house all walls and floors were kept to neutral tones to reveal the exposed timber rafters as the only feature of the interior. The shell of the house merges the existing stone work with the new ‘frame’ creating a new whole and importantly a clear relationship to the landscape beyond.
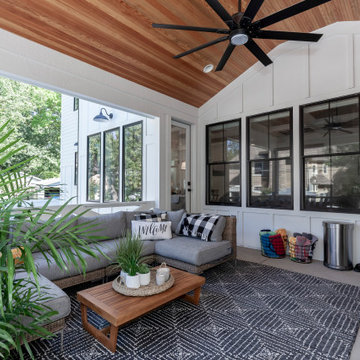
Modern Farmhouse Covered Outdoor Porch
This is an example of a country backyard verandah in Chicago with with fireplace, a roof extension and wood railing.
This is an example of a country backyard verandah in Chicago with with fireplace, a roof extension and wood railing.
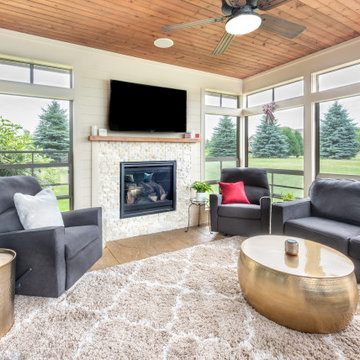
However, the clients were willing to splurge on the luxury of having a fireplace in the room! They wanted it to feel like an indoor outdoor space, with some of the amenities and furnishings being similar to the indoors of the home, but distinctly a porch, distinctly still an outdoor space
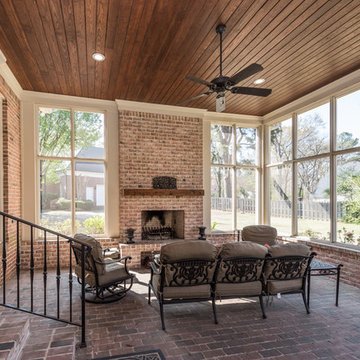
The Kelley's new screened in Porch built by Tim Disalvo & Co. is a site to be seen with the brick flooring and brick fireplace being the stars of the show. If you are looking to add a porch where you can gather with your friends and family give us a call at 901-753-8304 we would love to hear from you.
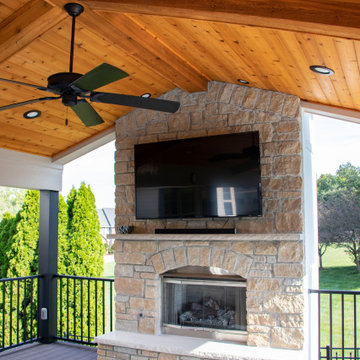
A relaxing oasis. poolside, that includes a gorgeous fireplace, a spacious composite deck, and wood ceilings with ceiling fans.
Inspiration for a mid-sized backyard verandah in St Louis with with fireplace, decking and a roof extension.
Inspiration for a mid-sized backyard verandah in St Louis with with fireplace, decking and a roof extension.
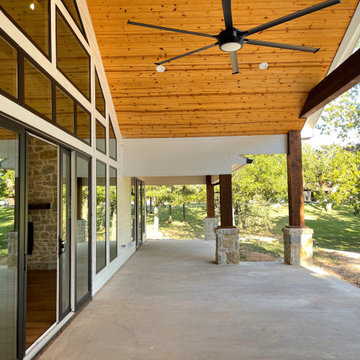
Expansive vaulted wood ceiling back porch. That includes a covered area for the master, living and encloses porch area. In addition the space provides a corner fireplace to ambiance.
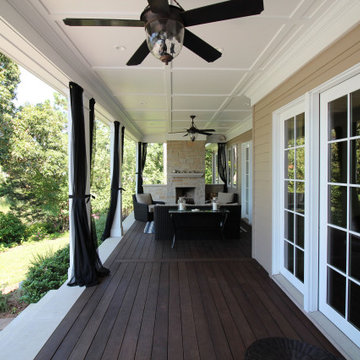
Mid-sized traditional backyard verandah in Other with with fireplace, natural stone pavers and a roof extension.
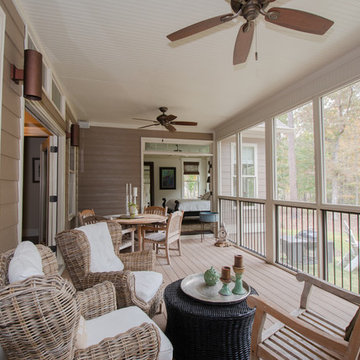
Inspiration for a mid-sized arts and crafts backyard verandah in Atlanta with with fireplace, decking and a roof extension.
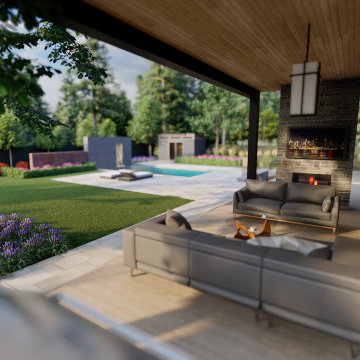
Design ideas for a mid-sized contemporary backyard verandah in Toronto with with fireplace, tile and a roof extension.
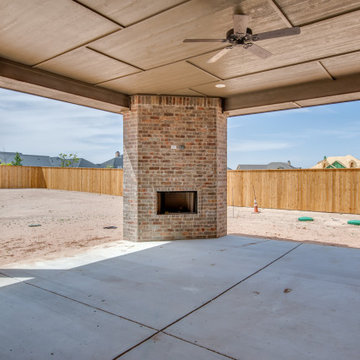
Large patio with built in fireplace and TV hookups.
Large traditional backyard verandah with with fireplace, concrete slab and a roof extension.
Large traditional backyard verandah with with fireplace, concrete slab and a roof extension.
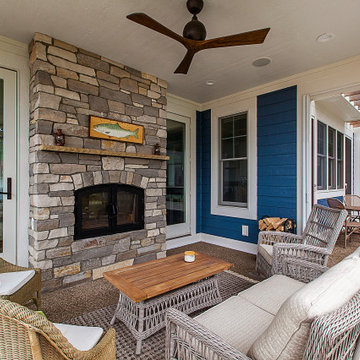
Design ideas for a mid-sized beach style verandah in Grand Rapids with a roof extension and with fireplace.
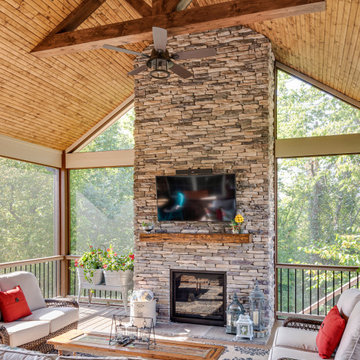
Design ideas for a large backyard verandah in Nashville with with fireplace, decking and a roof extension.
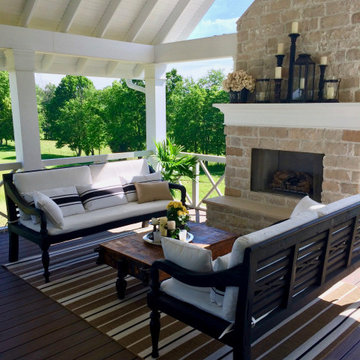
Beautiful stone gas fireplace that warms it's guests with a flip of a switch. This 18'x24' porch easily entertains guests and parties of many types. Trex flooring helps this space to be maintained with very little effort.
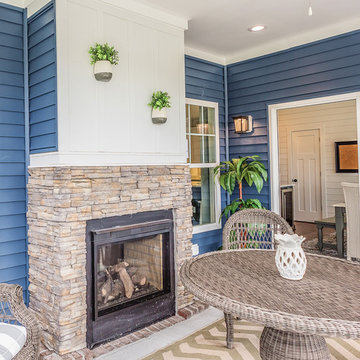
Inspiration for a mid-sized transitional backyard verandah in Other with with fireplace, concrete slab and a roof extension.
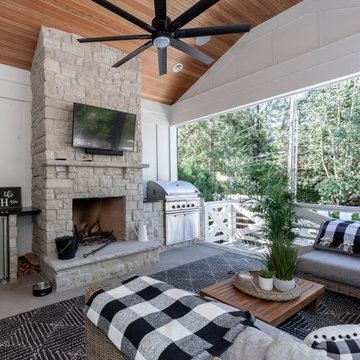
Outdoor living & grilling!
Photo of a large country backyard verandah in Chicago with with fireplace, a roof extension and wood railing.
Photo of a large country backyard verandah in Chicago with with fireplace, a roof extension and wood railing.
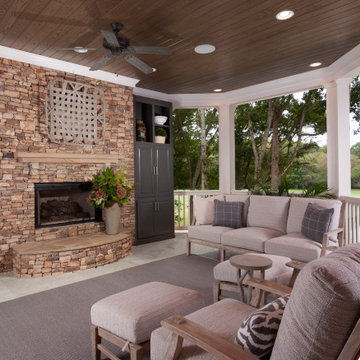
Large transitional backyard verandah in Atlanta with with fireplace, tile and a roof extension.
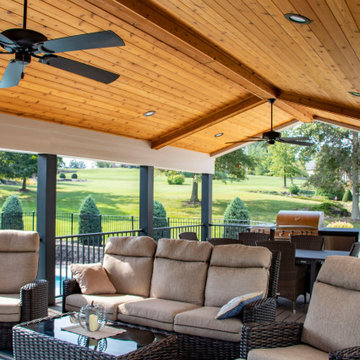
A relaxing oasis. poolside, that includes a gorgeous fireplace, a spacious composite deck, and wood ceilings with ceiling fans.
Photo of a mid-sized backyard verandah in St Louis with with fireplace, decking and a roof extension.
Photo of a mid-sized backyard verandah in St Louis with with fireplace, decking and a roof extension.
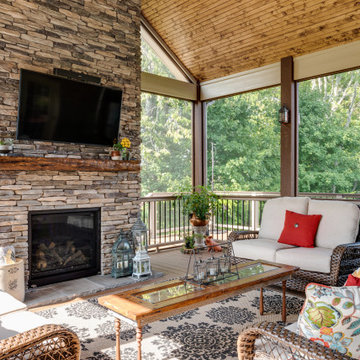
This is an example of a large backyard verandah in Nashville with with fireplace, decking and a roof extension.
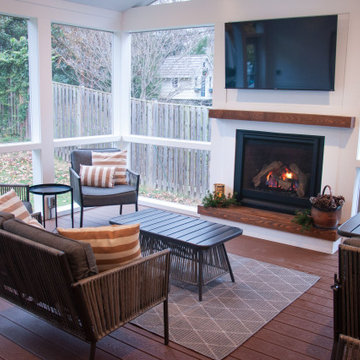
Mid-sized arts and crafts backyard verandah in DC Metro with with fireplace, decking and a roof extension.
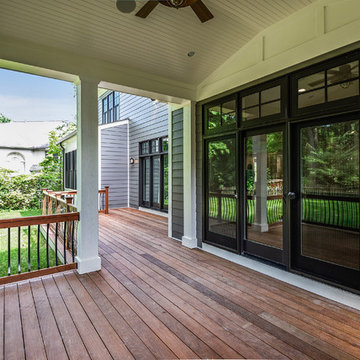
TruPlace
Photo of a mid-sized arts and crafts backyard verandah in DC Metro with with fireplace, a roof extension and decking.
Photo of a mid-sized arts and crafts backyard verandah in DC Metro with with fireplace, a roof extension and decking.
Verandah Design Ideas with with Fireplace
1