Verandah Design Ideas with with Fireplace
Refine by:
Budget
Sort by:Popular Today
1 - 20 of 161 photos
Item 1 of 3
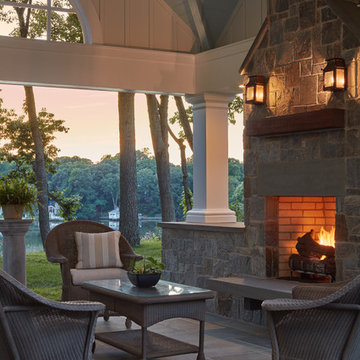
Mid-sized beach style backyard verandah in DC Metro with with fireplace, natural stone pavers and a pergola.
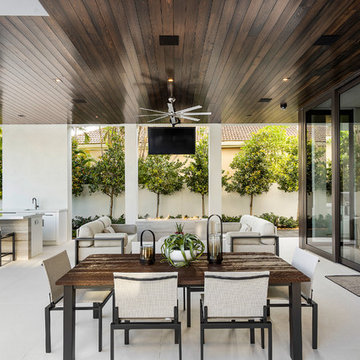
Infinity pool with outdoor living room, cabana, and two in-pool fountains and firebowls.
Signature Estate featuring modern, warm, and clean-line design, with total custom details and finishes. The front includes a serene and impressive atrium foyer with two-story floor to ceiling glass walls and multi-level fire/water fountains on either side of the grand bronze aluminum pivot entry door. Elegant extra-large 47'' imported white porcelain tile runs seamlessly to the rear exterior pool deck, and a dark stained oak wood is found on the stairway treads and second floor. The great room has an incredible Neolith onyx wall and see-through linear gas fireplace and is appointed perfectly for views of the zero edge pool and waterway. The center spine stainless steel staircase has a smoked glass railing and wood handrail.
Photo courtesy Royal Palm Properties

Inspiration for an expansive transitional backyard verandah in Houston with with fireplace, decking and a roof extension.
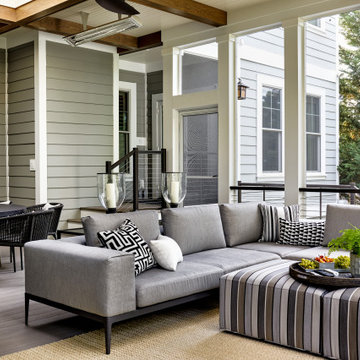
Photo of an expansive transitional backyard verandah in DC Metro with with fireplace and cable railing.
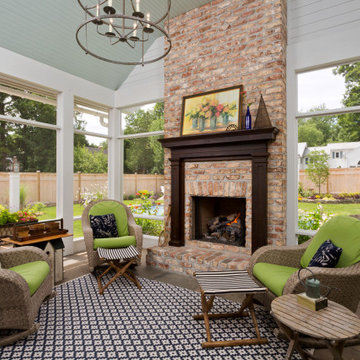
The clients were looking for an outdoor space they could retreat to and enjoy with their family. The backyard of this home features flower gardens, a gas burning lamp post, decorative pergola extending from the main house to the garage, 30' fiberglass pool with a splashpad, gas burning firepit area, patio area for outdoor dining, and a screened in porch complete with a 36" fireplace. The pergola is aesthetically pleasing while giving some protection from the elements journeying from house to garage and vice versa. Even with a 30' pool, there is plenty of yard space for family games. The placement of the firepit when lit gives just the right amount of ambiance for overlooking the property in the evening. The patio is located adjacent to the screened in porch that leads into the kitchen for ease of dining and socializing outdoors. The screened in porch allows the family to enjoy aspects of the backyard during inclement weather.
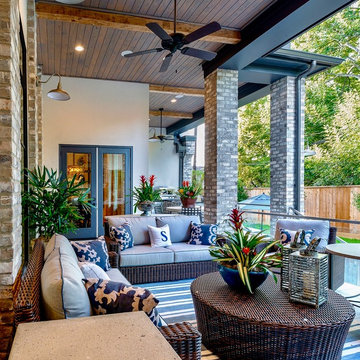
Large transitional backyard verandah in Houston with with fireplace, natural stone pavers and a roof extension.
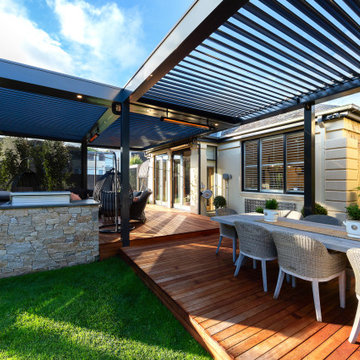
Ultimate Louvre Verandah over deck with fireplace, blinds, heating and dining area all designed to take in the surrounding landscaped area
Large contemporary backyard verandah in Melbourne with with fireplace, decking and a pergola.
Large contemporary backyard verandah in Melbourne with with fireplace, decking and a pergola.
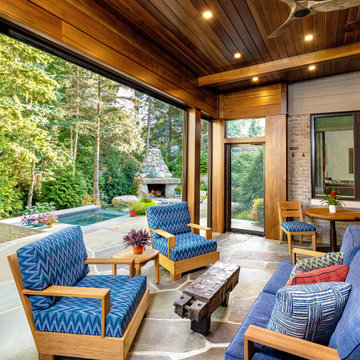
A new porch was added to extend the outdoor seasons in Michigan. Heated stone floors, and retractable screens along with an outdoor kitchen make for a very livable space. We used the same colors inside and outside for a visual extension of the design. A large fireplace infinity spa and extra teak seating are in the background.
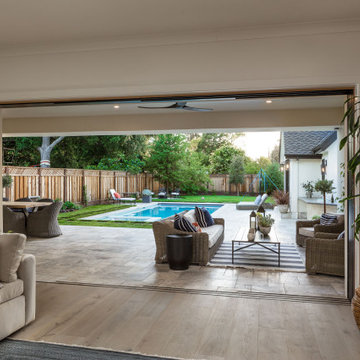
Light and Airy! Fresh and Modern Architecture by Arch Studio, Inc. 2021
Inspiration for a large transitional backyard verandah in San Francisco with with fireplace, natural stone pavers and a roof extension.
Inspiration for a large transitional backyard verandah in San Francisco with with fireplace, natural stone pavers and a roof extension.
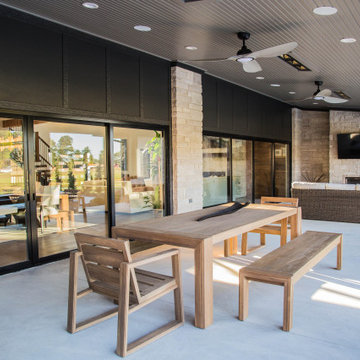
The large wall of sliding glass doors provide easy access to the home's back porch and views of the distant pond and woods.
Inspiration for an expansive modern backyard verandah in Indianapolis with with fireplace, concrete slab and a roof extension.
Inspiration for an expansive modern backyard verandah in Indianapolis with with fireplace, concrete slab and a roof extension.
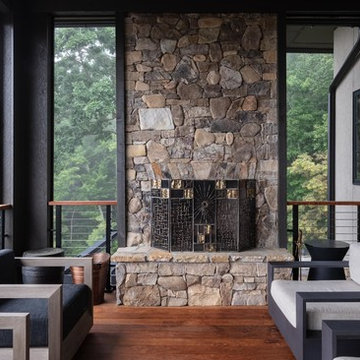
The major objective of this home was to craft something entirely unique; based on our client’s international travels, and tailored to their ideal lifestyle. Every detail, selection and method was individual to this project. The design included personal touches like a dog shower for their Great Dane, a bar downstairs to entertain, and a TV tucked away in the den instead of on display in the living room.
Great design doesn’t just happen. It’s a product of work, thought and exploration. For our clients, they looked to hotels they love in New York and Croatia, Danish design, and buildings that are architecturally artistic and ideal for displaying art. Our part was to take these ideas and actually build them. Every door knob, hinge, material, color, etc. was meticulously researched and crafted. Most of the selections are custom built either by us, or by hired craftsman.
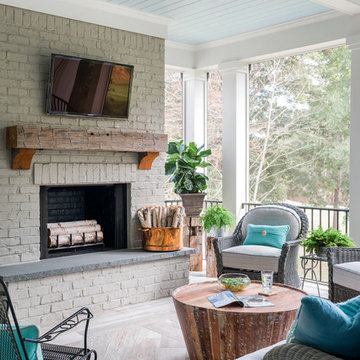
Rustic White Photography
Photo of a large transitional backyard verandah in Atlanta with with fireplace, tile and a roof extension.
Photo of a large transitional backyard verandah in Atlanta with with fireplace, tile and a roof extension.
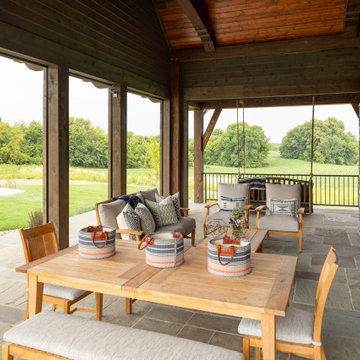
Stunning rustic screen porch and covered patio area. Porch swing for watching sunsets and shade naps on hot summer days. Phantom screens come down for buggy evening.
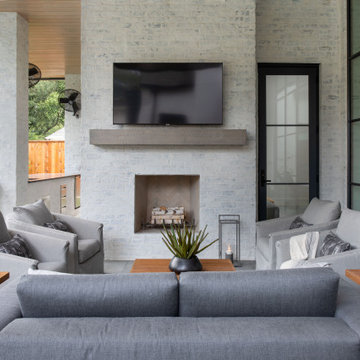
Photo of an expansive transitional backyard verandah in Houston with with fireplace, decking and a roof extension.
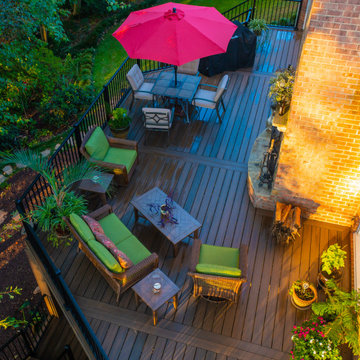
Photo of a large modern verandah in Other with with fireplace and metal railing.

Convert the existing deck to a new indoor / outdoor space with retractable EZ Breeze windows for full enclosure, cable railing system for minimal view obstruction and space saving spiral staircase, fireplace for ambiance and cooler nights with LVP floor for worry and bug free entertainment
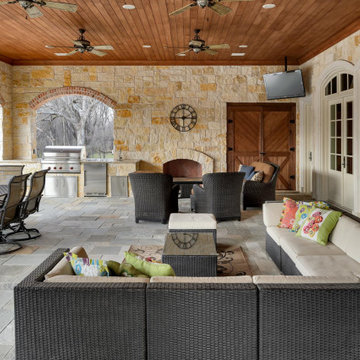
covered porch
Inspiration for a large traditional backyard verandah in Dallas with with fireplace, natural stone pavers and a roof extension.
Inspiration for a large traditional backyard verandah in Dallas with with fireplace, natural stone pavers and a roof extension.
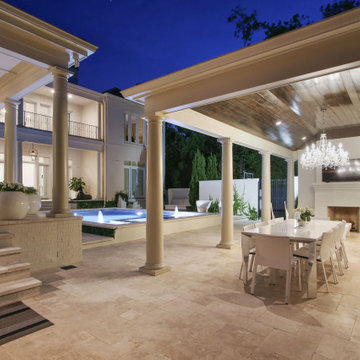
Sofia Joelsson Design, Interior Design Services. Backyard Pool, Terrace, two story New Orleans new construction, outdoor Dining, Planters, outdoor fireplace, columns, Chandelier, TV, Leather Bar
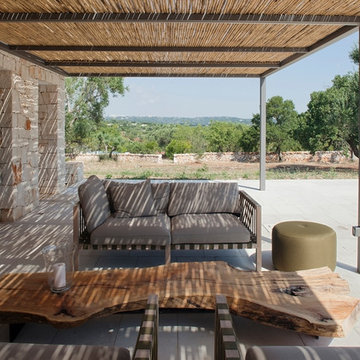
Depandance della psicina
Mid-sized mediterranean front yard verandah in Other with with fireplace, natural stone pavers and a pergola.
Mid-sized mediterranean front yard verandah in Other with with fireplace, natural stone pavers and a pergola.
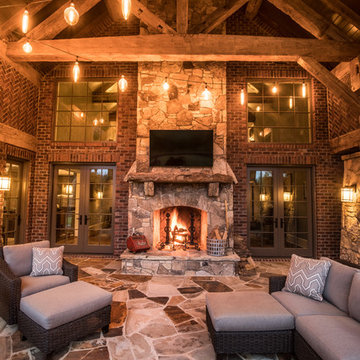
Large country backyard verandah in Charlotte with with fireplace and a roof extension.
Verandah Design Ideas with with Fireplace
1